Slate Floor Dedicated Laundry Room Ideas
Refine by:
Budget
Sort by:Popular Today
121 - 140 of 410 photos
Item 1 of 3
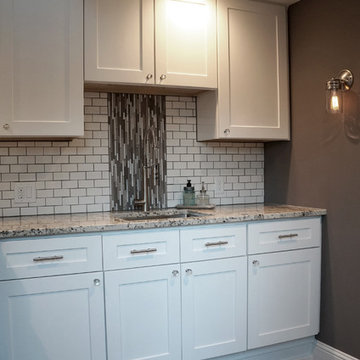
Mid-sized transitional galley slate floor and gray floor dedicated laundry room photo in Denver with an undermount sink, shaker cabinets, white cabinets, granite countertops, gray walls and a side-by-side washer/dryer
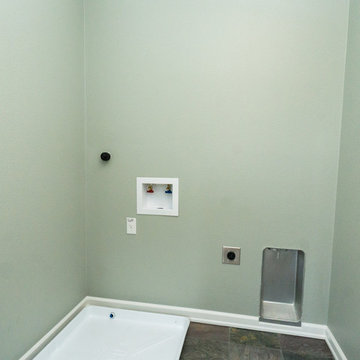
Jason Walchli
Example of a small classic single-wall slate floor dedicated laundry room design in Portland with green walls and a side-by-side washer/dryer
Example of a small classic single-wall slate floor dedicated laundry room design in Portland with green walls and a side-by-side washer/dryer

Large farmhouse galley slate floor and gray floor dedicated laundry room photo in Salt Lake City with an undermount sink, flat-panel cabinets, beige cabinets, granite countertops, white walls, a stacked washer/dryer and gray countertops
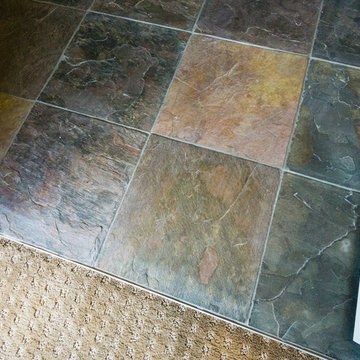
Jason Walchli
Small elegant single-wall slate floor dedicated laundry room photo in Portland with green walls and a side-by-side washer/dryer
Small elegant single-wall slate floor dedicated laundry room photo in Portland with green walls and a side-by-side washer/dryer
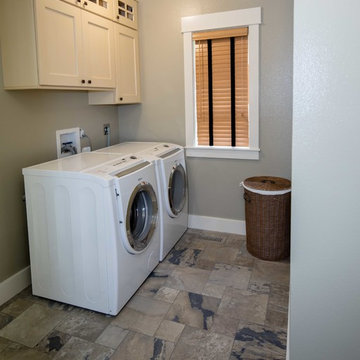
Inspiration for a mid-sized craftsman slate floor and multicolored floor dedicated laundry room remodel in Seattle with recessed-panel cabinets, green walls, a side-by-side washer/dryer and beige cabinets
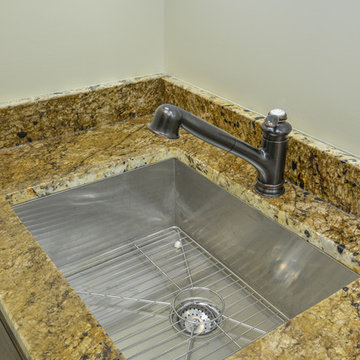
Ray Mata
Inspiration for a mid-sized rustic single-wall slate floor and gray floor dedicated laundry room remodel in Other with an undermount sink, recessed-panel cabinets, dark wood cabinets, granite countertops, white walls, a side-by-side washer/dryer and brown countertops
Inspiration for a mid-sized rustic single-wall slate floor and gray floor dedicated laundry room remodel in Other with an undermount sink, recessed-panel cabinets, dark wood cabinets, granite countertops, white walls, a side-by-side washer/dryer and brown countertops
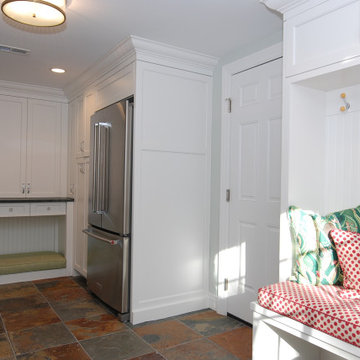
Example of a large transitional slate floor and multicolored floor dedicated laundry room design in Chicago with an undermount sink, recessed-panel cabinets, white cabinets, granite countertops, white walls, a side-by-side washer/dryer and gray countertops

Free ebook, Creating the Ideal Kitchen. DOWNLOAD NOW
Working with this Glen Ellyn client was so much fun the first time around, we were thrilled when they called to say they were considering moving across town and might need some help with a bit of design work at the new house.
The kitchen in the new house had been recently renovated, but it was not exactly what they wanted. What started out as a few tweaks led to a pretty big overhaul of the kitchen, mudroom and laundry room. Luckily, we were able to use re-purpose the old kitchen cabinetry and custom island in the remodeling of the new laundry room — win-win!
As parents of two young girls, it was important for the homeowners to have a spot to store equipment, coats and all the “behind the scenes” necessities away from the main part of the house which is a large open floor plan. The existing basement mudroom and laundry room had great bones and both rooms were very large.
To make the space more livable and comfortable, we laid slate tile on the floor and added a built-in desk area, coat/boot area and some additional tall storage. We also reworked the staircase, added a new stair runner, gave a facelift to the walk-in closet at the foot of the stairs, and built a coat closet. The end result is a multi-functional, large comfortable room to come home to!
Just beyond the mudroom is the new laundry room where we re-used the cabinets and island from the original kitchen. The new laundry room also features a small powder room that used to be just a toilet in the middle of the room.
You can see the island from the old kitchen that has been repurposed for a laundry folding table. The other countertops are maple butcherblock, and the gold accents from the other rooms are carried through into this room. We were also excited to unearth an existing window and bring some light into the room.
Designed by: Susan Klimala, CKD, CBD
Photography by: Michael Alan Kaskel
For more information on kitchen and bath design ideas go to: www.kitchenstudio-ge.com
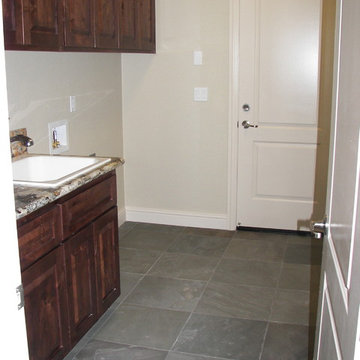
Laundry room done in Pennsylvania Bluestone on the floor and a Granite countertop!
Mid-sized elegant galley slate floor dedicated laundry room photo in Other with a single-bowl sink, granite countertops, beige walls and a side-by-side washer/dryer
Mid-sized elegant galley slate floor dedicated laundry room photo in Other with a single-bowl sink, granite countertops, beige walls and a side-by-side washer/dryer

This laundry room is filled with custom cabinetry. The washer and dryer are raised above the floor for easy access and to allow room for laundry baskets below.
Interior Designer: Adams Interior Design
Photo by: Daniel Contelmo Jr.

Inspiration for a mid-sized contemporary single-wall slate floor and brown floor dedicated laundry room remodel in Portland with an undermount sink, flat-panel cabinets, gray cabinets, white walls, a side-by-side washer/dryer and gray countertops
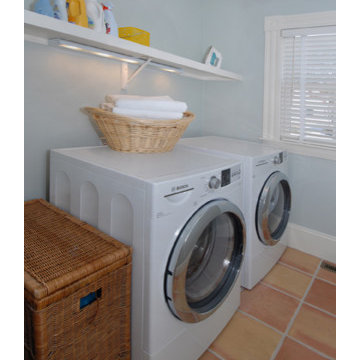
A side by side washer and dryer and a slate floor were installed in this laundry room.
Mid-sized elegant slate floor dedicated laundry room photo in Boston with blue walls and a side-by-side washer/dryer
Mid-sized elegant slate floor dedicated laundry room photo in Boston with blue walls and a side-by-side washer/dryer
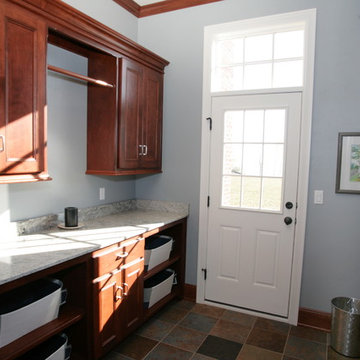
Example of a mid-sized classic galley slate floor dedicated laundry room design in Other with recessed-panel cabinets, dark wood cabinets and blue walls
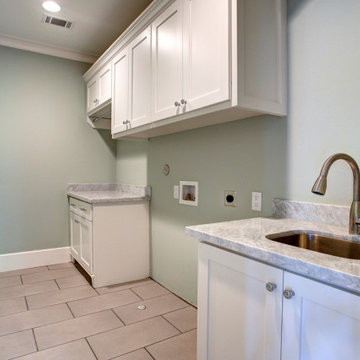
Laundry Room with Sink
Dedicated laundry room - galley slate floor dedicated laundry room idea in Houston with an undermount sink, shaker cabinets, white cabinets, granite countertops, gray walls, a side-by-side washer/dryer and gray countertops
Dedicated laundry room - galley slate floor dedicated laundry room idea in Houston with an undermount sink, shaker cabinets, white cabinets, granite countertops, gray walls, a side-by-side washer/dryer and gray countertops

Large cottage galley slate floor and gray floor dedicated laundry room photo in Salt Lake City with granite countertops, a side-by-side washer/dryer, gray countertops, recessed-panel cabinets, gray cabinets and gray walls
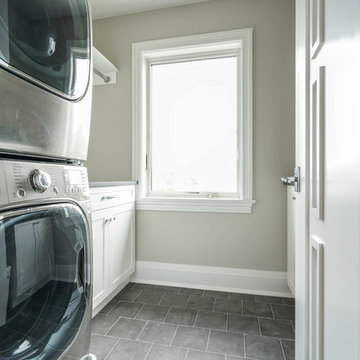
Example of a mid-sized transitional single-wall slate floor and gray floor dedicated laundry room design in Philadelphia with shaker cabinets, white cabinets, quartz countertops, gray walls and a stacked washer/dryer

Inspiration for a mid-sized timeless galley slate floor dedicated laundry room remodel in Manchester with shaker cabinets, white cabinets, a side-by-side washer/dryer, an undermount sink, quartzite countertops and blue walls
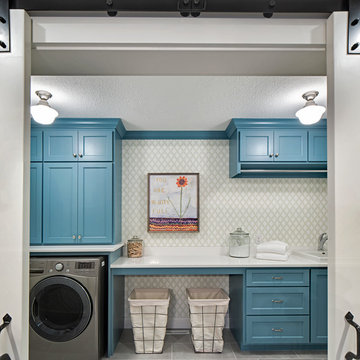
Landmark Photography
Inspiration for a huge contemporary single-wall slate floor dedicated laundry room remodel in Minneapolis with blue cabinets, a side-by-side washer/dryer, a drop-in sink, shaker cabinets, marble countertops and gray walls
Inspiration for a huge contemporary single-wall slate floor dedicated laundry room remodel in Minneapolis with blue cabinets, a side-by-side washer/dryer, a drop-in sink, shaker cabinets, marble countertops and gray walls
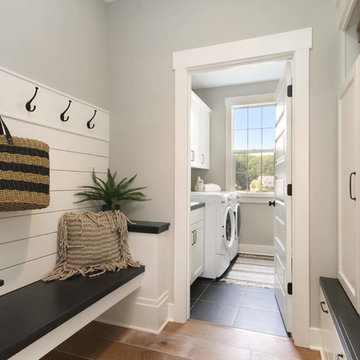
Dedicated laundry room - mid-sized country single-wall slate floor and black floor dedicated laundry room idea in Grand Rapids with shaker cabinets, white cabinets, gray walls and a side-by-side washer/dryer
Slate Floor Dedicated Laundry Room Ideas

Mel Carll
Large transitional u-shaped slate floor and gray floor dedicated laundry room photo in Los Angeles with a farmhouse sink, recessed-panel cabinets, green cabinets, quartzite countertops, white walls, a side-by-side washer/dryer and white countertops
Large transitional u-shaped slate floor and gray floor dedicated laundry room photo in Los Angeles with a farmhouse sink, recessed-panel cabinets, green cabinets, quartzite countertops, white walls, a side-by-side washer/dryer and white countertops
7





