Slate Floor Kitchen Ideas
Refine by:
Budget
Sort by:Popular Today
41 - 60 of 3,179 photos
Item 1 of 3
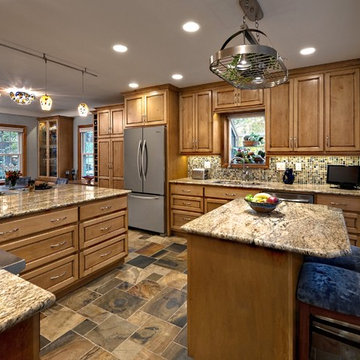
A wall was removed to gain much needed space in this 1940's kitchen.
Photography: Mark Ehlen
Inspiration for a mid-sized timeless u-shaped slate floor eat-in kitchen remodel in Minneapolis with a double-bowl sink, recessed-panel cabinets, medium tone wood cabinets, granite countertops, multicolored backsplash, glass tile backsplash, stainless steel appliances and an island
Inspiration for a mid-sized timeless u-shaped slate floor eat-in kitchen remodel in Minneapolis with a double-bowl sink, recessed-panel cabinets, medium tone wood cabinets, granite countertops, multicolored backsplash, glass tile backsplash, stainless steel appliances and an island
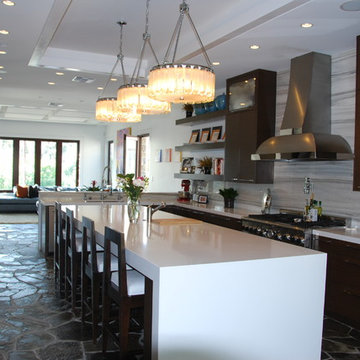
Example of a large trendy galley slate floor eat-in kitchen design in Orange County with an undermount sink, flat-panel cabinets, dark wood cabinets, quartz countertops, gray backsplash, stone slab backsplash, stainless steel appliances and an island
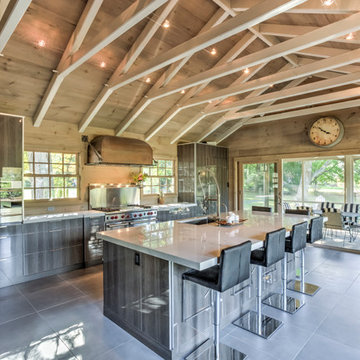
This kitchen was designed to accentuate the existing farmhouse structure with it's natural river landscape surrounding the property. Incorporating large french doors and floor to ceiling windows maximizes the views of the river and allows for plenty of natural lighting. The reflective Diamond Gloss finish on the cabinetry is a sharp contrast to the rustic barn board and exposed wood beams. Industrial accents can be found throughout this home, marrying the old with the new.

Trent Bell
Example of a small mountain style galley slate floor and gray floor open concept kitchen design in Portland Maine with a double-bowl sink, light wood cabinets, granite countertops, wood backsplash, stainless steel appliances and no island
Example of a small mountain style galley slate floor and gray floor open concept kitchen design in Portland Maine with a double-bowl sink, light wood cabinets, granite countertops, wood backsplash, stainless steel appliances and no island

Mid-sized trendy u-shaped slate floor open concept kitchen photo in Los Angeles with wood countertops, a farmhouse sink, flat-panel cabinets, medium tone wood cabinets, multicolored backsplash, ceramic backsplash, black appliances and a peninsula
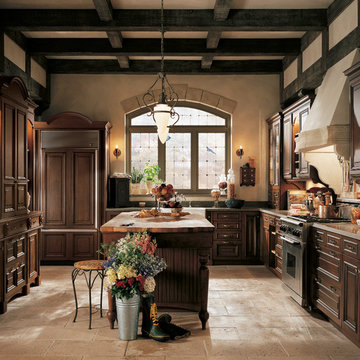
The cabinetry was done by Wood-Mode, which can custom make any piece that you may need. This kitchen also has a large island with plenty of counter space as well as dark wood cabinets with plenty of storage, stainless steel appliances, and an open concept floor plan. This great space was designed by K&N Sales.
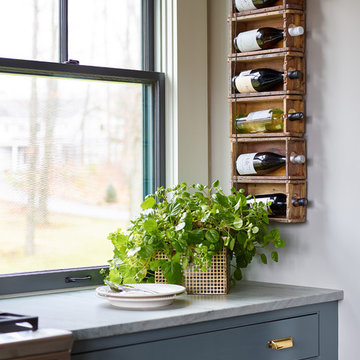
Jared Kuzia Photography
Inspiration for a mid-sized transitional l-shaped slate floor and gray floor enclosed kitchen remodel in Boston with a farmhouse sink, shaker cabinets, blue cabinets, quartzite countertops, white backsplash, subway tile backsplash, stainless steel appliances, an island and white countertops
Inspiration for a mid-sized transitional l-shaped slate floor and gray floor enclosed kitchen remodel in Boston with a farmhouse sink, shaker cabinets, blue cabinets, quartzite countertops, white backsplash, subway tile backsplash, stainless steel appliances, an island and white countertops

Phase 2 of our Modern Cottage project was the complete renovation of a small, impractical kitchen and dining nook. The client asked for a fresh, bright kitchen with natural light, a pop of color, and clean modern lines. The resulting kitchen features all of the above and incorporates fun details such as a scallop tile backsplash behind the range and artisan touches such as a custom walnut island and floating shelves; a custom metal range hood and hand-made lighting. This kitchen is all that the client asked for and more!
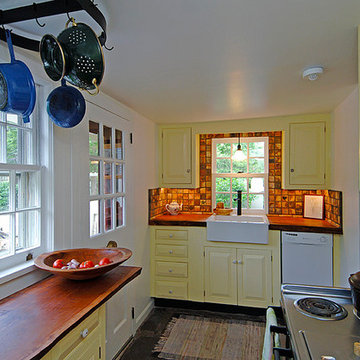
Mike Irby
Enclosed kitchen - small eclectic u-shaped slate floor enclosed kitchen idea in Philadelphia with a farmhouse sink, raised-panel cabinets, yellow cabinets, wood countertops, white backsplash, white appliances and no island
Enclosed kitchen - small eclectic u-shaped slate floor enclosed kitchen idea in Philadelphia with a farmhouse sink, raised-panel cabinets, yellow cabinets, wood countertops, white backsplash, white appliances and no island
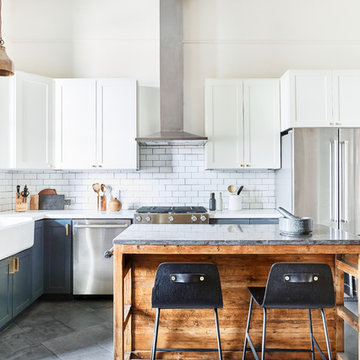
Colin Price Photography
Eat-in kitchen - mid-sized traditional l-shaped slate floor and gray floor eat-in kitchen idea in San Francisco with a farmhouse sink, shaker cabinets, white cabinets, quartz countertops, white backsplash, ceramic backsplash, stainless steel appliances, an island and white countertops
Eat-in kitchen - mid-sized traditional l-shaped slate floor and gray floor eat-in kitchen idea in San Francisco with a farmhouse sink, shaker cabinets, white cabinets, quartz countertops, white backsplash, ceramic backsplash, stainless steel appliances, an island and white countertops
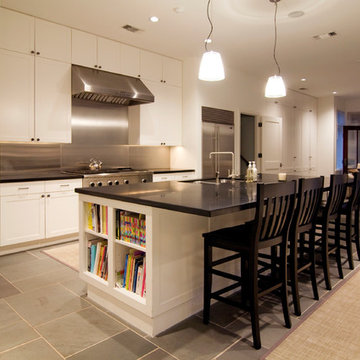
Inspiration for a large modern galley slate floor and gray floor eat-in kitchen remodel in Houston with a double-bowl sink, recessed-panel cabinets, white cabinets, metallic backsplash, metal backsplash, stainless steel appliances, an island and soapstone countertops
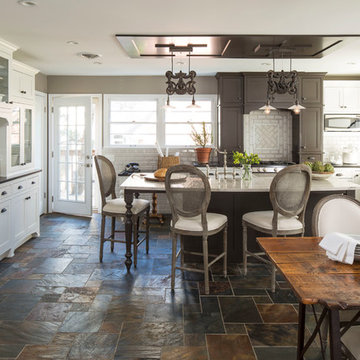
Mid-sized cottage l-shaped slate floor eat-in kitchen photo in Minneapolis with a farmhouse sink, shaker cabinets, white cabinets, granite countertops, white backsplash, ceramic backsplash, stainless steel appliances and an island
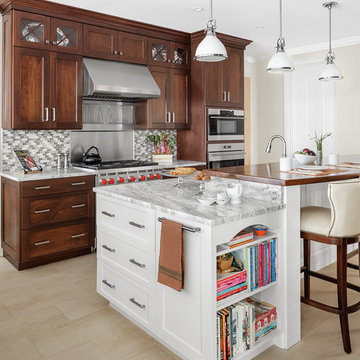
Enclosed kitchen - large transitional l-shaped slate floor and beige floor enclosed kitchen idea in Other with an undermount sink, shaker cabinets, medium tone wood cabinets, marble countertops, white backsplash, mosaic tile backsplash, stainless steel appliances and an island
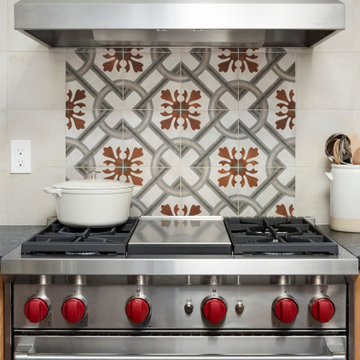
Example of a mid-sized cottage u-shaped slate floor and multicolored floor enclosed kitchen design in Portland with a farmhouse sink, shaker cabinets, medium tone wood cabinets, granite countertops, white backsplash, ceramic backsplash, stainless steel appliances, an island and black countertops
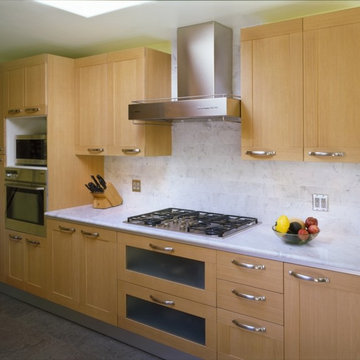
Example of a mid-sized trendy single-wall slate floor and gray floor eat-in kitchen design in San Francisco with an undermount sink, shaker cabinets, light wood cabinets, gray backsplash, quartz countertops, marble backsplash, stainless steel appliances and no island
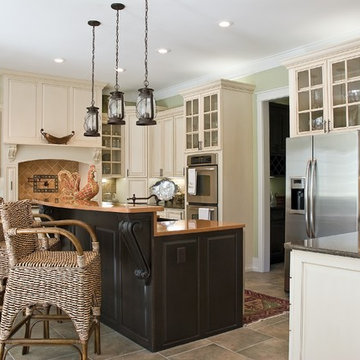
Kitchen - mid-sized traditional l-shaped slate floor and beige floor kitchen idea in Denver with beige cabinets, granite countertops, beige backsplash, stone tile backsplash, stainless steel appliances, an island and glass-front cabinets
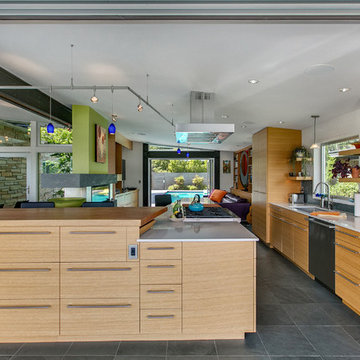
Paul Gjording
Open concept kitchen - mid-sized transitional l-shaped slate floor open concept kitchen idea in Seattle with a single-bowl sink, flat-panel cabinets, light wood cabinets, quartzite countertops, green backsplash, glass tile backsplash, stainless steel appliances and an island
Open concept kitchen - mid-sized transitional l-shaped slate floor open concept kitchen idea in Seattle with a single-bowl sink, flat-panel cabinets, light wood cabinets, quartzite countertops, green backsplash, glass tile backsplash, stainless steel appliances and an island
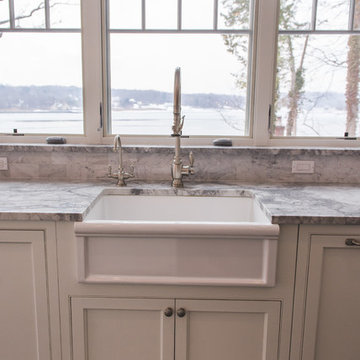
Kimberly Muto
Inspiration for a large farmhouse u-shaped slate floor and black floor eat-in kitchen remodel in New York with an undermount sink, recessed-panel cabinets, white cabinets, quartz countertops, gray backsplash, marble backsplash, stainless steel appliances and an island
Inspiration for a large farmhouse u-shaped slate floor and black floor eat-in kitchen remodel in New York with an undermount sink, recessed-panel cabinets, white cabinets, quartz countertops, gray backsplash, marble backsplash, stainless steel appliances and an island
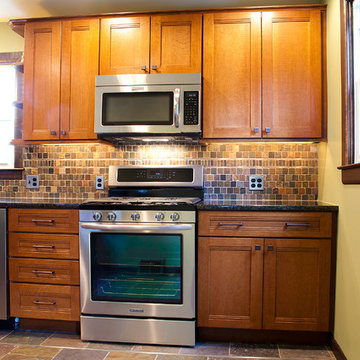
Quartersawn Oak Cabinets with cloud stepped trims on flat panel shaker doors. Ubatuba black granite counters. Slate back splash with stainless steel inlay. Matching slate and stainless steel flooring.
Photographer - Jim Cottingham
Slate Floor Kitchen Ideas
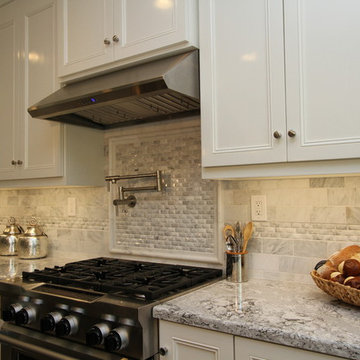
For this kitchen remodel we used custom maple cabinets in a swiss coffee finish with a coordinating dark maple island with beautiful custom finished end panels and posts. The countertops are Cambria Summerhill quartz and the backsplash is a combination of honed and polished Carrara marble. We designed a terrific custom built-in desk with 2 work stations.
3





