Slate Floor Kitchen with an Undermount Sink Ideas
Refine by:
Budget
Sort by:Popular Today
121 - 140 of 4,402 photos
Item 1 of 3
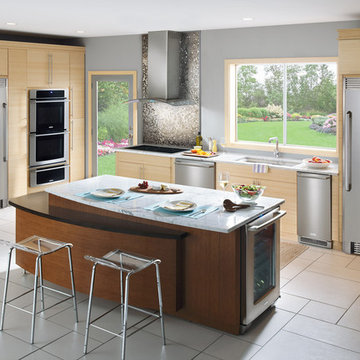
A luxurious kitchen with separate refrigerator and freezer, marble countertop island and excellent garden view.
Large transitional l-shaped slate floor eat-in kitchen photo in New York with an undermount sink, flat-panel cabinets, light wood cabinets, marble countertops, metallic backsplash, mosaic tile backsplash, stainless steel appliances and an island
Large transitional l-shaped slate floor eat-in kitchen photo in New York with an undermount sink, flat-panel cabinets, light wood cabinets, marble countertops, metallic backsplash, mosaic tile backsplash, stainless steel appliances and an island
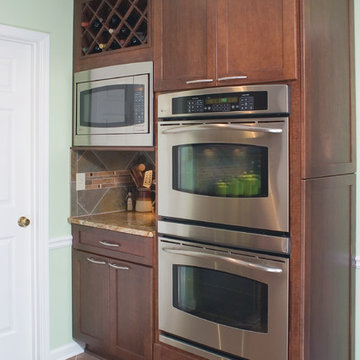
ational Association of the Remodeling Industry Contractor of the Year (CoTY) Award Winning Design
The new Marietta kitchen you see below is a far cry from the old, outdated and poorly designed kitchen that AK first saw. The homeowners complained that, among other issues, you could not open the oven and the refrigerator at the same time! The new kitchen boasts an incredible amount of customized storage, rich textures, colors a professional design plan that suited their unique lifestyle and acclaimed tile design.
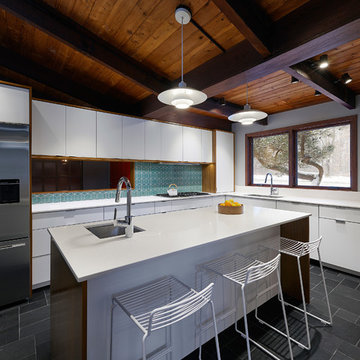
This kitchen renovation reconfigured the existing layout and workspace to re-orient the circulation toward the adjacent spaces. The flow and ease of use was essential for this couple who enjoy cooking and baking. The use of natural materials, clean lines and abundance of light was a top priorities for this project.
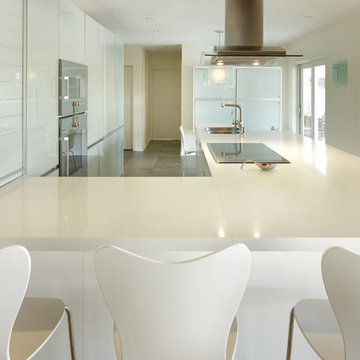
Small appliance cabinet with roll down door. Ideal for quickly hiding the day-to-day appliances, when entertaining...
Example of a trendy u-shaped slate floor eat-in kitchen design in Miami with an undermount sink, glass-front cabinets, recycled glass countertops and paneled appliances
Example of a trendy u-shaped slate floor eat-in kitchen design in Miami with an undermount sink, glass-front cabinets, recycled glass countertops and paneled appliances
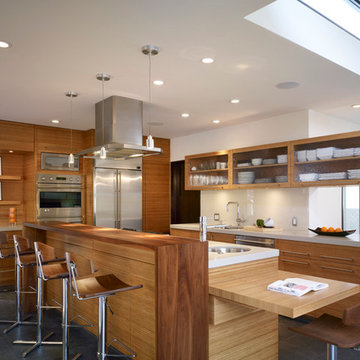
Benny Chan
Eat-in kitchen - large modern u-shaped slate floor eat-in kitchen idea in Los Angeles with an undermount sink, flat-panel cabinets, dark wood cabinets, quartz countertops, beige backsplash, glass sheet backsplash, stainless steel appliances and an island
Eat-in kitchen - large modern u-shaped slate floor eat-in kitchen idea in Los Angeles with an undermount sink, flat-panel cabinets, dark wood cabinets, quartz countertops, beige backsplash, glass sheet backsplash, stainless steel appliances and an island
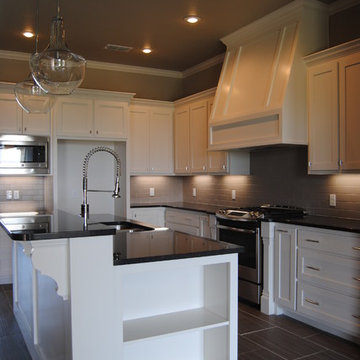
Small trendy l-shaped slate floor and gray floor enclosed kitchen photo in Austin with an undermount sink, shaker cabinets, granite countertops, white backsplash, ceramic backsplash, stainless steel appliances, an island and white cabinets
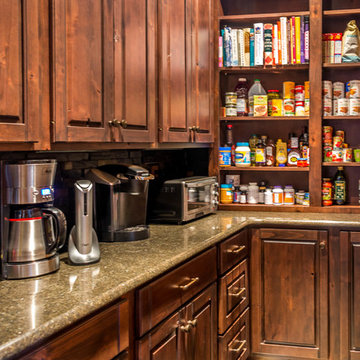
Photo by Mark Karrer
DutchMade, Inc. Cabinetry was provided by Modern Kitchen Design. The homeowner supplied all other materials.
Mid-sized eclectic l-shaped slate floor eat-in kitchen photo in Other with no island, recessed-panel cabinets, light wood cabinets, granite countertops, black backsplash, stone tile backsplash, stainless steel appliances and an undermount sink
Mid-sized eclectic l-shaped slate floor eat-in kitchen photo in Other with no island, recessed-panel cabinets, light wood cabinets, granite countertops, black backsplash, stone tile backsplash, stainless steel appliances and an undermount sink
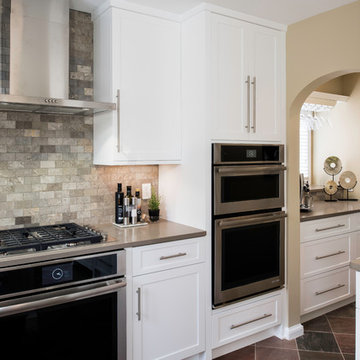
A warm beige painted archway provides separation from the Kitchen into the Butler's Pantry. Highlighted by a custom rack to hang wine and cocktail glasses, this space is the prefect nook for prepping the dirty martinis the clients enjoy!
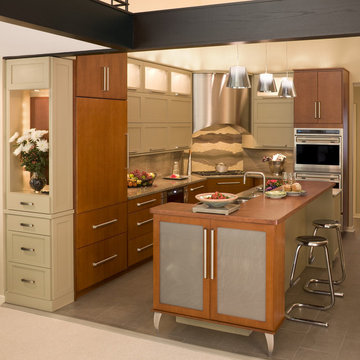
Custom-made overhead vertical cabinet opening.
Example of a mid-sized trendy l-shaped slate floor open concept kitchen design in Other with an undermount sink, flat-panel cabinets, medium tone wood cabinets, gray backsplash, stone slab backsplash, stainless steel appliances and an island
Example of a mid-sized trendy l-shaped slate floor open concept kitchen design in Other with an undermount sink, flat-panel cabinets, medium tone wood cabinets, gray backsplash, stone slab backsplash, stainless steel appliances and an island
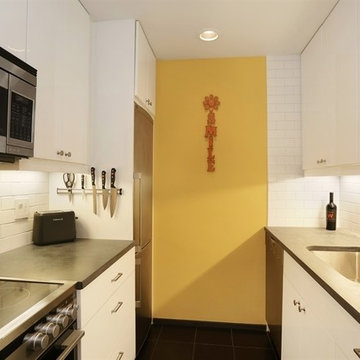
Enclosed kitchen - small contemporary galley slate floor enclosed kitchen idea in New York with an undermount sink, flat-panel cabinets, white cabinets, soapstone countertops, white backsplash, subway tile backsplash, stainless steel appliances and no island
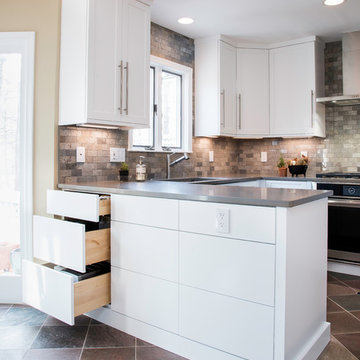
From the lack of hardware, you'd hardly know these are real, functioning drawers! This extra storage space is great for the linens and utensils used at the adjacent breakfast table. The smooth drawer fronts provide a great space for guests to gather at when chatting with the cook.
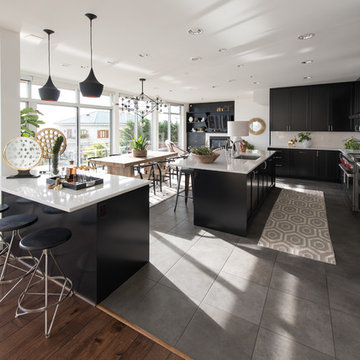
Eat-in kitchen - large modern l-shaped slate floor eat-in kitchen idea in Seattle with an undermount sink, recessed-panel cabinets, black cabinets, quartz countertops, white backsplash, stone slab backsplash, stainless steel appliances and an island
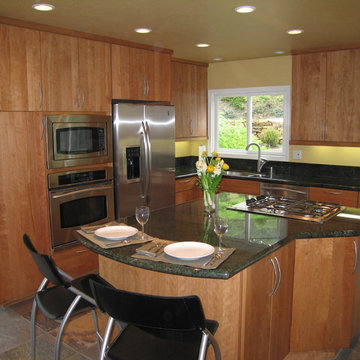
Natural Cherry Cabinets with Slate Tile Floor and Green Granite.
Mid-sized elegant l-shaped slate floor eat-in kitchen photo in San Francisco with an undermount sink, flat-panel cabinets, light wood cabinets, granite countertops, stainless steel appliances and an island
Mid-sized elegant l-shaped slate floor eat-in kitchen photo in San Francisco with an undermount sink, flat-panel cabinets, light wood cabinets, granite countertops, stainless steel appliances and an island
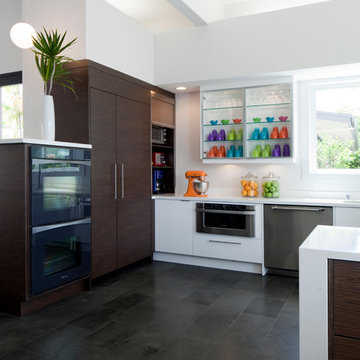
Example of a large trendy u-shaped slate floor and gray floor eat-in kitchen design in Hawaii with an island, an undermount sink, flat-panel cabinets, white cabinets, quartz countertops, white backsplash and paneled appliances
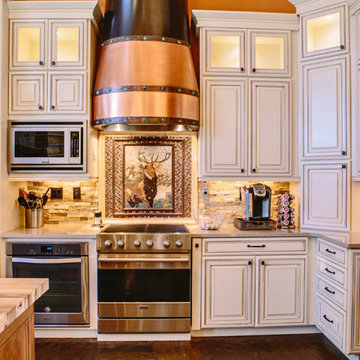
This project's final result exceeded even our vision for the space! This kitchen is part of a stunning traditional log home in Evergreen, CO. The original kitchen had some unique touches, but was dated and not a true reflection of our client. The existing kitchen felt dark despite an amazing amount of natural light, and the colors and textures of the cabinetry felt heavy and expired. The client wanted to keep with the traditional rustic aesthetic that is present throughout the rest of the home, but wanted a much brighter space and slightly more elegant appeal. Our scope included upgrades to just about everything: new semi-custom cabinetry, new quartz countertops, new paint, new light fixtures, new backsplash tile, and even a custom flue over the range. We kept the original flooring in tact, retained the original copper range hood, and maintained the same layout while optimizing light and function. The space is made brighter by a light cream primary cabinetry color, and additional feature lighting everywhere including in cabinets, under cabinets, and in toe kicks. The new kitchen island is made of knotty alder cabinetry and topped by Cambria quartz in Oakmoor. The dining table shares this same style of quartz and is surrounded by custom upholstered benches in Kravet's Cowhide suede. We introduced a new dramatic antler chandelier at the end of the island as well as Restoration Hardware accent lighting over the dining area and sconce lighting over the sink area open shelves. We utilized composite sinks in both the primary and bar locations, and accented these with farmhouse style bronze faucets. Stacked stone covers the backsplash, and a handmade elk mosaic adorns the space above the range for a custom look that is hard to ignore. We finished the space with a light copper paint color to add extra warmth and finished cabinetry with rustic bronze hardware. This project is breathtaking and we are so thrilled our client can enjoy this kitchen for many years to come!
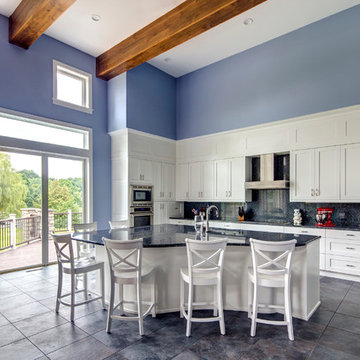
Photo of the kitchen located in the Grand Hall addition to the existing house. Photography by Dustyn Hadley at Luxe Photo.
Open concept kitchen - large coastal u-shaped slate floor open concept kitchen idea in Minneapolis with an undermount sink, recessed-panel cabinets, white cabinets, solid surface countertops, gray backsplash, stainless steel appliances and an island
Open concept kitchen - large coastal u-shaped slate floor open concept kitchen idea in Minneapolis with an undermount sink, recessed-panel cabinets, white cabinets, solid surface countertops, gray backsplash, stainless steel appliances and an island
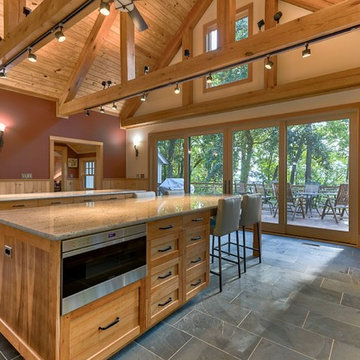
Huge mountain style l-shaped slate floor and gray floor open concept kitchen photo in Other with an undermount sink, medium tone wood cabinets, granite countertops, stainless steel appliances, two islands, white countertops, recessed-panel cabinets, white backsplash and stone slab backsplash
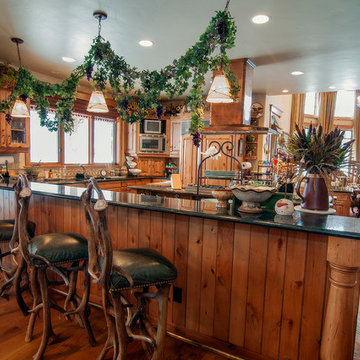
Custom barstools sit at a counter off the kitchen to make this an inviting open concept living space.
Eat-in kitchen - large rustic u-shaped slate floor eat-in kitchen idea in Denver with an undermount sink, raised-panel cabinets, distressed cabinets, granite countertops, multicolored backsplash, stone tile backsplash, stainless steel appliances and two islands
Eat-in kitchen - large rustic u-shaped slate floor eat-in kitchen idea in Denver with an undermount sink, raised-panel cabinets, distressed cabinets, granite countertops, multicolored backsplash, stone tile backsplash, stainless steel appliances and two islands
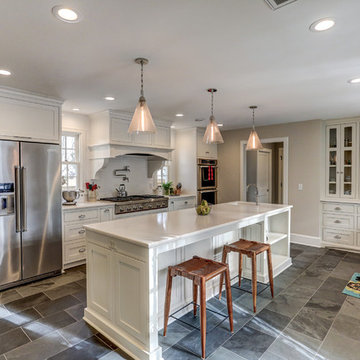
Inspiration for a large timeless u-shaped slate floor and gray floor enclosed kitchen remodel in Minneapolis with an undermount sink, recessed-panel cabinets, white cabinets, quartz countertops, white backsplash, subway tile backsplash, stainless steel appliances, an island and white countertops
Slate Floor Kitchen with an Undermount Sink Ideas
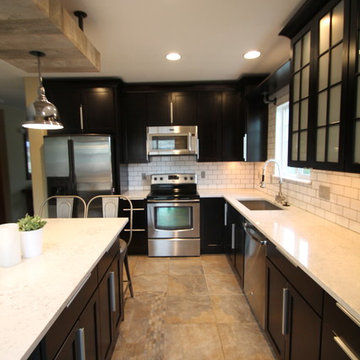
TVL Creative
Open concept kitchen - large industrial l-shaped slate floor open concept kitchen idea in Denver with an undermount sink, shaker cabinets, dark wood cabinets, quartz countertops, white backsplash, subway tile backsplash, stainless steel appliances and an island
Open concept kitchen - large industrial l-shaped slate floor open concept kitchen idea in Denver with an undermount sink, shaker cabinets, dark wood cabinets, quartz countertops, white backsplash, subway tile backsplash, stainless steel appliances and an island
7





