Slate Floor Kitchen with an Undermount Sink Ideas
Refine by:
Budget
Sort by:Popular Today
201 - 220 of 4,402 photos
Item 1 of 3
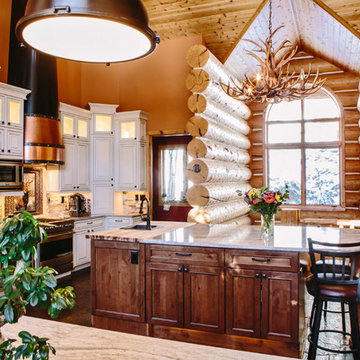
This project's final result exceeded even our vision for the space! This kitchen is part of a stunning traditional log home in Evergreen, CO. The original kitchen had some unique touches, but was dated and not a true reflection of our client. The existing kitchen felt dark despite an amazing amount of natural light, and the colors and textures of the cabinetry felt heavy and expired. The client wanted to keep with the traditional rustic aesthetic that is present throughout the rest of the home, but wanted a much brighter space and slightly more elegant appeal. Our scope included upgrades to just about everything: new semi-custom cabinetry, new quartz countertops, new paint, new light fixtures, new backsplash tile, and even a custom flue over the range. We kept the original flooring in tact, retained the original copper range hood, and maintained the same layout while optimizing light and function. The space is made brighter by a light cream primary cabinetry color, and additional feature lighting everywhere including in cabinets, under cabinets, and in toe kicks. The new kitchen island is made of knotty alder cabinetry and topped by Cambria quartz in Oakmoor. The dining table shares this same style of quartz and is surrounded by custom upholstered benches in Kravet's Cowhide suede. We introduced a new dramatic antler chandelier at the end of the island as well as Restoration Hardware accent lighting over the dining area and sconce lighting over the sink area open shelves. We utilized composite sinks in both the primary and bar locations, and accented these with farmhouse style bronze faucets. Stacked stone covers the backsplash, and a handmade elk mosaic adorns the space above the range for a custom look that is hard to ignore. We finished the space with a light copper paint color to add extra warmth and finished cabinetry with rustic bronze hardware. This project is breathtaking and we are so thrilled our client can enjoy this kitchen for many years to come!
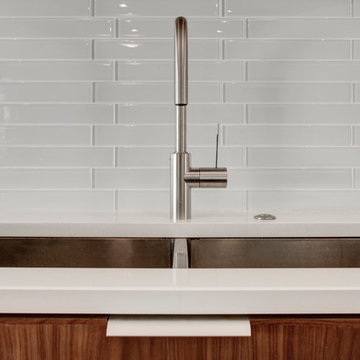
Kitchen - large modern u-shaped slate floor kitchen idea in Portland with an undermount sink, flat-panel cabinets, medium tone wood cabinets, quartz countertops, white backsplash, glass tile backsplash, paneled appliances and an island
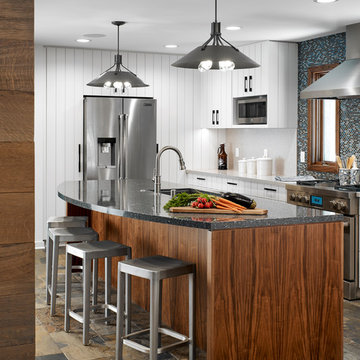
Peter VonDeLinde Visuals
Large beach style u-shaped slate floor and multicolored floor open concept kitchen photo in Minneapolis with an undermount sink, flat-panel cabinets, white cabinets, granite countertops, multicolored backsplash, mosaic tile backsplash, stainless steel appliances and an island
Large beach style u-shaped slate floor and multicolored floor open concept kitchen photo in Minneapolis with an undermount sink, flat-panel cabinets, white cabinets, granite countertops, multicolored backsplash, mosaic tile backsplash, stainless steel appliances and an island
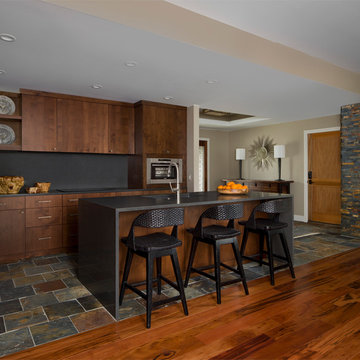
Entertaining Kitchen. Photo by Beth Singer
Kitchen - eclectic slate floor kitchen idea in Detroit with an undermount sink, flat-panel cabinets, medium tone wood cabinets and quartz countertops
Kitchen - eclectic slate floor kitchen idea in Detroit with an undermount sink, flat-panel cabinets, medium tone wood cabinets and quartz countertops
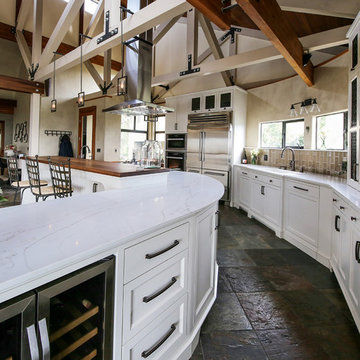
Stephen Mott
FM Design Build
Inspiration for a large farmhouse slate floor and multicolored floor kitchen remodel in San Francisco with an undermount sink, recessed-panel cabinets, white cabinets, quartz countertops, beige backsplash, porcelain backsplash, stainless steel appliances, an island and white countertops
Inspiration for a large farmhouse slate floor and multicolored floor kitchen remodel in San Francisco with an undermount sink, recessed-panel cabinets, white cabinets, quartz countertops, beige backsplash, porcelain backsplash, stainless steel appliances, an island and white countertops
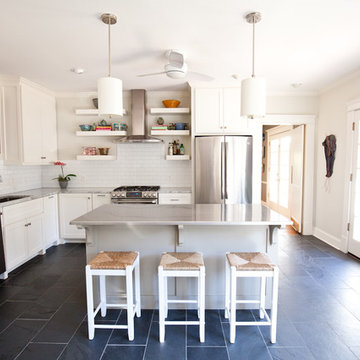
Full kitchen renovation in Shirley Hills, Macon, GA by Carrie Robinson with Robinson Home. We took a dated, dark kitchen from the 90's and turned it into an lovely space full of light. This kitchen is as functional as it is beautiful with a custom stainless steel topped island and honed marble countertops. The natural slate floor is low maintenance, beautiful, and tough. The kitchen offers just enough workspace without being overly large. The perfect cook's kitchen.
Photography by Will Robinson
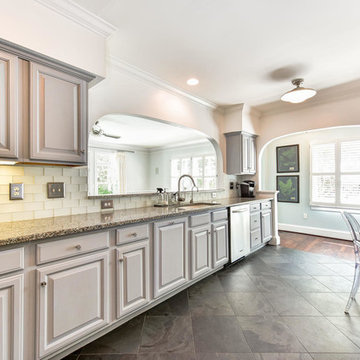
To keep the work in this part of the home cost-effective, original cabinetry was painted and the floor plan and granite counters maintained. The 90's floor and backsplash tile were replaced with Brazilian black slate and glass subway tile, respectively, and all appliances and fixtures (faucet, etc.) were replaced. The kitchen was an unusual L galley shape that opened to the living room over the sink and to the dining at the other end.
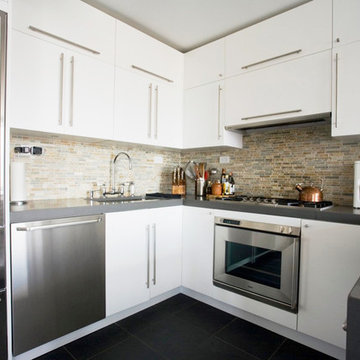
Inspiration for a mid-sized modern u-shaped slate floor and black floor eat-in kitchen remodel in New York with an undermount sink, flat-panel cabinets, white cabinets, quartz countertops, multicolored backsplash, matchstick tile backsplash, stainless steel appliances, a peninsula and gray countertops
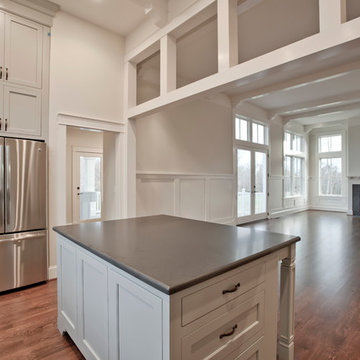
Camden Littleton Photography Builder: Hampton & Massie Construction, LLC
Example of a large country u-shaped slate floor eat-in kitchen design in DC Metro with an undermount sink, beaded inset cabinets, yellow cabinets, quartz countertops, stainless steel appliances and an island
Example of a large country u-shaped slate floor eat-in kitchen design in DC Metro with an undermount sink, beaded inset cabinets, yellow cabinets, quartz countertops, stainless steel appliances and an island
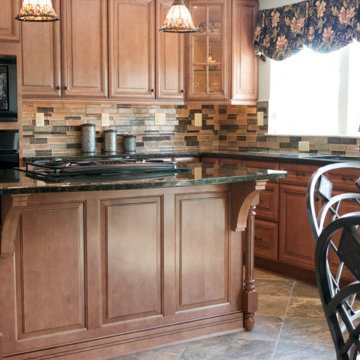
Complete Kitchen remodel in Lumberton, NJ. Homeowner was tired of the dated look of their kitchen. They wanted a tuscany color scheme that would offer versatility in decorating options.
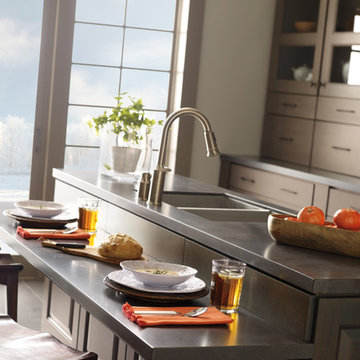
Example of a large transitional galley slate floor enclosed kitchen design in Other with an undermount sink, shaker cabinets, brown cabinets, quartz countertops, beige backsplash, mosaic tile backsplash, stainless steel appliances and an island
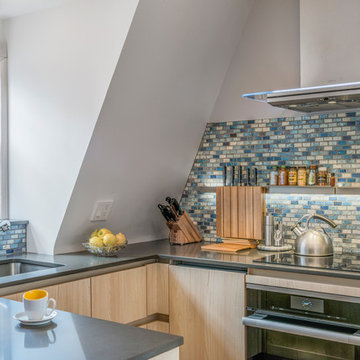
Charlestown, MA Tiny Kitchen
Designer: Samantha Demarco
Photography by Keitaro Yoshioka
Example of a small trendy u-shaped slate floor and multicolored floor eat-in kitchen design in Boston with an undermount sink, flat-panel cabinets, light wood cabinets, quartz countertops, multicolored backsplash, mosaic tile backsplash, stainless steel appliances and a peninsula
Example of a small trendy u-shaped slate floor and multicolored floor eat-in kitchen design in Boston with an undermount sink, flat-panel cabinets, light wood cabinets, quartz countertops, multicolored backsplash, mosaic tile backsplash, stainless steel appliances and a peninsula
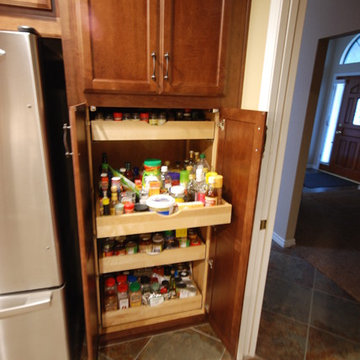
StarMark maple cabinets with chestnut stain, Volga Blue granite with waterfall edge, Kohler Langlade sink in Caviar, Kohler Cruette faucet in oil rubbed bronze, durango cream tumbled stone backsplash.
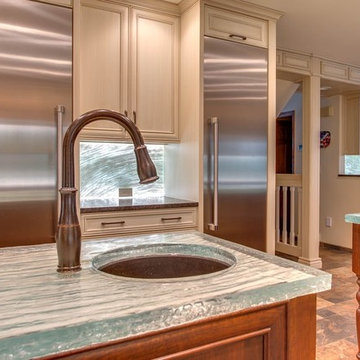
nancy Lindo, photographer
Huge elegant u-shaped slate floor eat-in kitchen photo in Denver with an undermount sink, recessed-panel cabinets, distressed cabinets, glass countertops, blue backsplash, glass sheet backsplash, stainless steel appliances, two islands and turquoise countertops
Huge elegant u-shaped slate floor eat-in kitchen photo in Denver with an undermount sink, recessed-panel cabinets, distressed cabinets, glass countertops, blue backsplash, glass sheet backsplash, stainless steel appliances, two islands and turquoise countertops
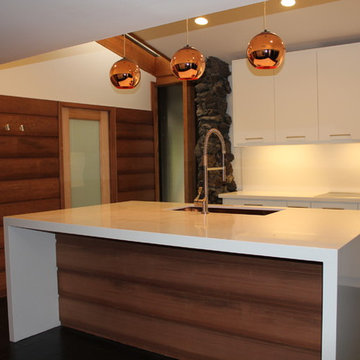
Amazing ultra-modern/Mid-Century Modern Home. Vaulted ceilings and lots of glass make this home a Mid-Century Modern Masterpiece. The kitchen was outdated so we opened up the space and added a guest bath, utility closet and open-concept kitchen. This island is 10' Long with a large Copper Sink. The solid surface white waterfall island was cut on a 45 degree angle and California Red Oak helped accent the front piece.
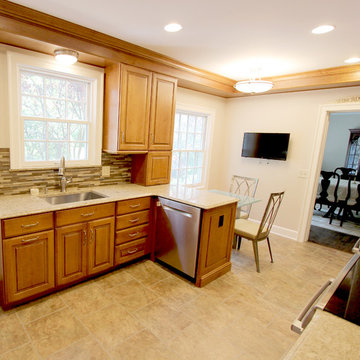
In this kitchen renovation, we installed Medallion Gold, Maple Rushmore Harvest Bronze cabinets with an ebony glaze accented with Top Knobs Chateau Top Pulls, Cambria quartz countertops, an Artisan Chef Pro pull out faucet in Satin Nickel and soap dispenser, stainless steel sink. On the floor, Permastone natural slate Prairie Stone 16”x16”.
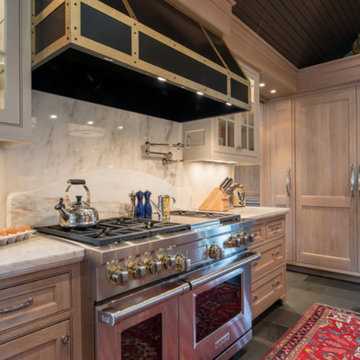
Large transitional u-shaped slate floor and gray floor eat-in kitchen photo in Boston with an undermount sink, shaker cabinets, light wood cabinets, quartz countertops, white backsplash, stone slab backsplash, paneled appliances and an island
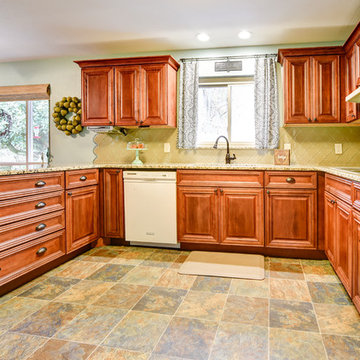
Traditional style in a birch with stain. Glass lantern backsplash
Designed by Sticks 2 Stones Cabinetry
Lori Douthat @ downtoearthphotography
Inspiration for a mid-sized timeless u-shaped slate floor eat-in kitchen remodel in Other with raised-panel cabinets, an undermount sink, medium tone wood cabinets, granite countertops, beige backsplash, porcelain backsplash, white appliances and a peninsula
Inspiration for a mid-sized timeless u-shaped slate floor eat-in kitchen remodel in Other with raised-panel cabinets, an undermount sink, medium tone wood cabinets, granite countertops, beige backsplash, porcelain backsplash, white appliances and a peninsula
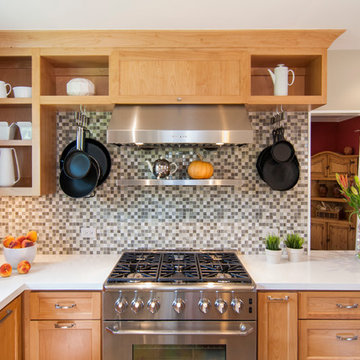
Enclosed kitchen - mid-sized contemporary l-shaped slate floor enclosed kitchen idea in San Francisco with shaker cabinets, light wood cabinets, quartzite countertops, gray backsplash, mosaic tile backsplash, stainless steel appliances, an undermount sink and an island
Slate Floor Kitchen with an Undermount Sink Ideas
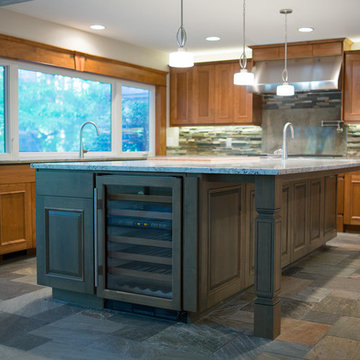
Adam Pitchie
Example of a large trendy l-shaped slate floor eat-in kitchen design in Other with an undermount sink, raised-panel cabinets, medium tone wood cabinets, granite countertops, multicolored backsplash, stainless steel appliances and an island
Example of a large trendy l-shaped slate floor eat-in kitchen design in Other with an undermount sink, raised-panel cabinets, medium tone wood cabinets, granite countertops, multicolored backsplash, stainless steel appliances and an island
11





