Slate Floor Kitchen with Blue Backsplash Ideas
Refine by:
Budget
Sort by:Popular Today
41 - 60 of 259 photos
Item 1 of 3
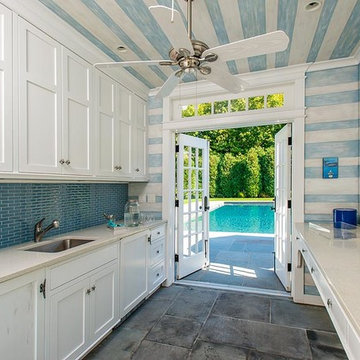
Mid-sized beach style galley slate floor and gray floor enclosed kitchen photo in New York with an undermount sink, beaded inset cabinets, white cabinets, quartz countertops, blue backsplash and ceramic backsplash
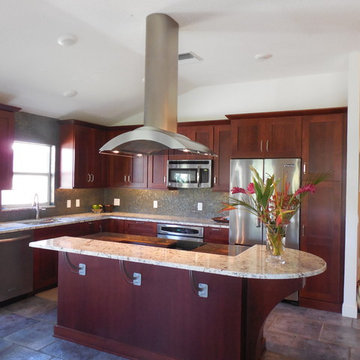
Inspiration for a mid-sized transitional l-shaped slate floor open concept kitchen remodel in Tampa with a single-bowl sink, recessed-panel cabinets, dark wood cabinets, granite countertops, blue backsplash, glass tile backsplash, stainless steel appliances and an island
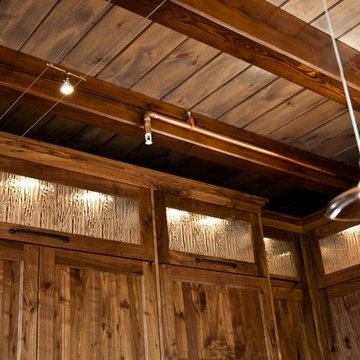
Woodhouse The Timber Frame Company custom Post & Bean Mortise and Tenon Home. 4 bedroom, 4.5 bath with covered decks, main floor master, lock-off caretaker unit over 2-car garage. Expansive views of Keystone Ski Area, Dillon Reservoir, and the Ten-Mile Range.
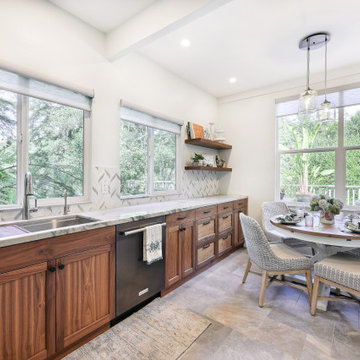
This property is located in the beautiful California redwoods and yet just a few miles from the beach. We wanted to create a beachy feel for this kitchen, but also a natural woodsy vibe. Mixing materials did the trick. Walnut lower cabinets were balanced with pale blue/gray uppers. The glass and stone backsplash creates movement and fun. The counters are the show stopper in a quartzite with a "wave" design throughout in all of the colors with a bit of sparkle. We love the faux slate floor in varying sized tiles, which is very "sand and beach" friendly. We went with black stainless appliances and matte black cabinet hardware.
The entry to the house is in this kitchen and opens to a closet. We replaced the old bifold doors with beautiful solid wood bypass barn doors. Inside one half became a cute coat closet and the other side storage.
The old design had the cabinets not reaching the ceiling and the space chopped in half by a peninsula. We opened the room up and took the cabinets to the ceiling. Integrating floating shelves in two parts of the room and glass upper keeps the space from feeling closed in.
The round table breaks up the rectangular shape of the room allowing more flow. The whicker chairs and drift wood table top add to the beachy vibe. The accessories bring it all together with shades of blues and cream.
This kitchen now feels bigger, has excellent storage and function, and matches the style of the home and its owners. We like to call this style "Beachy Boho".
Credits:
Bruce Travers Construction
Dynamic Design Cabinetry
Devi Pride Photography
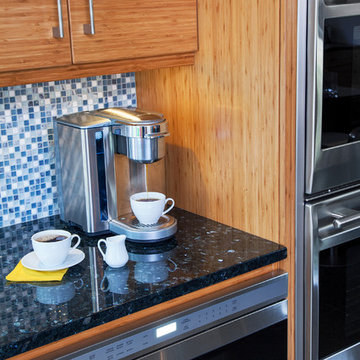
A microwave drawer leaves counter space for a coffee bar.
Tre Dunham with Fine Focus Photography
Enclosed kitchen - large modern galley slate floor enclosed kitchen idea in Austin with flat-panel cabinets, light wood cabinets, granite countertops, blue backsplash, mosaic tile backsplash, stainless steel appliances and an island
Enclosed kitchen - large modern galley slate floor enclosed kitchen idea in Austin with flat-panel cabinets, light wood cabinets, granite countertops, blue backsplash, mosaic tile backsplash, stainless steel appliances and an island
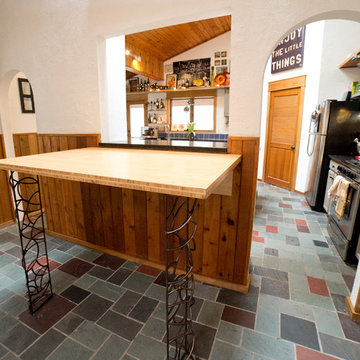
This kitchen was re-imagined, using the existing perimeter cabinets, flooring, and appliances; paired with a new island, new counters, backsplash, open shelving, millwork and a little paint. The space now flows and functions beautifully. The high ceilings and simple craftsman details create the perfect space for showcasing the homeowners quirky art and collectibles; and the colors of the natural slate floor helped us decide on the colors to use throughout the space.
Lindsay Perry
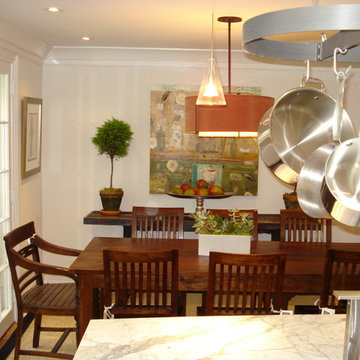
andrew found this table and chairs in lambertville NJ. we alwasy look for a place for art in our kitchens--or whatever brings inspiration--the SDI by-line is "kitchen as art".
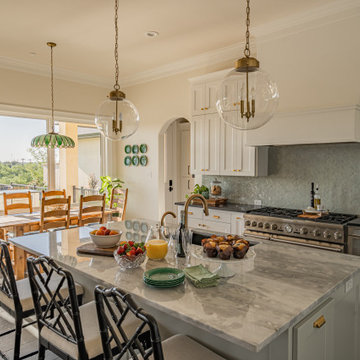
Example of a classic slate floor eat-in kitchen design in Austin with shaker cabinets, blue backsplash, ceramic backsplash and stainless steel appliances
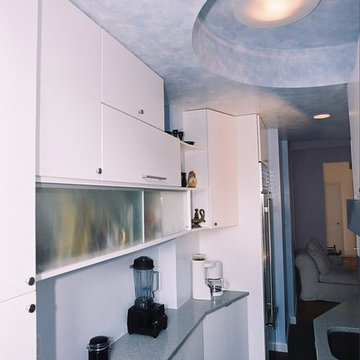
Mark Rosenhaus, CKD. A lot can happen in a room only six feet wide yet ten feet tall. Start with the curved ‘skylight’, notice how the arrangement of cabinets moves towards the focal point outside the glass door.
The diagonal lines of the handles and knobs and proportions of the cabinets create familiar patterns similar to stars in a constellation.
The lift up, swing up, sliding doors provide unencumbered access in this narrow room.
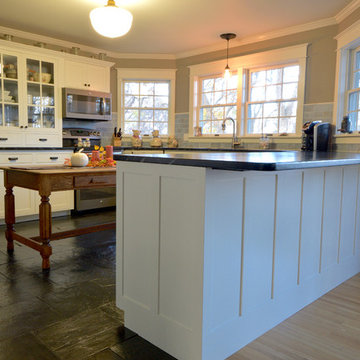
This farmhouse style kitchen features white flush inset cabinetry with new black cup pulls and a stunning blue marble backsplash.
Cottage u-shaped slate floor eat-in kitchen photo in Other with an undermount sink, beaded inset cabinets, white cabinets, soapstone countertops, blue backsplash, stone tile backsplash, stainless steel appliances and an island
Cottage u-shaped slate floor eat-in kitchen photo in Other with an undermount sink, beaded inset cabinets, white cabinets, soapstone countertops, blue backsplash, stone tile backsplash, stainless steel appliances and an island
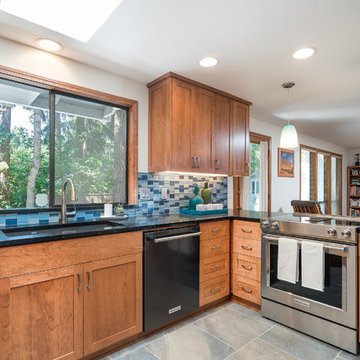
This Beaverton kitchen was in need of additional storage and a cohesive, updated look. The new tile floor adds in a Northwest element to the refreshed space that utilizes lots of beautiful Dovetail Millworks cabinetry crafted at Zuver Construction's headquarters. The blue tile is crisp and provides a fun pop of color that matches the new pendant lights. Now, a large bank of cabinetry surrounds the refrigerator for additional storage.
Photo credit: Real Estate Tours Oregon
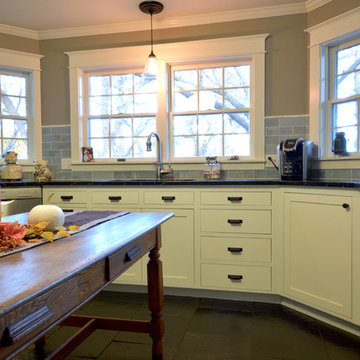
This farmhouse style kitchen features white flush inset cabinetry with new black cup pulls and a stunning blue marble backsplash.
Cottage u-shaped slate floor eat-in kitchen photo in Other with an undermount sink, beaded inset cabinets, white cabinets, soapstone countertops, blue backsplash, stone tile backsplash, stainless steel appliances and an island
Cottage u-shaped slate floor eat-in kitchen photo in Other with an undermount sink, beaded inset cabinets, white cabinets, soapstone countertops, blue backsplash, stone tile backsplash, stainless steel appliances and an island
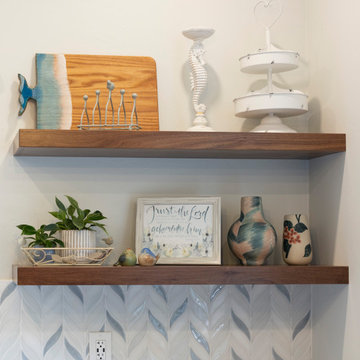
This property is located in the beautiful California redwoods and yet just a few miles from the beach. We wanted to create a beachy feel for this kitchen, but also a natural woodsy vibe. Mixing materials did the trick. Walnut lower cabinets were balanced with pale blue/gray uppers. The glass and stone backsplash creates movement and fun. The counters are the show stopper in a quartzite with a "wave" design throughout in all of the colors with a bit of sparkle. We love the faux slate floor in varying sized tiles, which is very "sand and beach" friendly. We went with black stainless appliances and matte black cabinet hardware.
The entry to the house is in this kitchen and opens to a closet. We replaced the old bifold doors with beautiful solid wood bypass barn doors. Inside one half became a cute coat closet and the other side storage.
The old design had the cabinets not reaching the ceiling and the space chopped in half by a peninsula. We opened the room up and took the cabinets to the ceiling. Integrating floating shelves in two parts of the room and glass upper keeps the space from feeling closed in.
The round table breaks up the rectangular shape of the room allowing more flow. The whicker chairs and drift wood table top add to the beachy vibe. The accessories bring it all together with shades of blues and cream.
This kitchen now feels bigger, has excellent storage and function, and matches the style of the home and its owners. We like to call this style "Beachy Boho".
Credits:
Bruce Travers Construction
Dynamic Design Cabinetry
Devi Pride Photography
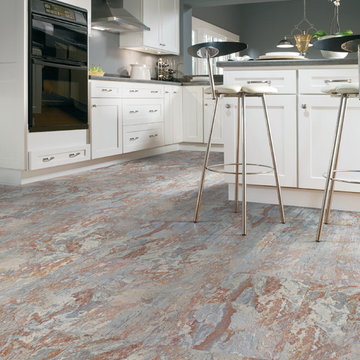
Eat-in kitchen - large transitional l-shaped slate floor and multicolored floor eat-in kitchen idea in Detroit with shaker cabinets, white cabinets, blue backsplash, stainless steel appliances, an island, solid surface countertops, an undermount sink and stone slab backsplash
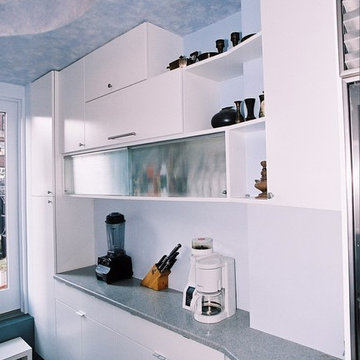
Mark Rosenhaus, CKD. A lot can happen in a room only six feet wide yet ten feet tall. Start with the curved ‘skylight’, notice how the arrangement of cabinets moves towards the focal point outside the glass door.
The diagonal lines of the handles and knobs and proportions of the cabinets create familiar patterns similar to stars in a constellation.
The lift up, swing up, sliding doors provide unencumbered access in this narrow room.
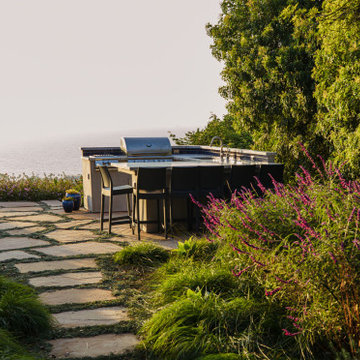
Walkway lighting and flagstone to outdoor kitchen overlooking the ocean. Indoor/outdoor living on the Mesa in Santa Barbara.
Inspiration for a mid-sized contemporary u-shaped slate floor and pink floor kitchen remodel in Santa Barbara with a single-bowl sink, flat-panel cabinets, stainless steel cabinets, marble countertops, blue backsplash, ceramic backsplash, stainless steel appliances and multicolored countertops
Inspiration for a mid-sized contemporary u-shaped slate floor and pink floor kitchen remodel in Santa Barbara with a single-bowl sink, flat-panel cabinets, stainless steel cabinets, marble countertops, blue backsplash, ceramic backsplash, stainless steel appliances and multicolored countertops
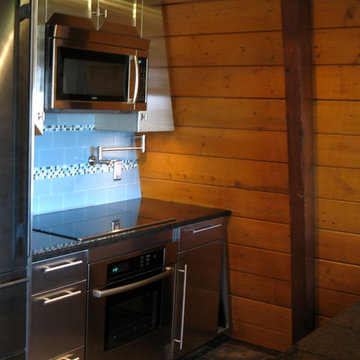
This kitchen is in an A-Frame house, which required many custom design details to maximize storage and usable counter space.
Cabinetry: Custom Craft Cabinets
Photo Credit: Kate Patchett
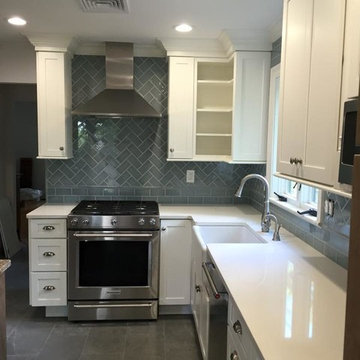
Mid-sized transitional u-shaped slate floor and gray floor enclosed kitchen photo in New York with an island, a farmhouse sink, shaker cabinets, white cabinets, quartz countertops, blue backsplash, subway tile backsplash and stainless steel appliances
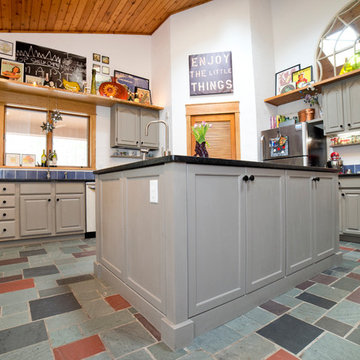
This kitchen was re-imagined, using the existing perimeter cabinets, flooring, and appliances; paired with a new island, new counters, backsplash, open shelving, millwork and a little paint. The space now flows and functions beautifully. The high ceilings and simple craftsman details create the perfect space for showcasing the homeowners quirky art and collectibles; and the colors of the natural slate floor helped us decide on the colors to use throughout the space.
Lindsay Perry
Slate Floor Kitchen with Blue Backsplash Ideas

Mid-sized arts and crafts slate floor and coffered ceiling kitchen photo in Oklahoma City with a farmhouse sink, shaker cabinets, medium tone wood cabinets, quartz countertops, blue backsplash, an island and gray countertops
3





