Slate Floor Kitchen with Gray Backsplash Ideas
Refine by:
Budget
Sort by:Popular Today
41 - 60 of 1,279 photos
Item 1 of 3
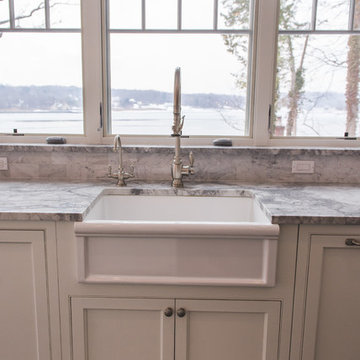
Kimberly Muto
Inspiration for a large farmhouse u-shaped slate floor and black floor eat-in kitchen remodel in New York with an undermount sink, recessed-panel cabinets, white cabinets, quartz countertops, gray backsplash, marble backsplash, stainless steel appliances and an island
Inspiration for a large farmhouse u-shaped slate floor and black floor eat-in kitchen remodel in New York with an undermount sink, recessed-panel cabinets, white cabinets, quartz countertops, gray backsplash, marble backsplash, stainless steel appliances and an island
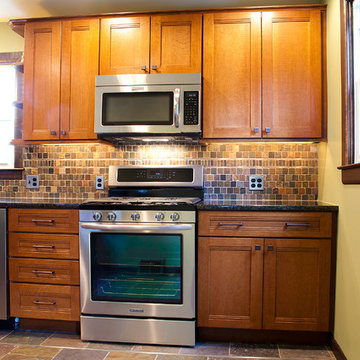
Quartersawn Oak Cabinets with cloud stepped trims on flat panel shaker doors. Ubatuba black granite counters. Slate back splash with stainless steel inlay. Matching slate and stainless steel flooring.
Photographer - Jim Cottingham
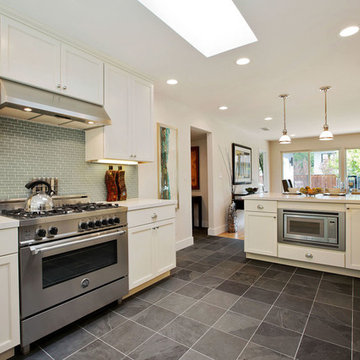
Eat-in kitchen - large contemporary l-shaped slate floor eat-in kitchen idea in San Francisco with an undermount sink, recessed-panel cabinets, white cabinets, solid surface countertops, gray backsplash, ceramic backsplash, stainless steel appliances and no island
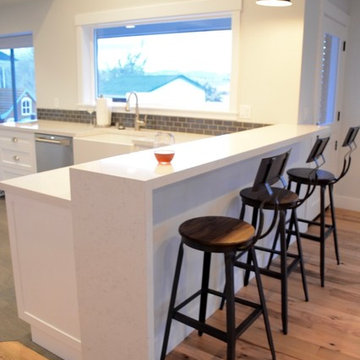
Inspiration for a mid-sized farmhouse u-shaped slate floor eat-in kitchen remodel in Other with a farmhouse sink, shaker cabinets, white cabinets, marble countertops, gray backsplash, subway tile backsplash, stainless steel appliances and no island
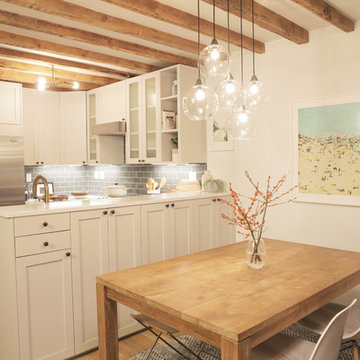
www.casspix.com
Inspiration for a small transitional u-shaped slate floor eat-in kitchen remodel in New York with an undermount sink, shaker cabinets, gray cabinets, quartz countertops, gray backsplash, subway tile backsplash, stainless steel appliances and a peninsula
Inspiration for a small transitional u-shaped slate floor eat-in kitchen remodel in New York with an undermount sink, shaker cabinets, gray cabinets, quartz countertops, gray backsplash, subway tile backsplash, stainless steel appliances and a peninsula
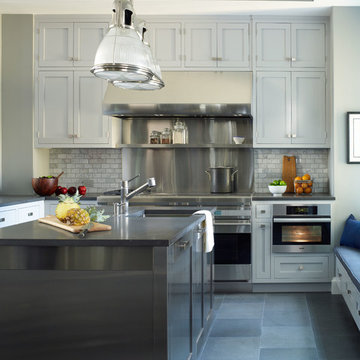
Photo by Tria Giovan
Inspiration for a mid-sized transitional u-shaped slate floor kitchen remodel in New York with recessed-panel cabinets, gray cabinets, gray backsplash, stone tile backsplash, stainless steel appliances and an island
Inspiration for a mid-sized transitional u-shaped slate floor kitchen remodel in New York with recessed-panel cabinets, gray cabinets, gray backsplash, stone tile backsplash, stainless steel appliances and an island
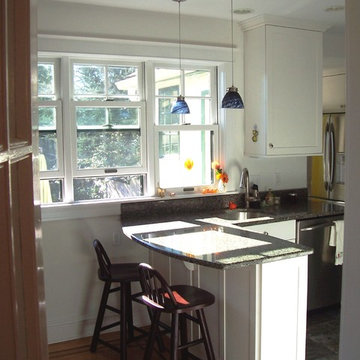
Plain & Fancy cabinetry. The peninsula back looks like two even-sized panels, but the left one is a door. The door is larger than the actual opening, in order for the two panels to appear the same size.
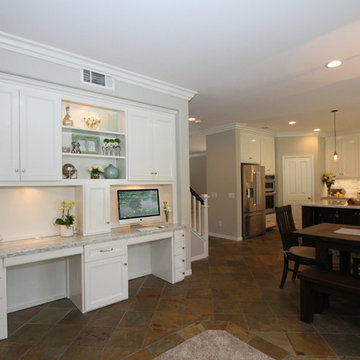
For this kitchen remodel we used custom maple cabinets in a swiss coffee finish with a coordinating dark maple island with beautiful custom finished end panels and posts. The countertops are Cambria Summerhill quartz and the backsplash is a combination of honed and polished Carrara marble. We designed a terrific custom built-in desk with 2 work stations.
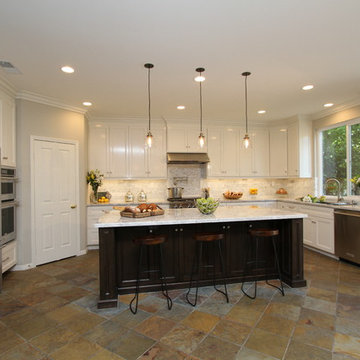
For this kitchen remodel we used custom maple cabinets in a swiss coffee finish with a coordinating dark maple island with beautiful custom finished end panels and posts. The countertops are Cambria Summerhill quartz and the backsplash is a combination of honed and polished Carrara marble. We designed a terrific custom built-in desk with 2 work stations.
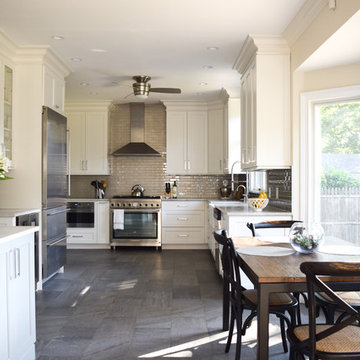
Example of a mid-sized classic l-shaped slate floor and gray floor eat-in kitchen design in New York with a farmhouse sink, shaker cabinets, white cabinets, quartzite countertops, gray backsplash, subway tile backsplash, stainless steel appliances and no island
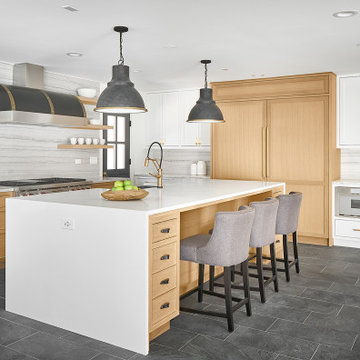
Open concept kitchen - large contemporary l-shaped slate floor and gray floor open concept kitchen idea in Other with a farmhouse sink, beaded inset cabinets, light wood cabinets, quartz countertops, gray backsplash, marble backsplash, stainless steel appliances, an island and white countertops
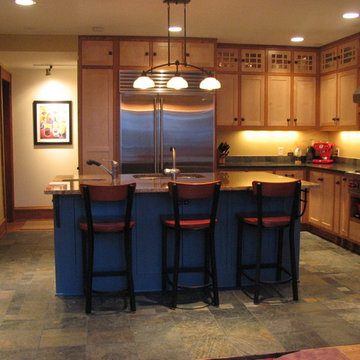
abode Design Solutions
Inspiration for a mid-sized craftsman l-shaped slate floor eat-in kitchen remodel in Minneapolis with an undermount sink, recessed-panel cabinets, medium tone wood cabinets, granite countertops, gray backsplash, stainless steel appliances and an island
Inspiration for a mid-sized craftsman l-shaped slate floor eat-in kitchen remodel in Minneapolis with an undermount sink, recessed-panel cabinets, medium tone wood cabinets, granite countertops, gray backsplash, stainless steel appliances and an island
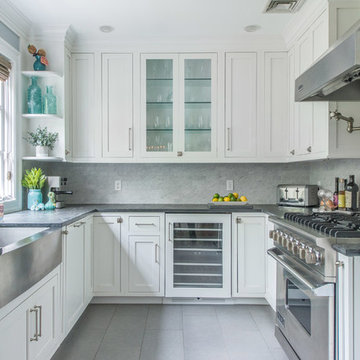
Fridge: Jenn-Air Stainless Steel
Range: Viking-36" Gas/Convection
Hood: Viking Chimney (Professional Line)
Sink: Franke Farmhouse stainless steel
Faucet: Hansgroh Stainless Steel
Wine Fridge: Jenn-Air Dual Zone Custom panel
Flooring: Porcelain from Wayne Tile in a cool gray tone
Backsplash: Carrera Marble Subway
Countertops: Pietra Cardosa Slate
Window Treatments: Hunter Douglas Woven Woods
Cabinetry: Fully Custom Painted White
Photo Credit: Front Door Photography
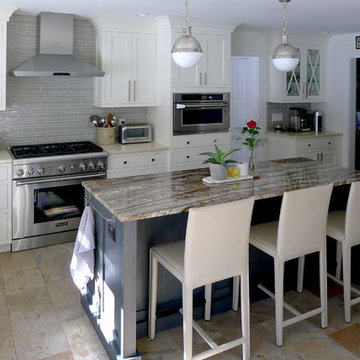
Example of a mid-sized transitional l-shaped slate floor and multicolored floor eat-in kitchen design in New York with an undermount sink, shaker cabinets, white cabinets, quartz countertops, gray backsplash, glass tile backsplash, stainless steel appliances and an island
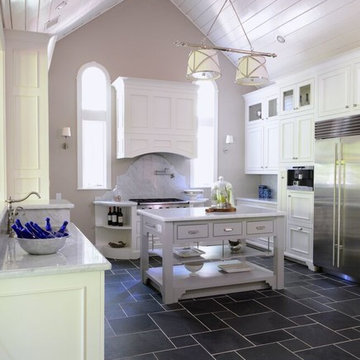
Large elegant galley slate floor kitchen pantry photo in Houston with a drop-in sink, raised-panel cabinets, white cabinets, marble countertops, gray backsplash, stainless steel appliances and an island
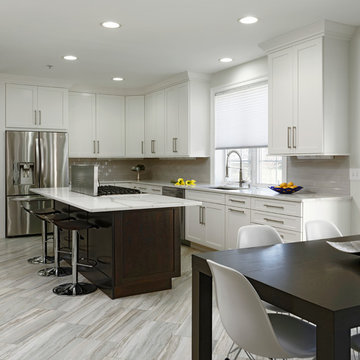
Bob Narod
Large trendy l-shaped slate floor and gray floor eat-in kitchen photo in DC Metro with an undermount sink, shaker cabinets, white cabinets, marble countertops, gray backsplash, subway tile backsplash, stainless steel appliances and an island
Large trendy l-shaped slate floor and gray floor eat-in kitchen photo in DC Metro with an undermount sink, shaker cabinets, white cabinets, marble countertops, gray backsplash, subway tile backsplash, stainless steel appliances and an island
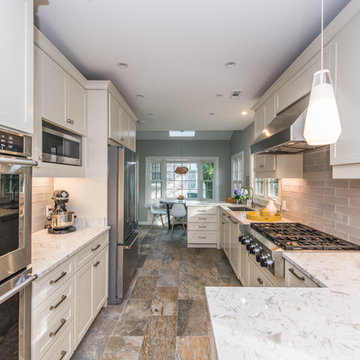
Location: Bethesda, MD, USA
We completely revamped the kitchen and breakfast areas and gave these spaces more natural light. They wanted a place that is both aesthetic and practical and we achieved this by having space for sitting in the breakfast space and the peninsulas on both sides of the kitchen, not to mention there is extra sitting space along the bay window with extra storage.
Finecraft Contractors, Inc.
Soleimani Photography
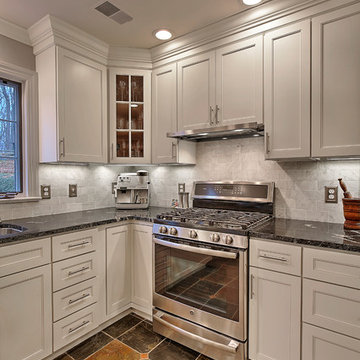
Dave Gruol
Inspiration for a mid-sized transitional u-shaped slate floor and multicolored floor eat-in kitchen remodel in New York with an undermount sink, recessed-panel cabinets, white cabinets, granite countertops, gray backsplash, subway tile backsplash, stainless steel appliances and a peninsula
Inspiration for a mid-sized transitional u-shaped slate floor and multicolored floor eat-in kitchen remodel in New York with an undermount sink, recessed-panel cabinets, white cabinets, granite countertops, gray backsplash, subway tile backsplash, stainless steel appliances and a peninsula
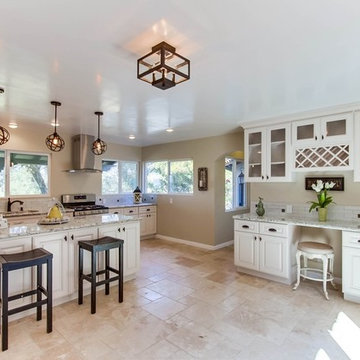
Eat-in kitchen - mid-sized transitional l-shaped slate floor eat-in kitchen idea in San Diego with a drop-in sink, recessed-panel cabinets, white cabinets, granite countertops, gray backsplash, subway tile backsplash, stainless steel appliances and an island
Slate Floor Kitchen with Gray Backsplash Ideas
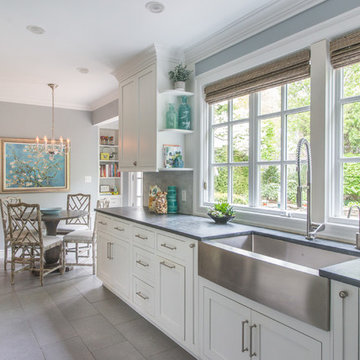
Fridge: Jenn-Air Stainless Steel
Range: Viking-36" Gas/Convection
Hood: Viking Chimney (Professional Line)
Sink: Franke Farmhouse stainless steel
Faucet: Hansgroh Stainless Steel
Wine Fridge: Jenn-Air Dual Zone Custom panel
Flooring: Porcelain from Wayne Tile in a cool gray tone
Backsplash: Carrera Marble Subway
Countertops: Pietra Cardosa Slate
Window Treatments: Hunter Douglas Woven Woods
Cabinetry: Fully Custom Painted White
Photo Credit: Front Door Photography
3





