Slate Floor Kitchen with Paneled Appliances Ideas
Refine by:
Budget
Sort by:Popular Today
141 - 160 of 836 photos
Item 1 of 3
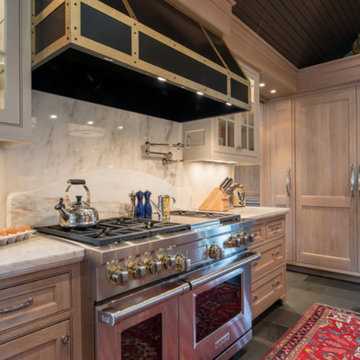
Large transitional u-shaped slate floor and gray floor eat-in kitchen photo in Boston with an undermount sink, shaker cabinets, light wood cabinets, quartz countertops, white backsplash, stone slab backsplash, paneled appliances and an island
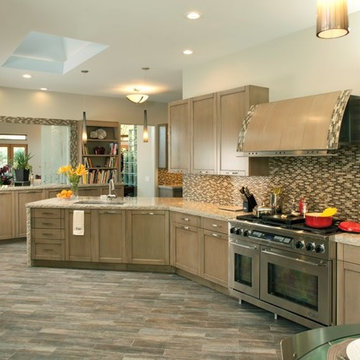
This once small "closet like" room is now a masterful spacious his and hers kitchen. Raising the ceiling, removing walls, adding windows and opening the kitchen to the living room with etched glass pocket doors brought new life to a once tired kitchen galley.
Photography: Kaminsky Productions
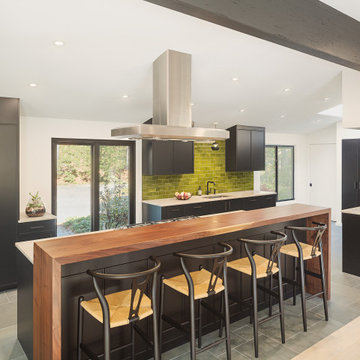
Kitchen - mid-century modern slate floor, green floor and exposed beam kitchen idea in Philadelphia with recessed-panel cabinets, black cabinets, quartzite countertops, green backsplash, ceramic backsplash, paneled appliances, an island and beige countertops
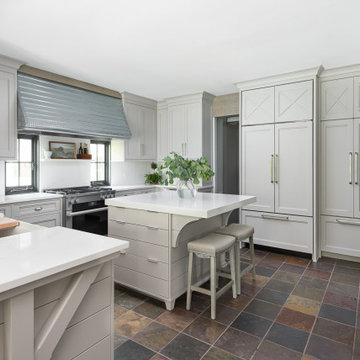
When these homeowners first approached me to help them update their kitchen, the first thing that came to mind was to open it up. The house was over 70 years old and the kitchen was a small boxed in area, that did not connect well to the large addition on the back of the house. Removing the former exterior, load bearinig, wall opened the space up dramatically. Then, I relocated the sink to the new peninsula and the range to the outside wall. New windows were added to flank the range. The homeowner is an architect and designed the stunning hood that is truly the focal point of the room. The shiplap island is a complex work that hides 3 drawers and spice storage. The original slate floors have radiant heat under them and needed to remain. The new greige cabinet color, with the accent of the dark grayish green on the custom furnuture piece and hutch, truly compiment the floor tones. Added features such as the wood beam that hides the support over the peninsula and doorway helped warm up the space. There is also a feature wall of stained shiplap that ties in the wood beam and ship lap details on the island.
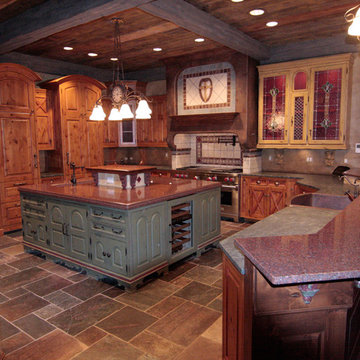
Luxury abounds in this rustic knotty alder custom kitchen cabinetry with a distressed finish by Rentown Cabinets. Painted kitchen island and feature cabinetry. Stained glass front cabinets. Hand carved corbels and hand painted details abound in this kitchen. Slate tile flooring and reclaimed barn wood ceiling. Cast stone range hood, hammered copper sinks and gorgeous tile.
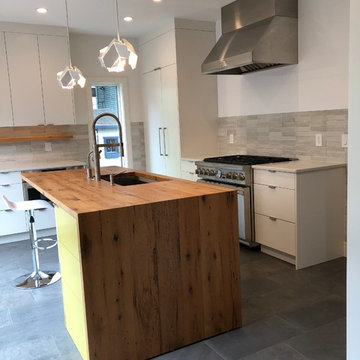
Photo Credit to SJIborra
Example of a mid-sized minimalist l-shaped slate floor and gray floor kitchen pantry design in Boston with an undermount sink, flat-panel cabinets, white cabinets, wood countertops, gray backsplash, subway tile backsplash, paneled appliances, an island and brown countertops
Example of a mid-sized minimalist l-shaped slate floor and gray floor kitchen pantry design in Boston with an undermount sink, flat-panel cabinets, white cabinets, wood countertops, gray backsplash, subway tile backsplash, paneled appliances, an island and brown countertops
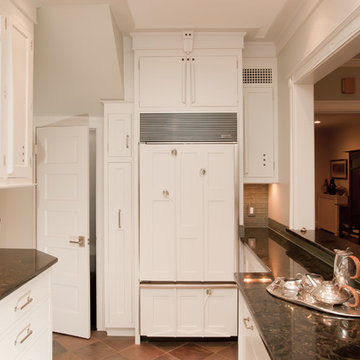
The Galley kitchen: narrow, tall ceilinged, what to do? Imagine possibilities, pay attention to the details, understand the purpose and intent of the space, acknowledge the architecture of the house, play with heights, play with forms, enjoy the process and reach for success. Jaeger & Ernst cabinetmakers reach to success for our clients every single day. The kitchen was nspired by the work of Charles R Macintosh the father of modern architecture from Glascow Scotland. In addition to the white color, a continuity of horizontal surfaces and carrying heights enhance the goal of opening the space and creating a kitchen both functional and beautiful.Image # 21068.7 Photographer: Greg Jaeger
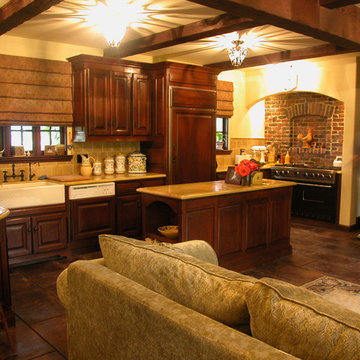
Kitchens of The French Tradition
Example of a mid-sized tuscan l-shaped slate floor eat-in kitchen design in Los Angeles with a farmhouse sink, raised-panel cabinets, dark wood cabinets, onyx countertops, beige backsplash, stone tile backsplash, paneled appliances and an island
Example of a mid-sized tuscan l-shaped slate floor eat-in kitchen design in Los Angeles with a farmhouse sink, raised-panel cabinets, dark wood cabinets, onyx countertops, beige backsplash, stone tile backsplash, paneled appliances and an island
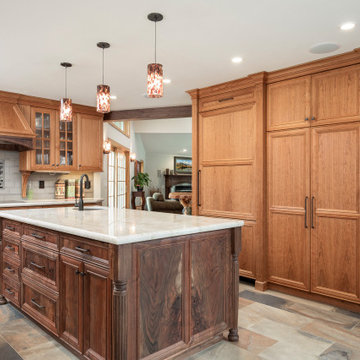
Eat-in kitchen - large traditional slate floor and multicolored floor eat-in kitchen idea in Sacramento with an undermount sink, raised-panel cabinets, medium tone wood cabinets, granite countertops, gray backsplash, glass tile backsplash, paneled appliances, an island and beige countertops
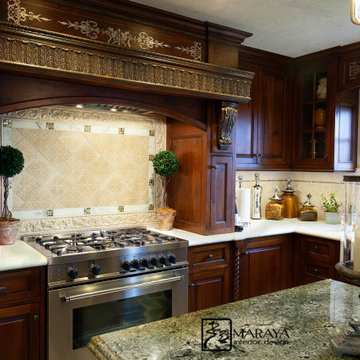
Old world style French Country Cottage Farmhouse featuring carved wood moldings and glass and ceramic tile. Kitchen with natural edge slate floors, limestone backsplashes, silver freestanding tub in master bath. Beautiful classic style, will not go out of style. We like to design appropriate to the home, keeping out of trending styles. Handpainted range hood and cabinetry. Project designed by Auriel Entrekin of Maraya Interior Design. From their beautiful resort town of Ojai, they serve clients in Montecito, Hope Ranch, Santa Ynez, Malibu and Calabasas, across the tri-county area of Santa Barbara, Solvang, Hope Ranch, Olivos and Montecito, south to Hidden Hills and Calabasas.
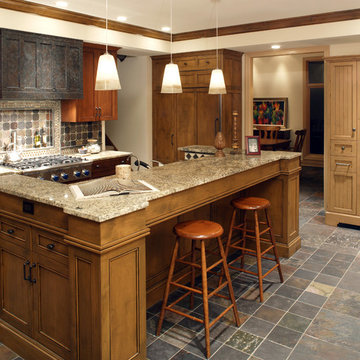
Inspiration for a mid-sized rustic l-shaped slate floor and gray floor enclosed kitchen remodel in Omaha with an undermount sink, recessed-panel cabinets, light wood cabinets, granite countertops, multicolored backsplash, slate backsplash, paneled appliances and an island
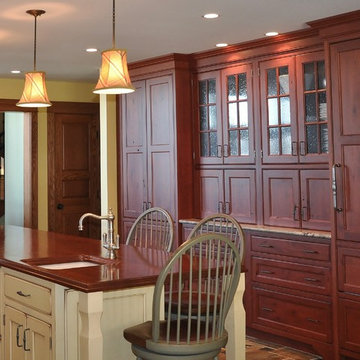
MA Gillen
Example of a huge classic u-shaped slate floor open concept kitchen design in Portland Maine with a farmhouse sink, recessed-panel cabinets, dark wood cabinets, wood countertops, beige backsplash, ceramic backsplash, paneled appliances and an island
Example of a huge classic u-shaped slate floor open concept kitchen design in Portland Maine with a farmhouse sink, recessed-panel cabinets, dark wood cabinets, wood countertops, beige backsplash, ceramic backsplash, paneled appliances and an island
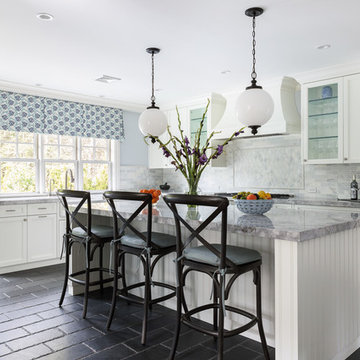
Expanded kitchen with Super White granite countertops, black cleft-faced slate tile flooring and marble subway tile plus modern conveniences such as a wine refrigerator and under counter microwave improve the form and functionality of this renovated farmhouse.
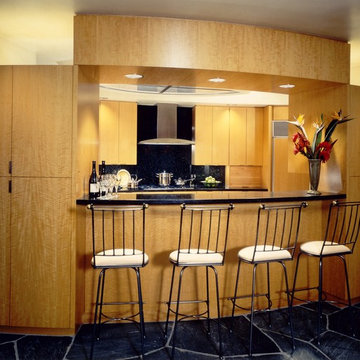
Example of a mid-sized trendy galley slate floor kitchen design in San Diego with flat-panel cabinets, light wood cabinets, onyx countertops, black backsplash and paneled appliances
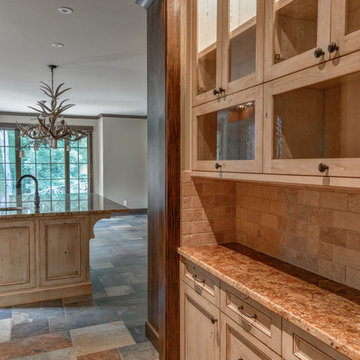
Ray Mata
Large mountain style l-shaped slate floor and gray floor enclosed kitchen photo in Other with an undermount sink, recessed-panel cabinets, dark wood cabinets, granite countertops, beige backsplash, stone tile backsplash, paneled appliances, a peninsula and brown countertops
Large mountain style l-shaped slate floor and gray floor enclosed kitchen photo in Other with an undermount sink, recessed-panel cabinets, dark wood cabinets, granite countertops, beige backsplash, stone tile backsplash, paneled appliances, a peninsula and brown countertops
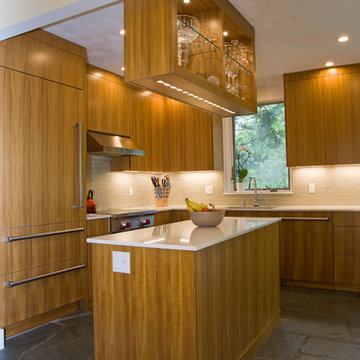
Corner view.
Photo by Todd Gieg
Example of a mid-sized minimalist l-shaped slate floor and gray floor kitchen pantry design in Boston with an undermount sink, flat-panel cabinets, medium tone wood cabinets, quartz countertops, green backsplash, ceramic backsplash, paneled appliances, an island and white countertops
Example of a mid-sized minimalist l-shaped slate floor and gray floor kitchen pantry design in Boston with an undermount sink, flat-panel cabinets, medium tone wood cabinets, quartz countertops, green backsplash, ceramic backsplash, paneled appliances, an island and white countertops
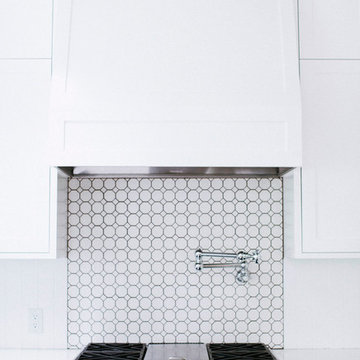
Lynn Bagley
Example of a large transitional l-shaped slate floor open concept kitchen design in San Francisco with a farmhouse sink, shaker cabinets, white cabinets, wood countertops, multicolored backsplash, ceramic backsplash, paneled appliances and an island
Example of a large transitional l-shaped slate floor open concept kitchen design in San Francisco with a farmhouse sink, shaker cabinets, white cabinets, wood countertops, multicolored backsplash, ceramic backsplash, paneled appliances and an island
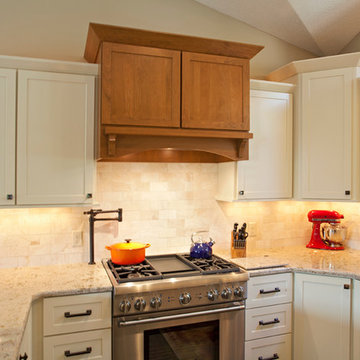
Mid-sized transitional u-shaped slate floor eat-in kitchen photo in Minneapolis with a farmhouse sink, raised-panel cabinets, white cabinets, quartz countertops, beige backsplash, subway tile backsplash, paneled appliances and a peninsula
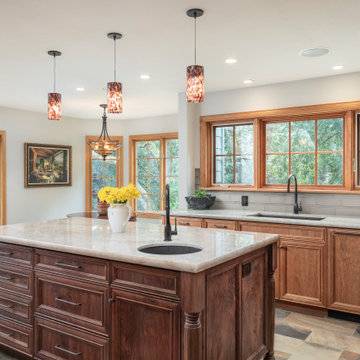
Inspiration for a large timeless slate floor and multicolored floor eat-in kitchen remodel in Sacramento with an undermount sink, raised-panel cabinets, medium tone wood cabinets, granite countertops, gray backsplash, glass tile backsplash, paneled appliances, an island and beige countertops
Slate Floor Kitchen with Paneled Appliances Ideas
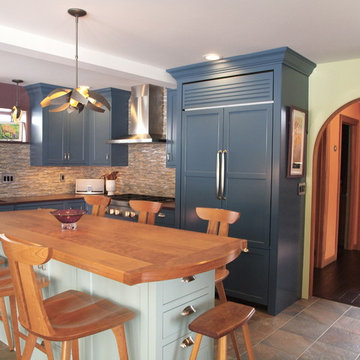
RS Designs
Large transitional u-shaped slate floor and beige floor enclosed kitchen photo in Burlington with shaker cabinets, blue cabinets, an island, a double-bowl sink, granite countertops, multicolored backsplash, matchstick tile backsplash, paneled appliances and brown countertops
Large transitional u-shaped slate floor and beige floor enclosed kitchen photo in Burlington with shaker cabinets, blue cabinets, an island, a double-bowl sink, granite countertops, multicolored backsplash, matchstick tile backsplash, paneled appliances and brown countertops
8





