Slate Floor Kitchen with Paneled Appliances Ideas
Refine by:
Budget
Sort by:Popular Today
161 - 180 of 836 photos
Item 1 of 3
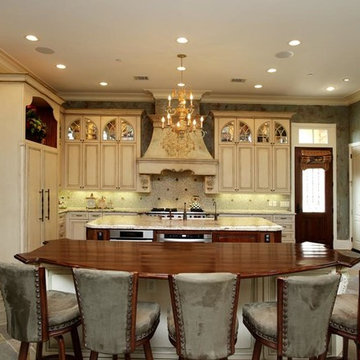
Inspiration for a huge timeless l-shaped slate floor open concept kitchen remodel in Houston with a farmhouse sink, raised-panel cabinets, distressed cabinets, granite countertops, beige backsplash, mosaic tile backsplash, paneled appliances and two islands
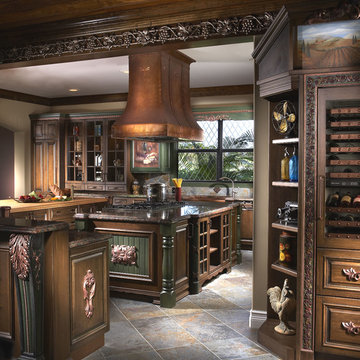
Open concept kitchen - huge traditional slate floor open concept kitchen idea in Miami with a farmhouse sink, raised-panel cabinets, medium tone wood cabinets, granite countertops, multicolored backsplash, stone tile backsplash, paneled appliances and two islands
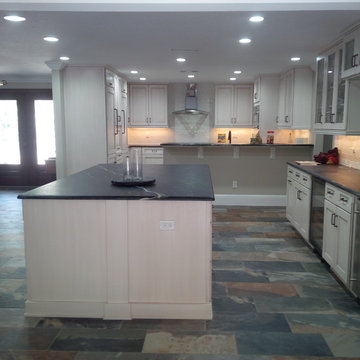
simple way to dress up island to look like furniture without deco applied doors
Kitchen - huge transitional slate floor kitchen idea in Orlando with a farmhouse sink, recessed-panel cabinets, distressed cabinets, soapstone countertops, white backsplash, subway tile backsplash, paneled appliances and an island
Kitchen - huge transitional slate floor kitchen idea in Orlando with a farmhouse sink, recessed-panel cabinets, distressed cabinets, soapstone countertops, white backsplash, subway tile backsplash, paneled appliances and an island
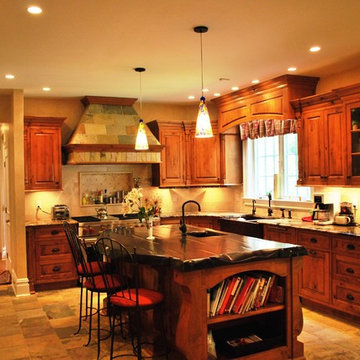
Armonk NYafter renovation.
Inspiration for a large timeless u-shaped slate floor eat-in kitchen remodel in New York with a farmhouse sink, beaded inset cabinets, medium tone wood cabinets, wood countertops, beige backsplash, subway tile backsplash, paneled appliances and an island
Inspiration for a large timeless u-shaped slate floor eat-in kitchen remodel in New York with a farmhouse sink, beaded inset cabinets, medium tone wood cabinets, wood countertops, beige backsplash, subway tile backsplash, paneled appliances and an island
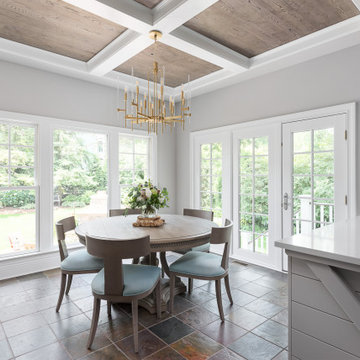
When these homeowners first approached me to help them update their kitchen, the first thing that came to mind was to open it up. The house was over 70 years old and the kitchen was a small boxed in area, that did not connect well to the large addition on the back of the house. Removing the former exterior, load bearinig, wall opened the space up dramatically. Then, I relocated the sink to the new peninsula and the range to the outside wall. New windows were added to flank the range. The homeowner is an architect and designed the stunning hood that is truly the focal point of the room. The shiplap island is a complex work that hides 3 drawers and spice storage. The original slate floors have radiant heat under them and needed to remain. The new greige cabinet color, with the accent of the dark grayish green on the custom furnuture piece and hutch, truly compiment the floor tones. Added features such as the wood beam that hides the support over the peninsula and doorway helped warm up the space. There is also a feature wall of stained shiplap that ties in the wood beam and ship lap details on the island.
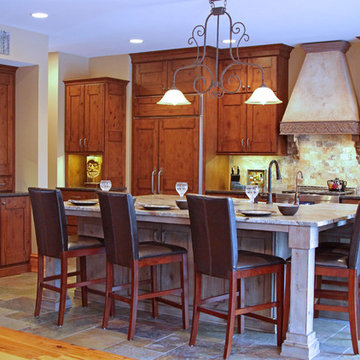
Beth Welsh
Example of a large mountain style galley slate floor eat-in kitchen design in Milwaukee with a farmhouse sink, recessed-panel cabinets, medium tone wood cabinets, granite countertops, multicolored backsplash, stone tile backsplash, paneled appliances and an island
Example of a large mountain style galley slate floor eat-in kitchen design in Milwaukee with a farmhouse sink, recessed-panel cabinets, medium tone wood cabinets, granite countertops, multicolored backsplash, stone tile backsplash, paneled appliances and an island
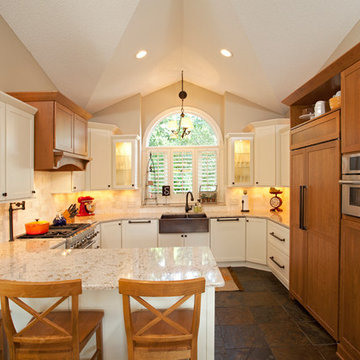
Example of a mid-sized transitional u-shaped slate floor eat-in kitchen design in Minneapolis with a farmhouse sink, raised-panel cabinets, white cabinets, quartz countertops, beige backsplash, subway tile backsplash, paneled appliances and a peninsula
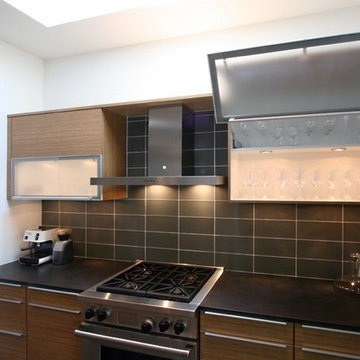
We opened up the kitchen to the entry and stairwell by removing the wall between the kitchen and the hall, moving the closets out of the hall, and opening up the staircase to the lower level with a half wall, which created a more open floor plan. We further expanded the space visually by adding a wall of sliding glass doors to the porch at one end of the kitchen, which flooded the room with natural light and pulled the outdoors inside.
Project:: Partners 4, Design
Kitchen & Bath Designer:: John B.A. Idstrom II
Cabinetry:: Poggenpohl
Photography:: Gilbertson Photography
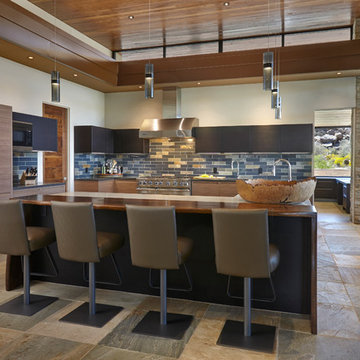
Photo Credit: Robin Stancliff
Eat-in kitchen - mid-sized contemporary l-shaped slate floor and beige floor eat-in kitchen idea in Other with an undermount sink, flat-panel cabinets, brown cabinets, quartz countertops, gray backsplash, ceramic backsplash, paneled appliances and an island
Eat-in kitchen - mid-sized contemporary l-shaped slate floor and beige floor eat-in kitchen idea in Other with an undermount sink, flat-panel cabinets, brown cabinets, quartz countertops, gray backsplash, ceramic backsplash, paneled appliances and an island
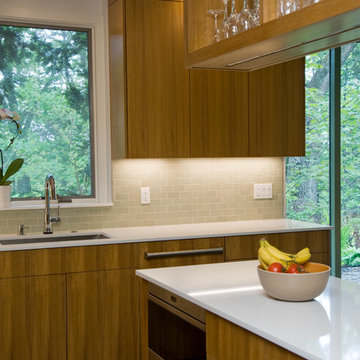
Microwave built into the island keep this appliance out of view.
Photo by Todd Gieg
Mid-sized minimalist l-shaped slate floor and gray floor kitchen pantry photo in Boston with an undermount sink, flat-panel cabinets, medium tone wood cabinets, quartz countertops, green backsplash, ceramic backsplash, paneled appliances, an island and white countertops
Mid-sized minimalist l-shaped slate floor and gray floor kitchen pantry photo in Boston with an undermount sink, flat-panel cabinets, medium tone wood cabinets, quartz countertops, green backsplash, ceramic backsplash, paneled appliances, an island and white countertops

Open concept kitchen - huge industrial slate floor open concept kitchen idea in Boston with an island, flat-panel cabinets, light wood cabinets, granite countertops, green backsplash, mosaic tile backsplash and paneled appliances
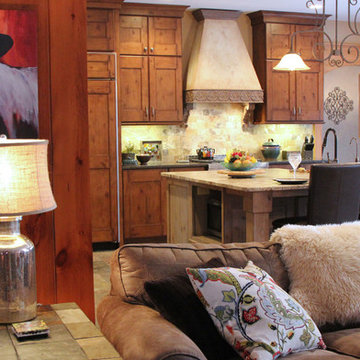
Beth Welsh
Large mountain style galley slate floor eat-in kitchen photo in Milwaukee with a farmhouse sink, recessed-panel cabinets, medium tone wood cabinets, granite countertops, multicolored backsplash, stone tile backsplash, paneled appliances and an island
Large mountain style galley slate floor eat-in kitchen photo in Milwaukee with a farmhouse sink, recessed-panel cabinets, medium tone wood cabinets, granite countertops, multicolored backsplash, stone tile backsplash, paneled appliances and an island
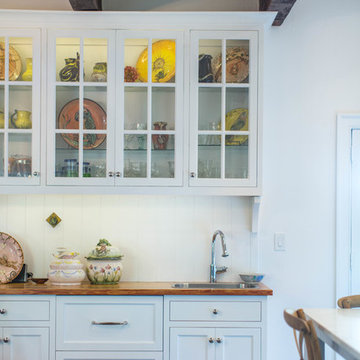
Mid-sized elegant l-shaped slate floor and multicolored floor open concept kitchen photo in Other with a drop-in sink, beaded inset cabinets, white cabinets, wood countertops, white backsplash, paneled appliances and an island
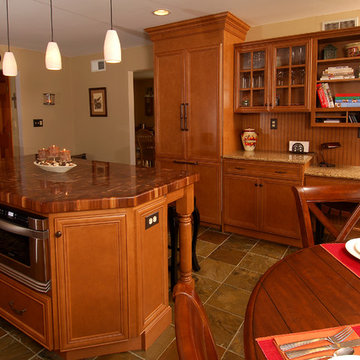
The primary challenge of this project was to transform a cold and divided space into an open and inviting one to serve as, not just a kitchen, but a dining area and living space that would be comfortable for a small family and suitable for entertaining guests.
The client wished to have a warm and welcoming atmosphere that would flow smoothly into the rest of the home as well as tie the space in with an outdoor deck, all without sacrificing the “coziness” of the design. Additionally, a desk and a dining area had to be incorporated in the new room without interrupting traffic flow or disrupting the visual appeal of the space.
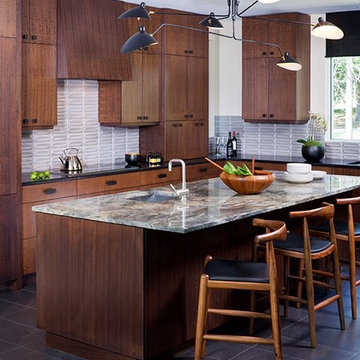
this midcentury open floor plan kitchen is done in walnut flat panel custom cabinetry. the backsplash is from heath ceramics in an oval molded pattern. the midcentury "spider" ceiling fixture hangs over the quartz top island counter top. midcentury barstools and black slate floors complete the look.
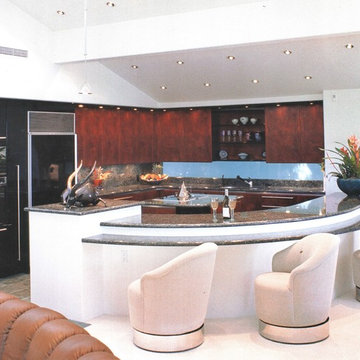
Mid-sized trendy l-shaped slate floor open concept kitchen photo in Orange County with an undermount sink, flat-panel cabinets, red cabinets, granite countertops, multicolored backsplash, glass sheet backsplash, paneled appliances and a peninsula
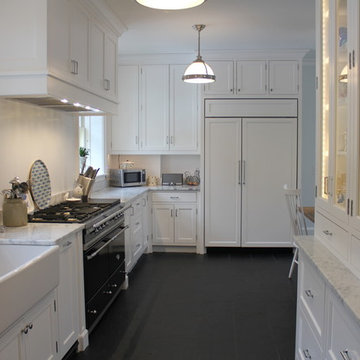
Andrew Wilson
Inspiration for a transitional galley slate floor eat-in kitchen remodel in Boston with a farmhouse sink, flat-panel cabinets, white cabinets, marble countertops and paneled appliances
Inspiration for a transitional galley slate floor eat-in kitchen remodel in Boston with a farmhouse sink, flat-panel cabinets, white cabinets, marble countertops and paneled appliances
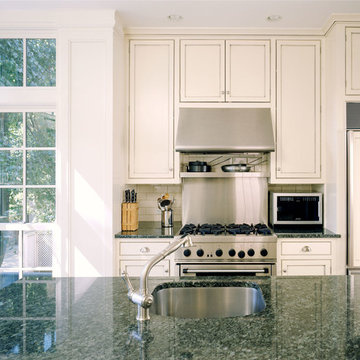
Catherine Tighe
Enclosed kitchen - traditional galley slate floor enclosed kitchen idea in DC Metro with an undermount sink, beaded inset cabinets, white cabinets, granite countertops, white backsplash, ceramic backsplash, paneled appliances and an island
Enclosed kitchen - traditional galley slate floor enclosed kitchen idea in DC Metro with an undermount sink, beaded inset cabinets, white cabinets, granite countertops, white backsplash, ceramic backsplash, paneled appliances and an island
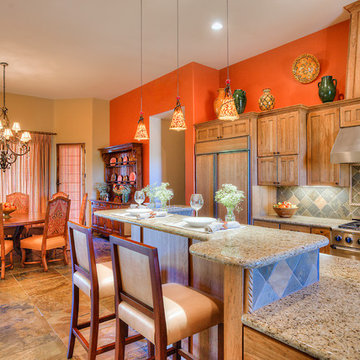
There is no shortage of seating throughout this room, and the kitchen-dining area are no different. There are a total of eleven seats in the kitchen alone for hungry visitors.
Slate Floor Kitchen with Paneled Appliances Ideas
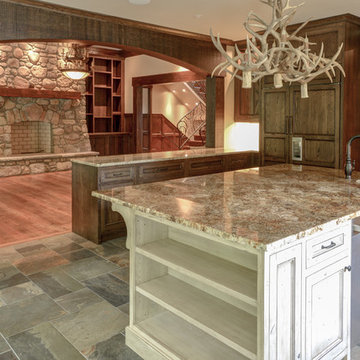
Ray Mata
Inspiration for a large rustic l-shaped slate floor and gray floor enclosed kitchen remodel in Other with an undermount sink, recessed-panel cabinets, dark wood cabinets, granite countertops, beige backsplash, stone tile backsplash, paneled appliances, a peninsula and brown countertops
Inspiration for a large rustic l-shaped slate floor and gray floor enclosed kitchen remodel in Other with an undermount sink, recessed-panel cabinets, dark wood cabinets, granite countertops, beige backsplash, stone tile backsplash, paneled appliances, a peninsula and brown countertops
9





