Slate Floor Kitchen with Paneled Appliances Ideas
Refine by:
Budget
Sort by:Popular Today
81 - 100 of 836 photos
Item 1 of 3

Eat-in kitchen - large craftsman l-shaped slate floor eat-in kitchen idea in Seattle with a farmhouse sink, raised-panel cabinets, white cabinets, granite countertops, gray backsplash, porcelain backsplash, paneled appliances and an island
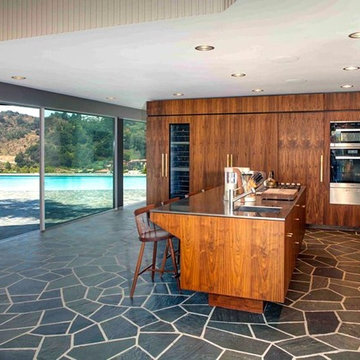
Mid-sized mid-century modern l-shaped slate floor and gray floor open concept kitchen photo in Los Angeles with an integrated sink, flat-panel cabinets, medium tone wood cabinets, paneled appliances, an island and stainless steel countertops
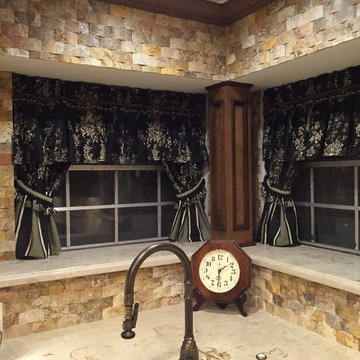
Project in progress.....Wall work to be completed. This picture shows the cabinet matching panels covering the corner post that could not be removed. Backsplash is a Scabos Tumbled Marble. Jura Beige Limestone countertops.

PB Kitchen Design showroom. Conference Room featuring Sub Zero column refrigerator and matching door that leads to pantry. White wainscot paneling to match refrigerator paneling and trim.
Butler's Pantry in soft willow green on black slate floor.
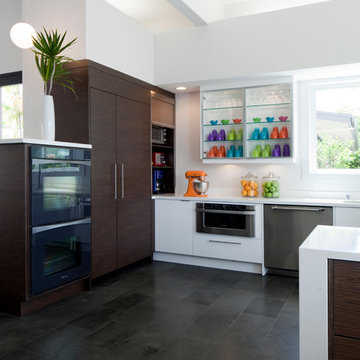
Example of a large trendy u-shaped slate floor and gray floor eat-in kitchen design in Hawaii with an island, an undermount sink, flat-panel cabinets, white cabinets, quartz countertops, white backsplash and paneled appliances
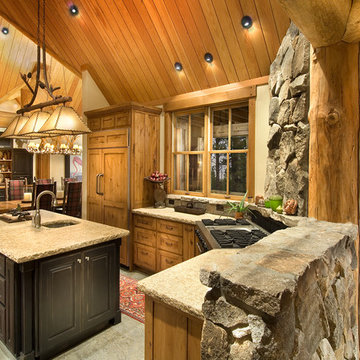
The kitchen flows into the dining room at one end and the breakfast nook at the other. Photographer: Vance Fox
Example of a large mountain style u-shaped slate floor and gray floor eat-in kitchen design in Other with an undermount sink, raised-panel cabinets, black cabinets, gray backsplash, paneled appliances and an island
Example of a large mountain style u-shaped slate floor and gray floor eat-in kitchen design in Other with an undermount sink, raised-panel cabinets, black cabinets, gray backsplash, paneled appliances and an island
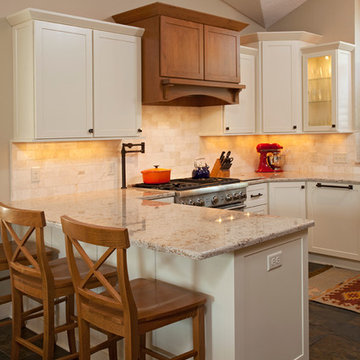
Inspiration for a mid-sized transitional u-shaped slate floor eat-in kitchen remodel in Minneapolis with a farmhouse sink, raised-panel cabinets, white cabinets, quartz countertops, beige backsplash, subway tile backsplash, paneled appliances and a peninsula
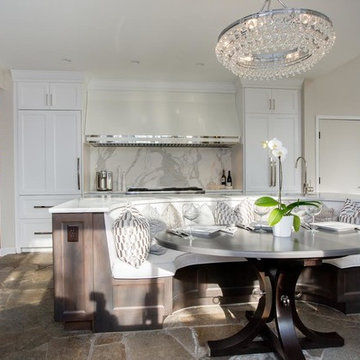
Example of a large transitional galley slate floor and black floor eat-in kitchen design in Philadelphia with an undermount sink, flat-panel cabinets, white cabinets, marble countertops, white backsplash, marble backsplash, paneled appliances and no island
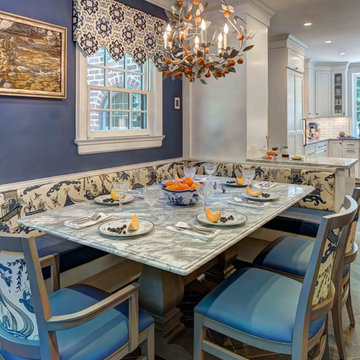
Wing Wong/Memories TTL
Mid-sized transitional u-shaped slate floor and gray floor eat-in kitchen photo in New York with a farmhouse sink, recessed-panel cabinets, white cabinets, marble countertops, white backsplash, brick backsplash, paneled appliances and a peninsula
Mid-sized transitional u-shaped slate floor and gray floor eat-in kitchen photo in New York with a farmhouse sink, recessed-panel cabinets, white cabinets, marble countertops, white backsplash, brick backsplash, paneled appliances and a peninsula
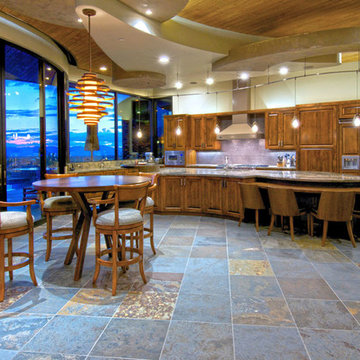
Kitchen
Inspiration for a large contemporary slate floor open concept kitchen remodel in Phoenix with an undermount sink, raised-panel cabinets, medium tone wood cabinets, marble countertops, stone tile backsplash, paneled appliances and an island
Inspiration for a large contemporary slate floor open concept kitchen remodel in Phoenix with an undermount sink, raised-panel cabinets, medium tone wood cabinets, marble countertops, stone tile backsplash, paneled appliances and an island
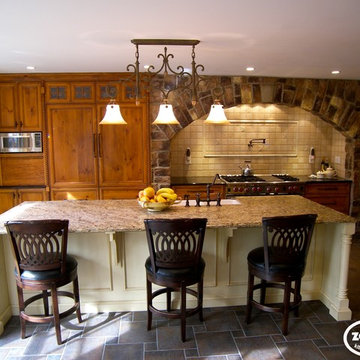
Zook Kitchens
Eat-in kitchen - large cottage l-shaped slate floor eat-in kitchen idea in Newark with a farmhouse sink, beaded inset cabinets, medium tone wood cabinets, granite countertops, beige backsplash, ceramic backsplash, paneled appliances and an island
Eat-in kitchen - large cottage l-shaped slate floor eat-in kitchen idea in Newark with a farmhouse sink, beaded inset cabinets, medium tone wood cabinets, granite countertops, beige backsplash, ceramic backsplash, paneled appliances and an island
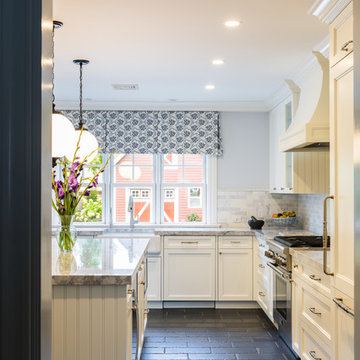
The custom cabinetry and millwork throughout the home was crafted to create full overlay doors with pilasters which provides and updated yet traditional design. The base, crown and trim moulding all have the same beaded accent which creates a rhythm throughout the entire home.
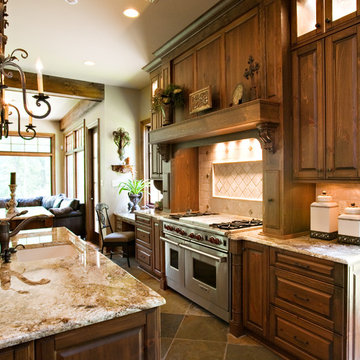
Kitchen designed by Kitchen & Bath Cottage (www.kbcottage.com) and furnished with Wood-Mode pine cabinetry, Wolf & Sub-Zero appliances, Miele appliances, tile floors, paneled island, Granite countertops
Photography by Mary Ann Elston
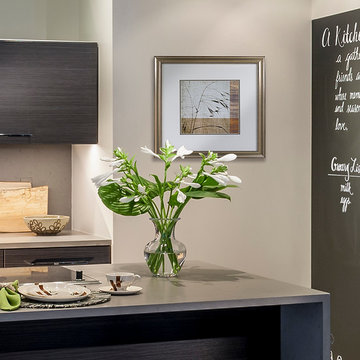
The vignette within Barrett Technology’s Design Center is one of its kind in the industry. Built to inspire and inform, this kitchen showcases today’s most innovative solutions in real world settings. All the technology (video, audio, lighting, security and HVAC) is controlled through a single app on the iPad. Even the motorized window shades, task & accent lighting are controlled via the Lutron Lighting Control System. It allows for lighting scene selection at the touch of a single button – including a “Cook” scene which when pressed will activate the lighting to an optimal 100% over the kitchen sink & island areas and will also drop the motorized spice rack from behind the wall cabinet.
Project specs: Thermador appliances, Caesarstone countertops in honed Pebble. Single app control system by Savant.
Photographer - Bruce Van Inwegen
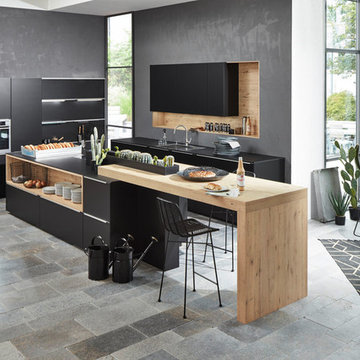
Example of a mid-sized l-shaped slate floor and gray floor eat-in kitchen design in New York with a drop-in sink, flat-panel cabinets, black cabinets, paneled appliances and an island
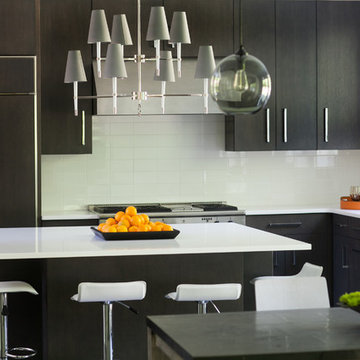
Caryn Bortniker
Example of a mid-sized trendy l-shaped slate floor eat-in kitchen design in New York with a single-bowl sink, flat-panel cabinets, dark wood cabinets, quartz countertops, white backsplash, subway tile backsplash, paneled appliances and an island
Example of a mid-sized trendy l-shaped slate floor eat-in kitchen design in New York with a single-bowl sink, flat-panel cabinets, dark wood cabinets, quartz countertops, white backsplash, subway tile backsplash, paneled appliances and an island
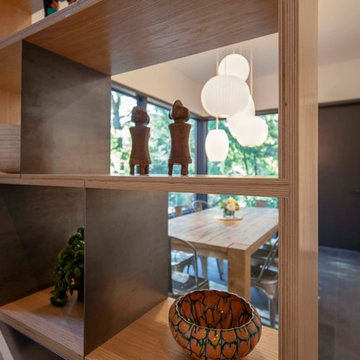
Open shelves in kitchen allows views from hallway to the eating area and garden.
Example of a minimalist galley black floor and slate floor eat-in kitchen design in Boston with white cabinets, concrete countertops, gray backsplash, an island, yellow countertops, open cabinets, a farmhouse sink and paneled appliances
Example of a minimalist galley black floor and slate floor eat-in kitchen design in Boston with white cabinets, concrete countertops, gray backsplash, an island, yellow countertops, open cabinets, a farmhouse sink and paneled appliances
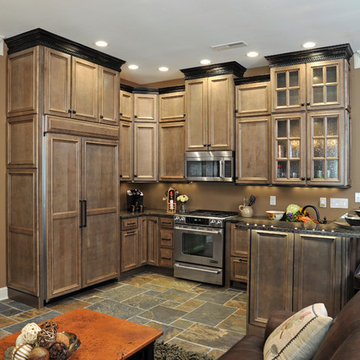
Open concept kitchen - small traditional l-shaped slate floor open concept kitchen idea in Cincinnati with beaded inset cabinets, brown cabinets, granite countertops, paneled appliances and a peninsula
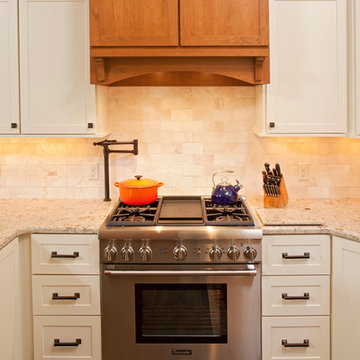
Example of a mid-sized transitional u-shaped slate floor eat-in kitchen design in Minneapolis with a farmhouse sink, raised-panel cabinets, white cabinets, quartz countertops, beige backsplash, subway tile backsplash, paneled appliances and a peninsula
Slate Floor Kitchen with Paneled Appliances Ideas
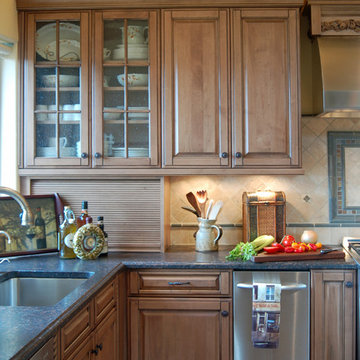
A beach house that combines the rustic with the formal. Using heartwood maple for visual interest and an aged driftwood feel, we added hand-carved trim details, rope moulding and a highlighting glaze to refine the final rustic Old World appeal.
Wood-Mode Fine Custom Cabinetry: Brookhaven's Andover
5





