Slate Floor Kitchen with Quartzite Countertops Ideas
Refine by:
Budget
Sort by:Popular Today
161 - 180 of 959 photos
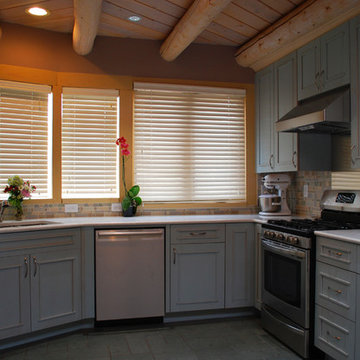
Eat-in kitchen - mid-sized southwestern u-shaped slate floor eat-in kitchen idea in Albuquerque with an undermount sink, beaded inset cabinets, blue cabinets, quartzite countertops, multicolored backsplash, ceramic backsplash, stainless steel appliances and no island
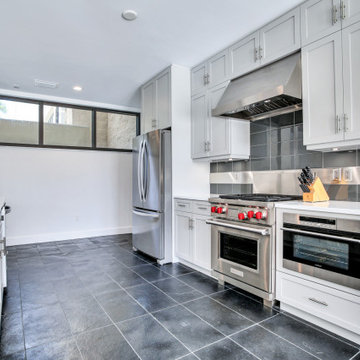
Custom, shaker door and drawer fronts with a grey paint finish. Cabinets by Castor. Produced by Designers Choice.
Contractor: Robert Holsopple Construction
Counter Tops by West Central Granite
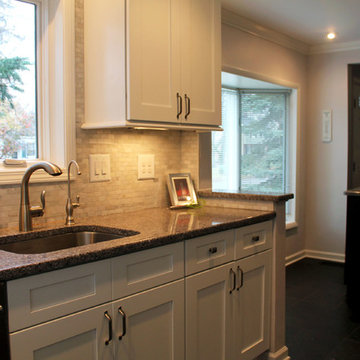
Take a look at this happy space, flooded with sunlight!
Example of a small trendy galley slate floor eat-in kitchen design in Detroit with an undermount sink, shaker cabinets, white cabinets, quartzite countertops, white backsplash, subway tile backsplash, stainless steel appliances and an island
Example of a small trendy galley slate floor eat-in kitchen design in Detroit with an undermount sink, shaker cabinets, white cabinets, quartzite countertops, white backsplash, subway tile backsplash, stainless steel appliances and an island
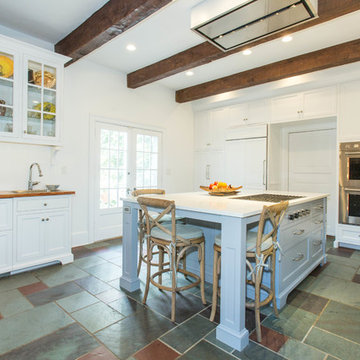
Open concept kitchen - mid-sized traditional l-shaped slate floor and multicolored floor open concept kitchen idea in Other with an undermount sink, beaded inset cabinets, white cabinets, quartzite countertops, gray backsplash, ceramic backsplash, paneled appliances and an island
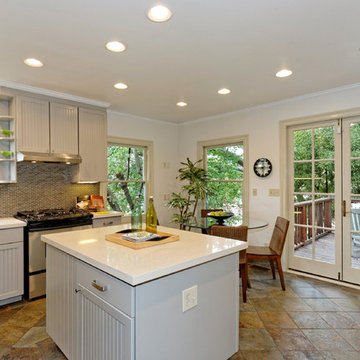
LucidPic Photography
Large transitional l-shaped slate floor eat-in kitchen photo in San Francisco with an undermount sink, beaded inset cabinets, gray cabinets, quartzite countertops, gray backsplash, porcelain backsplash, stainless steel appliances and an island
Large transitional l-shaped slate floor eat-in kitchen photo in San Francisco with an undermount sink, beaded inset cabinets, gray cabinets, quartzite countertops, gray backsplash, porcelain backsplash, stainless steel appliances and an island
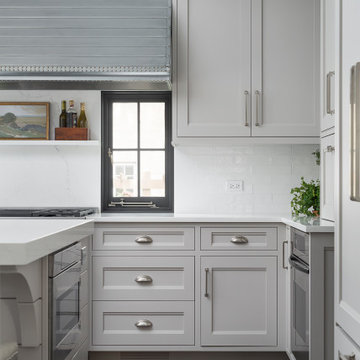
Hinsdale, IL kitchen renovation by Charles Vincent George Architects
Transitional u-shaped slate floor and brown floor eat-in kitchen photo in Chicago with a farmhouse sink, shaker cabinets, gray cabinets, quartzite countertops, white backsplash, subway tile backsplash, stainless steel appliances, an island and white countertops
Transitional u-shaped slate floor and brown floor eat-in kitchen photo in Chicago with a farmhouse sink, shaker cabinets, gray cabinets, quartzite countertops, white backsplash, subway tile backsplash, stainless steel appliances, an island and white countertops
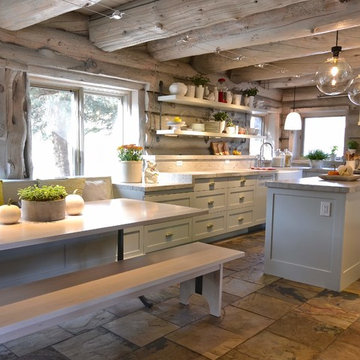
Eat-in kitchen - large traditional l-shaped slate floor eat-in kitchen idea in Salt Lake City with a farmhouse sink, shaker cabinets, white cabinets, quartzite countertops, gray backsplash, paneled appliances, an island and gray countertops
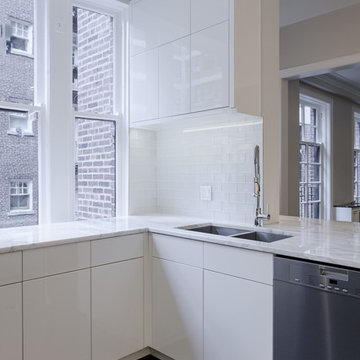
Inspiration for a large contemporary u-shaped slate floor and black floor enclosed kitchen remodel in Chicago with a double-bowl sink, flat-panel cabinets, white cabinets, quartzite countertops, white backsplash, glass tile backsplash, stainless steel appliances and an island
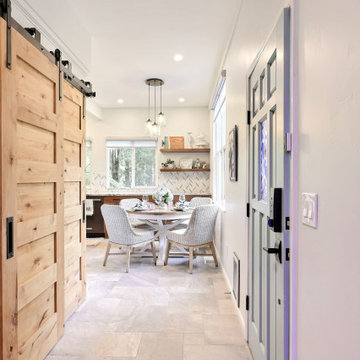
This property is located in the beautiful California redwoods and yet just a few miles from the beach. We wanted to create a beachy feel for this kitchen, but also a natural woodsy vibe. Mixing materials did the trick. Walnut lower cabinets were balanced with pale blue/gray uppers. The glass and stone backsplash creates movement and fun. The counters are the show stopper in a quartzite with a "wave" design throughout in all of the colors with a bit of sparkle. We love the faux slate floor in varying sized tiles, which is very "sand and beach" friendly. We went with black stainless appliances and matte black cabinet hardware.
The entry to the house is in this kitchen and opens to a closet. We replaced the old bifold doors with beautiful solid wood bypass barn doors. Inside one half became a cute coat closet and the other side storage.
The old design had the cabinets not reaching the ceiling and the space chopped in half by a peninsula. We opened the room up and took the cabinets to the ceiling. Integrating floating shelves in two parts of the room and glass upper keeps the space from feeling closed in.
The round table breaks up the rectangular shape of the room allowing more flow. The whicker chairs and drift wood table top add to the beachy vibe. The accessories bring it all together with shades of blues and cream.
This kitchen now feels bigger, has excellent storage and function, and matches the style of the home and its owners. We like to call this style "Beachy Boho".
Credits:
Bruce Travers Construction
Dynamic Design Cabinetry
Devi Pride Photography
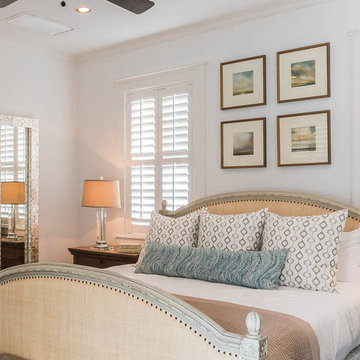
Alyc Beach Vacation Rental Master Bedroom Country French meets Shabby sheak,
Large beach style single-wall slate floor and gray floor eat-in kitchen photo in Miami with an undermount sink, shaker cabinets, gray cabinets, quartzite countertops, gray backsplash, cement tile backsplash, stainless steel appliances and an island
Large beach style single-wall slate floor and gray floor eat-in kitchen photo in Miami with an undermount sink, shaker cabinets, gray cabinets, quartzite countertops, gray backsplash, cement tile backsplash, stainless steel appliances and an island
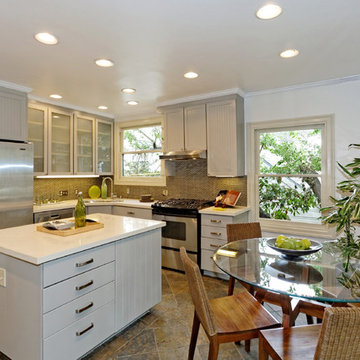
LucidPic Photography
Large transitional l-shaped slate floor eat-in kitchen photo in San Francisco with an undermount sink, beaded inset cabinets, gray cabinets, quartzite countertops, gray backsplash, porcelain backsplash, stainless steel appliances and an island
Large transitional l-shaped slate floor eat-in kitchen photo in San Francisco with an undermount sink, beaded inset cabinets, gray cabinets, quartzite countertops, gray backsplash, porcelain backsplash, stainless steel appliances and an island
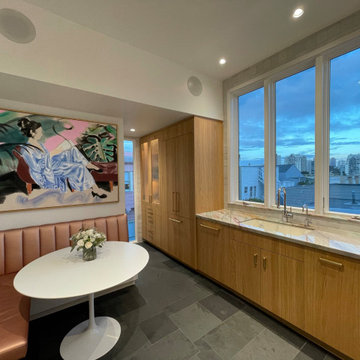
Ugly, outdated kitchen gets a stunning makeover. Though it may have a swanky polish, it was designed for a young family and offers comfort and durability.
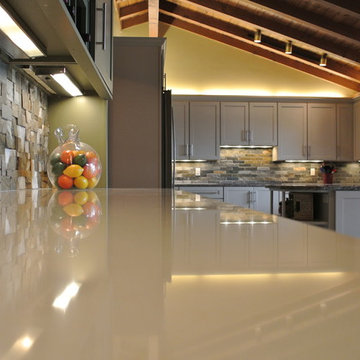
1970's sprawling lakefront ranch home w/ redesigned custom kitchen and custom built-ins. Quartz counter tops and stone backsplash
Inspiration for a mid-sized transitional u-shaped slate floor eat-in kitchen remodel in Detroit with white cabinets, quartzite countertops, shaker cabinets, multicolored backsplash, stone tile backsplash, stainless steel appliances and a peninsula
Inspiration for a mid-sized transitional u-shaped slate floor eat-in kitchen remodel in Detroit with white cabinets, quartzite countertops, shaker cabinets, multicolored backsplash, stone tile backsplash, stainless steel appliances and a peninsula
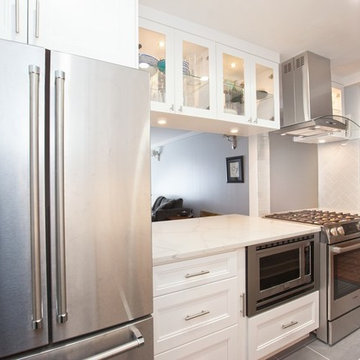
Inspiration for a mid-sized modern galley slate floor and gray floor enclosed kitchen remodel in New York with an undermount sink, recessed-panel cabinets, white cabinets, quartzite countertops, beige backsplash, ceramic backsplash, stainless steel appliances, no island and white countertops
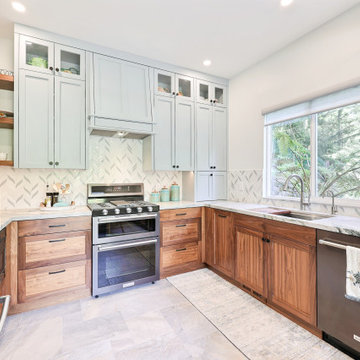
This property is located in the beautiful California redwoods and yet just a few miles from the beach. We wanted to create a beachy feel for this kitchen, but also a natural woodsy vibe. Mixing materials did the trick. Walnut lower cabinets were balanced with pale blue/gray uppers. The glass and stone backsplash creates movement and fun. The counters are the show stopper in a quartzite with a "wave" design throughout in all of the colors with a bit of sparkle. We love the faux slate floor in varying sized tiles, which is very "sand and beach" friendly. We went with black stainless appliances and matte black cabinet hardware.
The entry to the house is in this kitchen and opens to a closet. We replaced the old bifold doors with beautiful solid wood bypass barn doors. Inside one half became a cute coat closet and the other side storage.
The old design had the cabinets not reaching the ceiling and the space chopped in half by a peninsula. We opened the room up and took the cabinets to the ceiling. Integrating floating shelves in two parts of the room and glass upper keeps the space from feeling closed in.
The round table breaks up the rectangular shape of the room allowing more flow. The whicker chairs and drift wood table top add to the beachy vibe. The accessories bring it all together with shades of blues and cream.
This kitchen now feels bigger, has excellent storage and function, and matches the style of the home and its owners. We like to call this style "Beachy Boho".
Credits:
Bruce Travers Construction
Dynamic Design Cabinetry
Devi Pride Photography
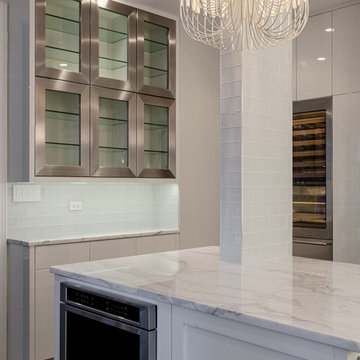
Inspiration for a large contemporary u-shaped slate floor and black floor enclosed kitchen remodel in Chicago with a double-bowl sink, flat-panel cabinets, white cabinets, quartzite countertops, white backsplash, glass tile backsplash, stainless steel appliances and an island
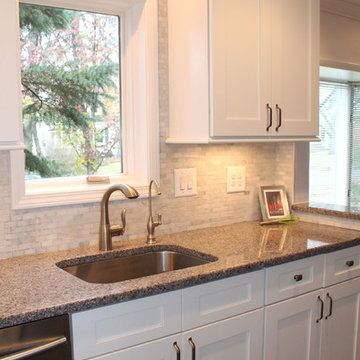
Take a look at this happy space, flooded with sunlight!
Small trendy galley slate floor eat-in kitchen photo in Detroit with an undermount sink, shaker cabinets, white cabinets, quartzite countertops, white backsplash, subway tile backsplash, stainless steel appliances and an island
Small trendy galley slate floor eat-in kitchen photo in Detroit with an undermount sink, shaker cabinets, white cabinets, quartzite countertops, white backsplash, subway tile backsplash, stainless steel appliances and an island

Tim Lenz
Eat-in kitchen - small cottage u-shaped slate floor and black floor eat-in kitchen idea in New York with a farmhouse sink, recessed-panel cabinets, gray cabinets, quartzite countertops, white backsplash, ceramic backsplash, stainless steel appliances and an island
Eat-in kitchen - small cottage u-shaped slate floor and black floor eat-in kitchen idea in New York with a farmhouse sink, recessed-panel cabinets, gray cabinets, quartzite countertops, white backsplash, ceramic backsplash, stainless steel appliances and an island
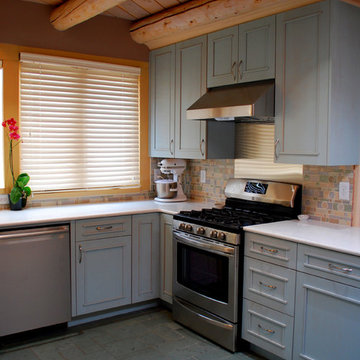
Mid-sized southwest u-shaped slate floor eat-in kitchen photo in Albuquerque with an undermount sink, beaded inset cabinets, blue cabinets, quartzite countertops, multicolored backsplash, ceramic backsplash, stainless steel appliances and no island
Slate Floor Kitchen with Quartzite Countertops Ideas
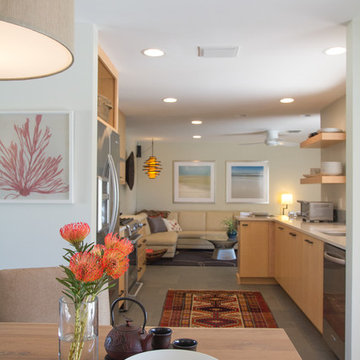
Inspiration for a contemporary galley slate floor eat-in kitchen remodel in Tampa with a single-bowl sink, flat-panel cabinets, light wood cabinets, quartzite countertops, blue backsplash, ceramic backsplash and stainless steel appliances
9





