Slate Floor Kitchen with Quartzite Countertops Ideas
Refine by:
Budget
Sort by:Popular Today
81 - 100 of 959 photos
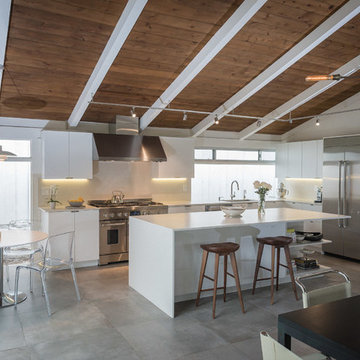
Project by:
DesignerKitchens LA
Call us TODAY for a FREE consultation
(310) 474-5120
Huge 1960s l-shaped slate floor eat-in kitchen photo in Los Angeles with an undermount sink, flat-panel cabinets, white cabinets, quartzite countertops, white backsplash, stone slab backsplash, stainless steel appliances and an island
Huge 1960s l-shaped slate floor eat-in kitchen photo in Los Angeles with an undermount sink, flat-panel cabinets, white cabinets, quartzite countertops, white backsplash, stone slab backsplash, stainless steel appliances and an island
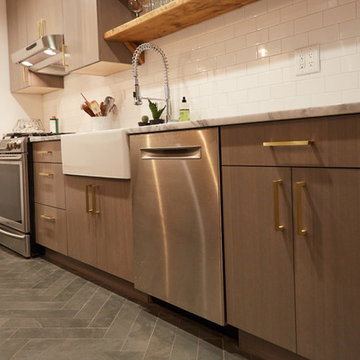
Richard Cordero
Small eclectic galley slate floor enclosed kitchen photo in New York with a farmhouse sink, flat-panel cabinets, gray cabinets, quartzite countertops, white backsplash, subway tile backsplash, stainless steel appliances and no island
Small eclectic galley slate floor enclosed kitchen photo in New York with a farmhouse sink, flat-panel cabinets, gray cabinets, quartzite countertops, white backsplash, subway tile backsplash, stainless steel appliances and no island
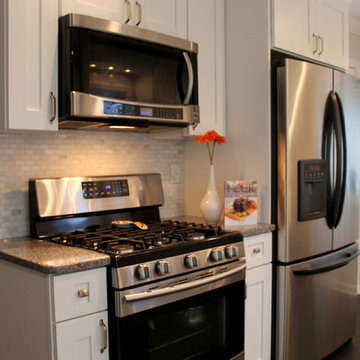
Take a look at this happy space, flooded with sunlight!
Small trendy galley slate floor eat-in kitchen photo in Detroit with an undermount sink, shaker cabinets, white cabinets, quartzite countertops, white backsplash, subway tile backsplash, stainless steel appliances and an island
Small trendy galley slate floor eat-in kitchen photo in Detroit with an undermount sink, shaker cabinets, white cabinets, quartzite countertops, white backsplash, subway tile backsplash, stainless steel appliances and an island
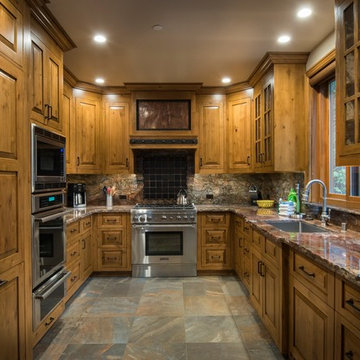
Mid-sized mountain style u-shaped slate floor and gray floor open concept kitchen photo in Other with an undermount sink, raised-panel cabinets, medium tone wood cabinets, quartzite countertops, black backsplash, ceramic backsplash, stainless steel appliances, no island and brown countertops
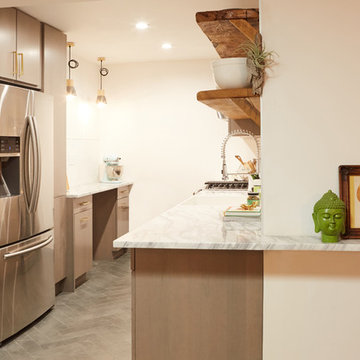
Richard Cordero
Enclosed kitchen - small eclectic galley slate floor enclosed kitchen idea in New York with a farmhouse sink, flat-panel cabinets, gray cabinets, quartzite countertops, white backsplash, subway tile backsplash, stainless steel appliances and no island
Enclosed kitchen - small eclectic galley slate floor enclosed kitchen idea in New York with a farmhouse sink, flat-panel cabinets, gray cabinets, quartzite countertops, white backsplash, subway tile backsplash, stainless steel appliances and no island
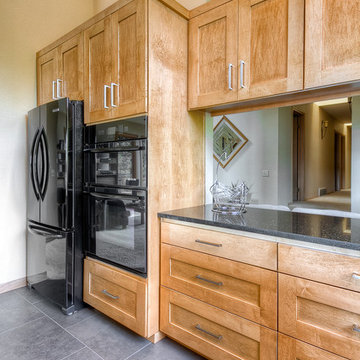
Pale wood cabinets keep the kitchen from being overwhelmed by darker tones.
Eat-in kitchen - large contemporary l-shaped slate floor eat-in kitchen idea in Seattle with an undermount sink, shaker cabinets, medium tone wood cabinets, quartzite countertops, black appliances and an island
Eat-in kitchen - large contemporary l-shaped slate floor eat-in kitchen idea in Seattle with an undermount sink, shaker cabinets, medium tone wood cabinets, quartzite countertops, black appliances and an island
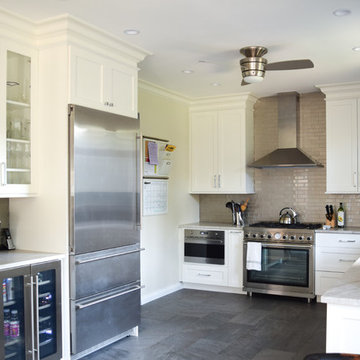
Example of a mid-sized classic l-shaped slate floor and gray floor eat-in kitchen design in New York with a farmhouse sink, shaker cabinets, white cabinets, quartzite countertops, gray backsplash, subway tile backsplash, stainless steel appliances and no island
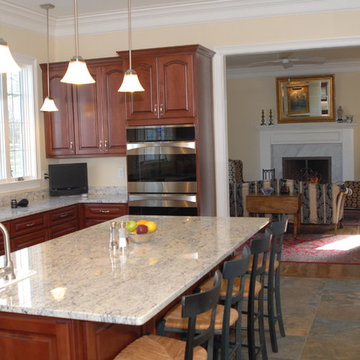
David Lloyd-Lee
Example of a classic l-shaped slate floor and beige floor enclosed kitchen design in Atlanta with an undermount sink, medium tone wood cabinets, quartzite countertops, white backsplash, stainless steel appliances and an island
Example of a classic l-shaped slate floor and beige floor enclosed kitchen design in Atlanta with an undermount sink, medium tone wood cabinets, quartzite countertops, white backsplash, stainless steel appliances and an island
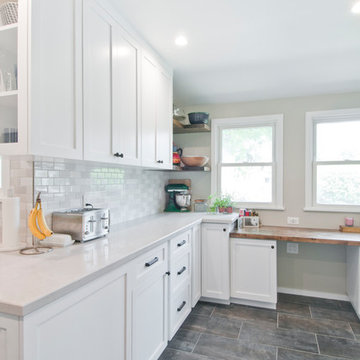
Avesha Michael
Enclosed kitchen - mid-sized contemporary l-shaped slate floor and gray floor enclosed kitchen idea in Los Angeles with an undermount sink, shaker cabinets, white cabinets, quartzite countertops, white backsplash, porcelain backsplash, stainless steel appliances, no island and white countertops
Enclosed kitchen - mid-sized contemporary l-shaped slate floor and gray floor enclosed kitchen idea in Los Angeles with an undermount sink, shaker cabinets, white cabinets, quartzite countertops, white backsplash, porcelain backsplash, stainless steel appliances, no island and white countertops
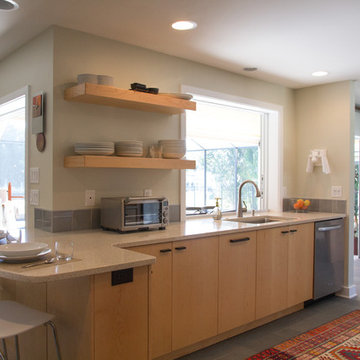
Brandi Image Photography
Example of a classic galley slate floor eat-in kitchen design in Tampa with a single-bowl sink, flat-panel cabinets, light wood cabinets, quartzite countertops, blue backsplash, ceramic backsplash and stainless steel appliances
Example of a classic galley slate floor eat-in kitchen design in Tampa with a single-bowl sink, flat-panel cabinets, light wood cabinets, quartzite countertops, blue backsplash, ceramic backsplash and stainless steel appliances
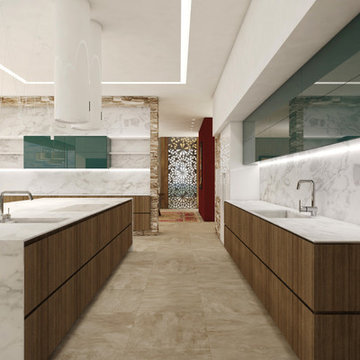
BRENTWOOD HILLS 95
Architecture & interior design
Brentwood, Tennessee, USA
© 2016, CADFACE
Inspiration for a large modern galley slate floor and beige floor open concept kitchen remodel in Nashville with a drop-in sink, medium tone wood cabinets, quartzite countertops, white backsplash, stone slab backsplash, white appliances and two islands
Inspiration for a large modern galley slate floor and beige floor open concept kitchen remodel in Nashville with a drop-in sink, medium tone wood cabinets, quartzite countertops, white backsplash, stone slab backsplash, white appliances and two islands
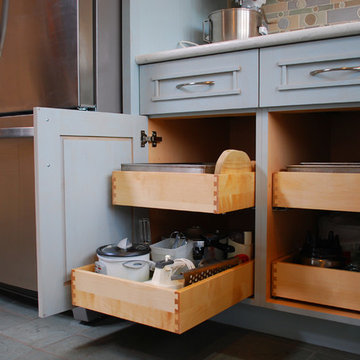
Mid-sized southwest u-shaped slate floor eat-in kitchen photo in Albuquerque with an undermount sink, beaded inset cabinets, blue cabinets, quartzite countertops, multicolored backsplash, ceramic backsplash, stainless steel appliances and no island
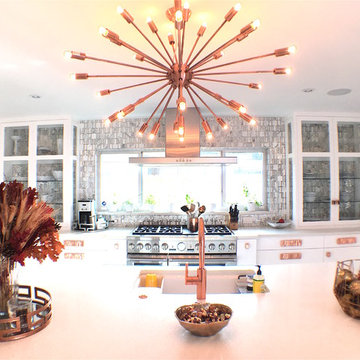
Natalie Martinez
Example of a large 1950s u-shaped slate floor eat-in kitchen design in Orlando with an undermount sink, flat-panel cabinets, white cabinets, quartzite countertops, metallic backsplash, metal backsplash, stainless steel appliances and an island
Example of a large 1950s u-shaped slate floor eat-in kitchen design in Orlando with an undermount sink, flat-panel cabinets, white cabinets, quartzite countertops, metallic backsplash, metal backsplash, stainless steel appliances and an island
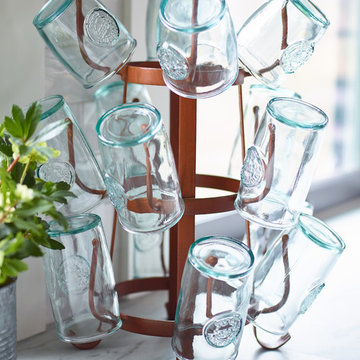
Jared Kuzia Photography
Inspiration for a mid-sized transitional l-shaped slate floor and gray floor enclosed kitchen remodel in Boston with a farmhouse sink, shaker cabinets, blue cabinets, quartzite countertops, white backsplash, subway tile backsplash, stainless steel appliances, an island and white countertops
Inspiration for a mid-sized transitional l-shaped slate floor and gray floor enclosed kitchen remodel in Boston with a farmhouse sink, shaker cabinets, blue cabinets, quartzite countertops, white backsplash, subway tile backsplash, stainless steel appliances, an island and white countertops

Inspiration for a mid-sized victorian l-shaped slate floor and gray floor kitchen remodel in Sacramento with a farmhouse sink, shaker cabinets, gray cabinets, quartzite countertops, stone slab backsplash, stainless steel appliances and an island
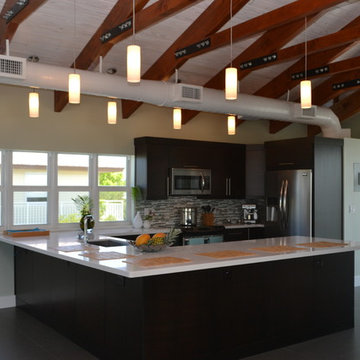
The main floor of the home is on the third floor with exposed rafters, whitewash tongue and groove ceiling and rectified porcelain floors.The kitchen is in an espresso finish with a wide L Shaped, island with a white quartz counter top.
Photo Credit: Christopher Casariego
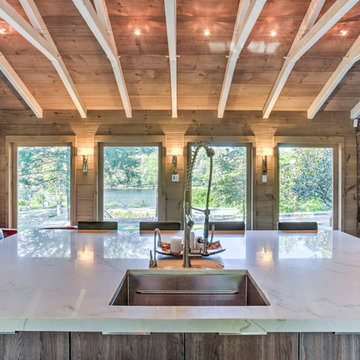
This kitchen was designed to accentuate the existing farmhouse structure with it's natural river landscape surrounding the property. Incorporating large french doors and floor to ceiling windows maximizes the views of the river and allows for plenty of natural lighting. The reflective Diamond Gloss finish on the cabinetry is a sharp contrast to the rustic barn board and exposed wood beams. Industrial accents can be found throughout this home, marrying the old with the new.
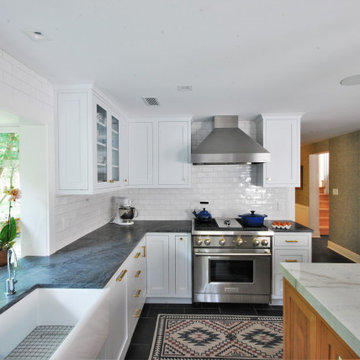
Kitchen - transitional u-shaped slate floor and gray floor kitchen idea in Philadelphia with a farmhouse sink, shaker cabinets, white cabinets, quartzite countertops, white backsplash, porcelain backsplash, stainless steel appliances, an island and white countertops
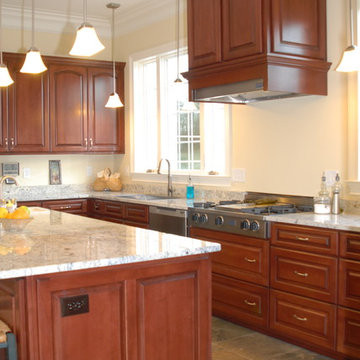
David Lloyd-Lee
Example of a classic l-shaped slate floor and beige floor enclosed kitchen design in Atlanta with an undermount sink, medium tone wood cabinets, quartzite countertops, white backsplash, stainless steel appliances and an island
Example of a classic l-shaped slate floor and beige floor enclosed kitchen design in Atlanta with an undermount sink, medium tone wood cabinets, quartzite countertops, white backsplash, stainless steel appliances and an island
Slate Floor Kitchen with Quartzite Countertops Ideas
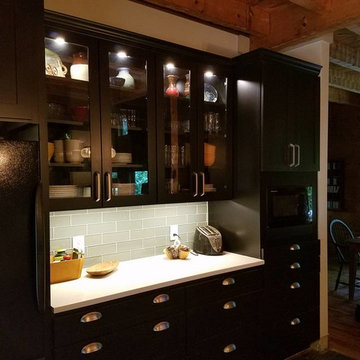
V Bates
Enclosed kitchen - mid-sized cottage slate floor enclosed kitchen idea in Atlanta with a farmhouse sink, shaker cabinets, black cabinets, quartzite countertops, green backsplash, glass tile backsplash, stainless steel appliances and an island
Enclosed kitchen - mid-sized cottage slate floor enclosed kitchen idea in Atlanta with a farmhouse sink, shaker cabinets, black cabinets, quartzite countertops, green backsplash, glass tile backsplash, stainless steel appliances and an island
5





