Slate Floor Kitchen with Quartzite Countertops Ideas
Refine by:
Budget
Sort by:Popular Today
181 - 200 of 959 photos
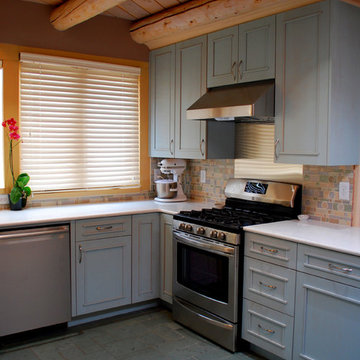
Mid-sized southwest u-shaped slate floor eat-in kitchen photo in Albuquerque with an undermount sink, beaded inset cabinets, blue cabinets, quartzite countertops, multicolored backsplash, ceramic backsplash, stainless steel appliances and no island
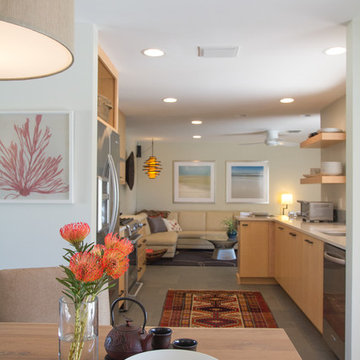
Inspiration for a contemporary galley slate floor eat-in kitchen remodel in Tampa with a single-bowl sink, flat-panel cabinets, light wood cabinets, quartzite countertops, blue backsplash, ceramic backsplash and stainless steel appliances
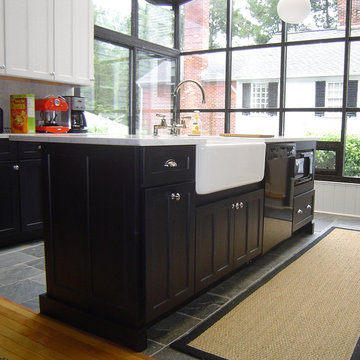
A&E Construction. This Princeton NJ kitchen remodel is brightly lit thanks to the extensive use of windows throughout the space. Whether you favor the high contrast black and white aesthetic of this kitchen renovation, or opt for more subtle neutrals, A&E Construction's design and construction teams will help you achieve your remodeling goals.
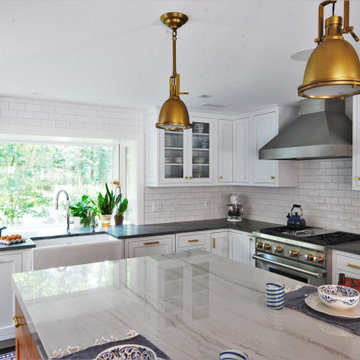
Example of a transitional u-shaped slate floor and gray floor kitchen design in Philadelphia with a farmhouse sink, shaker cabinets, white cabinets, quartzite countertops, white backsplash, porcelain backsplash, stainless steel appliances, an island and white countertops
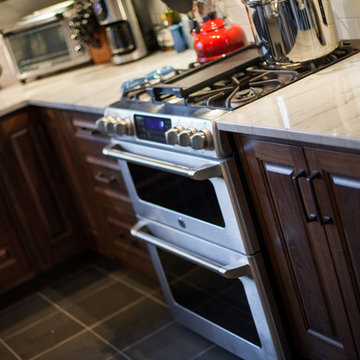
Jeff Morgan
Large arts and crafts l-shaped slate floor enclosed kitchen photo in Philadelphia with a farmhouse sink, raised-panel cabinets, dark wood cabinets, quartzite countertops, white backsplash, subway tile backsplash, stainless steel appliances and an island
Large arts and crafts l-shaped slate floor enclosed kitchen photo in Philadelphia with a farmhouse sink, raised-panel cabinets, dark wood cabinets, quartzite countertops, white backsplash, subway tile backsplash, stainless steel appliances and an island
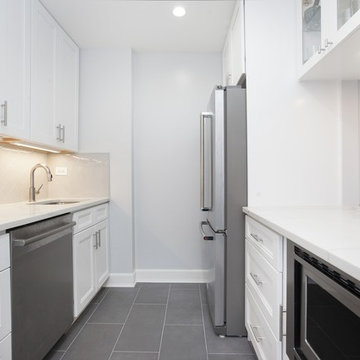
Enclosed kitchen - mid-sized modern galley slate floor and gray floor enclosed kitchen idea in New York with an undermount sink, recessed-panel cabinets, white cabinets, quartzite countertops, beige backsplash, ceramic backsplash, stainless steel appliances, no island and white countertops
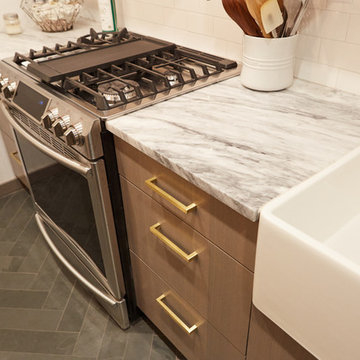
Richard Cordero
Enclosed kitchen - small eclectic galley slate floor enclosed kitchen idea in New York with a farmhouse sink, flat-panel cabinets, gray cabinets, quartzite countertops, white backsplash, subway tile backsplash, stainless steel appliances and no island
Enclosed kitchen - small eclectic galley slate floor enclosed kitchen idea in New York with a farmhouse sink, flat-panel cabinets, gray cabinets, quartzite countertops, white backsplash, subway tile backsplash, stainless steel appliances and no island
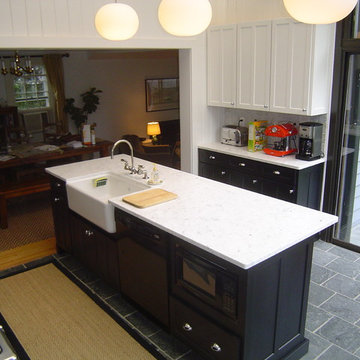
A&E Construction. This Princeton NJ kitchen remodel is brightly lit thanks to the extensive use of windows throughout the space. Whether you favor the high contrast black and white aesthetic of this kitchen renovation, or opt for more subtle neutrals, A&E Construction's design and construction teams will help you achieve your remodeling goals.
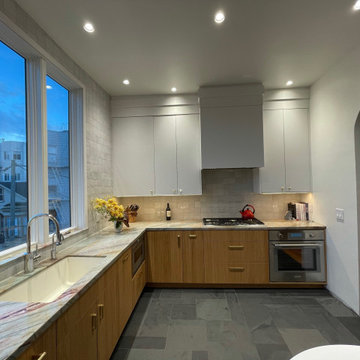
Ugly, outdated kitchen gets a stunning makeover. Though it may have a swanky polish, it was designed for a young family and offers comfort and durability.
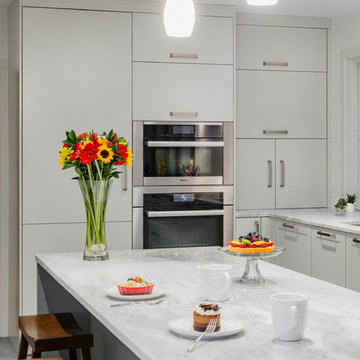
Keitaro Yoshiokara
Large transitional galley slate floor and gray floor eat-in kitchen photo in Boston with an undermount sink, flat-panel cabinets, white cabinets, quartzite countertops, white backsplash, stone tile backsplash, stainless steel appliances and an island
Large transitional galley slate floor and gray floor eat-in kitchen photo in Boston with an undermount sink, flat-panel cabinets, white cabinets, quartzite countertops, white backsplash, stone tile backsplash, stainless steel appliances and an island
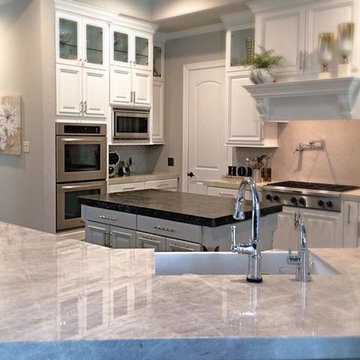
Pablo Arguello, Blythe Strait
Mid-sized transitional u-shaped slate floor eat-in kitchen photo in Houston with a farmhouse sink, raised-panel cabinets, white cabinets, quartzite countertops, gray backsplash, stainless steel appliances, an island and porcelain backsplash
Mid-sized transitional u-shaped slate floor eat-in kitchen photo in Houston with a farmhouse sink, raised-panel cabinets, white cabinets, quartzite countertops, gray backsplash, stainless steel appliances, an island and porcelain backsplash
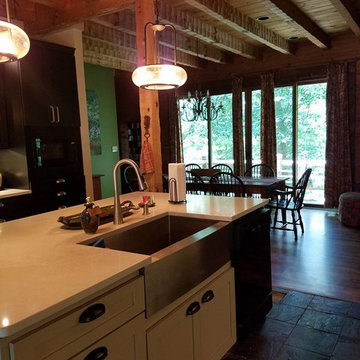
Inspiration for a mid-sized farmhouse slate floor enclosed kitchen remodel in Atlanta with a farmhouse sink, shaker cabinets, beige cabinets, quartzite countertops, green backsplash, glass tile backsplash, stainless steel appliances and an island
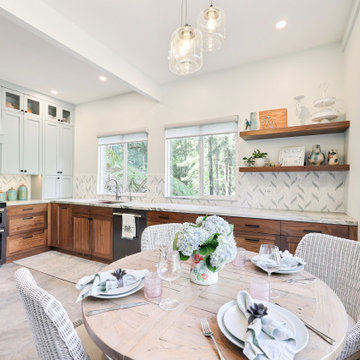
This property is located in the beautiful California redwoods and yet just a few miles from the beach. We wanted to create a beachy feel for this kitchen, but also a natural woodsy vibe. Mixing materials did the trick. Walnut lower cabinets were balanced with pale blue/gray uppers. The glass and stone backsplash creates movement and fun. The counters are the show stopper in a quartzite with a "wave" design throughout in all of the colors with a bit of sparkle. We love the faux slate floor in varying sized tiles, which is very "sand and beach" friendly. We went with black stainless appliances and matte black cabinet hardware.
The entry to the house is in this kitchen and opens to a closet. We replaced the old bifold doors with beautiful solid wood bypass barn doors. Inside one half became a cute coat closet and the other side storage.
The old design had the cabinets not reaching the ceiling and the space chopped in half by a peninsula. We opened the room up and took the cabinets to the ceiling. Integrating floating shelves in two parts of the room and glass upper keeps the space from feeling closed in.
The round table breaks up the rectangular shape of the room allowing more flow. The whicker chairs and drift wood table top add to the beachy vibe. The accessories bring it all together with shades of blues and cream.
This kitchen now feels bigger, has excellent storage and function, and matches the style of the home and its owners. We like to call this style "Beachy Boho".
Credits:
Bruce Travers Construction
Dynamic Design Cabinetry
Devi Pride Photography
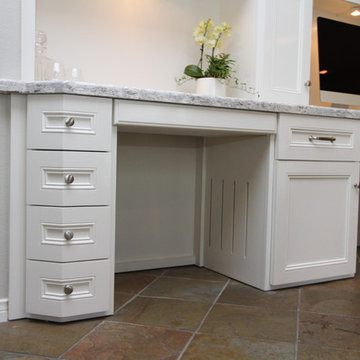
For this kitchen remodel we used custom maple cabinets in a swiss coffee finish with a coordinating dark maple island with beautiful custom finished end panels and posts. The countertops are Cambria Summerhill quartz and the backsplash is a combination of honed and polished Carrara marble. We designed a terrific custom built-in desk with 2 work stations.
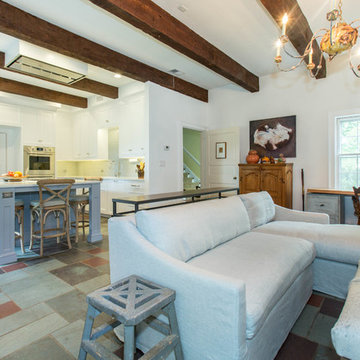
Mid-sized elegant l-shaped slate floor and multicolored floor open concept kitchen photo in Other with an undermount sink, beaded inset cabinets, white cabinets, quartzite countertops, gray backsplash, ceramic backsplash, paneled appliances and an island
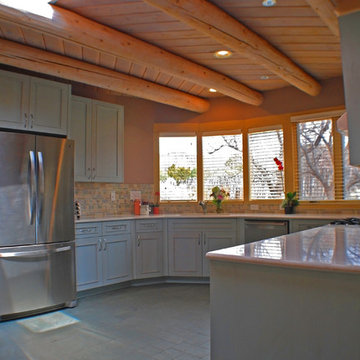
Mid-sized southwest u-shaped slate floor eat-in kitchen photo in Albuquerque with an undermount sink, beaded inset cabinets, blue cabinets, quartzite countertops, multicolored backsplash, ceramic backsplash, stainless steel appliances and no island
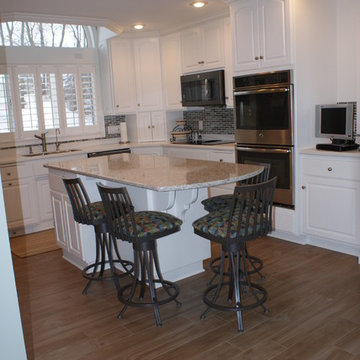
Carla Miller
Design West Ltd
Central Minnesota Premier Residential & Commercial Interior Designer
Example of a mid-sized transitional u-shaped slate floor open concept kitchen design in Minneapolis with an undermount sink, raised-panel cabinets, white cabinets, quartzite countertops, gray backsplash, metal backsplash, stainless steel appliances and no island
Example of a mid-sized transitional u-shaped slate floor open concept kitchen design in Minneapolis with an undermount sink, raised-panel cabinets, white cabinets, quartzite countertops, gray backsplash, metal backsplash, stainless steel appliances and no island
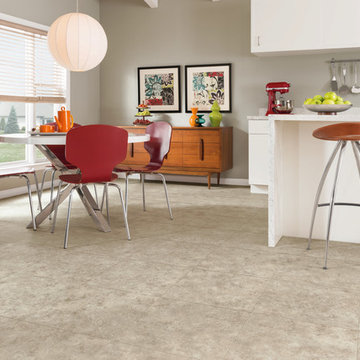
Urban l-shaped slate floor and beige floor eat-in kitchen photo in Orlando with an undermount sink, shaker cabinets, gray cabinets, quartzite countertops, white backsplash, subway tile backsplash, stainless steel appliances and an island
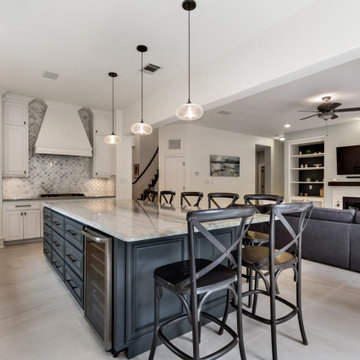
Eat-in kitchen - large modern single-wall slate floor and beige floor eat-in kitchen idea in San Francisco with a farmhouse sink, white cabinets, quartzite countertops, stainless steel appliances and an island
Slate Floor Kitchen with Quartzite Countertops Ideas
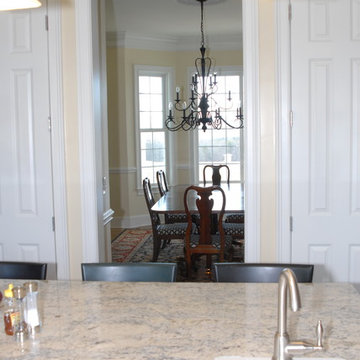
David Lloyd-Lee
Enclosed kitchen - traditional l-shaped slate floor and beige floor enclosed kitchen idea in Atlanta with an undermount sink, medium tone wood cabinets, quartzite countertops, white backsplash, stainless steel appliances and an island
Enclosed kitchen - traditional l-shaped slate floor and beige floor enclosed kitchen idea in Atlanta with an undermount sink, medium tone wood cabinets, quartzite countertops, white backsplash, stainless steel appliances and an island
10





