Slate Floor Kitchen with Quartzite Countertops Ideas
Refine by:
Budget
Sort by:Popular Today
121 - 140 of 959 photos
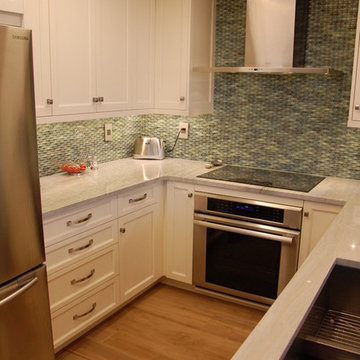
White Ultracraft cabinets with Sea Pearl Quartzite and woven glass backsplash tiles.
Example of a trendy slate floor kitchen design in Tampa with shaker cabinets, white cabinets, quartzite countertops, metallic backsplash, matchstick tile backsplash, stainless steel appliances and no island
Example of a trendy slate floor kitchen design in Tampa with shaker cabinets, white cabinets, quartzite countertops, metallic backsplash, matchstick tile backsplash, stainless steel appliances and no island
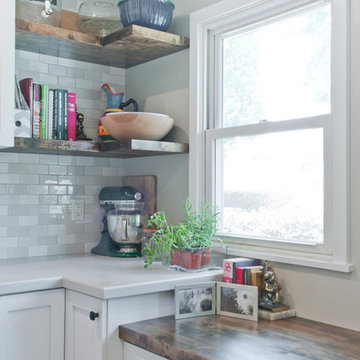
Avesha Michael
Inspiration for a mid-sized contemporary l-shaped slate floor and gray floor enclosed kitchen remodel in Los Angeles with an undermount sink, shaker cabinets, white cabinets, quartzite countertops, white backsplash, porcelain backsplash, stainless steel appliances, no island and white countertops
Inspiration for a mid-sized contemporary l-shaped slate floor and gray floor enclosed kitchen remodel in Los Angeles with an undermount sink, shaker cabinets, white cabinets, quartzite countertops, white backsplash, porcelain backsplash, stainless steel appliances, no island and white countertops
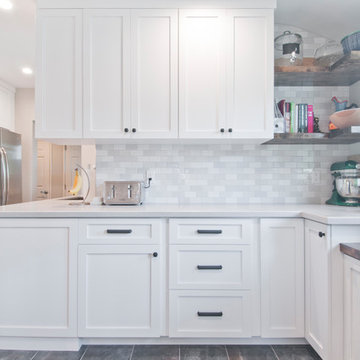
Avesha Michael
Kitchen - mid-sized contemporary l-shaped slate floor and gray floor kitchen idea in Los Angeles with an undermount sink, shaker cabinets, white cabinets, quartzite countertops, white backsplash, porcelain backsplash, stainless steel appliances, no island and white countertops
Kitchen - mid-sized contemporary l-shaped slate floor and gray floor kitchen idea in Los Angeles with an undermount sink, shaker cabinets, white cabinets, quartzite countertops, white backsplash, porcelain backsplash, stainless steel appliances, no island and white countertops
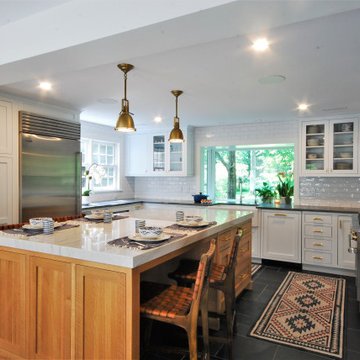
Transitional u-shaped slate floor and gray floor kitchen photo in Philadelphia with a farmhouse sink, shaker cabinets, white cabinets, quartzite countertops, white backsplash, porcelain backsplash, stainless steel appliances, an island and white countertops
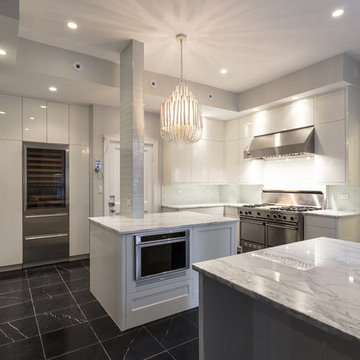
Enclosed kitchen - large contemporary u-shaped slate floor and black floor enclosed kitchen idea in Chicago with a double-bowl sink, flat-panel cabinets, white cabinets, quartzite countertops, white backsplash, glass tile backsplash, stainless steel appliances and an island
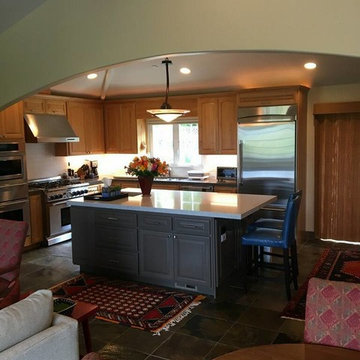
Example of a large classic l-shaped slate floor and gray floor open concept kitchen design in San Francisco with an undermount sink, raised-panel cabinets, light wood cabinets, quartzite countertops, white backsplash, subway tile backsplash, stainless steel appliances, an island and beige countertops
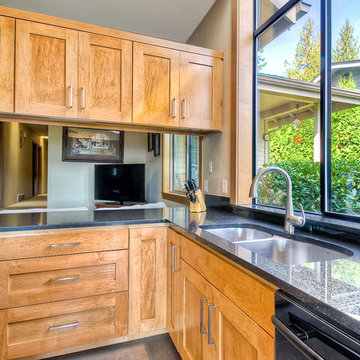
Large windows brighten the kitchen and bring visual interest.
Eat-in kitchen - large contemporary l-shaped slate floor eat-in kitchen idea in Seattle with an undermount sink, glass-front cabinets, medium tone wood cabinets, quartzite countertops, black appliances and an island
Eat-in kitchen - large contemporary l-shaped slate floor eat-in kitchen idea in Seattle with an undermount sink, glass-front cabinets, medium tone wood cabinets, quartzite countertops, black appliances and an island
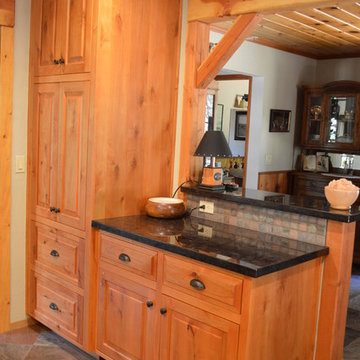
Eat-in kitchen - mid-sized craftsman l-shaped slate floor and brown floor eat-in kitchen idea in Sacramento with a single-bowl sink, raised-panel cabinets, medium tone wood cabinets, quartzite countertops, gray backsplash, stone tile backsplash, stainless steel appliances and no island
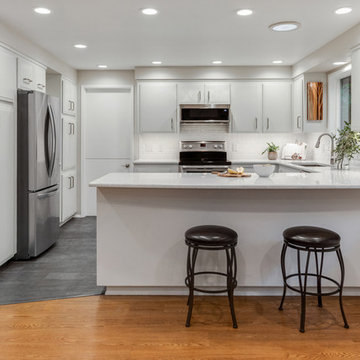
Small elegant slate floor and gray floor kitchen photo in Other with an undermount sink, white cabinets, quartzite countertops, white backsplash, subway tile backsplash, stainless steel appliances and white countertops
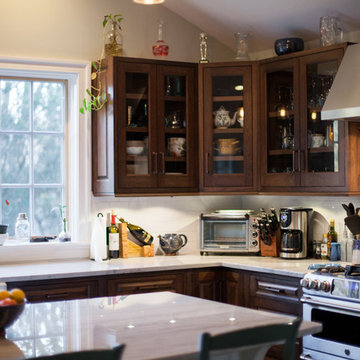
Jeff Morgan
Example of a large arts and crafts l-shaped slate floor enclosed kitchen design in Philadelphia with a farmhouse sink, raised-panel cabinets, dark wood cabinets, quartzite countertops, white backsplash, subway tile backsplash, stainless steel appliances and an island
Example of a large arts and crafts l-shaped slate floor enclosed kitchen design in Philadelphia with a farmhouse sink, raised-panel cabinets, dark wood cabinets, quartzite countertops, white backsplash, subway tile backsplash, stainless steel appliances and an island
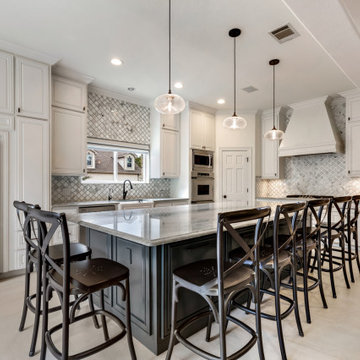
Inspiration for a large modern single-wall slate floor and beige floor eat-in kitchen remodel in San Francisco with a farmhouse sink, white cabinets, quartzite countertops, stainless steel appliances and an island
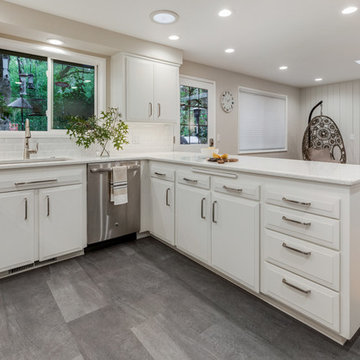
Small elegant slate floor and gray floor kitchen photo in Other with an undermount sink, white cabinets, quartzite countertops, white backsplash, subway tile backsplash, stainless steel appliances and white countertops
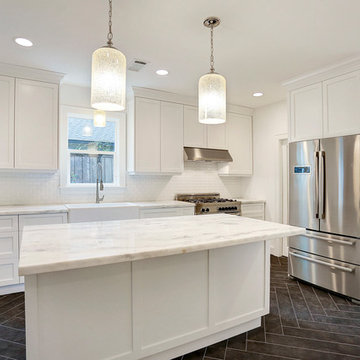
Inspiration for a mid-sized transitional slate floor kitchen remodel in Houston with a farmhouse sink, shaker cabinets, white cabinets, quartzite countertops, white backsplash, subway tile backsplash, stainless steel appliances and an island
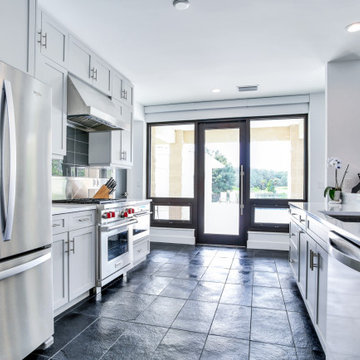
Custom, shaker door and drawer fronts with a grey paint finish. Cabinets by Castor. Produced by Designers Choice.
Contractor: Robert Holsopple Construction
Counter Tops by West Central Granite
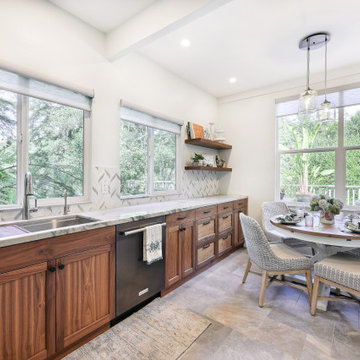
This property is located in the beautiful California redwoods and yet just a few miles from the beach. We wanted to create a beachy feel for this kitchen, but also a natural woodsy vibe. Mixing materials did the trick. Walnut lower cabinets were balanced with pale blue/gray uppers. The glass and stone backsplash creates movement and fun. The counters are the show stopper in a quartzite with a "wave" design throughout in all of the colors with a bit of sparkle. We love the faux slate floor in varying sized tiles, which is very "sand and beach" friendly. We went with black stainless appliances and matte black cabinet hardware.
The entry to the house is in this kitchen and opens to a closet. We replaced the old bifold doors with beautiful solid wood bypass barn doors. Inside one half became a cute coat closet and the other side storage.
The old design had the cabinets not reaching the ceiling and the space chopped in half by a peninsula. We opened the room up and took the cabinets to the ceiling. Integrating floating shelves in two parts of the room and glass upper keeps the space from feeling closed in.
The round table breaks up the rectangular shape of the room allowing more flow. The whicker chairs and drift wood table top add to the beachy vibe. The accessories bring it all together with shades of blues and cream.
This kitchen now feels bigger, has excellent storage and function, and matches the style of the home and its owners. We like to call this style "Beachy Boho".
Credits:
Bruce Travers Construction
Dynamic Design Cabinetry
Devi Pride Photography
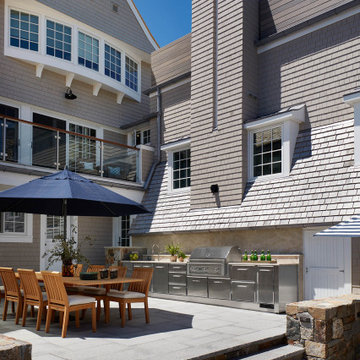
The clients were looking to use this second home for entertaining friends and family, so it was critical to be able to comfortably host groups while still feeling intimate and maintaining privacy. DEANE designed an outdoor kitchen using exceptionally engineered and crafted polished and brushed stainless-steel outdoor cabinetry with a waterproof, weathertight case that was also insect/vermin-proof, ensuring performance in all conditions. The 16 linear feet of functional cooking and entertaining space houses a set of refrigeration drawers and icemaker, a built-in grill, full sink, trash & recycling receptacles, topped with Taj Mahal Quartzite countertops. DEANE collaborated with the general contractor, architect, and landscape architect to cohesively work with other crucial outdoor elements, which included an outdoor tv, spa, as well as separate seating and dining areas to create memorable times together.
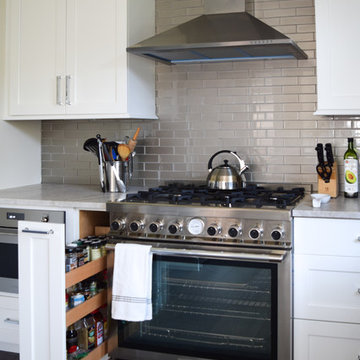
Inspiration for a mid-sized timeless l-shaped slate floor and gray floor eat-in kitchen remodel in New York with a farmhouse sink, shaker cabinets, white cabinets, quartzite countertops, gray backsplash, subway tile backsplash, stainless steel appliances and no island
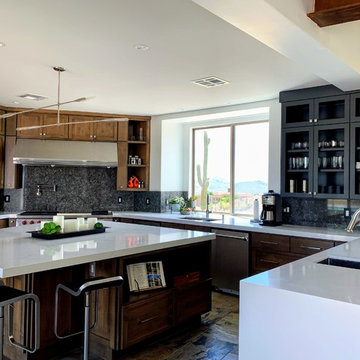
Inspiration for a large contemporary slate floor and gray floor eat-in kitchen remodel in Phoenix with an undermount sink, quartzite countertops, gray backsplash, stone slab backsplash, stainless steel appliances, an island and white countertops
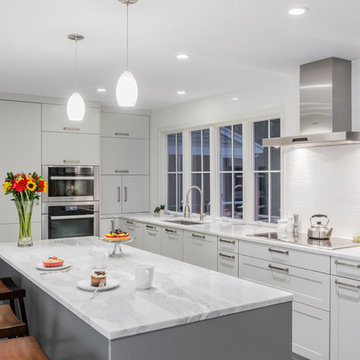
Keitaro Yoshiokara
Example of a large transitional galley slate floor and gray floor eat-in kitchen design in Boston with an undermount sink, flat-panel cabinets, white cabinets, quartzite countertops, white backsplash, stone tile backsplash, stainless steel appliances and an island
Example of a large transitional galley slate floor and gray floor eat-in kitchen design in Boston with an undermount sink, flat-panel cabinets, white cabinets, quartzite countertops, white backsplash, stone tile backsplash, stainless steel appliances and an island
Slate Floor Kitchen with Quartzite Countertops Ideas
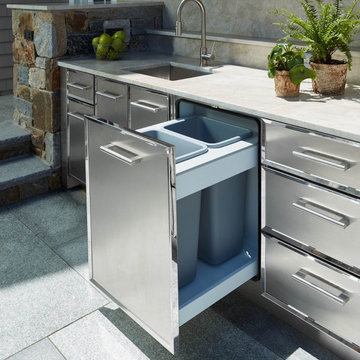
The clients were looking to use this second home for entertaining friends and family, so it was critical to be able to comfortably host groups while still feeling intimate and maintaining privacy. DEANE designed an outdoor kitchen using exceptionally engineered and crafted polished and brushed stainless-steel outdoor cabinetry with a waterproof, weathertight case that was also insect/vermin-proof, ensuring performance in all conditions. The 16 linear feet of functional cooking and entertaining space houses a set of refrigeration drawers and icemaker, a built-in grill, full sink, trash & recycling receptacles, topped with Taj Mahal Quartzite countertops. DEANE collaborated with the general contractor, architect, and landscape architect to cohesively work with other crucial outdoor elements, which included an outdoor tv, spa, as well as separate seating and dining areas to create memorable times together.
7





