Slate Floor L-Shaped Kitchen Ideas
Refine by:
Budget
Sort by:Popular Today
121 - 140 of 3,023 photos
Item 1 of 4
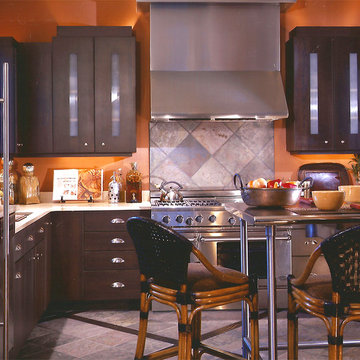
Example of a mid-sized urban l-shaped slate floor open concept kitchen design in Other with an undermount sink, flat-panel cabinets, black cabinets, quartz countertops, gray backsplash, slate backsplash, stainless steel appliances and an island
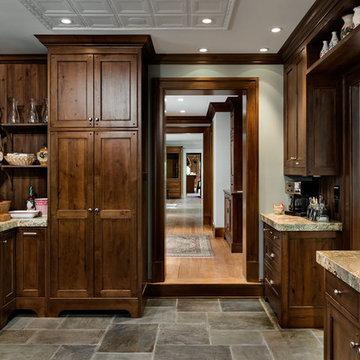
Rob Karosis
Mid-sized farmhouse l-shaped slate floor and gray floor eat-in kitchen photo in New York with flat-panel cabinets, dark wood cabinets, granite countertops, two islands, an undermount sink, white backsplash, subway tile backsplash and stainless steel appliances
Mid-sized farmhouse l-shaped slate floor and gray floor eat-in kitchen photo in New York with flat-panel cabinets, dark wood cabinets, granite countertops, two islands, an undermount sink, white backsplash, subway tile backsplash and stainless steel appliances
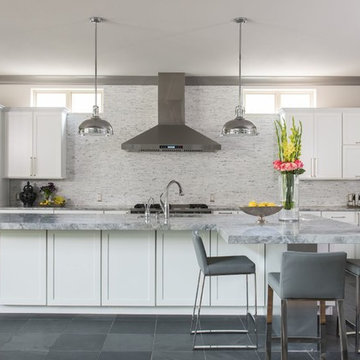
Example of a mid-sized transitional l-shaped slate floor eat-in kitchen design in Other with an undermount sink, recessed-panel cabinets, white cabinets, stainless steel appliances, an island, granite countertops, white backsplash and glass tile backsplash
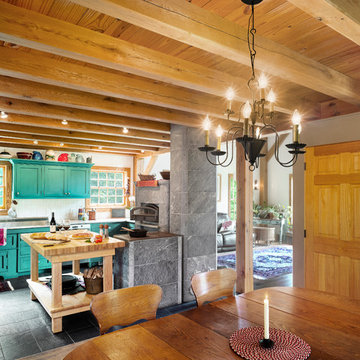
Eat-in kitchen - small craftsman l-shaped slate floor eat-in kitchen idea in Columbus with a double-bowl sink, flat-panel cabinets, medium tone wood cabinets, stainless steel countertops, white backsplash, glass sheet backsplash and an island
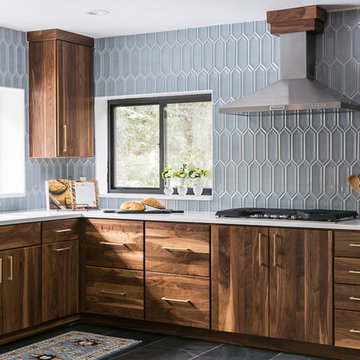
Karen Palmer - Photography
Design: Marcia Moore Design
Mid-sized transitional l-shaped slate floor and black floor kitchen photo with flat-panel cabinets, medium tone wood cabinets, quartzite countertops, blue backsplash, glass tile backsplash, stainless steel appliances, no island and white countertops
Mid-sized transitional l-shaped slate floor and black floor kitchen photo with flat-panel cabinets, medium tone wood cabinets, quartzite countertops, blue backsplash, glass tile backsplash, stainless steel appliances, no island and white countertops
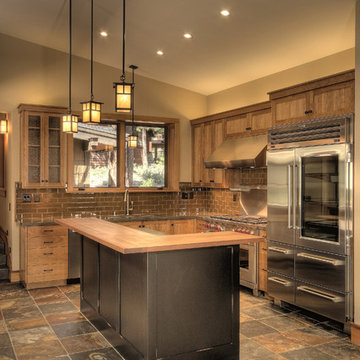
Vance Fox
Inspiration for a mid-sized l-shaped slate floor and multicolored floor eat-in kitchen remodel in Sacramento with an undermount sink, shaker cabinets, medium tone wood cabinets, quartz countertops, beige backsplash, subway tile backsplash, stainless steel appliances and an island
Inspiration for a mid-sized l-shaped slate floor and multicolored floor eat-in kitchen remodel in Sacramento with an undermount sink, shaker cabinets, medium tone wood cabinets, quartz countertops, beige backsplash, subway tile backsplash, stainless steel appliances and an island
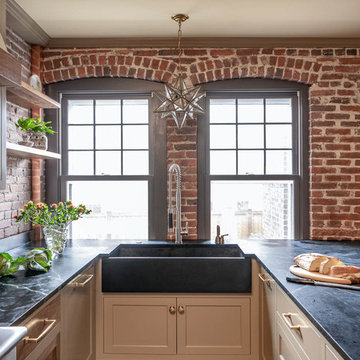
L Shaped Jewett Farms Kitchen, with Brick Walls
Example of a mid-sized country l-shaped slate floor and multicolored floor kitchen pantry design in Boston with shaker cabinets, brown cabinets, stainless steel appliances, an island, black countertops, an undermount sink, red backsplash and brick backsplash
Example of a mid-sized country l-shaped slate floor and multicolored floor kitchen pantry design in Boston with shaker cabinets, brown cabinets, stainless steel appliances, an island, black countertops, an undermount sink, red backsplash and brick backsplash
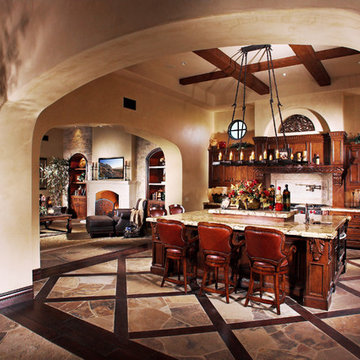
Large tuscan l-shaped slate floor open concept kitchen photo in Los Angeles with an undermount sink, raised-panel cabinets, dark wood cabinets, granite countertops, beige backsplash, stone tile backsplash, stainless steel appliances and an island
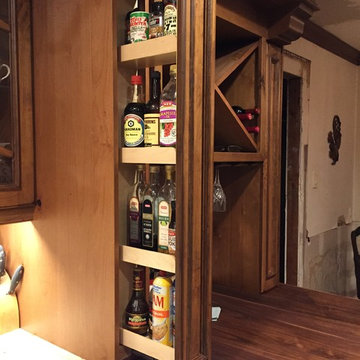
This photo features a 6" wide x 42" tall pullout wall pantry unit. The depth is 12".
Inspiration for a mid-sized timeless l-shaped slate floor eat-in kitchen remodel in Houston with a farmhouse sink, raised-panel cabinets, limestone countertops, beige backsplash, stone tile backsplash, paneled appliances, a peninsula and dark wood cabinets
Inspiration for a mid-sized timeless l-shaped slate floor eat-in kitchen remodel in Houston with a farmhouse sink, raised-panel cabinets, limestone countertops, beige backsplash, stone tile backsplash, paneled appliances, a peninsula and dark wood cabinets
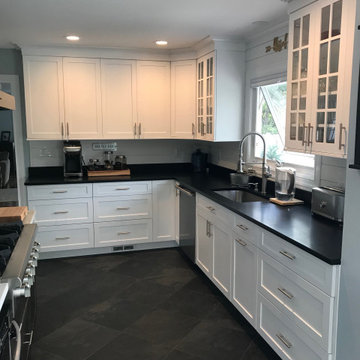
Modern kitchen with white cabinetry designed by Darren Press of Lakeville Kitchen & Bath.
Mid-sized minimalist l-shaped slate floor and black floor eat-in kitchen photo in New York with a single-bowl sink, flat-panel cabinets, white cabinets, quartz countertops, white backsplash, ceramic backsplash, stainless steel appliances, an island and black countertops
Mid-sized minimalist l-shaped slate floor and black floor eat-in kitchen photo in New York with a single-bowl sink, flat-panel cabinets, white cabinets, quartz countertops, white backsplash, ceramic backsplash, stainless steel appliances, an island and black countertops
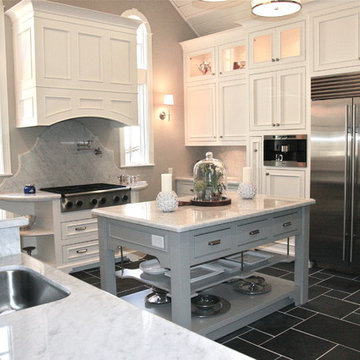
All photos depict a custom kitchen remodel from the studs to the finest color choice details. This project was completed by Melanie King Designs, The Woodlands, Tx
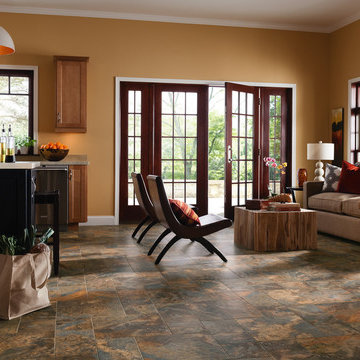
Look at this lovely slate styled LVT installed in a pattern! Doesn't it really make this space warm, welcoming, and natural feeling?
Open concept kitchen - large transitional l-shaped slate floor and beige floor open concept kitchen idea in Baltimore with recessed-panel cabinets, light wood cabinets, quartz countertops and an island
Open concept kitchen - large transitional l-shaped slate floor and beige floor open concept kitchen idea in Baltimore with recessed-panel cabinets, light wood cabinets, quartz countertops and an island
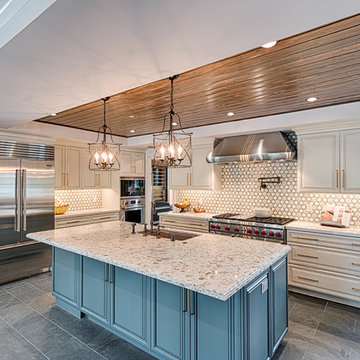
Mel Carll
Large transitional l-shaped slate floor and gray floor open concept kitchen photo in Los Angeles with an undermount sink, beaded inset cabinets, white cabinets, quartzite countertops, multicolored backsplash, cement tile backsplash, stainless steel appliances, an island and white countertops
Large transitional l-shaped slate floor and gray floor open concept kitchen photo in Los Angeles with an undermount sink, beaded inset cabinets, white cabinets, quartzite countertops, multicolored backsplash, cement tile backsplash, stainless steel appliances, an island and white countertops
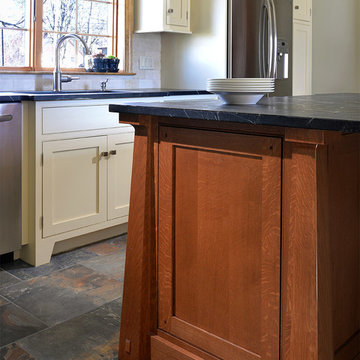
www.KimSmithPhoto.com
Example of an arts and crafts l-shaped slate floor enclosed kitchen design in Atlanta with a double-bowl sink, flat-panel cabinets, beige backsplash, stainless steel appliances and an island
Example of an arts and crafts l-shaped slate floor enclosed kitchen design in Atlanta with a double-bowl sink, flat-panel cabinets, beige backsplash, stainless steel appliances and an island
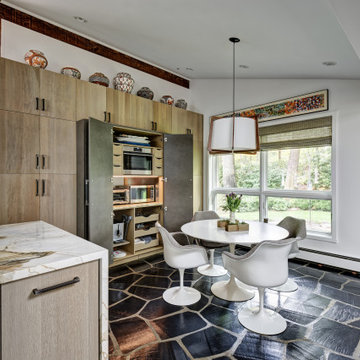
This is a great house. Perched high on a private, heavily wooded site, it has a rustic contemporary aesthetic. Vaulted ceilings, sky lights, large windows and natural materials punctuate the main spaces. The existing large format mosaic slate floor grabs your attention upon entering the home extending throughout the foyer, kitchen, and family room.
Specific requirements included a larger island with workspace for each of the homeowners featuring a homemade pasta station which requires small appliances on lift-up mechanisms as well as a custom-designed pasta drying rack. Both chefs wanted their own prep sink on the island complete with a garbage “shoot” which we concealed below sliding cutting boards. A second and overwhelming requirement was storage for a large collection of dishes, serving platters, specialty utensils, cooking equipment and such. To meet those needs we took the opportunity to get creative with storage: sliding doors were designed for a coffee station adjacent to the main sink; hid the steam oven, microwave and toaster oven within a stainless steel niche hidden behind pantry doors; added a narrow base cabinet adjacent to the range for their large spice collection; concealed a small broom closet behind the refrigerator; and filled the only available wall with full-height storage complete with a small niche for charging phones and organizing mail. We added 48” high base cabinets behind the main sink to function as a bar/buffet counter as well as overflow for kitchen items.
The client’s existing vintage commercial grade Wolf stove and hood commands attention with a tall backdrop of exposed brick from the fireplace in the adjacent living room. We loved the rustic appeal of the brick along with the existing wood beams, and complimented those elements with wired brushed white oak cabinets. The grayish stain ties in the floor color while the slab door style brings a modern element to the space. We lightened the color scheme with a mix of white marble and quartz countertops. The waterfall countertop adjacent to the dining table shows off the amazing veining of the marble while adding contrast to the floor. Special materials are used throughout, featured on the textured leather-wrapped pantry doors, patina zinc bar countertop, and hand-stitched leather cabinet hardware. We took advantage of the tall ceilings by adding two walnut linear pendants over the island that create a sculptural effect and coordinated them with the new dining pendant and three wall sconces on the beam over the main sink.
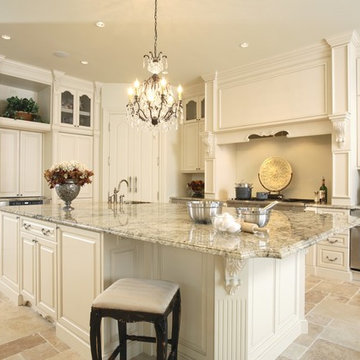
Eat-in kitchen - large traditional l-shaped slate floor and beige floor eat-in kitchen idea in Miami with raised-panel cabinets, white cabinets, quartz countertops, stainless steel appliances, an island and an undermount sink
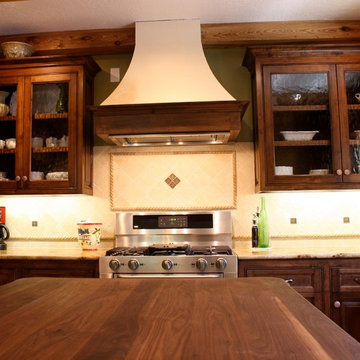
Inspiration for a large craftsman l-shaped beige floor and slate floor eat-in kitchen remodel in Houston with a double-bowl sink, raised-panel cabinets, medium tone wood cabinets, granite countertops, beige backsplash, stone tile backsplash, stainless steel appliances and an island
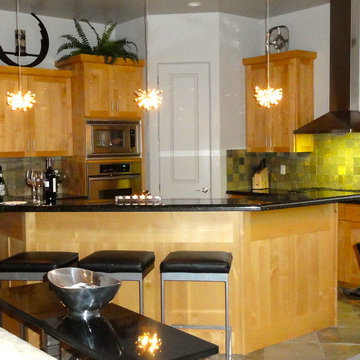
Mid-sized trendy l-shaped slate floor kitchen photo in Baltimore with an integrated sink, shaker cabinets, light wood cabinets, granite countertops, gray backsplash, stone tile backsplash, stainless steel appliances and an island

Part of an award wining kitchen project, this "Service" pantry is totally outfitted with everything a caterer will need to provide for entertaining behind the scenes so that the main kitchen can be kept clean and neat for guests who invariably end up in the kitchen. Includes beverage drawers, ice maker, glassware dishwasher, cloth lined silver cabinet, tray storage, and lots of storage for fine china and glassware, as well as food storage with sliding glass doors. the metallic auto paint on cabinets and stainless mesh inserts in doors give a cutting edge effect to a well organized and stylish pantry.
Photographer:Dan Piassick
Slate Floor L-Shaped Kitchen Ideas
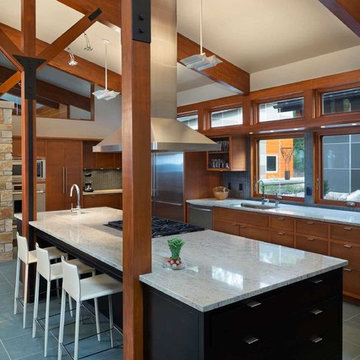
Farshid Assassi
Inspiration for a large modern l-shaped slate floor eat-in kitchen remodel in Cedar Rapids with an undermount sink, flat-panel cabinets, medium tone wood cabinets, granite countertops, gray backsplash, mosaic tile backsplash, stainless steel appliances and an island
Inspiration for a large modern l-shaped slate floor eat-in kitchen remodel in Cedar Rapids with an undermount sink, flat-panel cabinets, medium tone wood cabinets, granite countertops, gray backsplash, mosaic tile backsplash, stainless steel appliances and an island
7





