Slate Floor L-Shaped Kitchen Ideas
Refine by:
Budget
Sort by:Popular Today
41 - 60 of 3,023 photos
Item 1 of 4
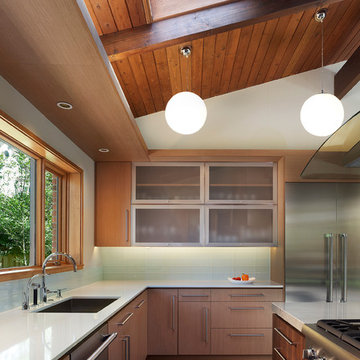
Inspiration for a mid-sized contemporary l-shaped slate floor eat-in kitchen remodel in DC Metro with an undermount sink, flat-panel cabinets, light wood cabinets, solid surface countertops, white backsplash, stainless steel appliances and an island

The bright, modernist feel of the exterior is also reflected in the home’s interior, particularly the kitchen.
Example of a large trendy l-shaped slate floor and gray floor eat-in kitchen design in San Diego with an undermount sink, flat-panel cabinets, medium tone wood cabinets, solid surface countertops, gray backsplash, slate backsplash, stainless steel appliances and an island
Example of a large trendy l-shaped slate floor and gray floor eat-in kitchen design in San Diego with an undermount sink, flat-panel cabinets, medium tone wood cabinets, solid surface countertops, gray backsplash, slate backsplash, stainless steel appliances and an island
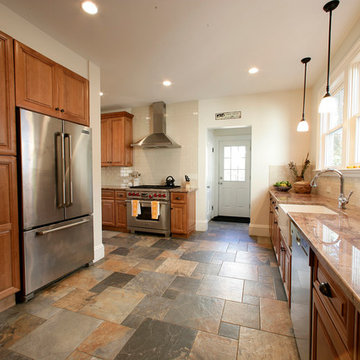
Porcelain or Slate..... Can't tell?
It is a porcelain tile done in a 3 step pattern. It gives the Illusion of slate however the maintenance of porcelain. Coupled with granite counter tops and white subway tile for the backsplash
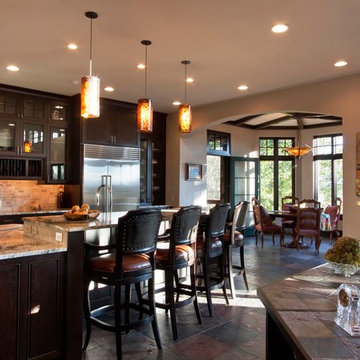
We created a nice separation of spaces with this kneewall/bookcase from the kitchen area to the sunken living room space. A sunken Living room might bring a bad connotation to some, but the 12" drop (two 6" steps) just added a nice change of space to the overall composition.
Photos by Jay Weiland

Eat-in kitchen - huge rustic l-shaped slate floor and green floor eat-in kitchen idea in Detroit with an undermount sink, raised-panel cabinets, medium tone wood cabinets, quartz countertops, beige backsplash, stone tile backsplash, stainless steel appliances and an island
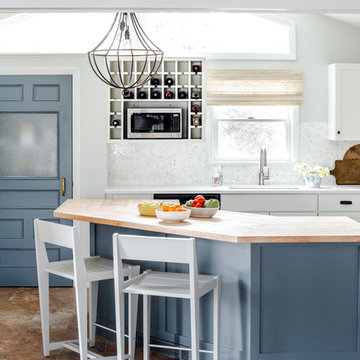
Justin Levesque
Example of a mid-sized beach style l-shaped slate floor and brown floor eat-in kitchen design in Portland Maine with an undermount sink, shaker cabinets, white cabinets, wood countertops, white backsplash, mosaic tile backsplash, stainless steel appliances and an island
Example of a mid-sized beach style l-shaped slate floor and brown floor eat-in kitchen design in Portland Maine with an undermount sink, shaker cabinets, white cabinets, wood countertops, white backsplash, mosaic tile backsplash, stainless steel appliances and an island
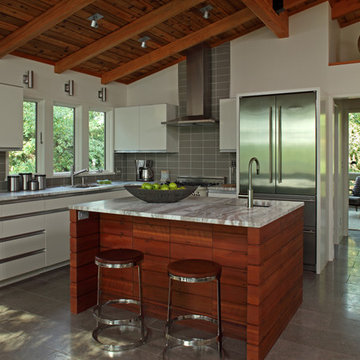
Architecture & Interior Design: David Heide Design Studio -- Photo: Greg Page Photography
Open concept kitchen - small contemporary l-shaped slate floor open concept kitchen idea in Minneapolis with an undermount sink, flat-panel cabinets, gray backsplash, stainless steel appliances, an island, gray cabinets, granite countertops and glass tile backsplash
Open concept kitchen - small contemporary l-shaped slate floor open concept kitchen idea in Minneapolis with an undermount sink, flat-panel cabinets, gray backsplash, stainless steel appliances, an island, gray cabinets, granite countertops and glass tile backsplash
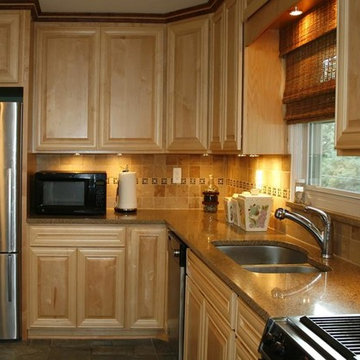
Traditional kitchen with a light wood cabinet design to open up this compact kitchen. Back splash pops out with the lighting underneath the upper cabinets.
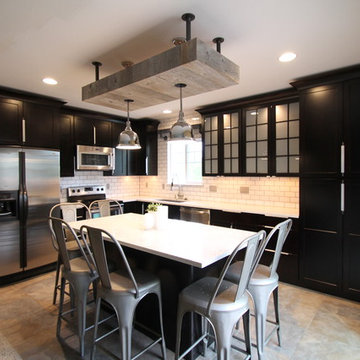
TVL Creative
Inspiration for a large industrial l-shaped slate floor open concept kitchen remodel in Denver with an undermount sink, shaker cabinets, dark wood cabinets, quartz countertops, white backsplash, subway tile backsplash, stainless steel appliances and an island
Inspiration for a large industrial l-shaped slate floor open concept kitchen remodel in Denver with an undermount sink, shaker cabinets, dark wood cabinets, quartz countertops, white backsplash, subway tile backsplash, stainless steel appliances and an island
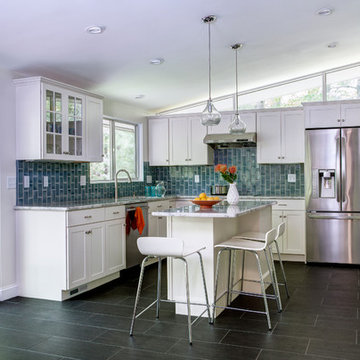
Photography: Rosemary Fletcher
Eat-in kitchen - mid-sized transitional l-shaped slate floor and brown floor eat-in kitchen idea in Boston with an undermount sink, shaker cabinets, white cabinets, blue backsplash, glass tile backsplash, stainless steel appliances and an island
Eat-in kitchen - mid-sized transitional l-shaped slate floor and brown floor eat-in kitchen idea in Boston with an undermount sink, shaker cabinets, white cabinets, blue backsplash, glass tile backsplash, stainless steel appliances and an island
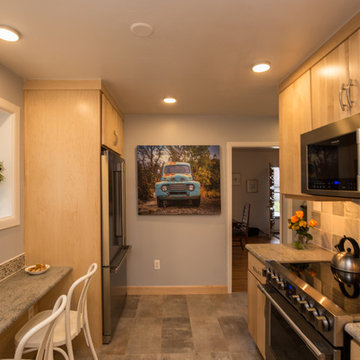
A re-invented outdated kitchen is new again.
Inspiration for a small transitional l-shaped slate floor kitchen remodel in Philadelphia with an undermount sink, flat-panel cabinets, light wood cabinets, granite countertops and mosaic tile backsplash
Inspiration for a small transitional l-shaped slate floor kitchen remodel in Philadelphia with an undermount sink, flat-panel cabinets, light wood cabinets, granite countertops and mosaic tile backsplash
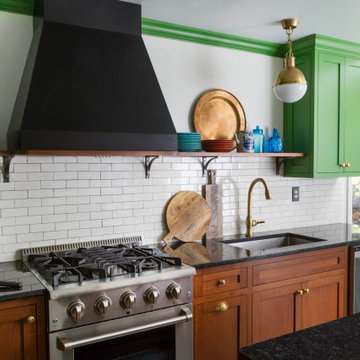
Example of a mid-sized eclectic l-shaped slate floor and green floor eat-in kitchen design in Philadelphia with an undermount sink, shaker cabinets, green cabinets, granite countertops, white backsplash, ceramic backsplash, stainless steel appliances, an island and black countertops
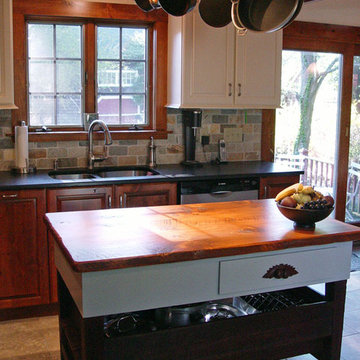
Mid-sized farmhouse l-shaped slate floor eat-in kitchen photo in Providence with a double-bowl sink, recessed-panel cabinets, white cabinets, wood countertops, multicolored backsplash, porcelain backsplash, an island and stainless steel appliances
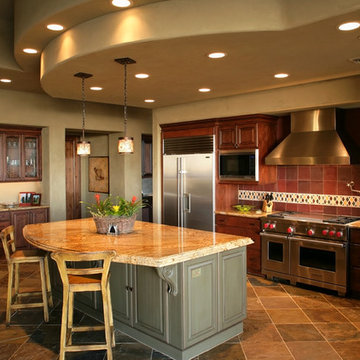
Featured on Cool House Arizona,
Huge transitional l-shaped slate floor eat-in kitchen photo in Phoenix with a farmhouse sink, raised-panel cabinets, dark wood cabinets, granite countertops, mosaic tile backsplash, stainless steel appliances and an island
Huge transitional l-shaped slate floor eat-in kitchen photo in Phoenix with a farmhouse sink, raised-panel cabinets, dark wood cabinets, granite countertops, mosaic tile backsplash, stainless steel appliances and an island
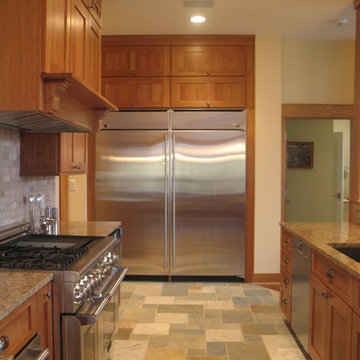
Fully-integrated 48" stainless steel refrigerator.
Eat-in kitchen - mid-sized craftsman l-shaped slate floor eat-in kitchen idea in Indianapolis with an undermount sink, recessed-panel cabinets, light wood cabinets, granite countertops, black backsplash, stone tile backsplash, stainless steel appliances and an island
Eat-in kitchen - mid-sized craftsman l-shaped slate floor eat-in kitchen idea in Indianapolis with an undermount sink, recessed-panel cabinets, light wood cabinets, granite countertops, black backsplash, stone tile backsplash, stainless steel appliances and an island
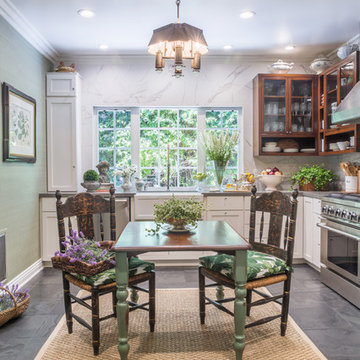
JL Interiors is a LA-based creative/diverse firm that specializes in residential interiors. JL Interiors empowers homeowners to design their dream home that they can be proud of! The design isn’t just about making things beautiful; it’s also about making things work beautifully. Contact us for a free consultation Hello@JLinteriors.design _ 310.390.6849_ www.JLinteriors.design
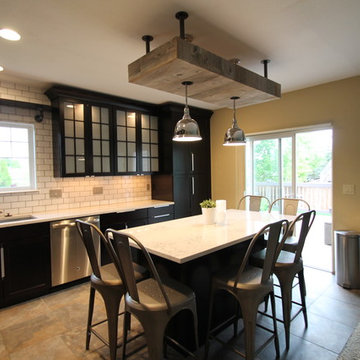
TVL Creative
Open concept kitchen - large industrial l-shaped slate floor open concept kitchen idea in Denver with an undermount sink, shaker cabinets, dark wood cabinets, quartz countertops, white backsplash, subway tile backsplash, stainless steel appliances and an island
Open concept kitchen - large industrial l-shaped slate floor open concept kitchen idea in Denver with an undermount sink, shaker cabinets, dark wood cabinets, quartz countertops, white backsplash, subway tile backsplash, stainless steel appliances and an island
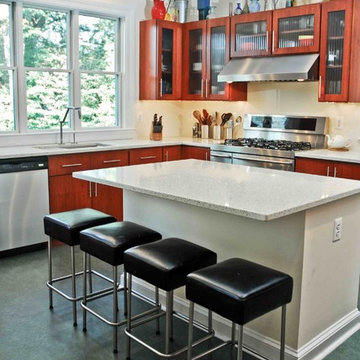
Mid-sized trendy l-shaped slate floor enclosed kitchen photo in Baltimore with a drop-in sink, glass-front cabinets, medium tone wood cabinets, solid surface countertops, stainless steel appliances and an island
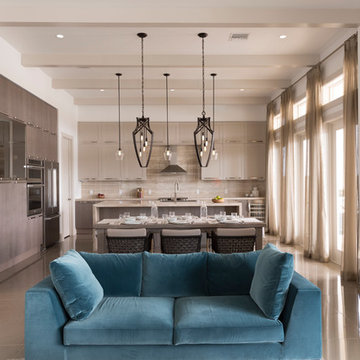
Keep your kitchen simple and neutral to allow for dun pops of color. Seen in Naples Reserve, a Naples community.
Inspiration for a mid-sized transitional l-shaped slate floor open concept kitchen remodel in Miami with flat-panel cabinets, gray cabinets, gray backsplash, stainless steel appliances and an island
Inspiration for a mid-sized transitional l-shaped slate floor open concept kitchen remodel in Miami with flat-panel cabinets, gray cabinets, gray backsplash, stainless steel appliances and an island
Slate Floor L-Shaped Kitchen Ideas
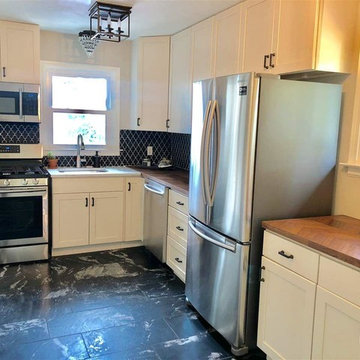
Small transitional l-shaped slate floor and black floor enclosed kitchen photo in Denver with an undermount sink, shaker cabinets, white cabinets, wood countertops, black backsplash, ceramic backsplash, stainless steel appliances, no island and brown countertops
3





