Slate Floor L-Shaped Kitchen Ideas
Refine by:
Budget
Sort by:Popular Today
101 - 120 of 3,023 photos
Item 1 of 4
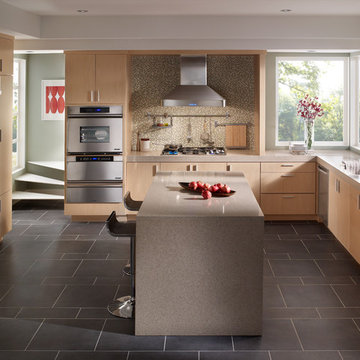
This bright kitchen is perfect for breakfast-time gatherings. The open space around the simple kitchen island allows for easy movement around the kitchen and is great for entertaining as well.
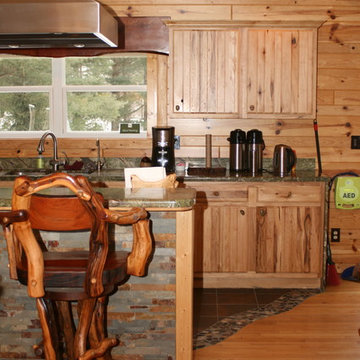
Example of a large mountain style l-shaped slate floor and multicolored floor eat-in kitchen design in Other with a double-bowl sink, louvered cabinets, light wood cabinets, granite countertops, stainless steel appliances and an island
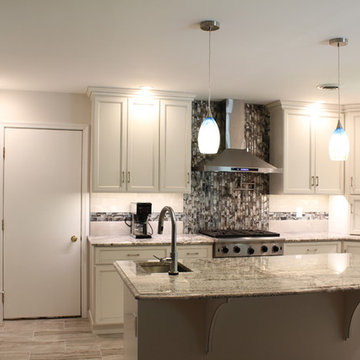
Example of a large trendy l-shaped slate floor eat-in kitchen design in Philadelphia with a farmhouse sink, recessed-panel cabinets, distressed cabinets, granite countertops, white backsplash, subway tile backsplash, stainless steel appliances and an island
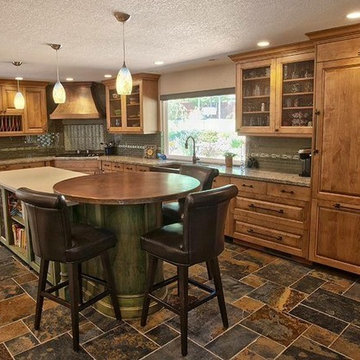
Jay Canter
Inspiration for a large craftsman l-shaped slate floor and multicolored floor eat-in kitchen remodel in Sacramento with a farmhouse sink, raised-panel cabinets, medium tone wood cabinets, granite countertops, green backsplash, glass tile backsplash, paneled appliances, an island and gray countertops
Inspiration for a large craftsman l-shaped slate floor and multicolored floor eat-in kitchen remodel in Sacramento with a farmhouse sink, raised-panel cabinets, medium tone wood cabinets, granite countertops, green backsplash, glass tile backsplash, paneled appliances, an island and gray countertops
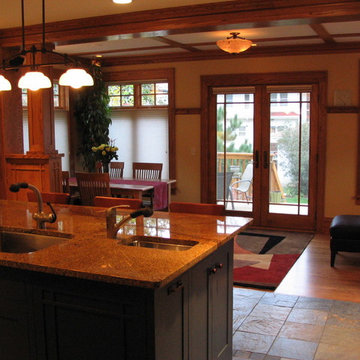
abode Design Solutions
Mid-sized arts and crafts l-shaped slate floor eat-in kitchen photo in Minneapolis with an undermount sink, recessed-panel cabinets, medium tone wood cabinets, granite countertops, gray backsplash, stainless steel appliances and an island
Mid-sized arts and crafts l-shaped slate floor eat-in kitchen photo in Minneapolis with an undermount sink, recessed-panel cabinets, medium tone wood cabinets, granite countertops, gray backsplash, stainless steel appliances and an island
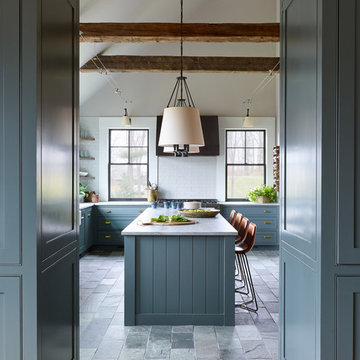
Jared Kuzia Photography
Enclosed kitchen - mid-sized transitional l-shaped slate floor and gray floor enclosed kitchen idea in Boston with a farmhouse sink, shaker cabinets, blue cabinets, quartzite countertops, white backsplash, subway tile backsplash, stainless steel appliances, an island and white countertops
Enclosed kitchen - mid-sized transitional l-shaped slate floor and gray floor enclosed kitchen idea in Boston with a farmhouse sink, shaker cabinets, blue cabinets, quartzite countertops, white backsplash, subway tile backsplash, stainless steel appliances, an island and white countertops
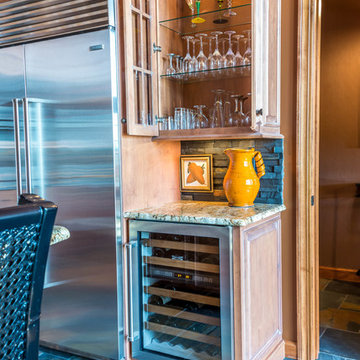
Mark Karrer
Small eclectic l-shaped slate floor open concept kitchen photo in Other with an undermount sink, glass-front cabinets, light wood cabinets, granite countertops, black backsplash, stone tile backsplash, stainless steel appliances and an island
Small eclectic l-shaped slate floor open concept kitchen photo in Other with an undermount sink, glass-front cabinets, light wood cabinets, granite countertops, black backsplash, stone tile backsplash, stainless steel appliances and an island

Kitchen - large transitional l-shaped slate floor and black floor kitchen idea in Charleston with a farmhouse sink, shaker cabinets, white cabinets, quartz countertops, white backsplash, porcelain backsplash, stainless steel appliances, an island and white countertops
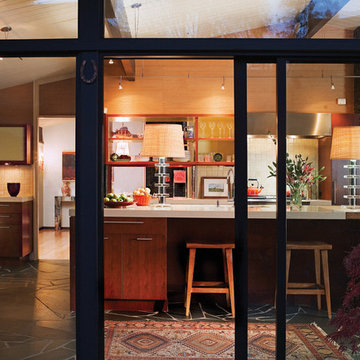
This modern home in the Foxcroft neighborhood required an extensive renovation and addition. With two small children at home, Matt added much needed family space and guest quarters. He created a new kitchen area and a sun filled private outdoor room. His wife, an accomplished interior designer, embraced the mid-century modern vernacular of the house, pulling together the details to make this a family home that will work for years to come. Interiors by Barrie Benson Interior Design.
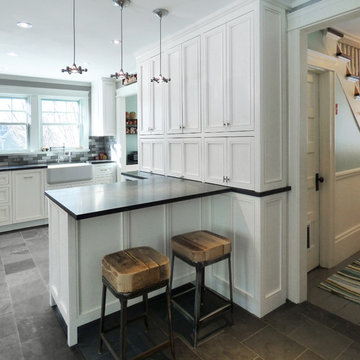
Architect - Scott Tulay, AIA
Contractor - Roger Clark
Cabinetry - Jim Picardi
photo by Jim Picardi
Mid-sized transitional l-shaped slate floor kitchen photo in Boston with a farmhouse sink, recessed-panel cabinets, white cabinets, granite countertops, metallic backsplash, metal backsplash, stainless steel appliances and a peninsula
Mid-sized transitional l-shaped slate floor kitchen photo in Boston with a farmhouse sink, recessed-panel cabinets, white cabinets, granite countertops, metallic backsplash, metal backsplash, stainless steel appliances and a peninsula
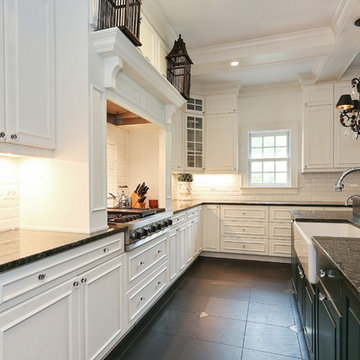
Mid-sized elegant l-shaped slate floor enclosed kitchen photo in Chicago with a farmhouse sink, recessed-panel cabinets, white cabinets, granite countertops, white backsplash, subway tile backsplash, stainless steel appliances and an island
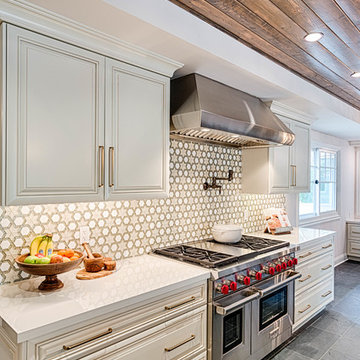
Mel Carll
Large transitional l-shaped slate floor and gray floor open concept kitchen photo in Los Angeles with an undermount sink, beaded inset cabinets, white cabinets, quartzite countertops, multicolored backsplash, cement tile backsplash, stainless steel appliances, an island and white countertops
Large transitional l-shaped slate floor and gray floor open concept kitchen photo in Los Angeles with an undermount sink, beaded inset cabinets, white cabinets, quartzite countertops, multicolored backsplash, cement tile backsplash, stainless steel appliances, an island and white countertops
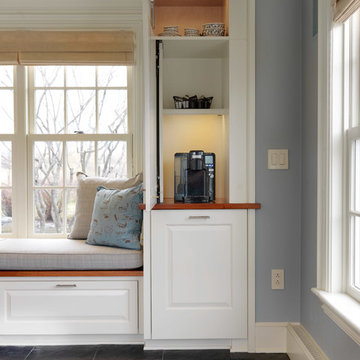
Photography by Susan Teare • www.susanteare.com
Example of a huge trendy l-shaped slate floor eat-in kitchen design in Burlington with a farmhouse sink, raised-panel cabinets, white cabinets, marble countertops, yellow backsplash, ceramic backsplash, stainless steel appliances and an island
Example of a huge trendy l-shaped slate floor eat-in kitchen design in Burlington with a farmhouse sink, raised-panel cabinets, white cabinets, marble countertops, yellow backsplash, ceramic backsplash, stainless steel appliances and an island
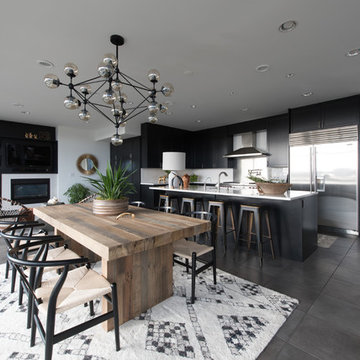
Inspiration for a large modern l-shaped slate floor eat-in kitchen remodel in Seattle with an undermount sink, recessed-panel cabinets, black cabinets, quartz countertops, white backsplash, stone slab backsplash, stainless steel appliances and an island
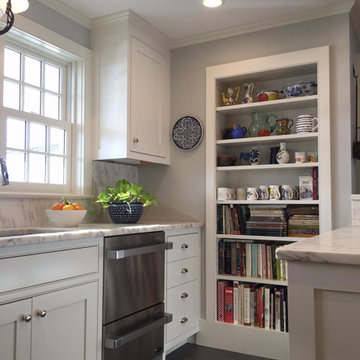
Enclosed kitchen - mid-sized transitional l-shaped slate floor enclosed kitchen idea in Burlington with an undermount sink, shaker cabinets, white cabinets, marble countertops, white backsplash, stone slab backsplash, stainless steel appliances and a peninsula
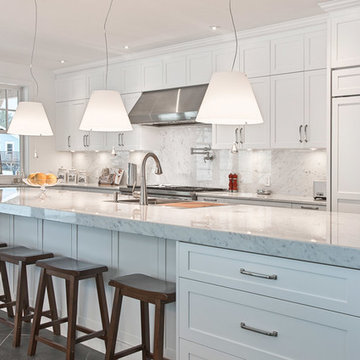
Inspiration for a large contemporary l-shaped slate floor and gray floor eat-in kitchen remodel in Tampa with an undermount sink, shaker cabinets, white cabinets, marble countertops, white backsplash, marble backsplash, stainless steel appliances and an island
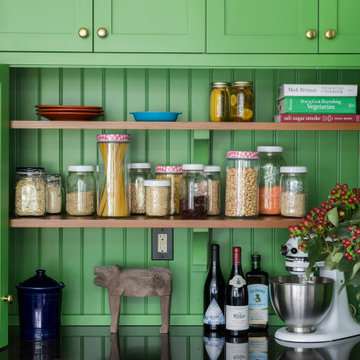
Example of a mid-sized eclectic l-shaped slate floor and green floor eat-in kitchen design in Philadelphia with an undermount sink, shaker cabinets, green cabinets, granite countertops, white backsplash, ceramic backsplash, stainless steel appliances, an island and black countertops
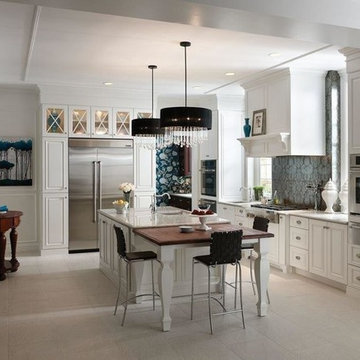
Mid-sized elegant l-shaped slate floor and white floor open concept kitchen photo in Tampa with an undermount sink, recessed-panel cabinets, white cabinets, quartzite countertops, blue backsplash, stainless steel appliances and an island
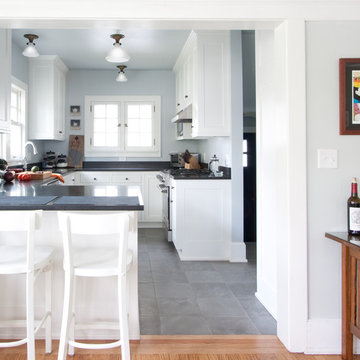
Enclosed kitchen - mid-sized transitional l-shaped slate floor and gray floor enclosed kitchen idea in Milwaukee with an undermount sink, shaker cabinets, white cabinets, solid surface countertops, stainless steel appliances and a peninsula
Slate Floor L-Shaped Kitchen Ideas
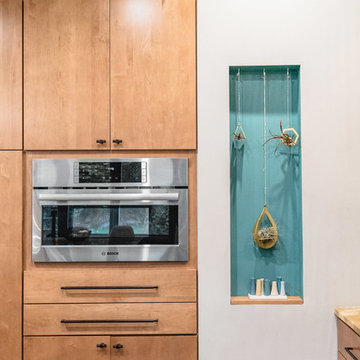
Example of a mid-sized mid-century modern l-shaped slate floor and multicolored floor eat-in kitchen design in Detroit with a single-bowl sink, flat-panel cabinets, medium tone wood cabinets, quartzite countertops, multicolored backsplash, ceramic backsplash, black appliances and an island
6





