Slate Floor Laundry Room with Beige Walls Ideas
Refine by:
Budget
Sort by:Popular Today
121 - 140 of 224 photos
Item 1 of 3

This gorgeous Mid-Century Modern makeover included a second story addition, exterior and full gut renovation. Clean lines, and natural materials adorn this home with some striking modern art pieces. This functional laundry room features custome built-in cabinetry with raised washer and dryer, a drop in utility sink and a large folding table.
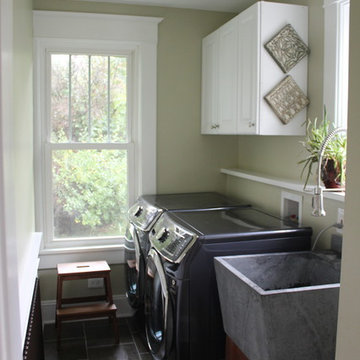
Dedicated laundry room - small traditional single-wall slate floor dedicated laundry room idea in Other with a single-bowl sink, raised-panel cabinets, white cabinets, a side-by-side washer/dryer and beige walls
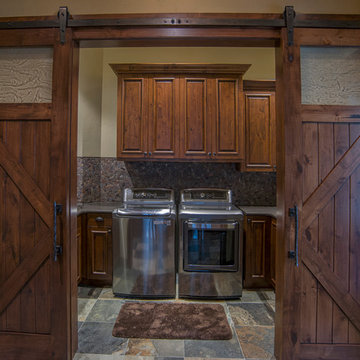
Mountain style u-shaped slate floor dedicated laundry room photo in Seattle with recessed-panel cabinets, dark wood cabinets, beige walls and a side-by-side washer/dryer

Large mid-century modern slate floor and beige floor laundry room photo in San Francisco with flat-panel cabinets, light wood cabinets and beige walls

This spacious laundry room/mudroom is conveniently located adjacent to the kitchen.
Example of a mid-sized trendy single-wall slate floor and black floor utility room design in Columbus with white cabinets, beige walls, a stacked washer/dryer, black countertops, recessed-panel cabinets and an undermount sink
Example of a mid-sized trendy single-wall slate floor and black floor utility room design in Columbus with white cabinets, beige walls, a stacked washer/dryer, black countertops, recessed-panel cabinets and an undermount sink
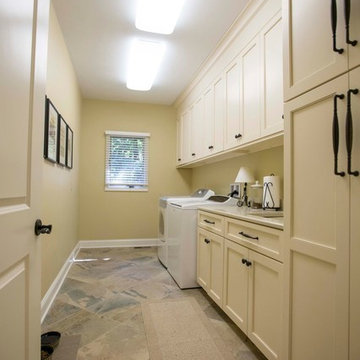
Inspiration for a large timeless single-wall slate floor and brown floor dedicated laundry room remodel in Other with an undermount sink, recessed-panel cabinets, white cabinets, solid surface countertops, beige walls and a side-by-side washer/dryer
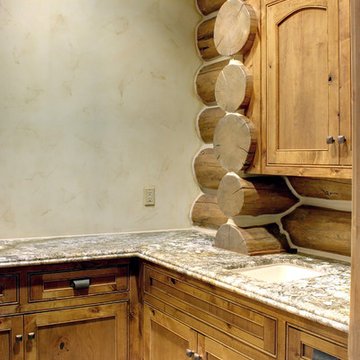
Dedicated laundry room - mid-sized rustic l-shaped slate floor and multicolored floor dedicated laundry room idea in Atlanta with an undermount sink, recessed-panel cabinets, medium tone wood cabinets, granite countertops and beige walls
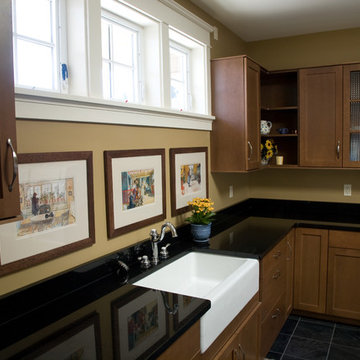
Dedicated laundry room - large craftsman l-shaped slate floor and black floor dedicated laundry room idea in Seattle with a farmhouse sink, shaker cabinets, medium tone wood cabinets, quartz countertops, beige walls and black countertops
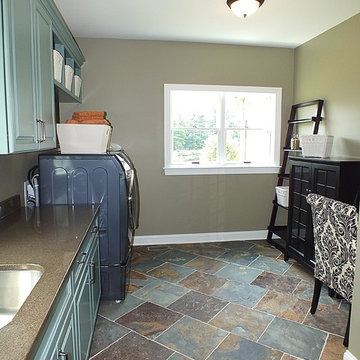
Cabinets: Custom
Flooring: DalTile Imperial Forest S780
Washer and Dryer: Samsung
Laundry Paint Color: Herbal Wash SW7739
Countertops: Quartz Zodiac Remnant Warm Taupe
Photos by Gwendolyn Lanstrum
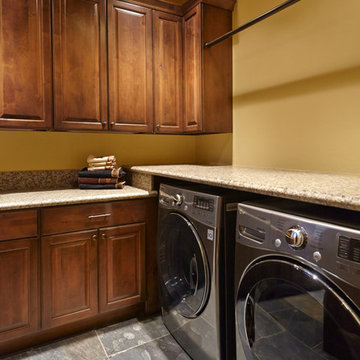
Robin Stancliff
Example of a mid-sized southwest l-shaped slate floor dedicated laundry room design in Phoenix with an undermount sink, raised-panel cabinets, granite countertops, beige walls, a side-by-side washer/dryer and dark wood cabinets
Example of a mid-sized southwest l-shaped slate floor dedicated laundry room design in Phoenix with an undermount sink, raised-panel cabinets, granite countertops, beige walls, a side-by-side washer/dryer and dark wood cabinets
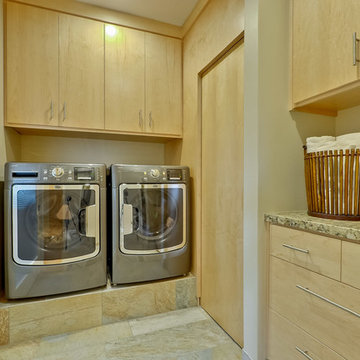
Laundry room - large mid-century modern slate floor and beige floor laundry room idea in San Francisco with flat-panel cabinets, light wood cabinets and beige walls
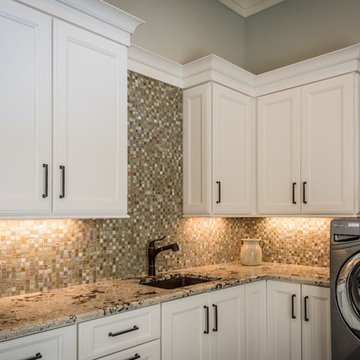
A different peek into this laundry room, outfitted with plenty of storage space and counters. Vintage Granite counters and Walker Zanger Moss, an oyster and onyx glass and slate blend, for the backsplash gives this room lots of extra character. The 12 x 24 slate look tile for the flooring finishes the room quite nicely.
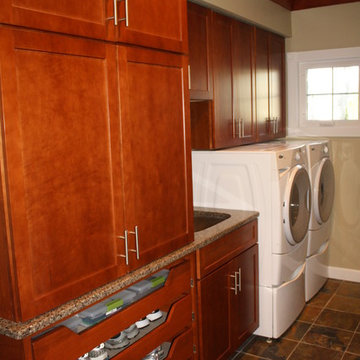
Josh Hewitt
Example of a mid-sized classic galley slate floor utility room design in Detroit with an undermount sink, recessed-panel cabinets, medium tone wood cabinets, granite countertops, beige walls and a side-by-side washer/dryer
Example of a mid-sized classic galley slate floor utility room design in Detroit with an undermount sink, recessed-panel cabinets, medium tone wood cabinets, granite countertops, beige walls and a side-by-side washer/dryer
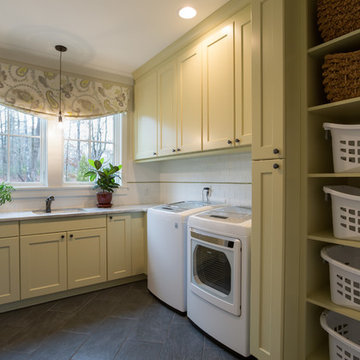
Laundry room - country u-shaped slate floor laundry room idea in Charlotte with an undermount sink, shaker cabinets, yellow cabinets and beige walls
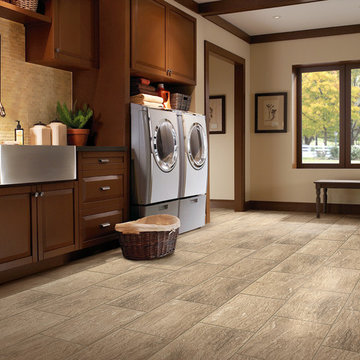
Inspiration for an eclectic single-wall slate floor dedicated laundry room remodel in Boston with a farmhouse sink, raised-panel cabinets, medium tone wood cabinets, beige walls and a side-by-side washer/dryer

The unique layout of this laundry room required cabinets of varying depths to maximize storage. Shallow depth cabinets were used around a bump out. Drawer storage was added on one side and tall storage was added on the other. Laminate countertops were used on the left side and a matching wood countertop was used above the side by side washer and dryer. Slate tile was used on the floor and green glass subway tile was used on the backsplash.
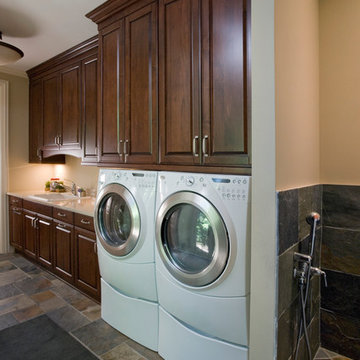
http://www.pickellbuilders.com. Photography by Linda Oyama Bryan. Mud Room with raised panel Cherry Cabinets, Cambria countertops, slate tile floors and Dog Shower.

These clients retained MMI to assist with a full renovation of the 1st floor following the Harvey Flood. With 4 feet of water in their home, we worked tirelessly to put the home back in working order. While Harvey served our city lemons, we took the opportunity to make lemonade. The kitchen was expanded to accommodate seating at the island and a butler's pantry. A lovely free-standing tub replaced the former Jacuzzi drop-in and the shower was enlarged to take advantage of the expansive master bathroom. Finally, the fireplace was extended to the two-story ceiling to accommodate the TV over the mantel. While we were able to salvage much of the existing slate flooring, the overall color scheme was updated to reflect current trends and a desire for a fresh look and feel. As with our other Harvey projects, our proudest moments were seeing the family move back in to their beautifully renovated home.
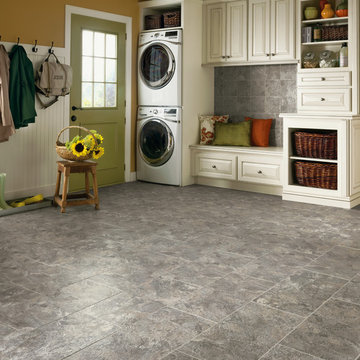
Large farmhouse single-wall slate floor utility room photo in Orlando with raised-panel cabinets, white cabinets, beige walls and a stacked washer/dryer
Slate Floor Laundry Room with Beige Walls Ideas
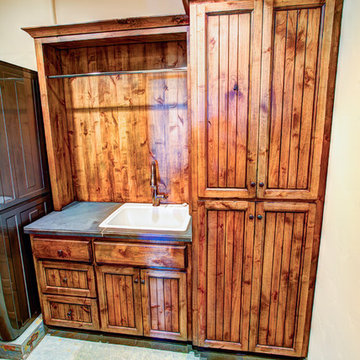
Bedell Photography
Dedicated laundry room - mid-sized rustic single-wall slate floor dedicated laundry room idea in Other with recessed-panel cabinets, limestone countertops, beige walls, a stacked washer/dryer, dark wood cabinets and a drop-in sink
Dedicated laundry room - mid-sized rustic single-wall slate floor dedicated laundry room idea in Other with recessed-panel cabinets, limestone countertops, beige walls, a stacked washer/dryer, dark wood cabinets and a drop-in sink
7





