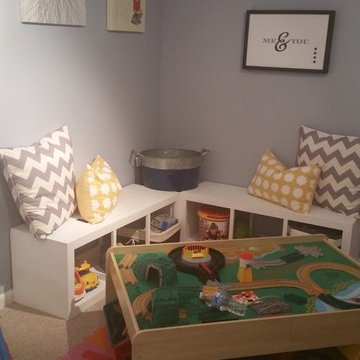Small Basement Ideas & Designs
Refine by:
Budget
Sort by:Popular Today
121 - 140 of 1,636 photos
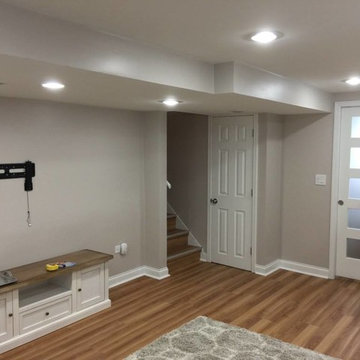
Example of a small classic underground light wood floor and brown floor basement design in Chicago with gray walls
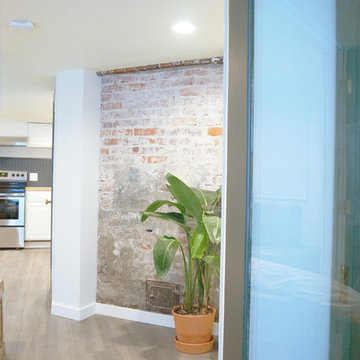
There was a not functional fireplace that was smack dab in the middle of the room and ran all the way up throughout the house (3 stories). Instead of demolishing and spending a ton of money and disruption we decided to keep the interesting quirk and making it a focal point of the space.
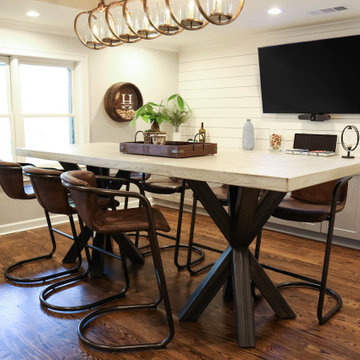
This Roswell basement is designed around this gorgeous bar-height Braylon Double Asterisk table. With a surfaced farm top and metal base, this table is a perfect fusion of industrial and farmhouse.
This table is 108″Long, 40″Wide, and 42″High. The top is crafted out of White Oak hardwoods with a Surfaced Farm Top. It has a Standard Rustic Level and Rustic Cream finish. The top is supported by two, angled, Braylon Asterisk metal bases in a Natural Matte Low Gloss finish.
A Rustic Cream tabletop like this easily transforms a dark, dated space to fresh and contemporary. The naturally occurring cathedral grain gives exquisite, unique character while not looking too rustic.
These table bases were modified in size and style to accommodate the bar height. This industrial base style is comfortable for seating at any size, especially at bar height. Legroom is no issue here!
The seating selection in this home enhances the modern character of the custom table. The black metal legs of the Freeman bar stool create a cohesive visual with the Natural Steel hand-welded table base. If you like this look, by selecting a hardwood stool the rustic character could easily be enhanced.
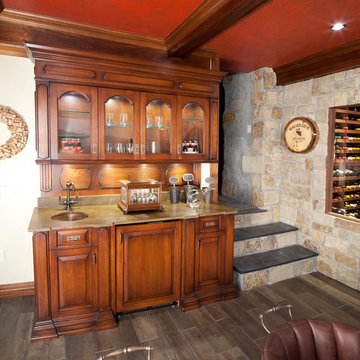
Example of a small transitional dark wood floor and brown floor basement design in New York with beige walls
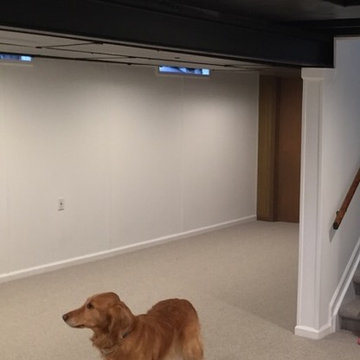
Wahoo Walls Basement Finishing System was installed. Ceiling was left open for Industrial look and saved money. Trim was used at top and bottom of insulated basement panel to cover the attachment screws.
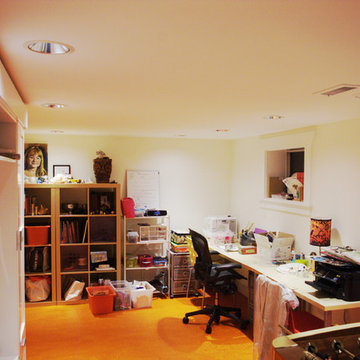
photo by Nathanael Washam
Inspiration for a small contemporary look-out concrete floor basement remodel in Seattle with white walls and no fireplace
Inspiration for a small contemporary look-out concrete floor basement remodel in Seattle with white walls and no fireplace
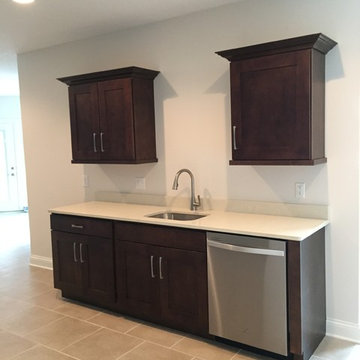
This new construction Basement Bar was designed in Starmark's Maple Milan finished in Mocha. The cabinet hardware is Berenson's Aspire collection finished in Brushed Nickel.
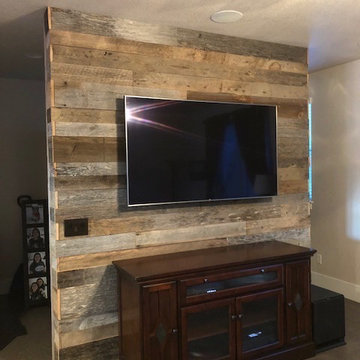
Thank you to Ryan from Woodland Home Company for sharing some photos of a kitchen and an accent wall they built using Antique Reclaimed Barn Wood from Front Range Timber. I love the finger joint detail on the wall and the mix of the warm wood with the contemporary kitchen! Another beautiful project Ryan!
Ryan Woodland (626) 290-3745
Ryan@WoodlandHomeCompany.com
WoodlandHomeCompany.com
To see more photos and other projects check out our blog:
http://www.frontrangetimber.com/blog.html
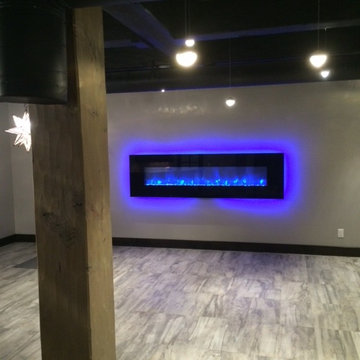
This photo of the remodeled basement highlights the floating fireplace, white-washed column, and pendant lighting.
Example of a small trendy underground ceramic tile basement design in Denver with gray walls
Example of a small trendy underground ceramic tile basement design in Denver with gray walls
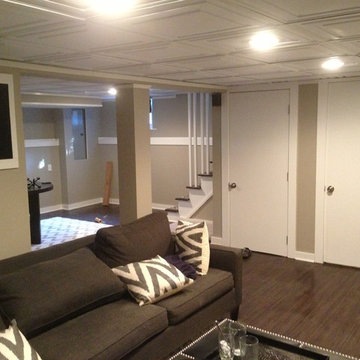
Example of a small eclectic dark wood floor basement design in New York with gray walls and a standard fireplace
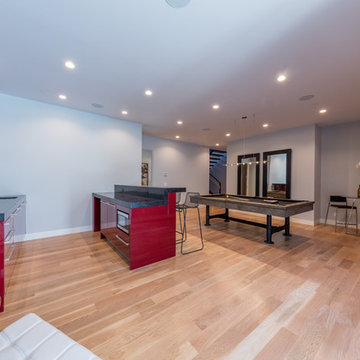
Blake Cardoza
Example of a small minimalist walk-out light wood floor basement design in Nice with gray walls and no fireplace
Example of a small minimalist walk-out light wood floor basement design in Nice with gray walls and no fireplace
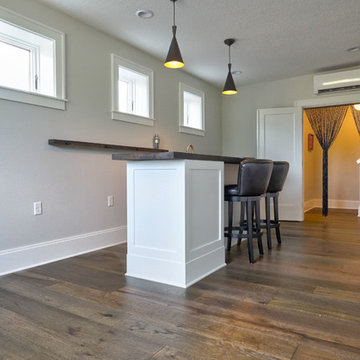
Basement - small traditional look-out dark wood floor and brown floor basement idea in Portland with gray walls and no fireplace
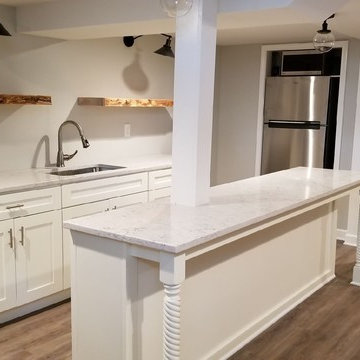
White shaker cabinets in abasement entertainment area.
Basement - small contemporary underground light wood floor and brown floor basement idea in Kansas City with beige walls
Basement - small contemporary underground light wood floor and brown floor basement idea in Kansas City with beige walls
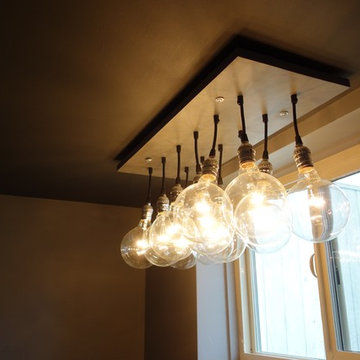
Debbie Schwab Photography
Small eclectic look-out concrete floor and gray floor basement photo in Seattle with gray walls and no fireplace
Small eclectic look-out concrete floor and gray floor basement photo in Seattle with gray walls and no fireplace
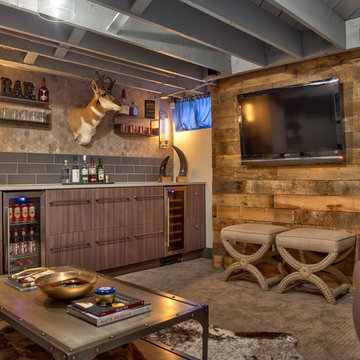
Amoura Productions
Small mountain style look-out carpeted basement photo in Omaha with gray walls
Small mountain style look-out carpeted basement photo in Omaha with gray walls
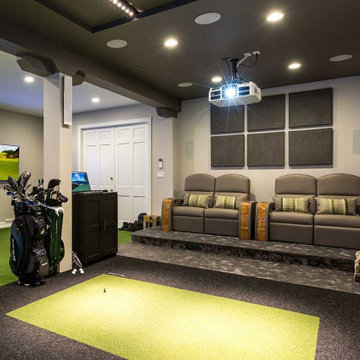
A system like this needs exceptional speakers for surround sound. For the primary speakers, Ideal Home Theaters NJ used KEF T301s (one of the world’s thinnest speakers at just 1½ inches thick) and a Monitor Audio Silver W-12WG subwoofer, plus a pair of in-wall Definitive Technology DI.5LCRs behind the seats, and a pair of KEF CI4100QL THX rated speakers to produce full 9.1 surround sound. Five compact, in-ceiling Monitor Audio CT265 FX speakers completed the audio system.
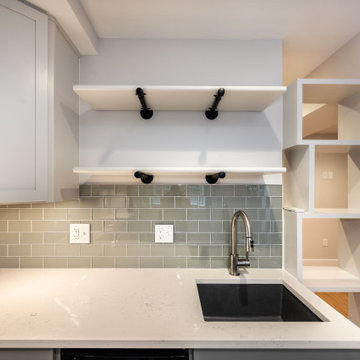
This chic and contemporary basement renovation is for an accessory apartment dwelling. Its intriguing spatial configuration transforms an ordinary unfinished basement into a lofty and trendy apartment with a relatively high ceiling, delectable color palette, and day-lighting.
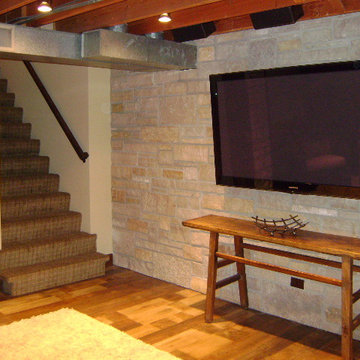
Design and construction for a complete build-out of an existing unfinished basement. Natural stone accent wall and ceiling open to structure.
Basement - small transitional underground medium tone wood floor basement idea in Chicago with no fireplace
Basement - small transitional underground medium tone wood floor basement idea in Chicago with no fireplace
Small Basement Ideas & Designs
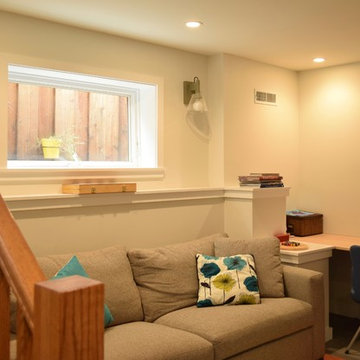
This family of five lived in a 900sf 2 bedroom home that had a not quite tall enough basement. With one son just entering his teen years it was time to expand. Our design for the basement gained them 2 bedrooms, a second bath, a family room, and a soundproof music room. We demo’d the deck off the kitchen and replaced it with a compact 2-story addition. Upstairs is a light-filled breakfast room and below it one of the 2 new bedrooms. An interior stair now connects the upstairs to the basement with a door opening at a mid landingto access the backyard. The wall between the kitchen and the living room was removed. From the front door you are now greeted by a long view, through living room, kitchen and breakfast room of the beautiful oak in the backyard which was carefully tended through construction.
7






