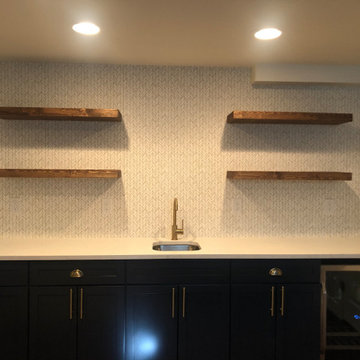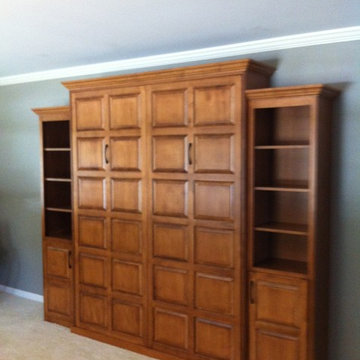Small Basement Ideas & Designs
Refine by:
Budget
Sort by:Popular Today
101 - 120 of 1,636 photos
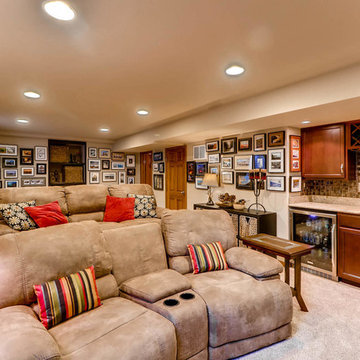
Small mountain style look-out carpeted basement photo in Denver with beige walls
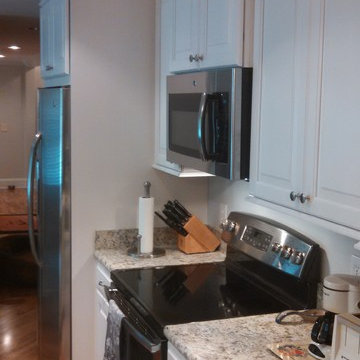
Pictures & Design By David Scott
Example of a small classic basement design in Atlanta with gray walls
Example of a small classic basement design in Atlanta with gray walls
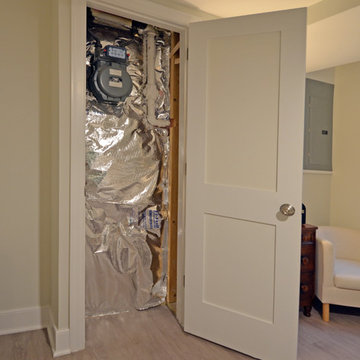
Addie Merrick Phang
Basement - small transitional walk-out vinyl floor and gray floor basement idea in DC Metro with gray walls and no fireplace
Basement - small transitional walk-out vinyl floor and gray floor basement idea in DC Metro with gray walls and no fireplace
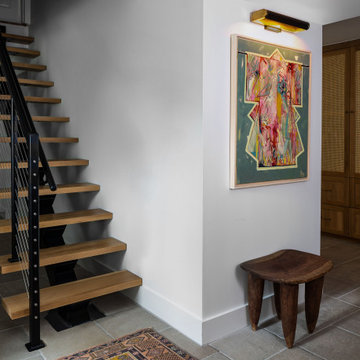
Inspiration for a small scandinavian limestone floor and gray floor basement remodel in DC Metro with white walls
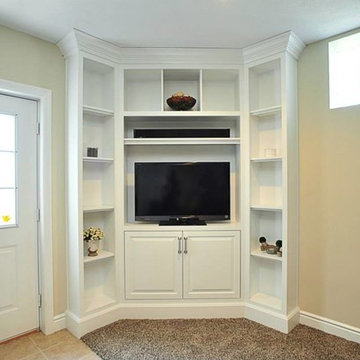
What a great use of space! Maple cabinetry houses the electronics just right with all of the wiring concealed within the unit. The crown molding adds a very attractive finishing touch!
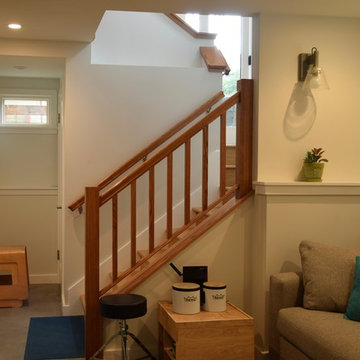
This family of five lived in a 900sf 2 bedroom home that had a not quite tall enough basement. With one son just entering his teen years it was time to expand. Our design for the basement gained them 2 bedrooms, a second bath, a family room, and a soundproof music room. We demo’d the deck off the kitchen and replaced it with a compact 2-story addition. Upstairs is a light-filled breakfast room and below it one of the 2 new bedrooms. An interior stair now connects the upstairs to the basement with a door opening at a mid landingto access the backyard. The wall between the kitchen and the living room was removed. From the front door you are now greeted by a long view, through living room, kitchen and breakfast room of the beautiful oak in the backyard which was carefully tended through construction.
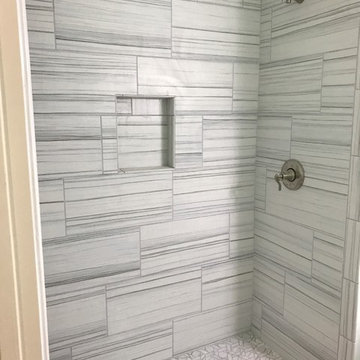
Basement tiled shower
Basement - small traditional ceramic tile and gray floor basement idea in Atlanta with green walls
Basement - small traditional ceramic tile and gray floor basement idea in Atlanta with green walls
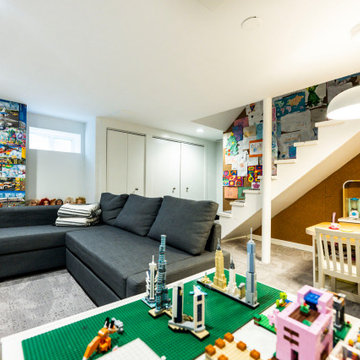
This fun rec-room features storage and display for all of the kids' legos as well as a wall clad with toy boxes
Inspiration for a small modern underground carpeted, gray floor and wallpaper basement game room remodel in Chicago with multicolored walls and no fireplace
Inspiration for a small modern underground carpeted, gray floor and wallpaper basement game room remodel in Chicago with multicolored walls and no fireplace
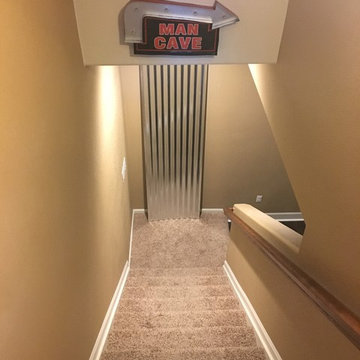
Small Basement area turned into a fun Man Cave. Can watch multiple games at one time, movies in surround sound, all easily controlled with Control4.
Example of a small minimalist underground medium tone wood floor basement design in Denver
Example of a small minimalist underground medium tone wood floor basement design in Denver
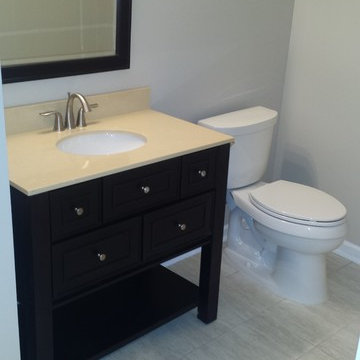
Matt Sayers
Small trendy underground ceramic tile basement photo in Detroit with beige walls
Small trendy underground ceramic tile basement photo in Detroit with beige walls
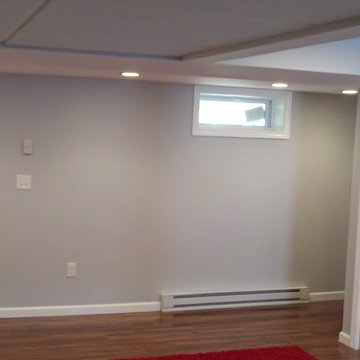
Basement in West Hartford, CT
Example of a small classic look-out dark wood floor basement design in Bridgeport with blue walls and no fireplace
Example of a small classic look-out dark wood floor basement design in Bridgeport with blue walls and no fireplace
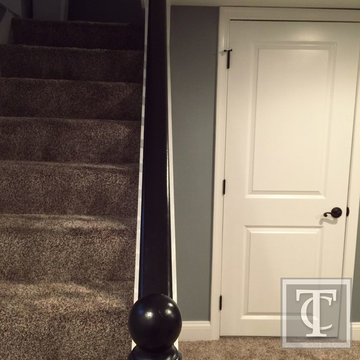
Tower Creek Construction
Small trendy look-out carpeted basement photo in Baltimore with gray walls and no fireplace
Small trendy look-out carpeted basement photo in Baltimore with gray walls and no fireplace
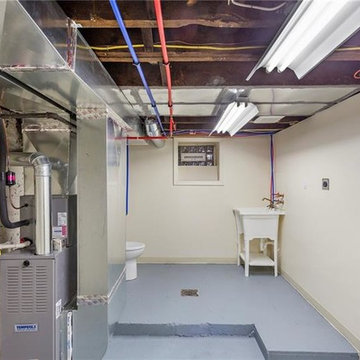
Basement mechanical/storage with laundry, sink, and toilet.
Example of a small underground concrete floor and gray floor basement design in Other with white walls
Example of a small underground concrete floor and gray floor basement design in Other with white walls
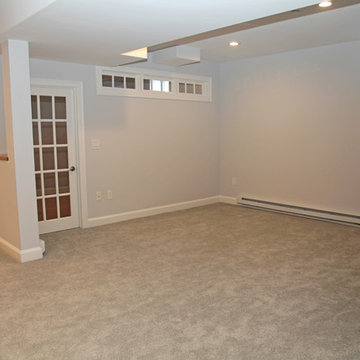
This spacious living room has a built-in gas fireplace. Transom windows and a glass door to the office shed light and create an open feel.
Basement - small contemporary underground carpeted and gray floor basement idea in Boston with gray walls
Basement - small contemporary underground carpeted and gray floor basement idea in Boston with gray walls
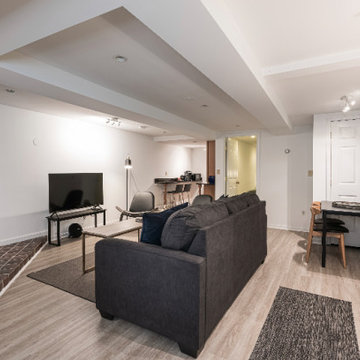
Basement unit apartment.
Example of a small mid-century modern walk-out gray floor basement design in DC Metro with a corner fireplace and a tile fireplace
Example of a small mid-century modern walk-out gray floor basement design in DC Metro with a corner fireplace and a tile fireplace
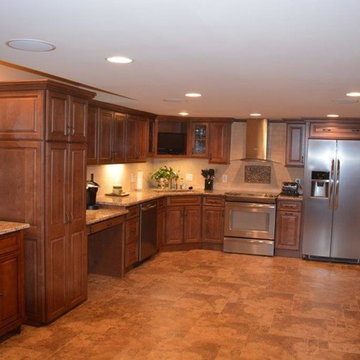
Basement In Law Suite Kitchen With Low Ceilings
Inspiration for a small timeless basement remodel in Atlanta
Inspiration for a small timeless basement remodel in Atlanta
Small Basement Ideas & Designs
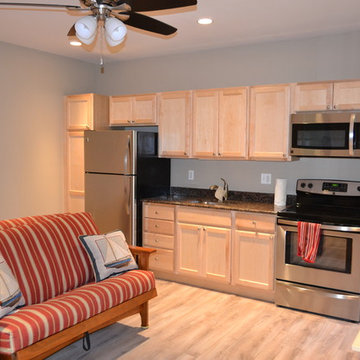
Inspiration for a small transitional walk-out light wood floor basement remodel in Baltimore with gray walls
6






