Small Concrete Floor Basement Ideas
Refine by:
Budget
Sort by:Popular Today
1 - 20 of 104 photos
Item 1 of 3

An open plan living space was created by taking down partition walls running between the posts. An egress window brings plenty of daylight into the space. Photo -
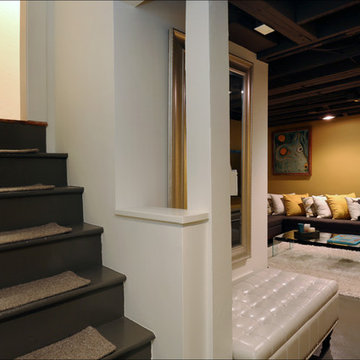
An underused storage space becomes a vibrant family hangout in this basement renovation by Arciform. Design by Kristyn Bester. Photo by Photo Art Portraits

Designed by Beatrice M. Fulford-Jones
Spectacular luxury condominium in Metro Boston.
Basement - small modern look-out concrete floor and gray floor basement idea in Boston with white walls
Basement - small modern look-out concrete floor and gray floor basement idea in Boston with white walls
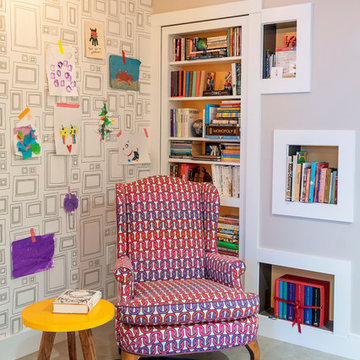
Andrea Cipriani Mecchi: photo
Example of a small eclectic look-out concrete floor and gray floor basement design in Philadelphia with gray walls
Example of a small eclectic look-out concrete floor and gray floor basement design in Philadelphia with gray walls
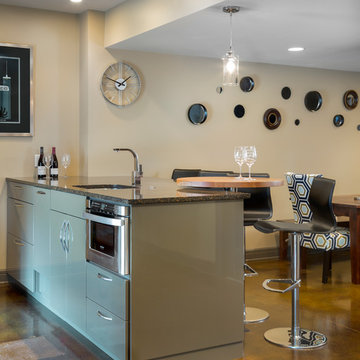
This custom basement bar was created for two homeowners that love to entertain. The formerly unfinished basement had a lot of potential, and we were able to create a theater room, bathroom, bar, eating and lounge area and still have room for a full size pool table. The concrete floors were stained a warm color and the industrial feel of them with the clean and contemporary cabinetry is a delightful contrast. Interior designer: Dani James of Crossroads Interiors.
Bob Greenspan
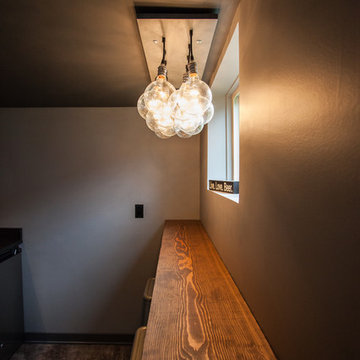
Debbie Schwab Photography
Inspiration for a small eclectic look-out concrete floor and gray floor basement remodel in Seattle with gray walls and no fireplace
Inspiration for a small eclectic look-out concrete floor and gray floor basement remodel in Seattle with gray walls and no fireplace
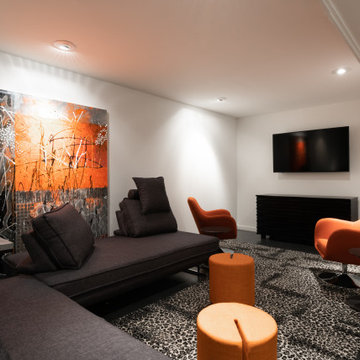
Inspiration for a small 1950s underground concrete floor and gray floor basement remodel in Atlanta with white walls
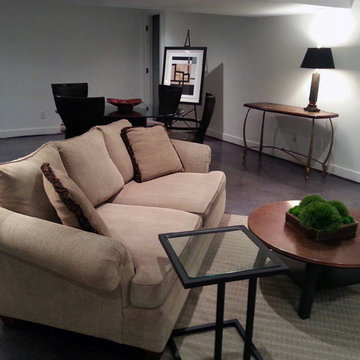
Prior to polishing, this concrete floor was damaged and uneven. After grinding the floor, and adding a dilution of black dye, the floor was polished to a satin, 200-grit finish.
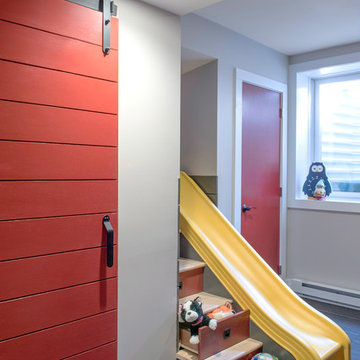
Andrea Cipriani Mecchi: photo
Basement - small eclectic look-out concrete floor and gray floor basement idea in Philadelphia with gray walls
Basement - small eclectic look-out concrete floor and gray floor basement idea in Philadelphia with gray walls

Studio apartment in Capitol Hill's neighborhood of Washington DC.
Basement - small contemporary look-out concrete floor and gray floor basement idea in DC Metro with gray walls, no fireplace and a plaster fireplace
Basement - small contemporary look-out concrete floor and gray floor basement idea in DC Metro with gray walls, no fireplace and a plaster fireplace
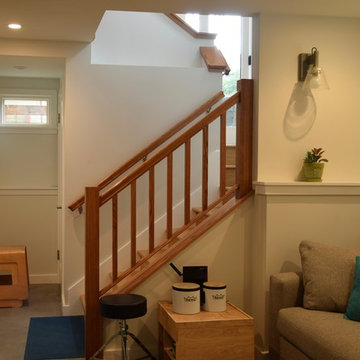
This family of five lived in a 900sf 2 bedroom home that had a not quite tall enough basement. With one son just entering his teen years it was time to expand. Our design for the basement gained them 2 bedrooms, a second bath, a family room, and a soundproof music room. We demo’d the deck off the kitchen and replaced it with a compact 2-story addition. Upstairs is a light-filled breakfast room and below it one of the 2 new bedrooms. An interior stair now connects the upstairs to the basement with a door opening at a mid landingto access the backyard. The wall between the kitchen and the living room was removed. From the front door you are now greeted by a long view, through living room, kitchen and breakfast room of the beautiful oak in the backyard which was carefully tended through construction.
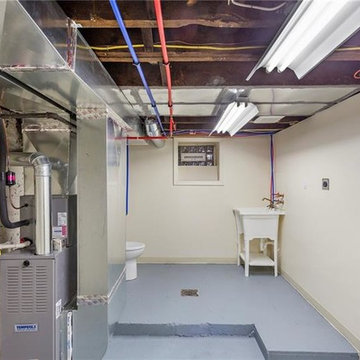
Basement mechanical/storage with laundry, sink, and toilet.
Example of a small underground concrete floor and gray floor basement design in Other with white walls
Example of a small underground concrete floor and gray floor basement design in Other with white walls
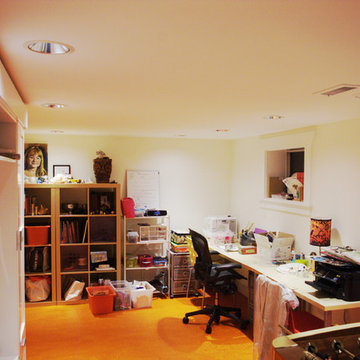
photo by Nathanael Washam
Inspiration for a small contemporary look-out concrete floor basement remodel in Seattle with white walls and no fireplace
Inspiration for a small contemporary look-out concrete floor basement remodel in Seattle with white walls and no fireplace
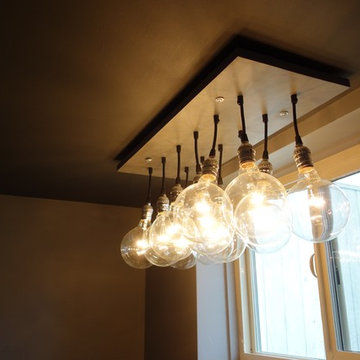
Debbie Schwab Photography
Small eclectic look-out concrete floor and gray floor basement photo in Seattle with gray walls and no fireplace
Small eclectic look-out concrete floor and gray floor basement photo in Seattle with gray walls and no fireplace
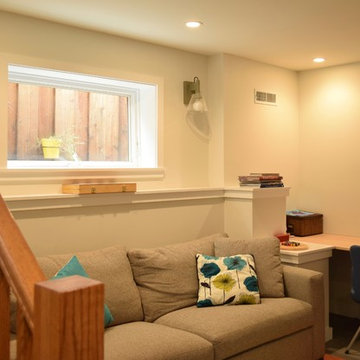
This family of five lived in a 900sf 2 bedroom home that had a not quite tall enough basement. With one son just entering his teen years it was time to expand. Our design for the basement gained them 2 bedrooms, a second bath, a family room, and a soundproof music room. We demo’d the deck off the kitchen and replaced it with a compact 2-story addition. Upstairs is a light-filled breakfast room and below it one of the 2 new bedrooms. An interior stair now connects the upstairs to the basement with a door opening at a mid landingto access the backyard. The wall between the kitchen and the living room was removed. From the front door you are now greeted by a long view, through living room, kitchen and breakfast room of the beautiful oak in the backyard which was carefully tended through construction.
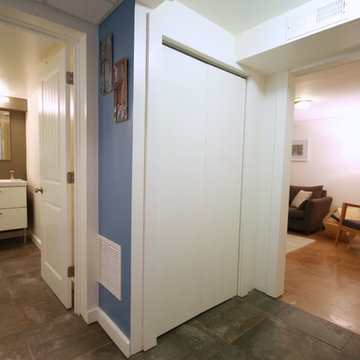
Example of a small trendy underground concrete floor basement design in Other with white walls
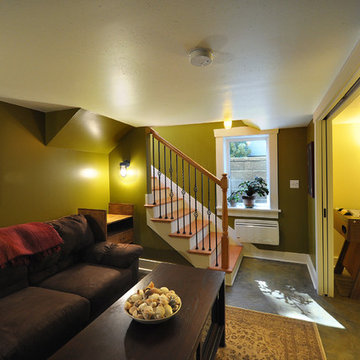
Architect: Grouparchitect.
General Contractor: S2 Builders.
Photography: Grouparchitect.
Basement - small craftsman underground concrete floor basement idea in Seattle with green walls and no fireplace
Basement - small craftsman underground concrete floor basement idea in Seattle with green walls and no fireplace

Derek Sergison
Basement - small modern underground concrete floor and gray floor basement idea in Portland with white walls and no fireplace
Basement - small modern underground concrete floor and gray floor basement idea in Portland with white walls and no fireplace
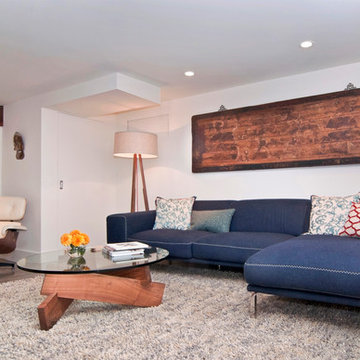
Derek Sergison
Inspiration for a small modern underground concrete floor and gray floor basement remodel in Portland with white walls and no fireplace
Inspiration for a small modern underground concrete floor and gray floor basement remodel in Portland with white walls and no fireplace
Small Concrete Floor Basement Ideas

Photo: Mars Photo and Design © 2017 Houzz, Cork wall covering is used for the prefect backdrop to this study/craft area in this custom basement remodel by Meadowlark Design + Build.
1





