Small Basement with Beige Walls Ideas
Refine by:
Budget
Sort by:Popular Today
1 - 20 of 309 photos
Item 1 of 3
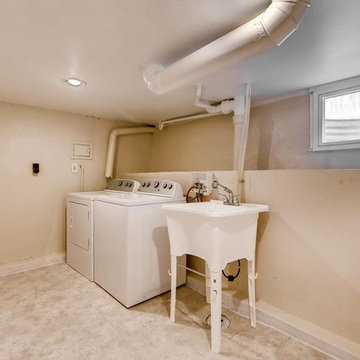
Basement - small traditional look-out carpeted and beige floor basement idea in Denver with beige walls and no fireplace
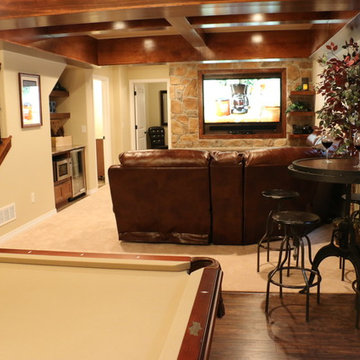
HOM Solutions,Inc.
Small mountain style underground dark wood floor basement photo in Denver with beige walls and no fireplace
Small mountain style underground dark wood floor basement photo in Denver with beige walls and no fireplace

Wahoo Walls Basement Finishing System was installed. Ceiling was left open for Industrial look and saved money. Trim was used at top and bottom of insulated basement panel to cover the attachment screws.
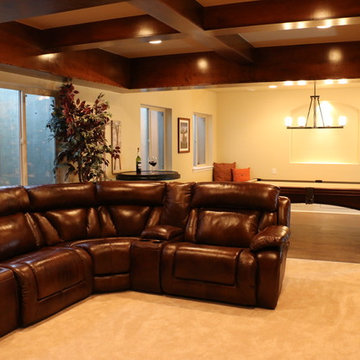
HOM Solutions,Inc.
Small mountain style underground carpeted basement photo in Denver with beige walls and no fireplace
Small mountain style underground carpeted basement photo in Denver with beige walls and no fireplace
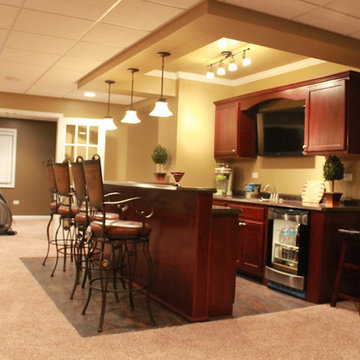
Basement - small underground carpeted basement idea in Minneapolis with beige walls and no fireplace
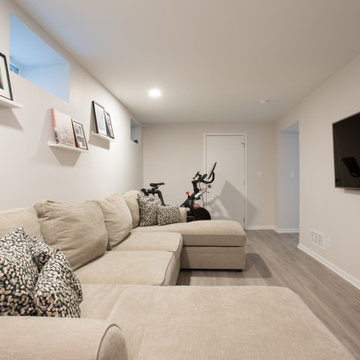
Example of a small transitional underground vinyl floor basement design in Kansas City with beige walls and no fireplace
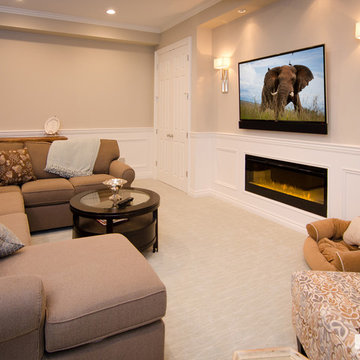
Leon’s Horizon Series soundbars are custom built to match the exact width of any TV. Each speaker features up to 3-channels to provide a high-fidelity audio solution perfect for any system. Install by The Sound Vision, Franklin, MI.
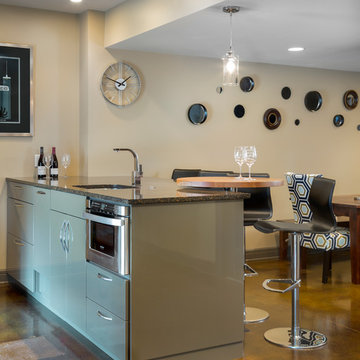
This custom basement bar was created for two homeowners that love to entertain. The formerly unfinished basement had a lot of potential, and we were able to create a theater room, bathroom, bar, eating and lounge area and still have room for a full size pool table. The concrete floors were stained a warm color and the industrial feel of them with the clean and contemporary cabinetry is a delightful contrast. Interior designer: Dani James of Crossroads Interiors.
Bob Greenspan
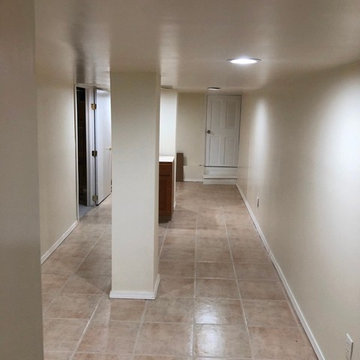
Inspiration for a small transitional underground porcelain tile and beige floor basement remodel in New York with beige walls
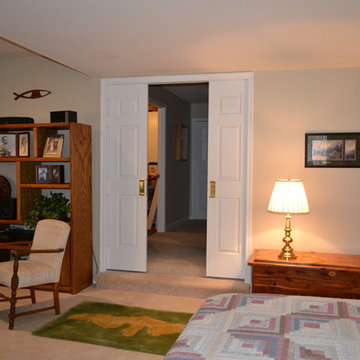
This basement appeared have many functions as a family room, kid's playroom, and bedroom. The existing wall of mirrors was hiding a closet which overwhelmed the space. The lower level is separated from the rest of the house, and has a full bathroom and walk out so we went with an extra bedroom capability. Without losing the family room atmosphere this would become a lower level "get away" that could transition back and forth. We added pocket doors at the opening to this area allowing the space to be closed off and separated easily. Emtek privacy doors give the bedroom separation when desired. Next we installed a Murphy Bed in the center portion of the existing closet. With new closets, bi-folding closet doors, and door panels along the bed frame the wall and room were complete.

Robb Siverson Photography
Example of a small mid-century modern look-out medium tone wood floor and beige floor basement design in Other with beige walls, a standard fireplace and a stone fireplace
Example of a small mid-century modern look-out medium tone wood floor and beige floor basement design in Other with beige walls, a standard fireplace and a stone fireplace

Area under the stairway was finished providing sitting / reading area for children with built-in drawer for toys. Post was framed out. Stairway post, handrail, and balusters are removable to allow furniture to be moved up/down the stairway.
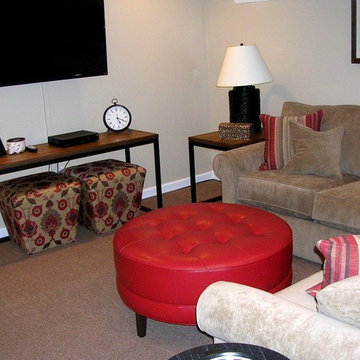
Formerly unused space, now family friendly.
Example of a small transitional look-out carpeted basement design in Other with beige walls
Example of a small transitional look-out carpeted basement design in Other with beige walls
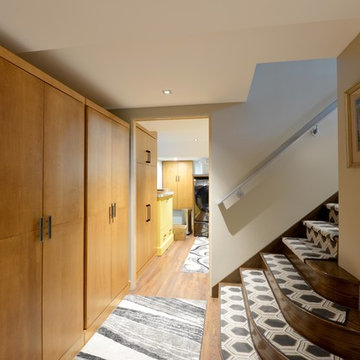
Robb Siverson Photography
Basement - small 1960s look-out medium tone wood floor and beige floor basement idea in Other with beige walls, a standard fireplace and a stone fireplace
Basement - small 1960s look-out medium tone wood floor and beige floor basement idea in Other with beige walls, a standard fireplace and a stone fireplace
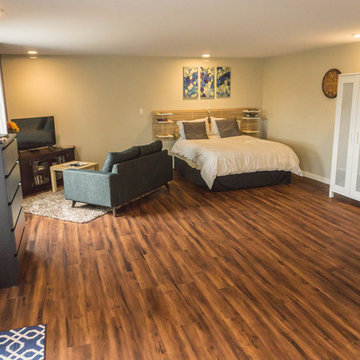
Small kitchen in corner of basement conversion to guest house,
Small minimalist walk-out vinyl floor basement photo in San Diego with beige walls and no fireplace
Small minimalist walk-out vinyl floor basement photo in San Diego with beige walls and no fireplace
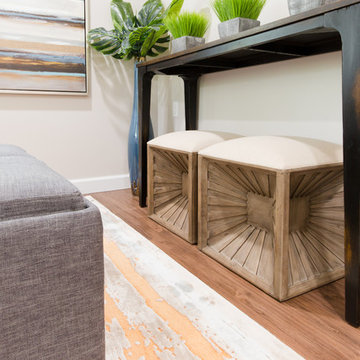
Tim Souza
Small beach style walk-out vinyl floor and brown floor basement photo in Philadelphia with beige walls
Small beach style walk-out vinyl floor and brown floor basement photo in Philadelphia with beige walls
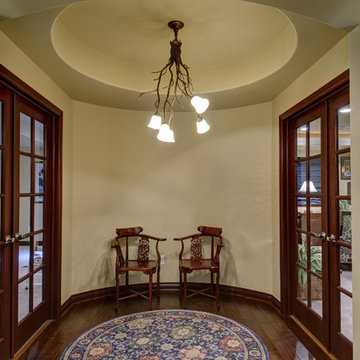
©Finished Basement Company
The detailed ceiling and balanced french doors create a harmonious and dramatic entrance into the opposing rooms.
Basement - small traditional look-out dark wood floor and brown floor basement idea in Denver with beige walls and no fireplace
Basement - small traditional look-out dark wood floor and brown floor basement idea in Denver with beige walls and no fireplace
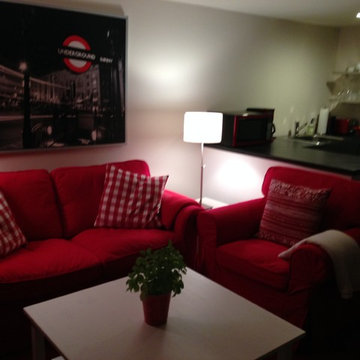
A modern Studio by Licensed Architect Leslie LeBon
Example of a small minimalist walk-out medium tone wood floor basement design in New York with beige walls and no fireplace
Example of a small minimalist walk-out medium tone wood floor basement design in New York with beige walls and no fireplace
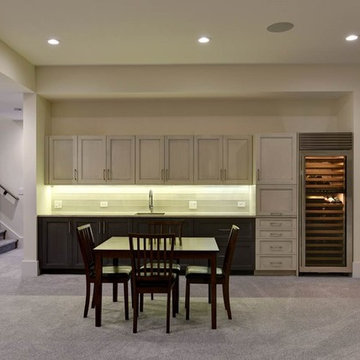
Example of a small minimalist carpeted basement design in Chicago with beige walls and no fireplace
Small Basement with Beige Walls Ideas
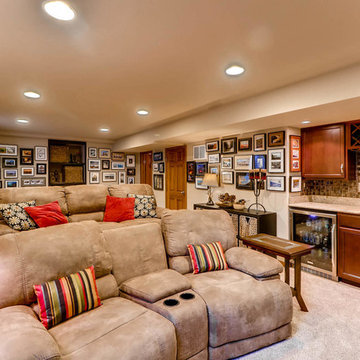
Small mountain style look-out carpeted basement photo in Denver with beige walls
1





