Small Basement with a Brick Fireplace Ideas
Refine by:
Budget
Sort by:Popular Today
1 - 20 of 41 photos
Item 1 of 3

An open plan living space was created by taking down partition walls running between the posts. An egress window brings plenty of daylight into the space. Photo -
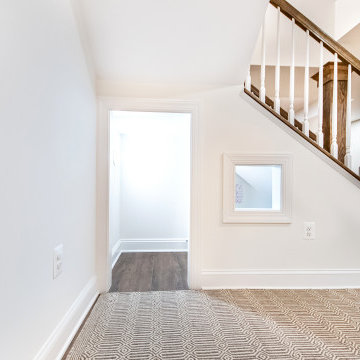
Small kids space under the stairs. Great place to hide
Basement - small transitional walk-out vinyl floor and brown floor basement idea in DC Metro with white walls, a standard fireplace and a brick fireplace
Basement - small transitional walk-out vinyl floor and brown floor basement idea in DC Metro with white walls, a standard fireplace and a brick fireplace

| Living Room| There was a non functional fireplace that was smack dab in the middle of the room and ran all the way up throughout the house (3 stories). Instead of demolishing and spending a ton of money and disruption we decided to keep the interesting quirk and making it a focal point of the space.
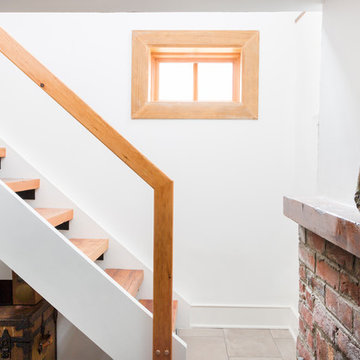
Courtney Apple
Small eclectic look-out porcelain tile and gray floor basement photo in Philadelphia with white walls, a standard fireplace and a brick fireplace
Small eclectic look-out porcelain tile and gray floor basement photo in Philadelphia with white walls, a standard fireplace and a brick fireplace
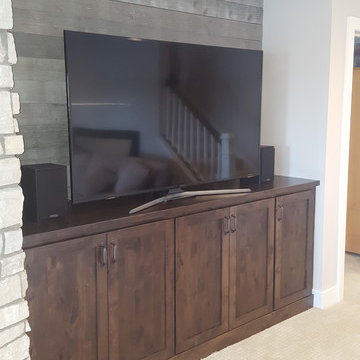
Basement - small coastal walk-out carpeted basement idea in Minneapolis with gray walls, a standard fireplace and a brick fireplace
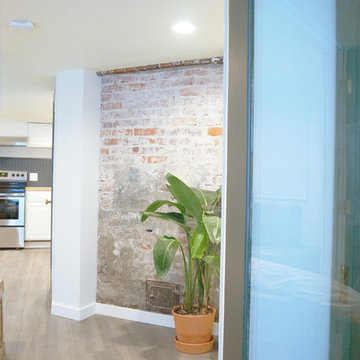
There was a not functional fireplace that was smack dab in the middle of the room and ran all the way up throughout the house (3 stories). Instead of demolishing and spending a ton of money and disruption we decided to keep the interesting quirk and making it a focal point of the space.
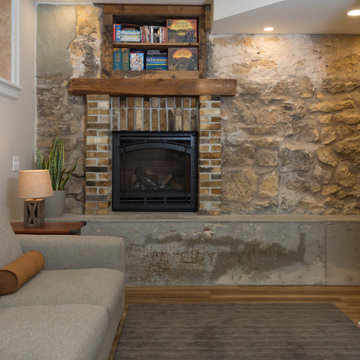
The feature wall in this basement was part of the original structure of this house. The fireplace brick surround was built from the original chimney bricks.
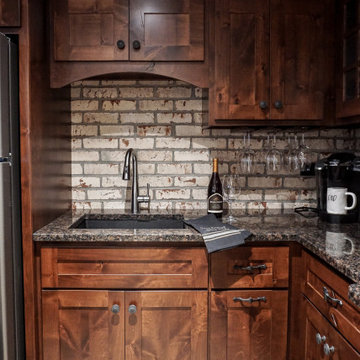
Small mountain style walk-out light wood floor, gray floor and brick wall basement photo in Other with a bar, white walls, a two-sided fireplace and a brick fireplace
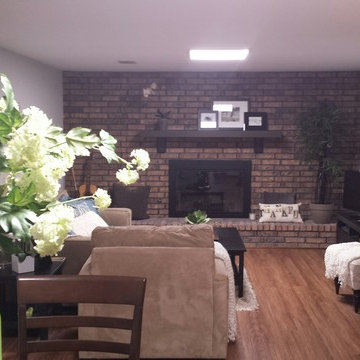
Basement fireplace.
Inspiration for a small transitional underground vinyl floor basement remodel in Wichita with white walls, a standard fireplace and a brick fireplace
Inspiration for a small transitional underground vinyl floor basement remodel in Wichita with white walls, a standard fireplace and a brick fireplace
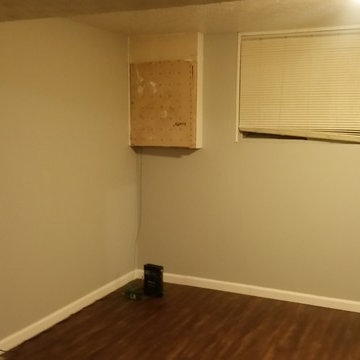
Example of a small transitional look-out vinyl floor and brown floor basement design in Columbus with gray walls, a standard fireplace and a brick fireplace
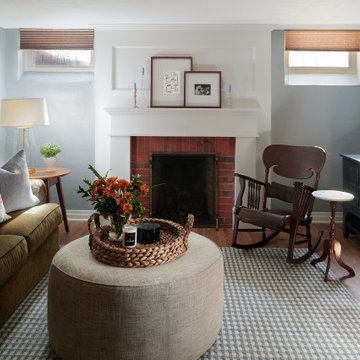
Example of a small classic underground laminate floor and brown floor basement design in Denver with blue walls, a standard fireplace and a brick fireplace
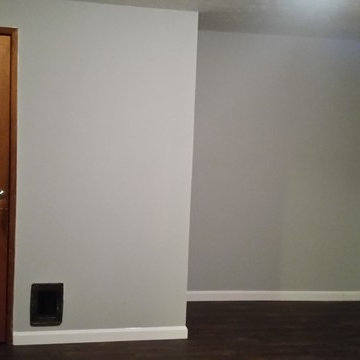
Small transitional look-out vinyl floor and brown floor basement photo in Columbus with gray walls, a standard fireplace and a brick fireplace
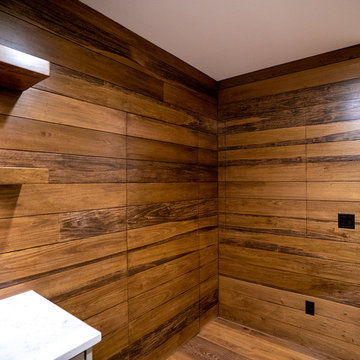
Inspiration for a small contemporary underground medium tone wood floor and brown floor basement remodel in Atlanta with gray walls, a standard fireplace and a brick fireplace
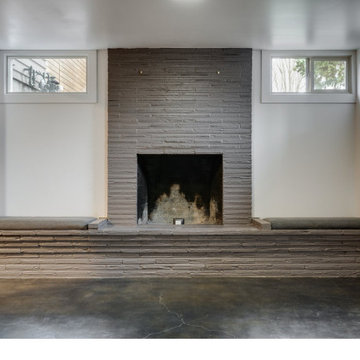
Freshly painted fireplace brick.
Inspiration for a small craftsman look-out concrete floor and gray floor basement remodel in Portland with gray walls, a standard fireplace and a brick fireplace
Inspiration for a small craftsman look-out concrete floor and gray floor basement remodel in Portland with gray walls, a standard fireplace and a brick fireplace
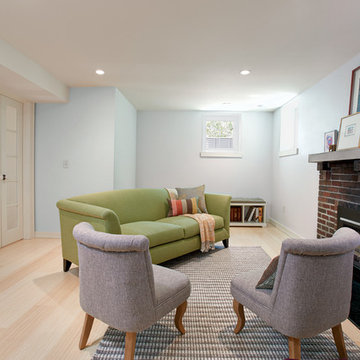
New construction combines with an existing fireplace to make this lower level a warm and inviting space for this family.
Small trendy underground bamboo floor basement photo in Milwaukee with blue walls and a brick fireplace
Small trendy underground bamboo floor basement photo in Milwaukee with blue walls and a brick fireplace
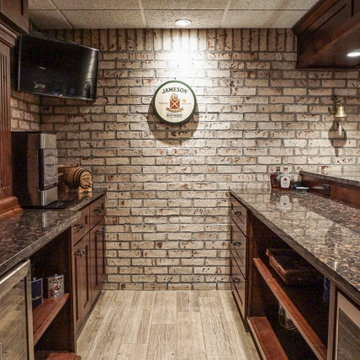
Basement - small rustic walk-out light wood floor, gray floor and brick wall basement idea in Other with a bar, white walls, a two-sided fireplace and a brick fireplace
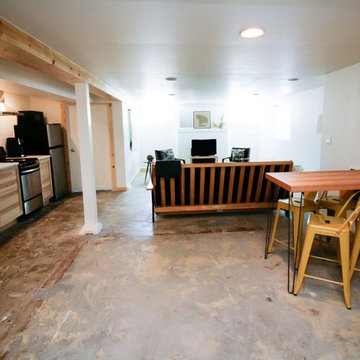
An open concept studio apartment was the result of the basement remodel. The homeowners decided to leave the concrete floors bare , rough and blotchy from the previous floor covering removal. It adds to the industrial feel of the space. Photo -
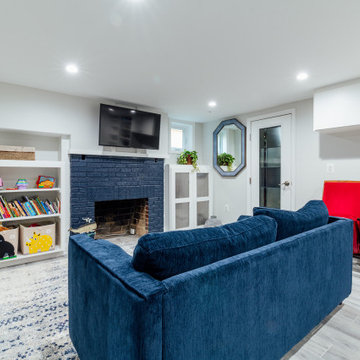
Alair Homes- Arlington, With team member Mosaic, Arlington, Virginia, 2021 Regional CotY Award Winner, Basement Under $100,000
Example of a small transitional walk-out vinyl floor basement design in DC Metro with gray walls, a standard fireplace and a brick fireplace
Example of a small transitional walk-out vinyl floor basement design in DC Metro with gray walls, a standard fireplace and a brick fireplace
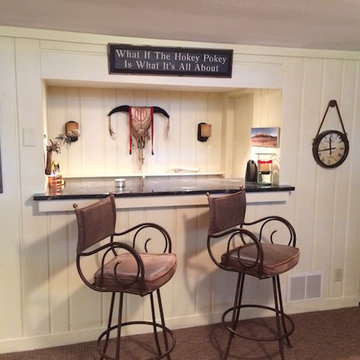
AFTER: White-washing the paneling brightens up the space without the work and expense of demo and recreating walls for paint.
Basement - small traditional look-out carpeted basement idea in Minneapolis with white walls, a standard fireplace and a brick fireplace
Basement - small traditional look-out carpeted basement idea in Minneapolis with white walls, a standard fireplace and a brick fireplace
Small Basement with a Brick Fireplace Ideas
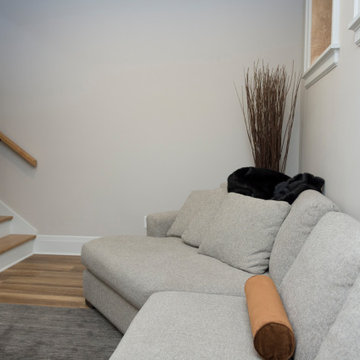
The feature wall in this basement was part of the original structure of this house. The fireplace brick surround was built from the original chimney bricks.
1





