Small Contemporary Home Design Ideas
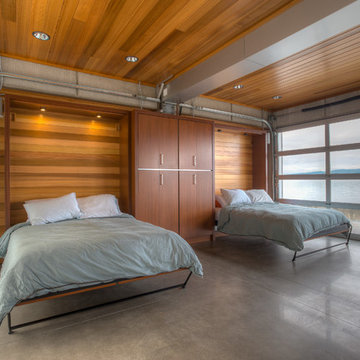
Cabana with Murphy beds down. Photography by Lucas Henning.
Example of a small trendy guest concrete floor and gray floor bedroom design in Seattle with brown walls
Example of a small trendy guest concrete floor and gray floor bedroom design in Seattle with brown walls
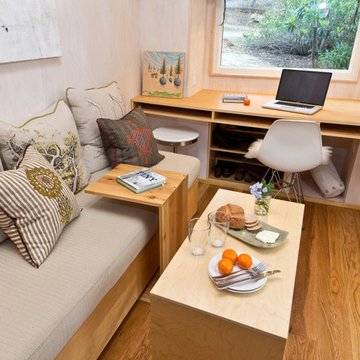
The multi-purpose furniture transforms the compact space for different uses. The coffee table is on casters which is used for dining and storage. The side table tucks under sofa. The sofa is also a guest bed and storage below. Photo: Eileen Descallar Ringwald
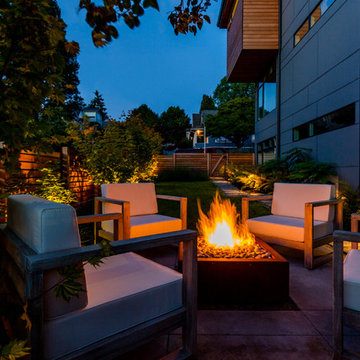
In Seattle's Fremont neighborhood SCJ Studio designed a new landscape to surround and set off a contemporary home by Coates Design Architects. The narrow spaces around the tall home needed structure and organization, and a thoughtful approach to layout and space programming. A concrete patio was installed with a Paloform Bento gas fire feature surrounded by lush, northwest planting. A horizontal board cedar fence provides privacy from the street and creates the cozy feeling of an outdoor room among the trees. LED low-voltage lighting by Kichler Lighting adds night-time warmth .
Photography by: Miranda Estes Photography
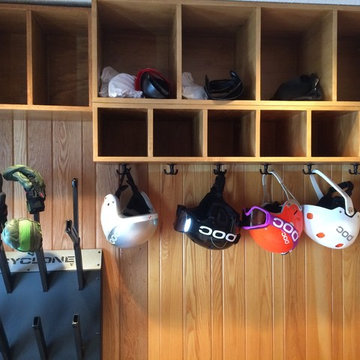
Inspiration for a small contemporary ceramic tile foyer remodel in Burlington
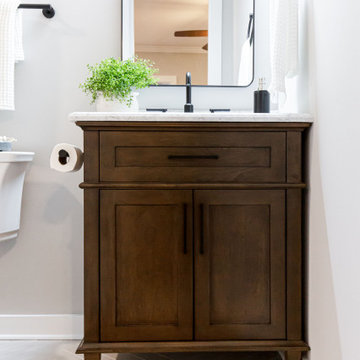
Example of a small trendy kids' white tile and subway tile porcelain tile, white floor and single-sink alcove shower design in Atlanta with shaker cabinets, dark wood cabinets, marble countertops, a hinged shower door, a niche and a freestanding vanity
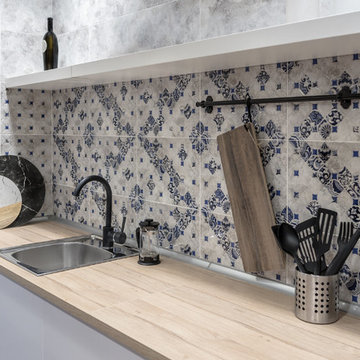
Inspiration for a small contemporary kitchen remodel in Nashville with a drop-in sink, wood countertops, gray backsplash and beige countertops

SF Mission District Loft Renovation -- Kitchen w/ Floating Shelves
Inspiration for a small contemporary galley concrete floor and gray floor kitchen remodel in San Francisco with an undermount sink, flat-panel cabinets, quartzite countertops, white backsplash, ceramic backsplash, stainless steel appliances and black countertops
Inspiration for a small contemporary galley concrete floor and gray floor kitchen remodel in San Francisco with an undermount sink, flat-panel cabinets, quartzite countertops, white backsplash, ceramic backsplash, stainless steel appliances and black countertops
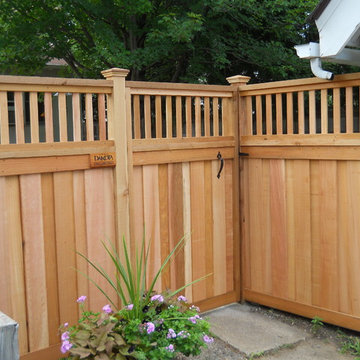
Custom fence and gate designed & installed by Dakota Unlimited.
This is an example of a small contemporary partial sun backyard stone garden path in Minneapolis.
This is an example of a small contemporary partial sun backyard stone garden path in Minneapolis.
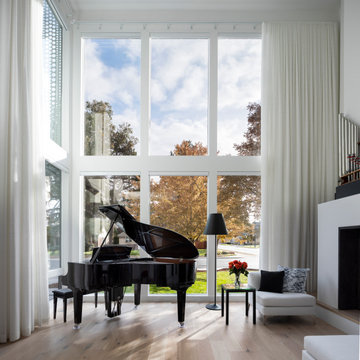
Pianoforte is a musical term referring to the variations in volume or loudness. Inspired by our clients’ love of all things with keys, the residence interprets the masculine form as ‘loud’ and the play of light as ‘soft’. The site required a strong response to the very active 1st Avenue to the south while transparency and perforations soften the form along Oneida Street. The L-shaped plan addresses the active corner while providing protection to the rear outdoor landscape. The entry becomes a gateway into this secret garden. Light breathes life into the living space in the morning and pours into the kitchen from the southern clerestory above. Our client, who currently plays the organ at weekly services, has working organ pipes that surround the fireplace enclosure. The pattern of the organ pipes is reflected in the perforated panels that screen the entry and filter light into the residence. Featured in Modern In Denver. (Photos by Chris Reilmann)

Example of a small trendy u-shaped concrete floor and gray floor kitchen design in New York with an undermount sink, flat-panel cabinets, white cabinets, quartz countertops, white backsplash, subway tile backsplash, black appliances and no island
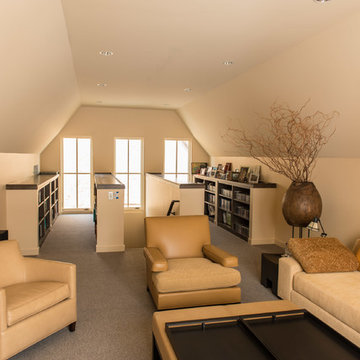
Glencoe, IL LEED Contemporary
Spacious, Elegant, Crisp
Aulik Design Build
www.AulikDesignBuild.com
Study room - small contemporary carpeted study room idea in Chicago with beige walls and no fireplace
Study room - small contemporary carpeted study room idea in Chicago with beige walls and no fireplace
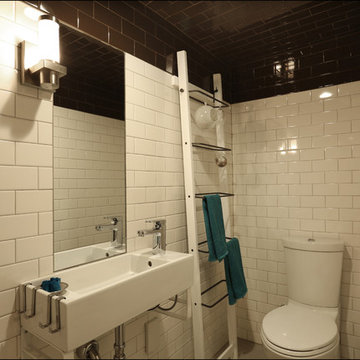
This basement shower bath/wet room features floor to ceiling subway tile, a flush mounted mirror and narro Ikea sink to create a stylishly compact and waterproof room that acts as open shower and guest bath. Design by Kristyn Bester. Photo by Photo Art Portraits
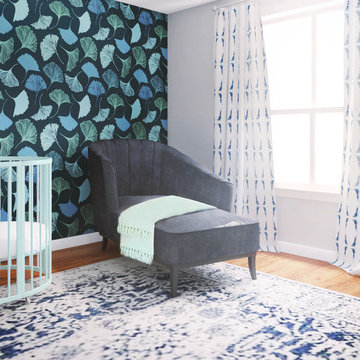
The Project: 182 SQFT | Residential
Eco Features:
Non-toxic, low-impact dye wallpaper
Custom crib made with low-toxin adhesives, finishes and formaldehyde-free, FSC wood
Fire retardant-free nursing chaise lounge
Organic bedding
Organic GOTs certified area rug
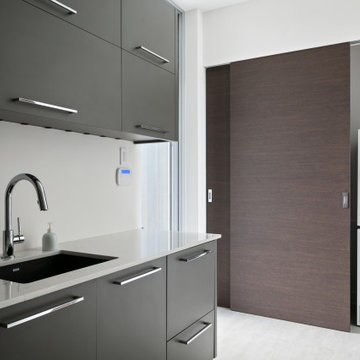
Small trendy porcelain tile and gray floor laundry closet photo in Tampa with white walls and a stacked washer/dryer
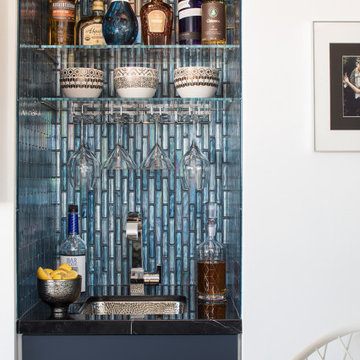
Pretty jewel box home bar made from a coat closet space.
Small trendy single-wall home bar photo in Los Angeles
Small trendy single-wall home bar photo in Los Angeles
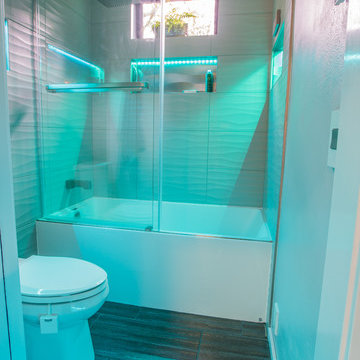
Modern Small spaced bathroom with 3D wave tile. deep acrylic tub with glass sliding doors. A MoenU digital shower system was added and the hot/cold handle was removed giving a cleaner look. Three large niche inserts were added to the walls with multi-colored LED lighting. New floor tile was added along with radiant floor heat throughout. LED lighted mirrors with 3D tile as a backsplash above the undermount Kohler sinks, waterfall and waterfall style faucet. Dekton countertops were added on top of white Bellmont frameless cabinets giving this small-spaced bathroom a complete modern new look.
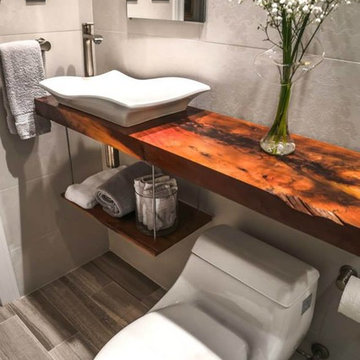
Photo - Vessel View
Walk-in shower - small contemporary 3/4 white tile and porcelain tile marble floor walk-in shower idea in Austin with a vessel sink, recessed-panel cabinets, wood countertops, a one-piece toilet and white walls
Walk-in shower - small contemporary 3/4 white tile and porcelain tile marble floor walk-in shower idea in Austin with a vessel sink, recessed-panel cabinets, wood countertops, a one-piece toilet and white walls
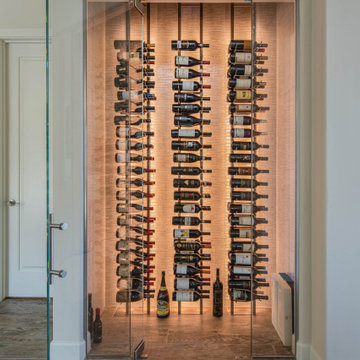
Wine cellar - small contemporary brown floor wine cellar idea in Phoenix with display racks
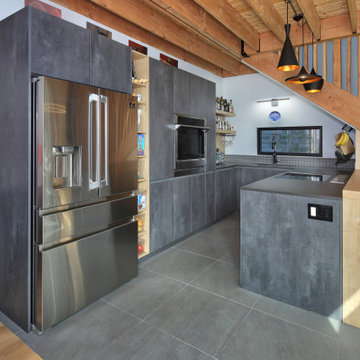
Our clients came to us with a just about final design of their kitchen. The home-owner himself, coming from the Auto Design Industry, was very hands-on, and we simply helped them make everything come to fruition. They wanted a darker kitchen to complement the light wood used through-out. Easy to care for materials were of huge importance, as cooking was going to be a daily enjoyment. Thus the LEICHT IKONO Concrete Laminate cabinet fronts proved easy to clean and did not show any finger prints. And black pre-fabricated ceramic countertops from LEICHT put the clients at ease, knowing this is a non-porous, hard and germ-free surface.
Small Contemporary Home Design Ideas
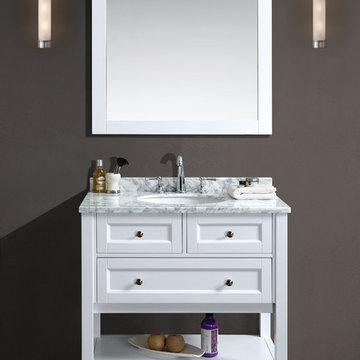
Beautiful transitional style bathroom vanity by Ari Kitchen and Bath, a new brand manufacturing quality bathroom decor at affordable prices. The new 36" Hampton comes with 1" edge Italian carrara marble top, back splash, rectangle under mount CUPC basin, soft-closing drawers, concealed drawer hinges, framed mirror and solid wood bathroom cabinet. Absolutely no MDF or Particle board on any of our bathroom vanities. All of our bathroom vanities come completely assembled by the manufacturer, minimal assembly required.
Cabinet Dimensions: 36" width x 22" depth x 34.5" height
Mirror Dimensions: 30" width x 31.5" length
42
























