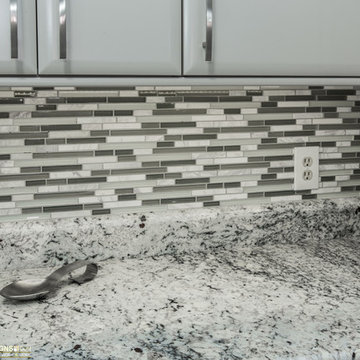Small Contemporary Kitchen Ideas
Refine by:
Budget
Sort by:Popular Today
161 - 180 of 28,967 photos
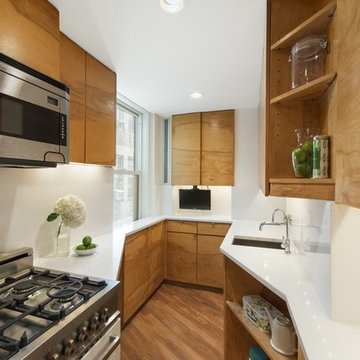
Inspiration for a small contemporary galley medium tone wood floor and brown floor open concept kitchen remodel in New York with an undermount sink, flat-panel cabinets, medium tone wood cabinets, solid surface countertops, white backsplash, stone slab backsplash, stainless steel appliances and no island
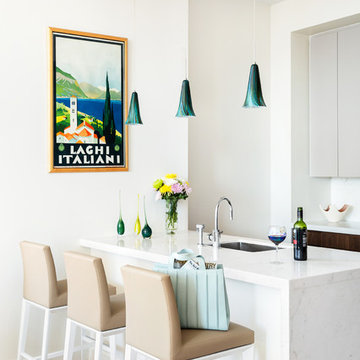
Floor to ceiling windows flood the kitchen with gorgeous natural light. A comfy arrangement at the peninsula awaits you when you wake up, and when you get home from work.
Photos: Brittany Ambridge
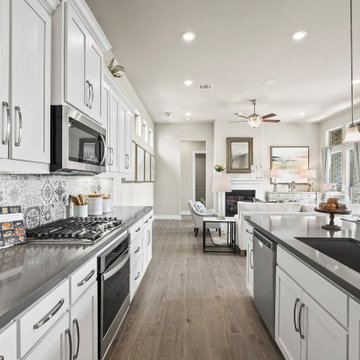
Small trendy l-shaped light wood floor and brown floor kitchen photo in Dallas with an undermount sink, recessed-panel cabinets, white cabinets, solid surface countertops, multicolored backsplash, ceramic backsplash, stainless steel appliances, an island and gray countertops
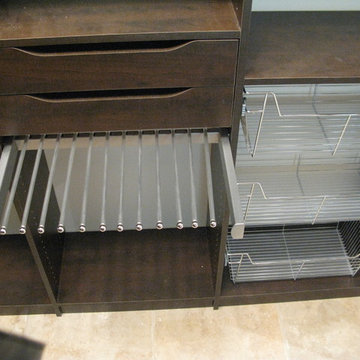
Custom Storage Solutions designed and installed a hidden pantry within the kitchen cabinetry. The pantry was designed using our tall product at 96 inches to use every square foot of available space in this hidden room. The color chosen is called chocolate pear. The pantry also includes accessories such as scoop drawers, wire baskets and two pull out apron storage racks.This was done in a new home built by Jim Moline.
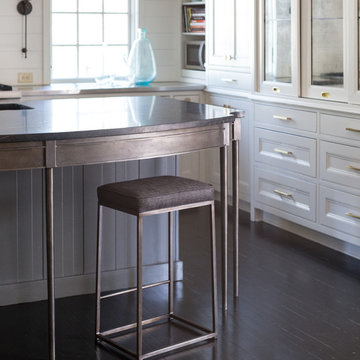
The Cherry Road project is a humble yet striking example of how small changes can have a big impact. A meaningful project as the final room to be renovated in this house, thus our completion aligned with the family’s move-in. The kitchen posed a number of problems the design worked to remedy. Such as an existing window oriented the room towards a neighboring driveway. The initial design move sought to reorganize the space internally, focusing the view from the sink back through the house to the pool and courtyard beyond. This simple repositioning allowed the range to center on the opposite wall, flanked by two windows that reduce direct views to the driveway while increasing the natural light of the space.
The island has a custom steel base with hammered legs, with a natural wax finish on it. The top is soapstone and incorporates an integral drainboard in the kitchen sink. We did custom bar stools with steel bases and upholstered seats.
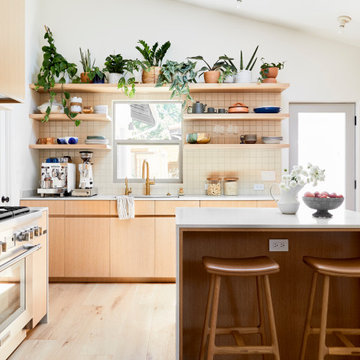
A backsplash of 3x3 Sheeted MosaicTile in creamy Milky Way blends perfectly with the blonde wood of this brightly lit Los Angeles kitchen.
Example of a small trendy u-shaped kitchen pantry design in Los Angeles with a farmhouse sink, beige backsplash, ceramic backsplash, stainless steel appliances and an island
Example of a small trendy u-shaped kitchen pantry design in Los Angeles with a farmhouse sink, beige backsplash, ceramic backsplash, stainless steel appliances and an island
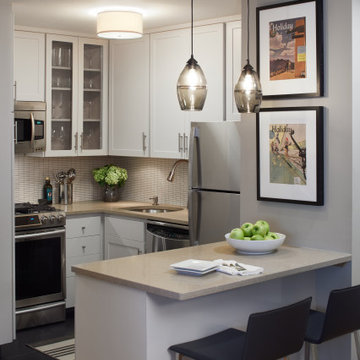
Example of a small trendy u-shaped slate floor and gray floor kitchen design in New York with an undermount sink, shaker cabinets, white cabinets, quartz countertops, white backsplash, ceramic backsplash, stainless steel appliances and beige countertops
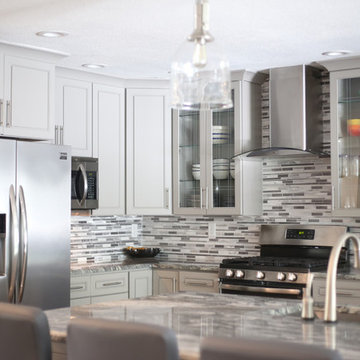
Sarah Baker Photo
Open concept kitchen - small contemporary l-shaped open concept kitchen idea in Other with an undermount sink, flat-panel cabinets, gray cabinets, granite countertops, metallic backsplash, mosaic tile backsplash, stainless steel appliances and an island
Open concept kitchen - small contemporary l-shaped open concept kitchen idea in Other with an undermount sink, flat-panel cabinets, gray cabinets, granite countertops, metallic backsplash, mosaic tile backsplash, stainless steel appliances and an island
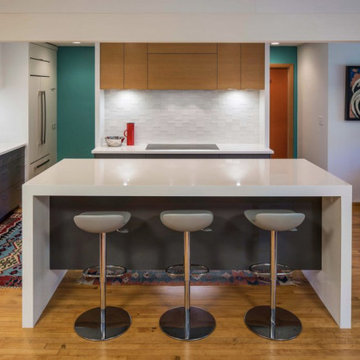
1950’s Mid-Century Modern Home. The new kitchen design features contemporary laminate cabinetry and countertops, ceramic backsplash, island with room for seating and a new dinette nook with built-in banquette. Refridgerator matches countertops and cabinets.
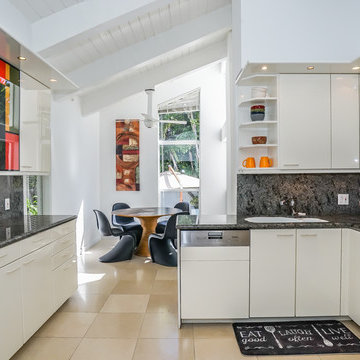
Designer: Gabriela Liebert Int'l Assoc. AIA
Photos: BHHS Home Services
Small trendy u-shaped marble floor open concept kitchen photo in Miami with a double-bowl sink, flat-panel cabinets, beige cabinets, granite countertops, gray backsplash, stone tile backsplash, stainless steel appliances and a peninsula
Small trendy u-shaped marble floor open concept kitchen photo in Miami with a double-bowl sink, flat-panel cabinets, beige cabinets, granite countertops, gray backsplash, stone tile backsplash, stainless steel appliances and a peninsula
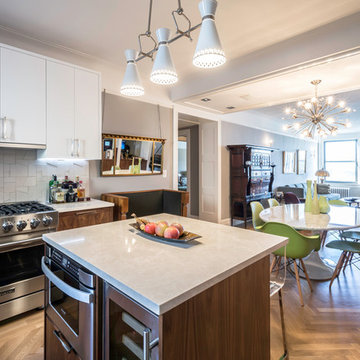
Inspiration for a small contemporary light wood floor and beige floor eat-in kitchen remodel in New York
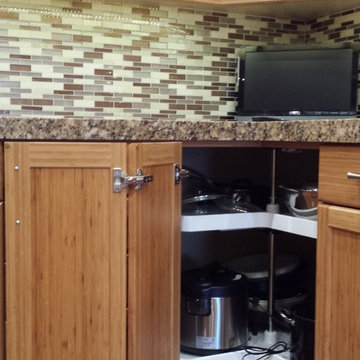
Bamboo, contemporary, wood floors, glass tiles, under cabinet lights Granite counter, stainless steel sink, lazy susan corner
Small trendy u-shaped medium tone wood floor eat-in kitchen photo in Orange County with an undermount sink, recessed-panel cabinets, light wood cabinets, granite countertops, multicolored backsplash, glass tile backsplash and stainless steel appliances
Small trendy u-shaped medium tone wood floor eat-in kitchen photo in Orange County with an undermount sink, recessed-panel cabinets, light wood cabinets, granite countertops, multicolored backsplash, glass tile backsplash and stainless steel appliances
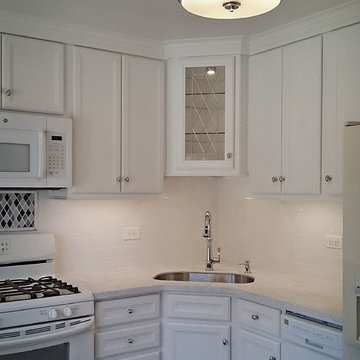
photos by Kyle Oliver
Eat-in kitchen - small contemporary l-shaped laminate floor eat-in kitchen idea in Chicago with an undermount sink, recessed-panel cabinets, white cabinets, laminate countertops, white backsplash, subway tile backsplash, white appliances and no island
Eat-in kitchen - small contemporary l-shaped laminate floor eat-in kitchen idea in Chicago with an undermount sink, recessed-panel cabinets, white cabinets, laminate countertops, white backsplash, subway tile backsplash, white appliances and no island
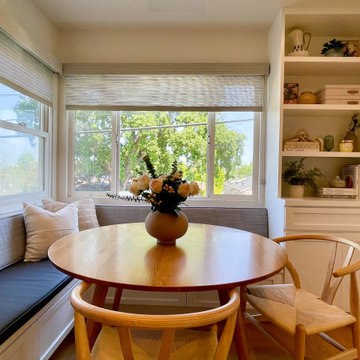
This sunny breakfast nook adds comfort and warmth to this kitchen. The custom cabinetry includes lots of storage with built-in drawers and a new bookcase with pull-outs. Custom upholstery blends slate blue leather with a textural tweed.
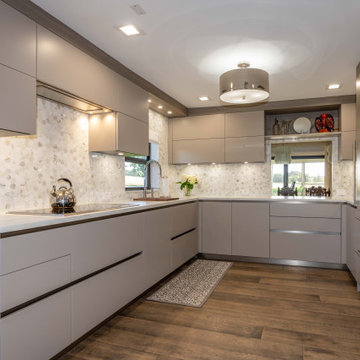
HAZELNUT MATTE LACQUER WITH OLMO GRIGIO WOOD TRIM. LIFT UP DOORS & HANDLE-LESS BASE WITH DOUBLE CORNER PULL OUTS.
Small trendy u-shaped medium tone wood floor and brown floor enclosed kitchen photo in Miami with an undermount sink, flat-panel cabinets, solid surface countertops, white backsplash, marble backsplash, paneled appliances, no island and white countertops
Small trendy u-shaped medium tone wood floor and brown floor enclosed kitchen photo in Miami with an undermount sink, flat-panel cabinets, solid surface countertops, white backsplash, marble backsplash, paneled appliances, no island and white countertops
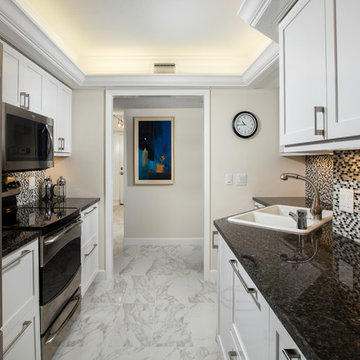
Blaine Johnathan Photography
Inspiration for a small contemporary galley porcelain tile and white floor enclosed kitchen remodel in Other with a drop-in sink, shaker cabinets, white cabinets, granite countertops, gray backsplash, glass tile backsplash, stainless steel appliances and no island
Inspiration for a small contemporary galley porcelain tile and white floor enclosed kitchen remodel in Other with a drop-in sink, shaker cabinets, white cabinets, granite countertops, gray backsplash, glass tile backsplash, stainless steel appliances and no island
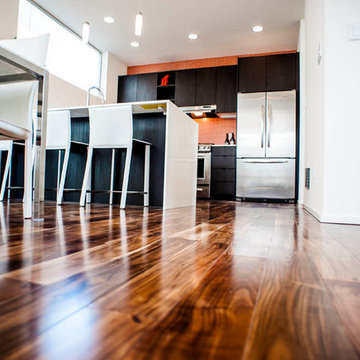
Natural Acacia, from the Old World Chisel Collection by Heritage Woodcraft, features premium wide-plank (4-3/4”) engineered flooring with an Acacia veneer and a uniquely distressed look making no two planks exactly alike. This species is sourced from Southeast Asia. The wide range of natural colors with golden variations and the distressed surface accentuates the floor design which will give a natural warm look and feel for your home. Its hand carved bevel design offers a distinctive appearance that makes each plank stand out. Timeless styles are developed by the mixing of these historic techniques with modern shapes and wood species.
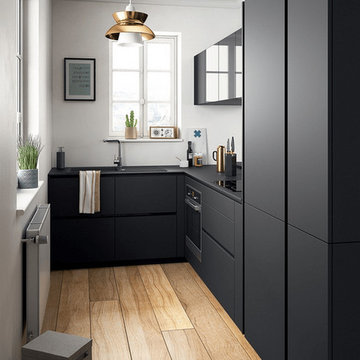
Example of a small trendy l-shaped medium tone wood floor and brown floor enclosed kitchen design in Columbus with an undermount sink, flat-panel cabinets, black cabinets, quartz countertops, black appliances and black countertops
Small Contemporary Kitchen Ideas
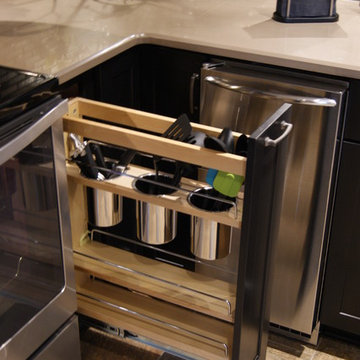
Daniel Clardy
Example of a small trendy l-shaped ceramic tile eat-in kitchen design in Little Rock with an undermount sink, shaker cabinets, black cabinets, quartz countertops, gray backsplash, glass tile backsplash, stainless steel appliances and an island
Example of a small trendy l-shaped ceramic tile eat-in kitchen design in Little Rock with an undermount sink, shaker cabinets, black cabinets, quartz countertops, gray backsplash, glass tile backsplash, stainless steel appliances and an island
9






