Small Craftsman Living Space Ideas
Refine by:
Budget
Sort by:Popular Today
21 - 40 of 1,001 photos
Item 1 of 4
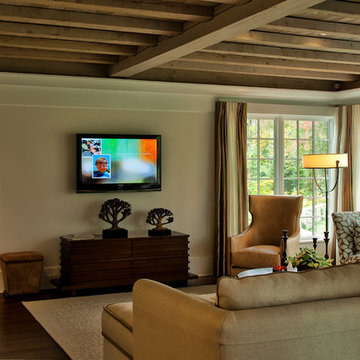
Andrew Sorkin
Inspiration for a small craftsman enclosed dark wood floor family room remodel in New York with beige walls, no fireplace and a wall-mounted tv
Inspiration for a small craftsman enclosed dark wood floor family room remodel in New York with beige walls, no fireplace and a wall-mounted tv
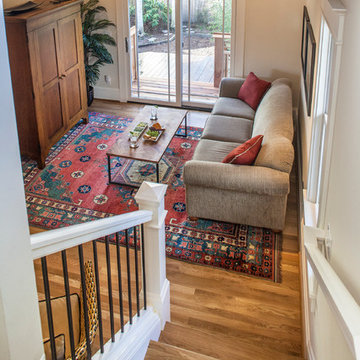
Craftsman style house opens up for better connection and more contemporary living. Removing a wall between the kitchen and dinning room and reconfiguring the stair layout allowed for more usable space and better circulation through the home. The double dormer addition upstairs allowed for a true Master Suite, complete with steam shower!
Photo: Pete Eckert
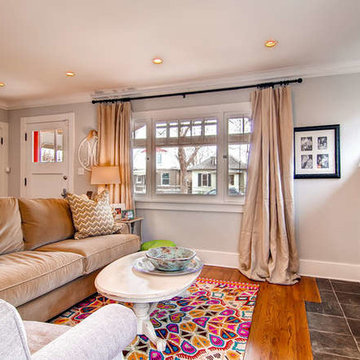
Opened living room in pop top.
Example of a small arts and crafts open concept medium tone wood floor living room design in Denver with gray walls, a standard fireplace and a stone fireplace
Example of a small arts and crafts open concept medium tone wood floor living room design in Denver with gray walls, a standard fireplace and a stone fireplace
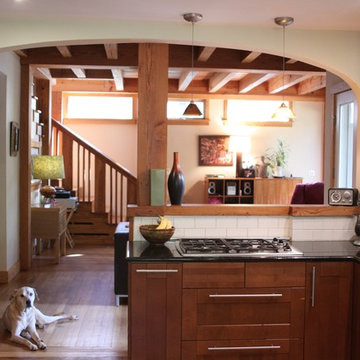
Paul Sibley
Inspiration for a small craftsman open concept and formal medium tone wood floor and brown floor living room remodel in Atlanta with beige walls, no fireplace and no tv
Inspiration for a small craftsman open concept and formal medium tone wood floor and brown floor living room remodel in Atlanta with beige walls, no fireplace and no tv
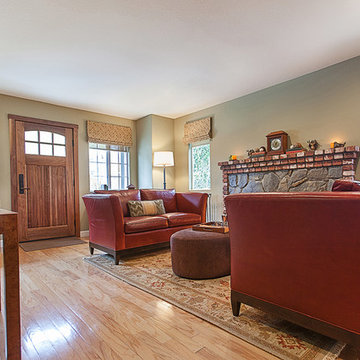
VT Fine Art Photography
Inspiration for a small craftsman formal and enclosed light wood floor living room remodel in Los Angeles with green walls, a standard fireplace, a brick fireplace and no tv
Inspiration for a small craftsman formal and enclosed light wood floor living room remodel in Los Angeles with green walls, a standard fireplace, a brick fireplace and no tv
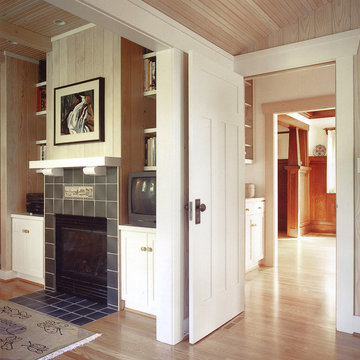
We stained the new beadboard paneling and ceilings lighter than original 1908 rooms for contrast and relief. New fireplace has Ann Sachs vellum finish dark green tiles with a campy canoe scene. It seemed to fit the cultivated Arts & Crafts rustic character of original bungalow.
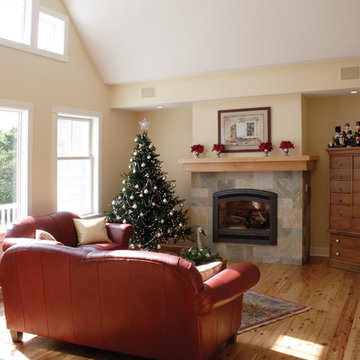
The cozy great room features a fireplace and vaulted ceiling
Inspiration for a small craftsman open concept light wood floor family room remodel in Cedar Rapids with beige walls, a standard fireplace and a tile fireplace
Inspiration for a small craftsman open concept light wood floor family room remodel in Cedar Rapids with beige walls, a standard fireplace and a tile fireplace

Rob Karosis Photography
Small arts and crafts enclosed dark wood floor and brown floor family room library photo in Boston with white walls and a media wall
Small arts and crafts enclosed dark wood floor and brown floor family room library photo in Boston with white walls and a media wall
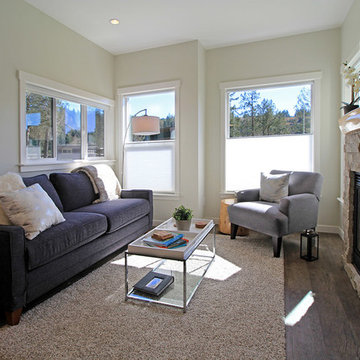
Inspiration for a small craftsman open concept vinyl floor living room remodel in Seattle with gray walls, a standard fireplace, a stone fireplace and a wall-mounted tv
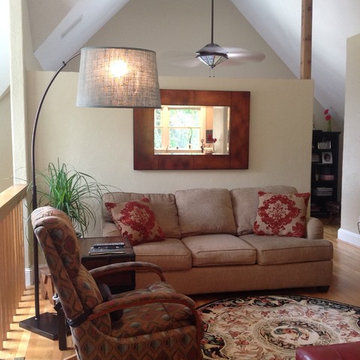
Shoot2Sel
Family room - small craftsman loft-style light wood floor family room idea in Dallas with beige walls
Family room - small craftsman loft-style light wood floor family room idea in Dallas with beige walls
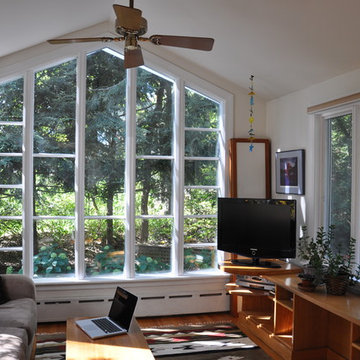
Sunroom off of living room
Example of a small arts and crafts light wood floor family room design in Boston with a tv stand, white walls and no fireplace
Example of a small arts and crafts light wood floor family room design in Boston with a tv stand, white walls and no fireplace
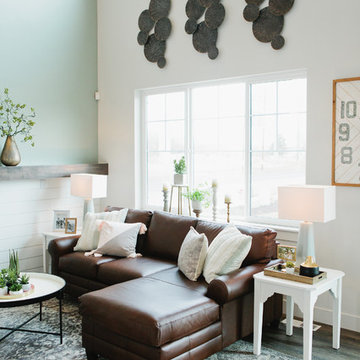
The Printer's Daughter Photography by Jenn Culley
Family room - small craftsman loft-style laminate floor and gray floor family room idea in Salt Lake City with gray walls, a standard fireplace and a wall-mounted tv
Family room - small craftsman loft-style laminate floor and gray floor family room idea in Salt Lake City with gray walls, a standard fireplace and a wall-mounted tv
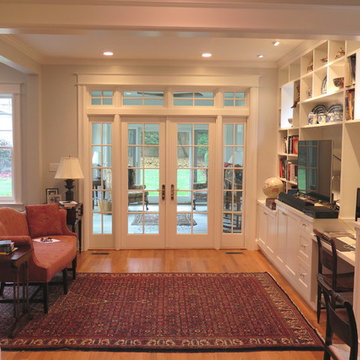
New Family room space as viewed from the breakfast room. This is the amalgamation of three existing spaces: a small vestibule, exterior recessed rear porch and the old TV room to the left. After demolishing walls and reconstructing others, formed this space with new windows, doors and custom cabinetry for the media center. French doors lead out to the Sunroom. Abundant natural light and views out into the garden. Recessed lighting with accent adjustable small floods illuminate the media center. Compact desk space for homework. Oak flooring installed to match the rest of the house.
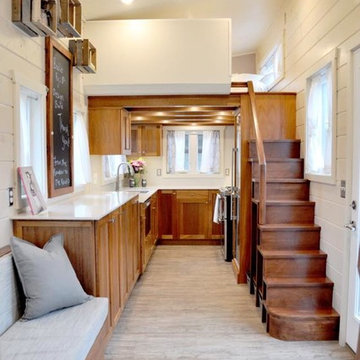
Tiny home
Example of a small arts and crafts enclosed family room design in Minneapolis
Example of a small arts and crafts enclosed family room design in Minneapolis
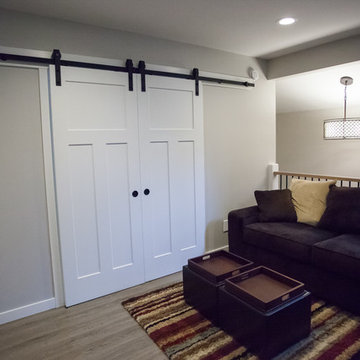
Debbie Schwab Photography
Inspiration for a small craftsman loft-style light wood floor family room remodel in Seattle with gray walls
Inspiration for a small craftsman loft-style light wood floor family room remodel in Seattle with gray walls
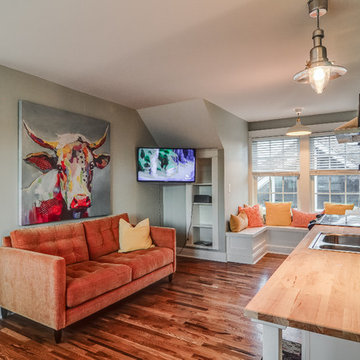
Garrett Buell
Example of a small arts and crafts open concept medium tone wood floor living room design in Nashville with gray walls
Example of a small arts and crafts open concept medium tone wood floor living room design in Nashville with gray walls
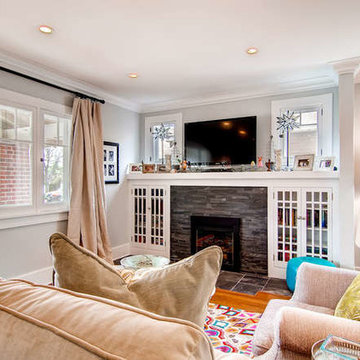
Opened living room in pop top.
Example of a small arts and crafts open concept medium tone wood floor living room design in Denver with gray walls, a standard fireplace and a stone fireplace
Example of a small arts and crafts open concept medium tone wood floor living room design in Denver with gray walls, a standard fireplace and a stone fireplace
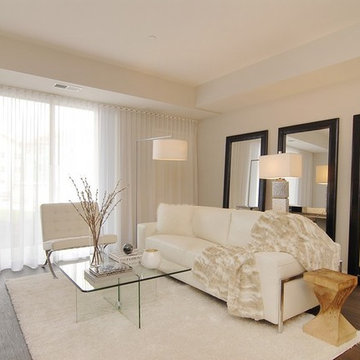
Inspiration for a small craftsman open concept dark wood floor living room remodel in Chicago with beige walls and a tv stand
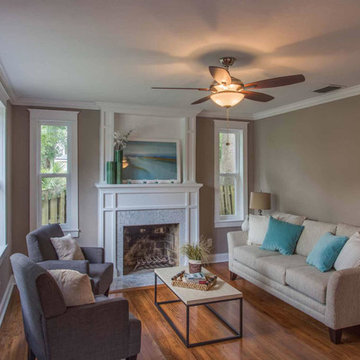
Inspiration for a small craftsman medium tone wood floor and brown floor living room remodel in Jacksonville with beige walls, a standard fireplace and a tile fireplace
Small Craftsman Living Space Ideas

Family room - small craftsman open concept medium tone wood floor family room idea in Other with a media wall, white walls and no fireplace
2









