Small Craftsman Living Space Ideas
Refine by:
Budget
Sort by:Popular Today
121 - 140 of 1,001 photos
Item 1 of 4
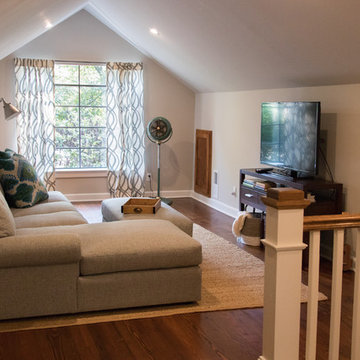
This once unfinished attic is now living space
Inspiration for a small craftsman open concept medium tone wood floor and brown floor living room remodel in Atlanta with beige walls, no fireplace and a tv stand
Inspiration for a small craftsman open concept medium tone wood floor and brown floor living room remodel in Atlanta with beige walls, no fireplace and a tv stand
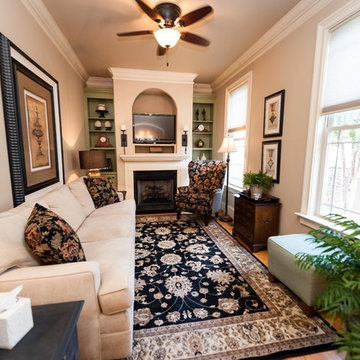
Chris Guy
Inspiration for a small craftsman enclosed light wood floor and brown floor family room remodel in Other with beige walls, a standard fireplace, a wood fireplace surround and a tv stand
Inspiration for a small craftsman enclosed light wood floor and brown floor family room remodel in Other with beige walls, a standard fireplace, a wood fireplace surround and a tv stand
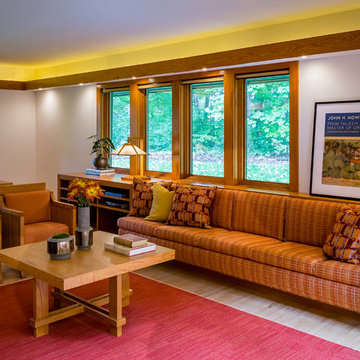
Interior Designer: Ruth Johnson Interiors
Photographer: Modern House Productions
Living room - small craftsman formal and enclosed light wood floor and brown floor living room idea in Minneapolis with white walls, a standard fireplace and a brick fireplace
Living room - small craftsman formal and enclosed light wood floor and brown floor living room idea in Minneapolis with white walls, a standard fireplace and a brick fireplace
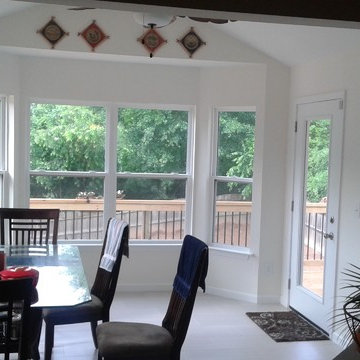
We began by digging the footings for the deck and sunroom; however, we immediately ran into a problem. The back of the lot was built on fill dirt, which meant the structure would need extra support. Fortunately for the customer, with over 20 years of experience in the industry and having dealt with this type of problem before, we were able to contact our structural engineer who devised a plan to take care of the issue. Therefore, what would have been a large problem turned into a simple time delay with some additional cost requirements.
To fix the situation, we would up having to dig 12-foot-deep footings with an excavator before adding some additional helical piers for the deck posts and sunroom foundation (FYI – typical footing depth is two feet). Since the customer understood that this was an unexpected situation, we created a change order to cover the extra cost. Still, it’s important to note that the very nature of construction means that hidden situations may occur, so it’s always wise for customers to have contingency plans in place before work on the home begins.
In the end, we finished on time and within the homeowners budget, and they were thrilled with the quality of our work.
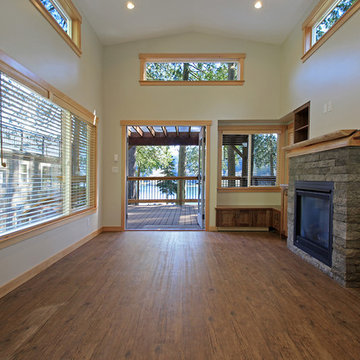
Inspiration for a small craftsman open concept vinyl floor living room remodel in Seattle with gray walls, a standard fireplace and a stone fireplace
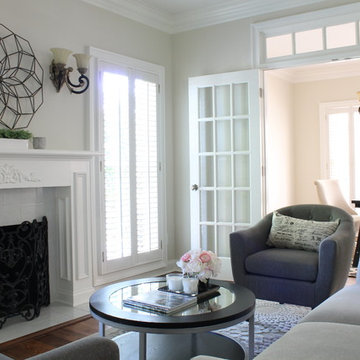
Cathy Reed
Small arts and crafts formal and enclosed medium tone wood floor and brown floor living room photo in Charlotte with beige walls, a standard fireplace and a tile fireplace
Small arts and crafts formal and enclosed medium tone wood floor and brown floor living room photo in Charlotte with beige walls, a standard fireplace and a tile fireplace
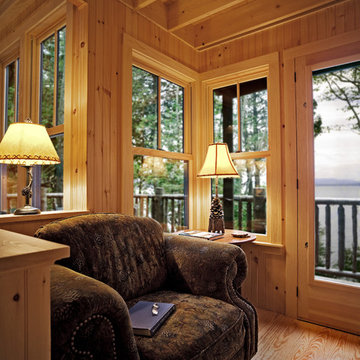
Rustic Camp on a Northern Lake
Small arts and crafts loft-style living room library photo in Burlington with no tv
Small arts and crafts loft-style living room library photo in Burlington with no tv
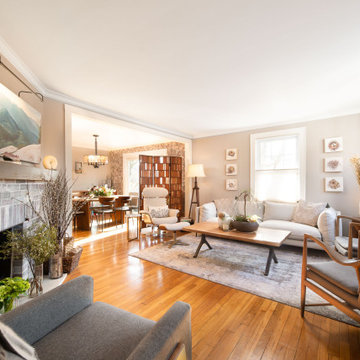
Inspiration for a small craftsman enclosed medium tone wood floor and brown floor living room remodel in Other with gray walls, a standard fireplace and a brick fireplace
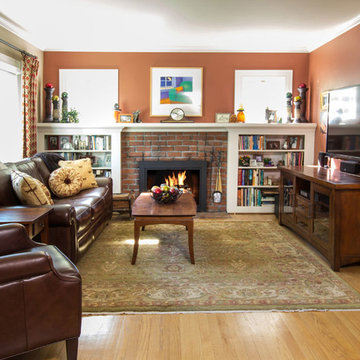
Complete updated living room from wall color to furniture, area rugs and accessories.
Living room - small craftsman living room idea in Portland
Living room - small craftsman living room idea in Portland
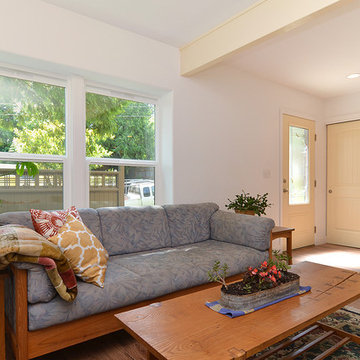
Pattie O'Loughlin Marmon
Small arts and crafts open concept dark wood floor family room photo in Seattle with white walls and a tv stand
Small arts and crafts open concept dark wood floor family room photo in Seattle with white walls and a tv stand
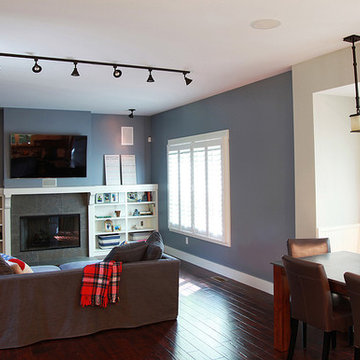
Small arts and crafts open concept dark wood floor and brown floor living room photo in Other with blue walls, a standard fireplace, a tile fireplace and a wall-mounted tv
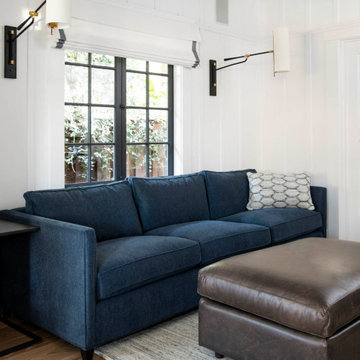
Small familly room, wall sconces, board and batton paneling, roman shades,
Small arts and crafts open concept light wood floor family room photo in San Francisco with white walls and a media wall
Small arts and crafts open concept light wood floor family room photo in San Francisco with white walls and a media wall
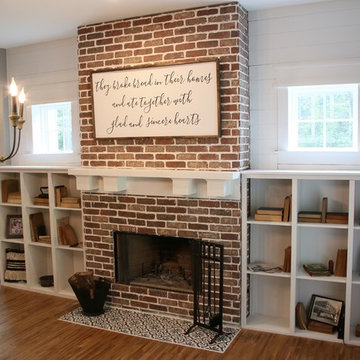
Red brick veneer fireplace surround with Avalanche grout, custom painted white shelving with open sides on the brick side (ready to convert to a 3 door concept later), painted white 6 inch shiplap above the shelves, custom craftsman style white mantle, and finished with black and white painted concrete tile hearth
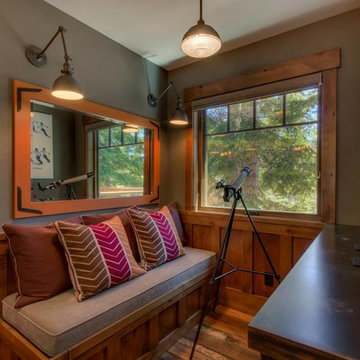
Example of a small arts and crafts enclosed medium tone wood floor family room library design in Sacramento with beige walls, no fireplace and no tv
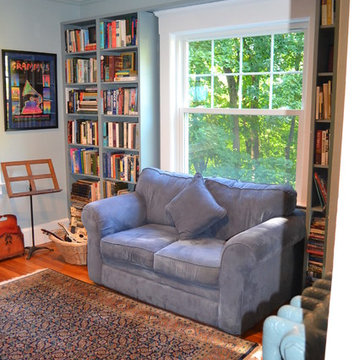
Melissa Caldwell
Living room library - small craftsman enclosed light wood floor and beige floor living room library idea in Boston with gray walls, no fireplace and no tv
Living room library - small craftsman enclosed light wood floor and beige floor living room library idea in Boston with gray walls, no fireplace and no tv
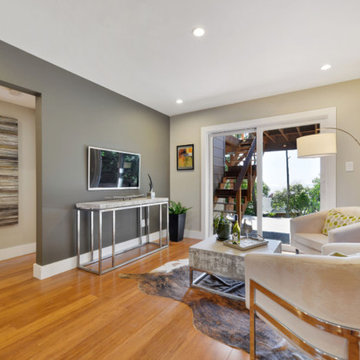
Inspiration for a small craftsman open concept medium tone wood floor and brown floor living room remodel in San Francisco with gray walls, no fireplace and a wall-mounted tv
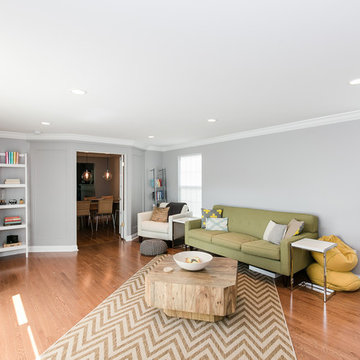
Inspiration for a small craftsman formal and enclosed medium tone wood floor living room remodel in St Louis with gray walls and no fireplace
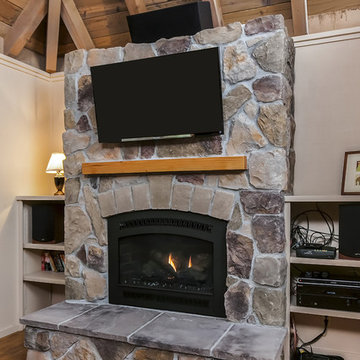
New Fireplace insert, rock and mantle
Inspiration for a small craftsman open concept light wood floor family room remodel in Other with beige walls, a standard fireplace and a stone fireplace
Inspiration for a small craftsman open concept light wood floor family room remodel in Other with beige walls, a standard fireplace and a stone fireplace
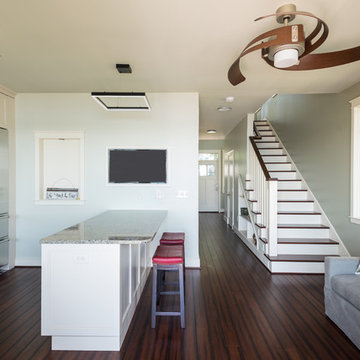
View from back of the house towards the front door showing Kitchen, seating and staircase to the second floor.
Photos by Kevin Wilson Photography
Small arts and crafts open concept bamboo floor living room photo in Baltimore with a media wall, green walls and no fireplace
Small arts and crafts open concept bamboo floor living room photo in Baltimore with a media wall, green walls and no fireplace
Small Craftsman Living Space Ideas
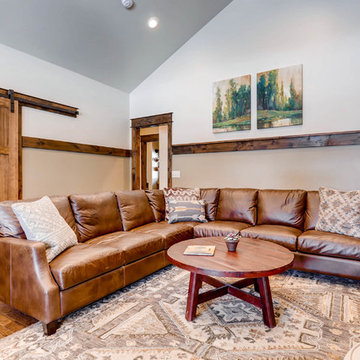
Rent this cabin in Grand Lake Colorado at www.GrandLakeCabinRentals.com
Living room - small craftsman open concept dark wood floor and brown floor living room idea in Denver with green walls, a standard fireplace, a brick fireplace and a wall-mounted tv
Living room - small craftsman open concept dark wood floor and brown floor living room idea in Denver with green walls, a standard fireplace, a brick fireplace and a wall-mounted tv
7









