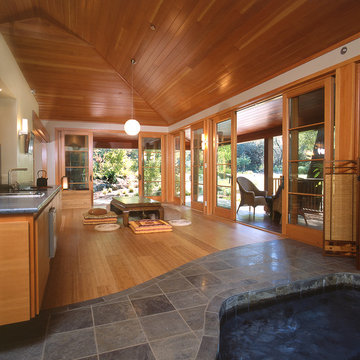Small Craftsman Living Space Ideas
Refine by:
Budget
Sort by:Popular Today
41 - 60 of 1,001 photos
Item 1 of 4
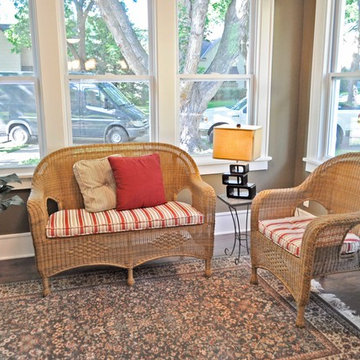
Sunroom - small craftsman dark wood floor sunroom idea in Minneapolis with no fireplace and a standard ceiling
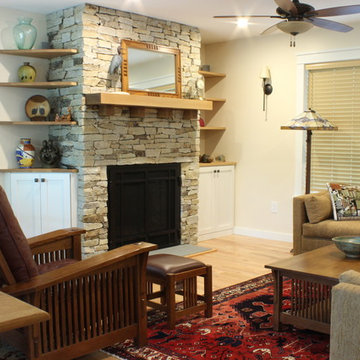
Kara Lashuay
Example of a small arts and crafts enclosed light wood floor living room design in New York with beige walls, a standard fireplace and a stone fireplace
Example of a small arts and crafts enclosed light wood floor living room design in New York with beige walls, a standard fireplace and a stone fireplace
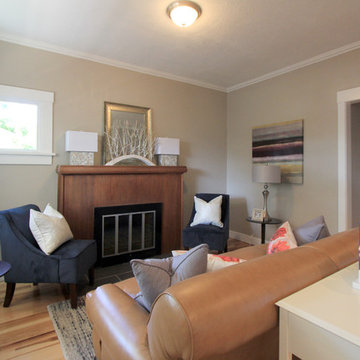
Obeo
Inspiration for a small craftsman formal and open concept light wood floor living room remodel in Salt Lake City with beige walls, a standard fireplace, a wood fireplace surround and no tv
Inspiration for a small craftsman formal and open concept light wood floor living room remodel in Salt Lake City with beige walls, a standard fireplace, a wood fireplace surround and no tv
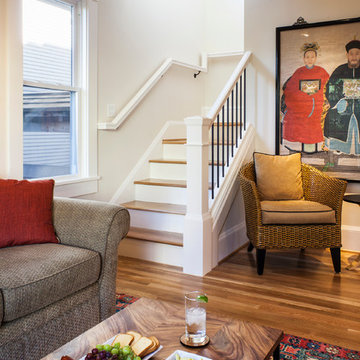
Craftsman style house opens up for better connection and more contemporary living. Removing a wall between the kitchen and dinning room and reconfiguring the stair layout allowed for more usable space and better circulation through the home. The double dormer addition upstairs allowed for a true Master Suite, complete with steam shower!
Photo: Pete Eckert
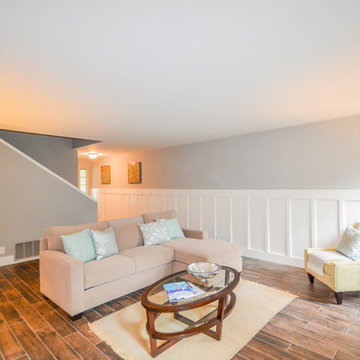
Family room with wainscoting on the walls, hardwood floor tile and a subway tile fireplace surround.
Family room - small craftsman open concept porcelain tile family room idea in San Francisco with gray walls, a standard fireplace and a tile fireplace
Family room - small craftsman open concept porcelain tile family room idea in San Francisco with gray walls, a standard fireplace and a tile fireplace
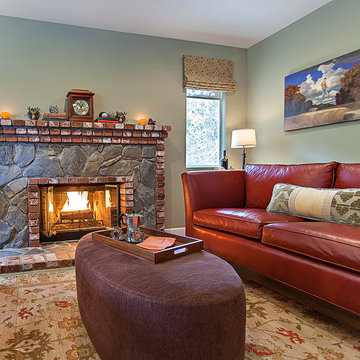
VT Fine Art Photography
Living room - small craftsman formal and enclosed light wood floor living room idea in Los Angeles with green walls, a standard fireplace, a brick fireplace and no tv
Living room - small craftsman formal and enclosed light wood floor living room idea in Los Angeles with green walls, a standard fireplace, a brick fireplace and no tv
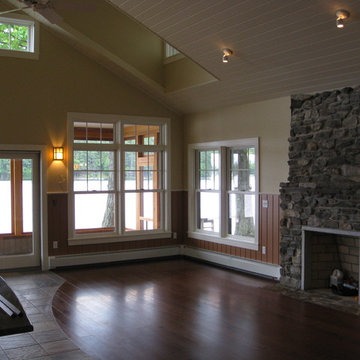
This is the natural lighting on an overcast cloudy day. We saved the original fireplace and replaced the entire cottage around it to be able to get a permit to build and expand in the same footprint this close to the water.
Victor Trodella
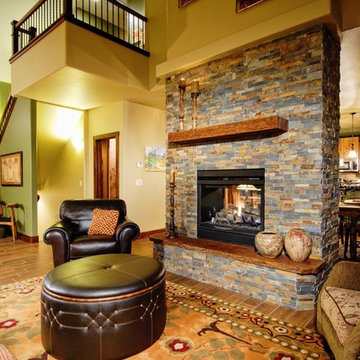
The central hearth is one of the most important components of this home. Covered in dry stacked stone, the fireplace provides a comforting space to gather around and relax as a family, as well as a more formal divider between the living area and kitchen/dining room.
Paul Kohlman Photography
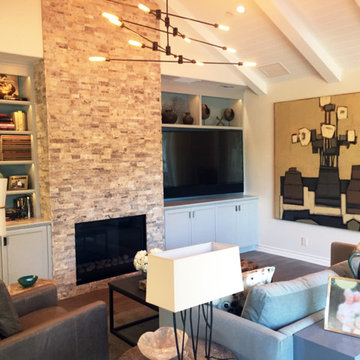
Small arts and crafts open concept medium tone wood floor and brown floor living room photo in Los Angeles with a standard fireplace, a stone fireplace and a media wall
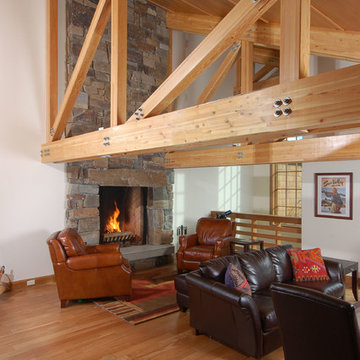
Fred Lindholm Photography
Example of a small arts and crafts open concept medium tone wood floor living room design in Other with white walls, a standard fireplace, a stone fireplace and a media wall
Example of a small arts and crafts open concept medium tone wood floor living room design in Other with white walls, a standard fireplace, a stone fireplace and a media wall
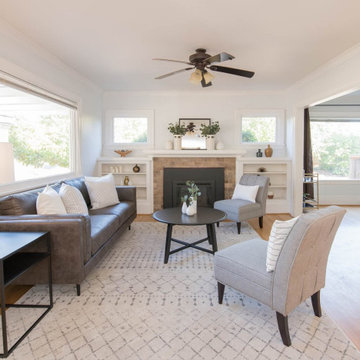
Freshly painted living and dining rooms using Sherwin Williams Paint. Color "Ice Cube" SW 6252.
Example of a small arts and crafts enclosed light wood floor and brown floor living room design in Portland with blue walls, a standard fireplace and a tile fireplace
Example of a small arts and crafts enclosed light wood floor and brown floor living room design in Portland with blue walls, a standard fireplace and a tile fireplace
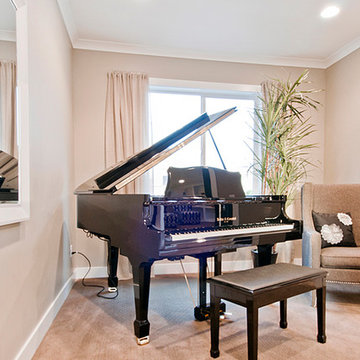
CandlelightHomes.com
Living room - small craftsman enclosed carpeted living room idea in Salt Lake City with a music area and beige walls
Living room - small craftsman enclosed carpeted living room idea in Salt Lake City with a music area and beige walls
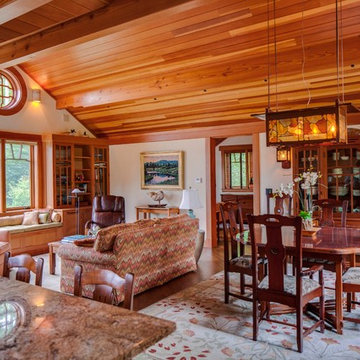
Douglass Fir beams, vertical grain Douglas Fir ceiling, trim. and cabinets. Custom reproduction Craftsmen lighting fixtures by John Hamm (www.hammstudios.com)
Custom Dining furniture by Phi Home Designs
Brian Vanden Brink Photographer
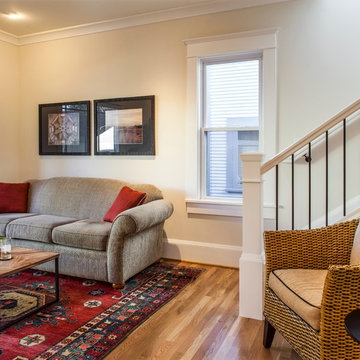
Inspiration for a small craftsman open concept medium tone wood floor living room remodel in Portland with beige walls, no fireplace and a concealed tv
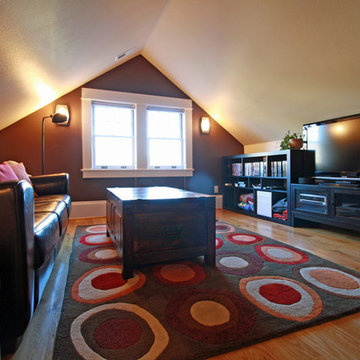
Family room - small craftsman enclosed medium tone wood floor family room idea in Portland with brown walls and a tv stand
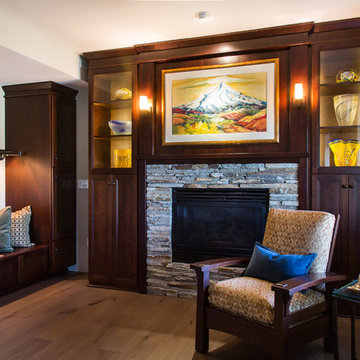
How do you frame three-dimensional art? With cabinetry that accentuates the beauty of the piece. This mantel and art case was designed and installed by Allen's Fine Woodworking in Hood River, OR. We used Medallion's Craftsman door with glass paneling, made of cherry with a Gingersnap finish.
Photos by Zach Luellen Photography, LLC.
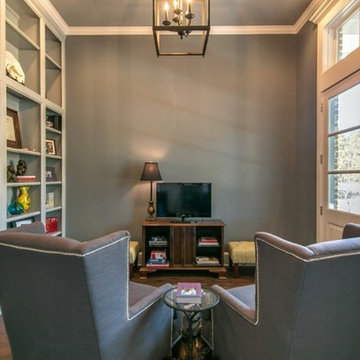
Family room library - small craftsman enclosed dark wood floor and brown floor family room library idea in Houston with gray walls, no fireplace and a tv stand
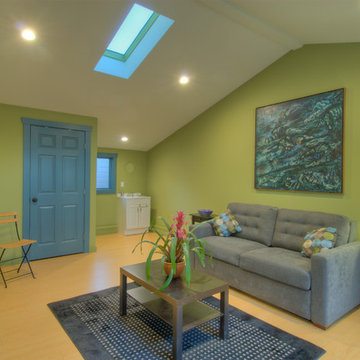
Small arts and crafts light wood floor sunroom photo in San Francisco with no fireplace and a skylight
Small Craftsman Living Space Ideas
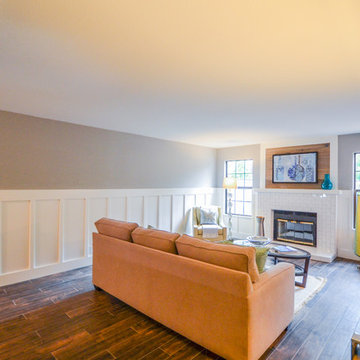
Family room with wainscoting on the walls and barnwood above the fireplace, hardwood floor tile and a subway tile fireplace surround.
Family room - small craftsman open concept porcelain tile family room idea in San Francisco with gray walls, a standard fireplace and a tile fireplace
Family room - small craftsman open concept porcelain tile family room idea in San Francisco with gray walls, a standard fireplace and a tile fireplace
3










