Small Dark Wood Floor Kitchen Ideas
Refine by:
Budget
Sort by:Popular Today
41 - 60 of 7,348 photos
Item 1 of 3

This homeowner has long since moved away from his family farm but still visits often and thought it was time to fix up this little house that had been neglected for years. He brought home ideas and objects he was drawn to from travels around the world and allowed a team of us to help bring them together in this old family home that housed many generations through the years. What it grew into is not your typical 150 year old NC farm house but the essence is still there and shines through in the original wood and beams in the ceiling and on some of the walls, old flooring, re-purposed objects from the farm and the collection of cherished finds from his travels.
Photos by Tad Davis Photography
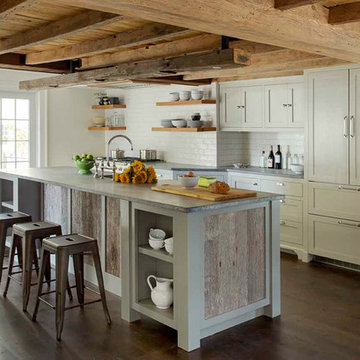
This 300 year old home in Newburyport, MA is given fresh life with an open and eclectic kitchen that holds true to the house's antique heritage.
Photos by Eric Roth
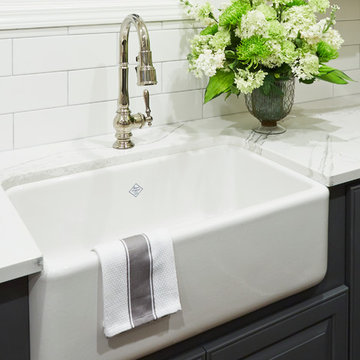
Photography by Mike Kaskel Photography
Inspiration for a small cottage u-shaped dark wood floor open concept kitchen remodel in Other with a farmhouse sink, recessed-panel cabinets, gray cabinets, quartz countertops, white backsplash, subway tile backsplash, stainless steel appliances and a peninsula
Inspiration for a small cottage u-shaped dark wood floor open concept kitchen remodel in Other with a farmhouse sink, recessed-panel cabinets, gray cabinets, quartz countertops, white backsplash, subway tile backsplash, stainless steel appliances and a peninsula
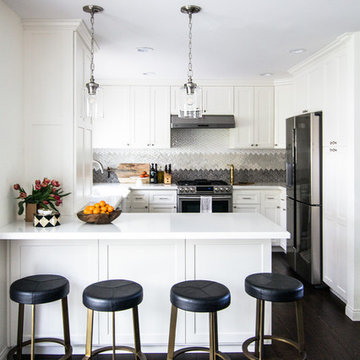
Example of a small transitional u-shaped dark wood floor open concept kitchen design in Los Angeles with a farmhouse sink, shaker cabinets, white cabinets, quartz countertops, multicolored backsplash, mosaic tile backsplash, stainless steel appliances and a peninsula

The in-law suite kitchen could only be in a small corner of the basement. The kitchen design started with the question: how small can this kitchen be? The compact layout was designed to provide generous counter space, comfortable walking clearances, and abundant storage. The bold colors and fun patterns anchored by the warmth of the dark wood flooring create a happy and invigorating space.
SQUARE FEET: 140
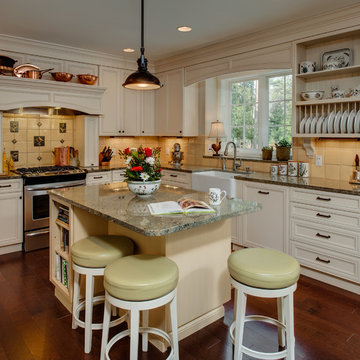
Phoenix Photography
Small country u-shaped dark wood floor eat-in kitchen photo in Other with a farmhouse sink, recessed-panel cabinets, white cabinets, granite countertops, beige backsplash, ceramic backsplash, stainless steel appliances and an island
Small country u-shaped dark wood floor eat-in kitchen photo in Other with a farmhouse sink, recessed-panel cabinets, white cabinets, granite countertops, beige backsplash, ceramic backsplash, stainless steel appliances and an island

This traditional Shaker Kitchen has a masculine feel with its chocolate lower cabinets and walls of subway tile. The apron farmhouse sink is the centerpiece of the galley juxtaposed with a contemporary pull-out faucet. By applying a mirror on the door it gives the impression that it leads to a Dining Room. The wide plank flooring in a walnut stain adds texture and richness to this space.
Laura Hull Photography
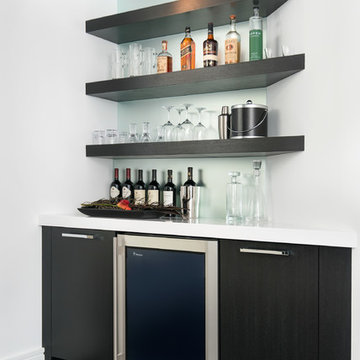
Jim Tschetter
Example of a small trendy single-wall dark wood floor open concept kitchen design in Chicago with an undermount sink, flat-panel cabinets, dark wood cabinets, quartz countertops, white backsplash, stainless steel appliances and an island
Example of a small trendy single-wall dark wood floor open concept kitchen design in Chicago with an undermount sink, flat-panel cabinets, dark wood cabinets, quartz countertops, white backsplash, stainless steel appliances and an island
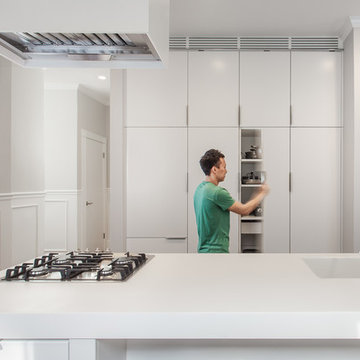
Matt Delphenich
Small minimalist dark wood floor eat-in kitchen photo in Boston with an integrated sink, flat-panel cabinets, white cabinets, solid surface countertops, paneled appliances and an island
Small minimalist dark wood floor eat-in kitchen photo in Boston with an integrated sink, flat-panel cabinets, white cabinets, solid surface countertops, paneled appliances and an island
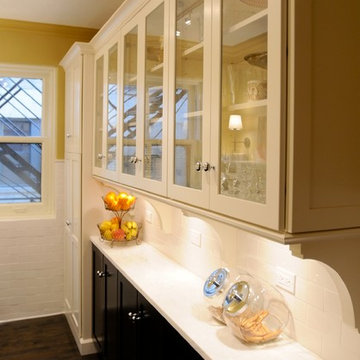
Example of a small classic galley dark wood floor enclosed kitchen design in Chicago with glass-front cabinets, dark wood cabinets, marble countertops, white backsplash, ceramic backsplash, stainless steel appliances and no island
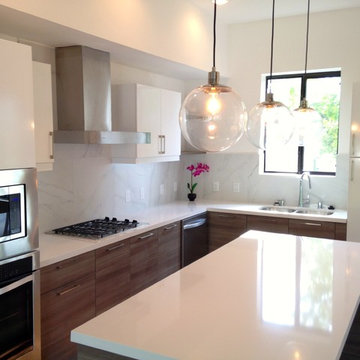
Example of a small minimalist l-shaped dark wood floor eat-in kitchen design in Houston with an undermount sink, flat-panel cabinets, gray cabinets, quartz countertops, white backsplash, stainless steel appliances, an island and stone slab backsplash
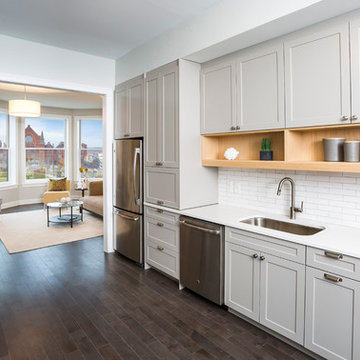
Ross Van Pelt; Drawing Dept.
Kitchen - small transitional single-wall dark wood floor kitchen idea in Cincinnati with an undermount sink, flat-panel cabinets, dark wood cabinets, quartz countertops, white backsplash, ceramic backsplash, stainless steel appliances and no island
Kitchen - small transitional single-wall dark wood floor kitchen idea in Cincinnati with an undermount sink, flat-panel cabinets, dark wood cabinets, quartz countertops, white backsplash, ceramic backsplash, stainless steel appliances and no island
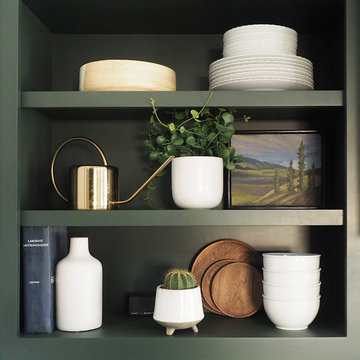
Enclosed kitchen - small transitional l-shaped dark wood floor enclosed kitchen idea in Dallas with shaker cabinets, green cabinets and white backsplash
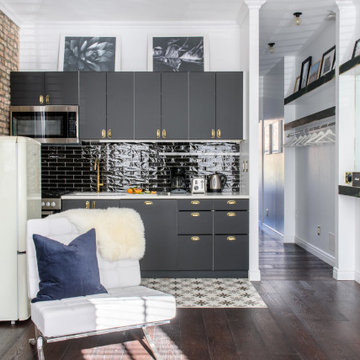
Inspiration for a small transitional l-shaped dark wood floor and brown floor open concept kitchen remodel in New York with an undermount sink, flat-panel cabinets, gray cabinets, black backsplash, stainless steel appliances, no island and white countertops
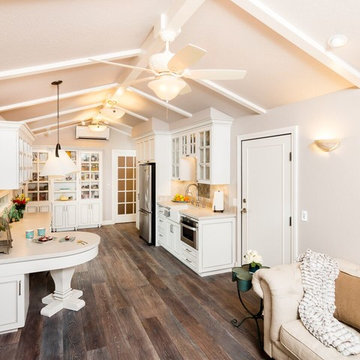
Rik Keller Photography
Open concept kitchen - small shabby-chic style galley dark wood floor open concept kitchen idea in Sacramento with a farmhouse sink, white cabinets, quartz countertops, white backsplash, porcelain backsplash, stainless steel appliances, no island and beaded inset cabinets
Open concept kitchen - small shabby-chic style galley dark wood floor open concept kitchen idea in Sacramento with a farmhouse sink, white cabinets, quartz countertops, white backsplash, porcelain backsplash, stainless steel appliances, no island and beaded inset cabinets
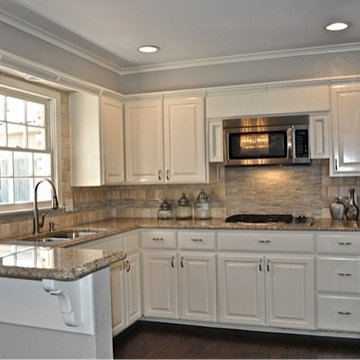
1960's cottage ranch style home needed a big update to make it market ready.
Example of a small classic u-shaped dark wood floor kitchen pantry design in Oklahoma City with a double-bowl sink, shaker cabinets, white cabinets, granite countertops, brown backsplash, ceramic backsplash, stainless steel appliances and no island
Example of a small classic u-shaped dark wood floor kitchen pantry design in Oklahoma City with a double-bowl sink, shaker cabinets, white cabinets, granite countertops, brown backsplash, ceramic backsplash, stainless steel appliances and no island
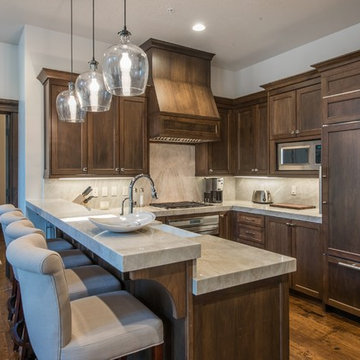
Photo Credit: Spotlight Home Tours
Example of a small transitional u-shaped dark wood floor and brown floor open concept kitchen design in Salt Lake City with a farmhouse sink, raised-panel cabinets, dark wood cabinets, quartzite countertops, gray backsplash, stone slab backsplash, paneled appliances and a peninsula
Example of a small transitional u-shaped dark wood floor and brown floor open concept kitchen design in Salt Lake City with a farmhouse sink, raised-panel cabinets, dark wood cabinets, quartzite countertops, gray backsplash, stone slab backsplash, paneled appliances and a peninsula
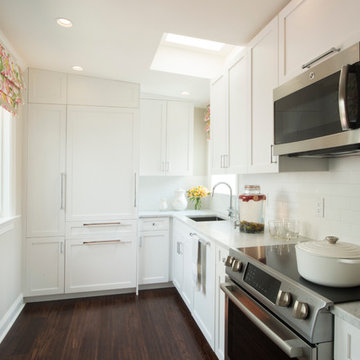
Coyle Studios
Kitchen - small transitional l-shaped dark wood floor kitchen idea in Baltimore with an undermount sink, shaker cabinets, white cabinets, marble countertops, white backsplash, subway tile backsplash, paneled appliances and no island
Kitchen - small transitional l-shaped dark wood floor kitchen idea in Baltimore with an undermount sink, shaker cabinets, white cabinets, marble countertops, white backsplash, subway tile backsplash, paneled appliances and no island
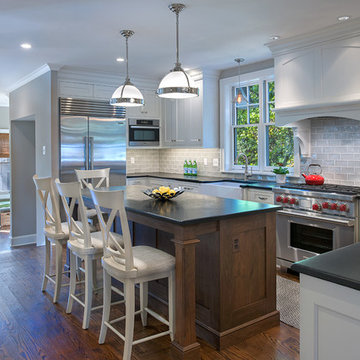
Tom Crane Photography
Eat-in kitchen - small transitional l-shaped dark wood floor eat-in kitchen idea in Philadelphia with an undermount sink, recessed-panel cabinets, gray cabinets, quartz countertops, gray backsplash, subway tile backsplash, stainless steel appliances and an island
Eat-in kitchen - small transitional l-shaped dark wood floor eat-in kitchen idea in Philadelphia with an undermount sink, recessed-panel cabinets, gray cabinets, quartz countertops, gray backsplash, subway tile backsplash, stainless steel appliances and an island
Small Dark Wood Floor Kitchen Ideas
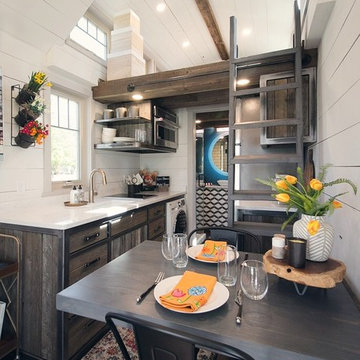
Tiny House project
Open concept kitchen - small transitional single-wall dark wood floor open concept kitchen idea in Oklahoma City with an undermount sink, flat-panel cabinets, medium tone wood cabinets and no island
Open concept kitchen - small transitional single-wall dark wood floor open concept kitchen idea in Oklahoma City with an undermount sink, flat-panel cabinets, medium tone wood cabinets and no island
3





