Small Entryway with Multicolored Walls Ideas
Refine by:
Budget
Sort by:Popular Today
21 - 40 of 243 photos
Item 1 of 3
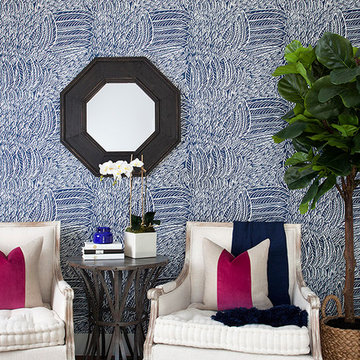
Chic sitting area with graphic pattern wallpaper and blue and pink contrasting pops.
Photography by Ryann Ford
Small transitional entryway photo in Austin with multicolored walls
Small transitional entryway photo in Austin with multicolored walls
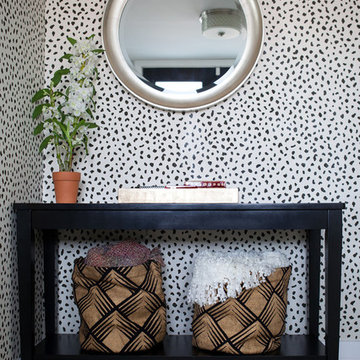
This chic home was a complete gut rehab job. After taking the home down to the studs and removing several walls, we updated the kitchen and bath. Lots of warm wood tones, mixed with luxurious marble and black accents, provide the perfect backdrop for the colorful accents brought in through furniture, art, and wallpaper.
Designed by Joy Street Design serving Oakland, Berkeley, San Francisco, and the whole of the East Bay.
For more about Joy Street Design, click here: https://www.joystreetdesign.com/
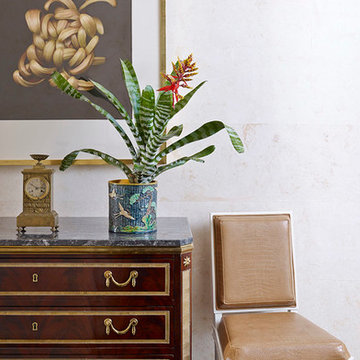
AS
Entryway - small contemporary dark wood floor entryway idea in New York with multicolored walls
Entryway - small contemporary dark wood floor entryway idea in New York with multicolored walls
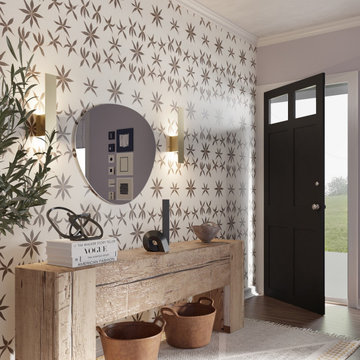
This "no-foyer" entryway showcases a layering of natural materials, textures and patterns. It features eco-friendly elements like this beautiful reclaimed railroad tie console table, handmade leather baskets, hand made ceramic bowl, natural cotton rug and non-toxic wallpaper.
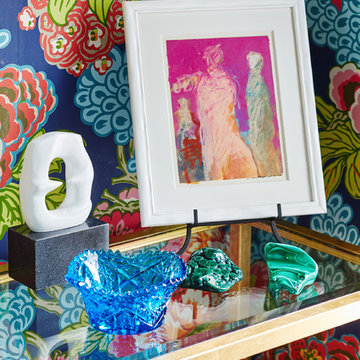
Photographed by Laura Moss
Entryway - small transitional brick floor and blue floor entryway idea in New York with multicolored walls and a blue front door
Entryway - small transitional brick floor and blue floor entryway idea in New York with multicolored walls and a blue front door
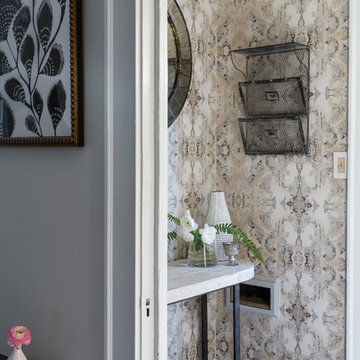
Small eclectic medium tone wood floor and brown floor foyer photo in New York with multicolored walls
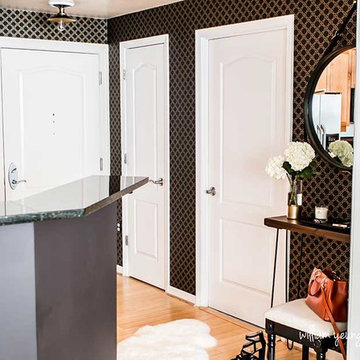
Chic entryway makes a dramatic impression in a small DC condo. Trellis wallpaper and glam accessories, including a hairpin leg console table and an equestrian mirror.
Small spaces deserve Big style!
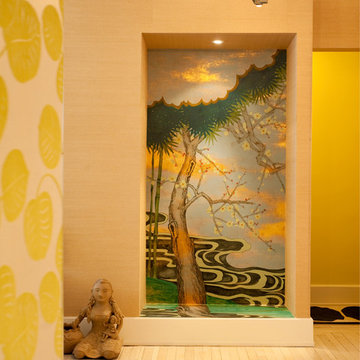
The indentation in wall facing the front door was lined in mirror. Instead we papered it with a section of custom De Gournay hand-painted wallpaper. This is surrounded by grasscloth. The wall to the left is part of a small foyer and is papered with a chartreuse flocked Manuel Canovas pattern. The wonderful ceiling light and Mexican culture are the clients' own.
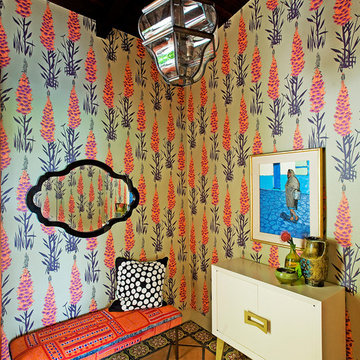
Inspiration for a small eclectic multicolored floor entryway remodel in Los Angeles with multicolored walls and an orange front door
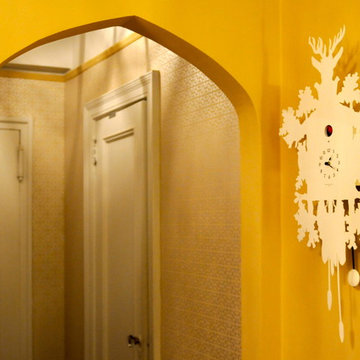
Fun playful entry room sets the tone for the entire space.
Photography: Kathleen Cain Photograhpy
Entryway - small eclectic medium tone wood floor and brown floor entryway idea in New York with multicolored walls and a white front door
Entryway - small eclectic medium tone wood floor and brown floor entryway idea in New York with multicolored walls and a white front door
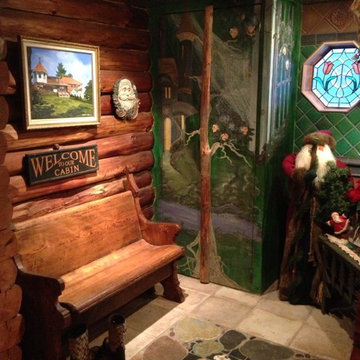
Foyer pond floor
Foyer - small traditional ceramic tile foyer idea in Boston with multicolored walls
Foyer - small traditional ceramic tile foyer idea in Boston with multicolored walls
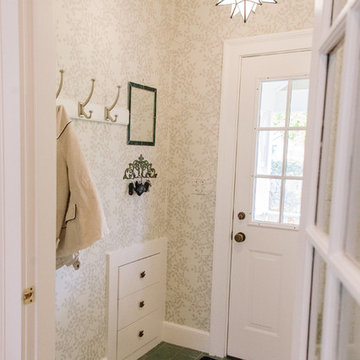
bysarahjayne.com
Entryway - small transitional ceramic tile entryway idea in Boston with multicolored walls and a white front door
Entryway - small transitional ceramic tile entryway idea in Boston with multicolored walls and a white front door
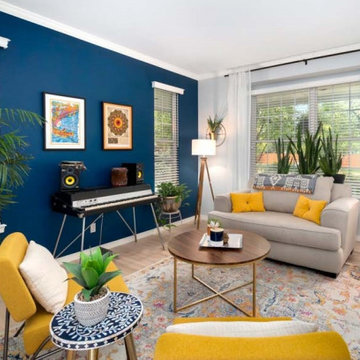
Example of a small cottage light wood floor and beige floor entryway design in Denver with a black front door and multicolored walls
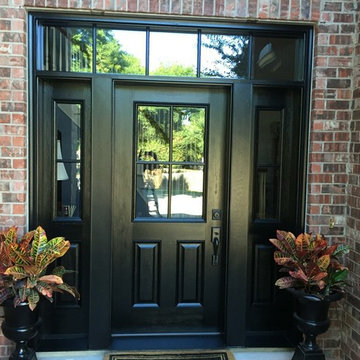
ProVia entry door replacement projects around Dallas-Fort Worth by Brennan Enterprises.
Example of a small classic brick floor entryway design in Dallas with multicolored walls and a black front door
Example of a small classic brick floor entryway design in Dallas with multicolored walls and a black front door
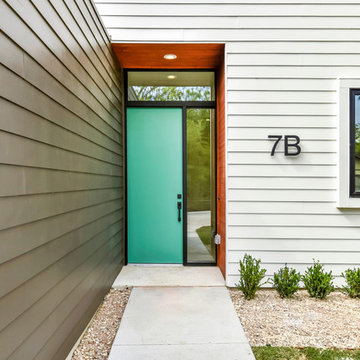
Front door, Twist Tours
Example of a small minimalist concrete floor and gray floor entryway design in Austin with multicolored walls and a green front door
Example of a small minimalist concrete floor and gray floor entryway design in Austin with multicolored walls and a green front door
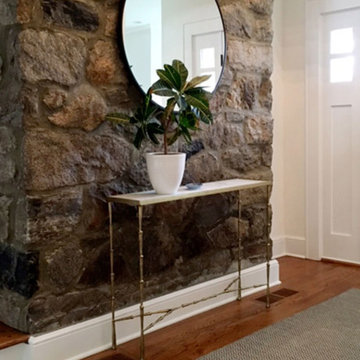
A styling and consulting project in a historic coastal community known for its charming family homes. Includes a paint color palette, re-upholstery, textile selections, full kitchen and master bath renovation materials, lighting and decorative accessories
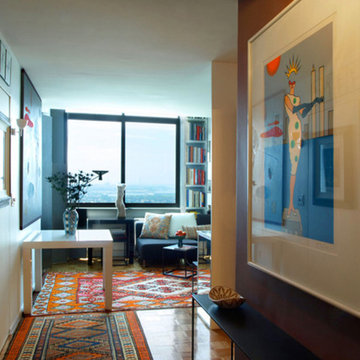
_Photograph by Kim Schmidt_
Example of a small minimalist medium tone wood floor entryway design in New York with multicolored walls and a metal front door
Example of a small minimalist medium tone wood floor entryway design in New York with multicolored walls and a metal front door
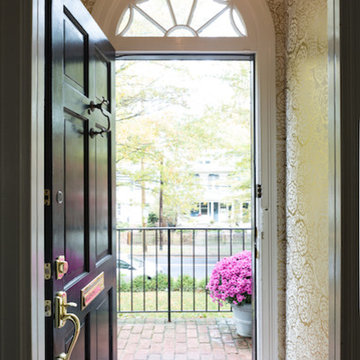
Meet Meridith: a super-mom who’s as busy as she is badass — and easily my favorite overachiever. She slays her office job and comes home to an equally high-octane family life.
We share a love for city living with farmhouse aspirations. There’s a vegetable garden in the backyard, a black cat, and a floppy eared rabbit named Rocky. There has been a mobile chicken coop and a colony of bees in the backyard. At one point they even had a pregnant hedgehog on their hands!
Between gardening, entertaining, and helping with homework, Meridith has zero time for interior design. Spending several days a week in New York for work, she has limited amount of time at home with her family. My goal was to let her make the most of it by taking her design projects off her to do list and let her get back to her family (and rabbit).
I wanted her to spend her weekends at her son's baseball games, not shopping for sofas. That’s my cue!
Meridith is wonderful. She is one of the kindest people I know. We had so much fun, it doesn’t seem fair to call this “work”. She is loving, and smart, and funny. She’s one of those girlfriends everyone wants to call their own best friend. I wanted her house to reflect that: to feel cozy and inviting, and encourage guests to stay a while.
Meridith is not your average beige person, and she has excellent taste. Plus, she was totally hands-on with design choices. It was a true collaboration. We played up her quirky side and built usable, inspiring spaces one lightbulb moment at a time.
I took her love for color (sacré blue!) and immediately started creating a plan for her space and thinking about her design wish list. I set out hunting for vibrant hues and intriguing patterns that spoke to her color palette and taste for pattern.
I focused on creating the right vibe in each space: a bit of drama in the dining room, a bit more refined and quiet atmosphere for the living room, and a neutral zen tone in their master bedroom.
Her stuff. My eye.
Meridith’s impeccable taste comes through in her art collection. The perfect placement of her beautiful paintings served as the design model for color and mood.
We had a bit of a chair graveyard on our hands, but we worked with some key pieces of her existing furniture and incorporated other traditional pieces, which struck a pleasant balance. French chairs, Asian-influenced footstools, turned legs, gilded finishes, glass hurricanes – a wonderful mash-up of traditional and contemporary.
Some special touches were custom-made (the marble backsplash in the powder room, the kitchen banquette) and others were happy accidents (a wallpaper we spotted via Pinterest). They all came together in a design aesthetic that feels warm, inviting, and vibrant — just like Meridith!
We built her space based on function.
We asked ourselves, “how will her family use each room on any given day?” Meridith throws legendary dinner parties, so we needed curated seating arrangements that could easily switch from family meals to elegant entertaining. We sought a cozy eat-in kitchen and decongested entryways that still made a statement. Above all, we wanted Meredith’s style and panache to shine through every detail. From the pendant in the entryway, to a wild use of pattern in her dining room drapery, Meredith’s space was a total win. See more of our work at www.safferstone.com. Connect with us on Facebook, get inspired on Pinterest, and share modern musings on life & design on Instagram. Or, share what's on your plate with us at hello@safferstone.com.
Photo: Angie Seckinger
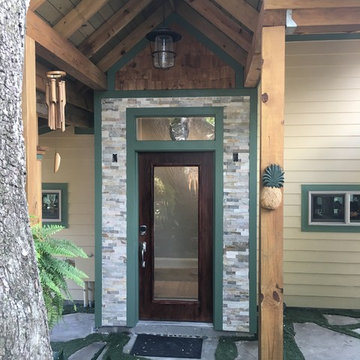
Small arts and crafts concrete floor entryway photo in Orlando with multicolored walls and a dark wood front door
Small Entryway with Multicolored Walls Ideas
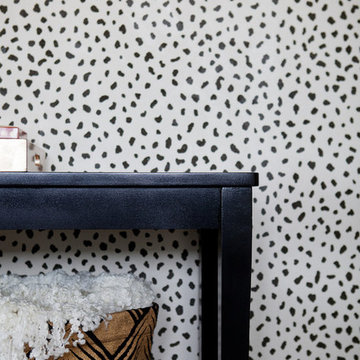
This chic home was a complete gut rehab job. After taking the home down to the studs and removing several walls, we updated the kitchen and bath. Lots of warm wood tones, mixed with luxurious marble and black accents, provide the perfect backdrop for the colorful accents brought in through furniture, art, and wallpaper.
Designed by Joy Street Design serving Oakland, Berkeley, San Francisco, and the whole of the East Bay.
For more about Joy Street Design, click here: https://www.joystreetdesign.com/
2





