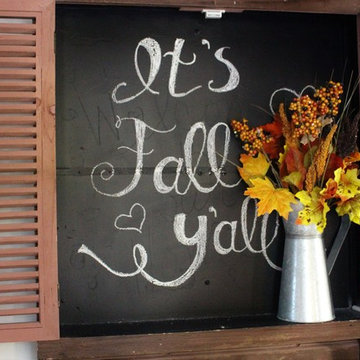Small Farmhouse Entryway Ideas
Refine by:
Budget
Sort by:Popular Today
41 - 60 of 678 photos
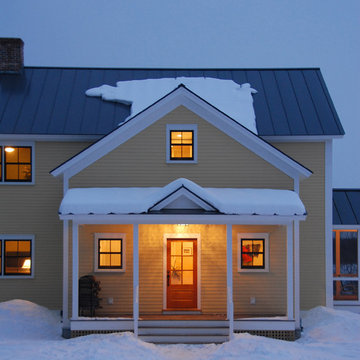
Susan Teare
Example of a small country medium tone wood floor entryway design in Burlington with yellow walls and a glass front door
Example of a small country medium tone wood floor entryway design in Burlington with yellow walls and a glass front door
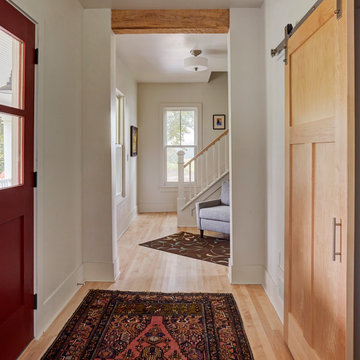
Traditionally separate rooms have been transformed into bright and open spaces to help with flow.
Inspiration for a small farmhouse light wood floor entryway remodel in Milwaukee with white walls and a red front door
Inspiration for a small farmhouse light wood floor entryway remodel in Milwaukee with white walls and a red front door
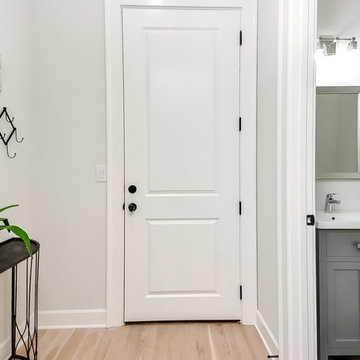
Small country light wood floor and beige floor entry hall photo in Atlanta with gray walls
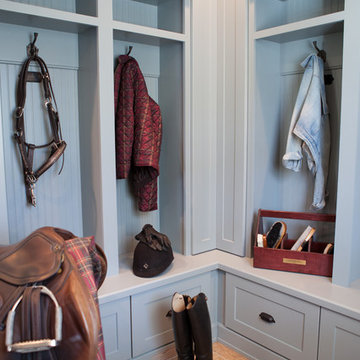
This 1930's Barrington Hills farmhouse was in need of some TLC when it was purchased by this southern family of five who planned to make it their new home. The renovation taken on by Advance Design Studio's designer Scott Christensen and master carpenter Justin Davis included a custom porch, custom built in cabinetry in the living room and children's bedrooms, 2 children's on-suite baths, a guest powder room, a fabulous new master bath with custom closet and makeup area, a new upstairs laundry room, a workout basement, a mud room, new flooring and custom wainscot stairs with planked walls and ceilings throughout the home.
The home's original mechanicals were in dire need of updating, so HVAC, plumbing and electrical were all replaced with newer materials and equipment. A dramatic change to the exterior took place with the addition of a quaint standing seam metal roofed farmhouse porch perfect for sipping lemonade on a lazy hot summer day.
In addition to the changes to the home, a guest house on the property underwent a major transformation as well. Newly outfitted with updated gas and electric, a new stacking washer/dryer space was created along with an updated bath complete with a glass enclosed shower, something the bath did not previously have. A beautiful kitchenette with ample cabinetry space, refrigeration and a sink was transformed as well to provide all the comforts of home for guests visiting at the classic cottage retreat.
The biggest design challenge was to keep in line with the charm the old home possessed, all the while giving the family all the convenience and efficiency of modern functioning amenities. One of the most interesting uses of material was the porcelain "wood-looking" tile used in all the baths and most of the home's common areas. All the efficiency of porcelain tile, with the nostalgic look and feel of worn and weathered hardwood floors. The home’s casual entry has an 8" rustic antique barn wood look porcelain tile in a rich brown to create a warm and welcoming first impression.
Painted distressed cabinetry in muted shades of gray/green was used in the powder room to bring out the rustic feel of the space which was accentuated with wood planked walls and ceilings. Fresh white painted shaker cabinetry was used throughout the rest of the rooms, accentuated by bright chrome fixtures and muted pastel tones to create a calm and relaxing feeling throughout the home.
Custom cabinetry was designed and built by Advance Design specifically for a large 70” TV in the living room, for each of the children’s bedroom’s built in storage, custom closets, and book shelves, and for a mudroom fit with custom niches for each family member by name.
The ample master bath was fitted with double vanity areas in white. A generous shower with a bench features classic white subway tiles and light blue/green glass accents, as well as a large free standing soaking tub nestled under a window with double sconces to dim while relaxing in a luxurious bath. A custom classic white bookcase for plush towels greets you as you enter the sanctuary bath.
Joe Nowak
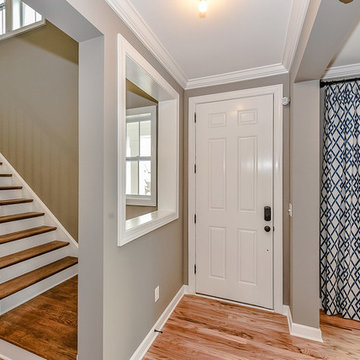
Introducing the Courtyard Collection at Sonoma, located near Ballantyne in Charlotte. These 51 single-family homes are situated with a unique twist, and are ideal for people looking for the lifestyle of a townhouse or condo, without shared walls. Lawn maintenance is included! All homes include kitchens with granite counters and stainless steel appliances, plus attached 2-car garages. Our 3 model homes are open daily! Schools are Elon Park Elementary, Community House Middle, Ardrey Kell High. The Hanna is a 2-story home which has everything you need on the first floor, including a Kitchen with an island and separate pantry, open Family/Dining room with an optional Fireplace, and the laundry room tucked away. Upstairs is a spacious Owner's Suite with large walk-in closet, double sinks, garden tub and separate large shower. You may change this to include a large tiled walk-in shower with bench seat and separate linen closet. There are also 3 secondary bedrooms with a full bath with double sinks.
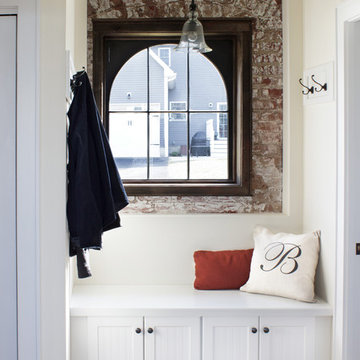
Install hooks for those grab and go essentials. In the entryway or mudroom, hooks organize coats and hats and offer the perfect location to keep dog leashes orderly.
Kara Lashuay
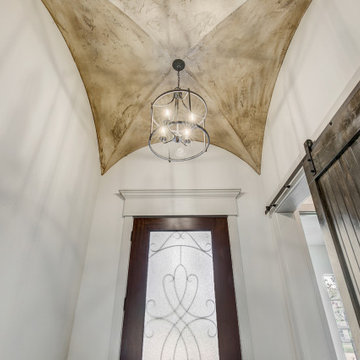
Example of a small cottage dark wood floor and brown floor entryway design in Dallas with white walls and a glass front door
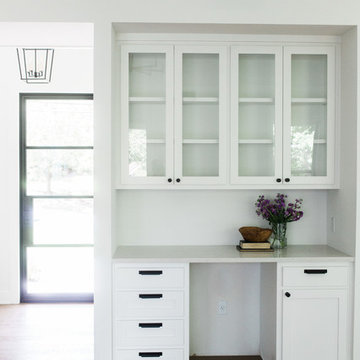
Small cottage medium tone wood floor and brown floor entryway photo in Austin with white walls and a glass front door
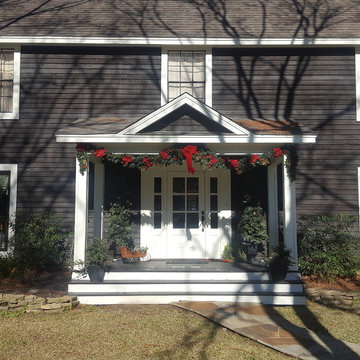
Front Porch with bead board ceiling, new entry door
Example of a small farmhouse entryway design in Houston with a white front door
Example of a small farmhouse entryway design in Houston with a white front door
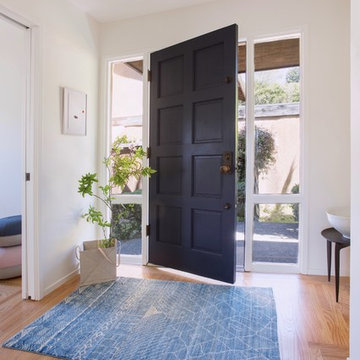
Small cottage light wood floor and brown floor entryway photo in San Francisco with white walls and a blue front door
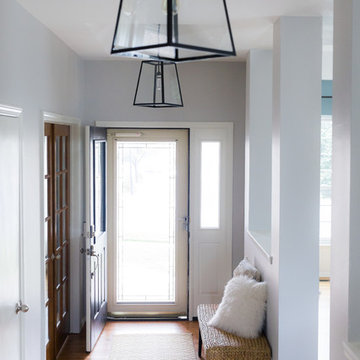
This space was simply updated with new Ballard lighting, World Market bench & Pottery Barn pillows. The paint is Sherwin Williams "On the Rocks".
Small farmhouse light wood floor and brown floor entryway photo in Denver with gray walls and a white front door
Small farmhouse light wood floor and brown floor entryway photo in Denver with gray walls and a white front door
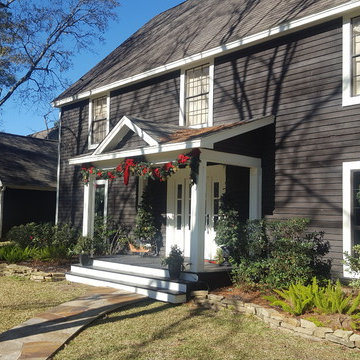
Front Porch with bead board ceiling, new entry door
Example of a small farmhouse entryway design in Houston with a white front door
Example of a small farmhouse entryway design in Houston with a white front door
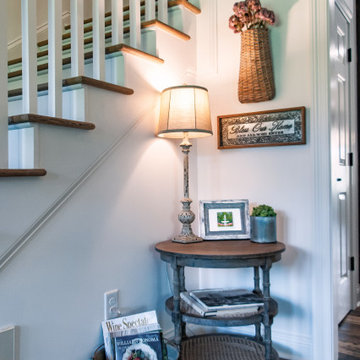
Example of a small cottage medium tone wood floor and brown floor entryway design in Nashville with white walls and a black front door
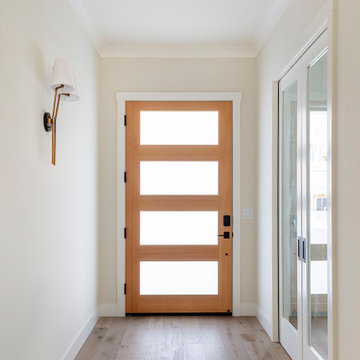
Brand new 2-Story 3,100 square foot Custom Home completed in 2022. Designed by Arch Studio, Inc. and built by Brooke Shaw Builders.
Small farmhouse medium tone wood floor and gray floor entryway photo in San Francisco with white walls and a medium wood front door
Small farmhouse medium tone wood floor and gray floor entryway photo in San Francisco with white walls and a medium wood front door
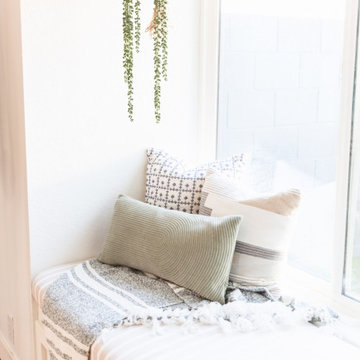
Small country laminate floor and beige floor entryway photo in Phoenix with white walls and a gray front door
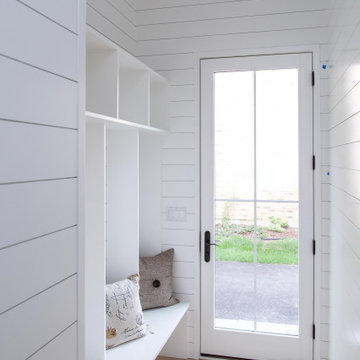
Entryway - small country light wood floor and beige floor entryway idea in Chicago with white walls and a white front door
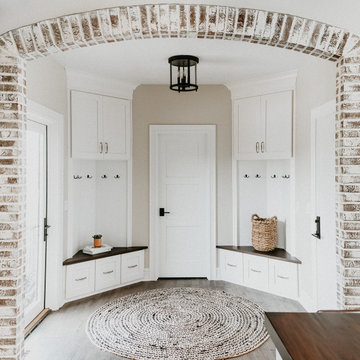
Built-in Lockers
Example of a small country medium tone wood floor and brown floor entryway design in Other with beige walls
Example of a small country medium tone wood floor and brown floor entryway design in Other with beige walls
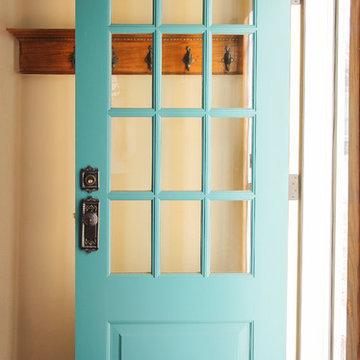
Inspiration for a small country medium tone wood floor and brown floor entryway remodel in Denver with beige walls and a blue front door
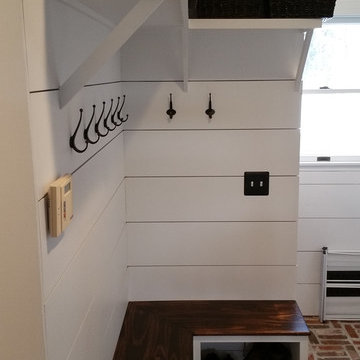
Devin
Mudroom - small farmhouse brick floor mudroom idea in New York with white walls
Mudroom - small farmhouse brick floor mudroom idea in New York with white walls
Small Farmhouse Entryway Ideas
3






