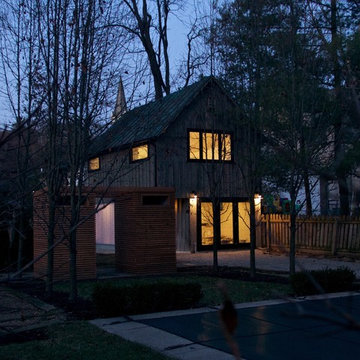Small Farmhouse Exterior Home Ideas
Refine by:
Budget
Sort by:Popular Today
141 - 160 of 1,086 photos
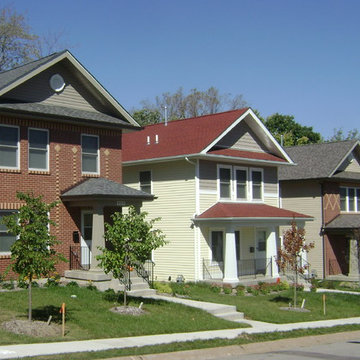
This streetscape shows the benefit of front elevation variety when building from stock house plans. This is the single greatest mistake home builders make when building subdivisions, as they typically lack character, diversity, and interest. This photo shows how the exact same house can look unique even when built multiple times in a row.
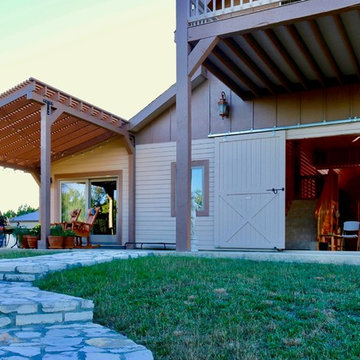
Guest/Hobby Room addition with new pergola added to existing horse barn
Photo by Omar Gutiérrez, NCARB
Small farmhouse beige one-story wood exterior home idea in Austin with a shed roof
Small farmhouse beige one-story wood exterior home idea in Austin with a shed roof
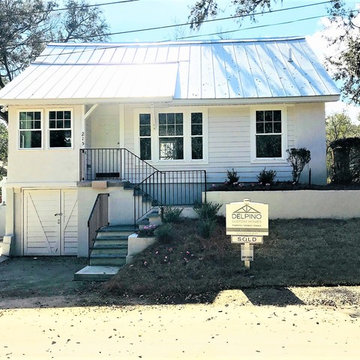
Small cottage white two-story house exterior idea in Charleston with a metal roof
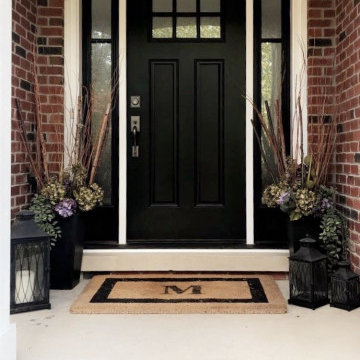
This entry way was styled by Designer Rima Belau and myself. We used faux followers that would look all year round!
Small country exterior home idea in Detroit
Small country exterior home idea in Detroit
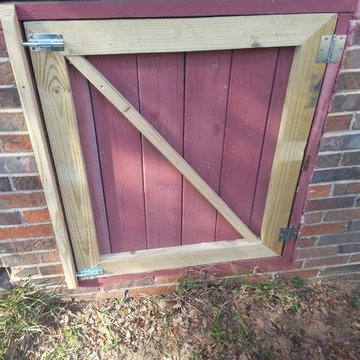
Example of a small country red one-story wood exterior home design in Miami
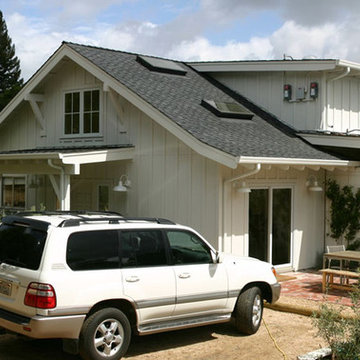
This existing five stall barn with living quarters was remodeled, brought up to code, and updated with new roof structure, new interiors for both horses and people, and additional site development of drive access, paddocks, and pastures. - See more at: http://equinefacilitydesign.com/project-item/whiskey-hill-farm#sthash.TeSK8DHb.dpuf
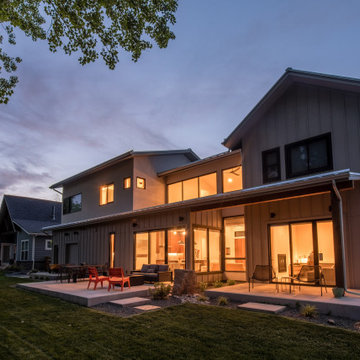
Example of a small country beige two-story mixed siding exterior home design in Denver with a mixed material roof

Pilar Zuniga of Oakland-based Gorgeous & Green used California-grown roses, ranunculus, dahlias, scabiosa, eucalyptus and more.
(c) Gorgeous & Green
Small country exterior home photo in San Francisco
Small country exterior home photo in San Francisco
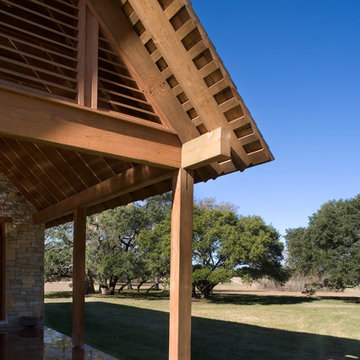
Joe Aker Photography
Inspiration for a small cottage beige one-story stone gable roof remodel in Houston
Inspiration for a small cottage beige one-story stone gable roof remodel in Houston
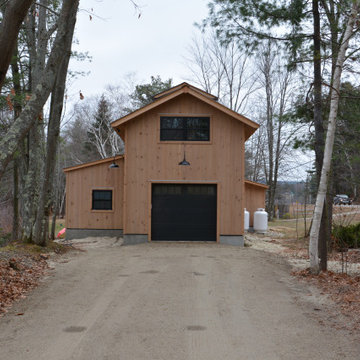
Making the most of the challenging lot footprint. It was important to include aproper garage and workshop for recreational sports in this lake front cottage home
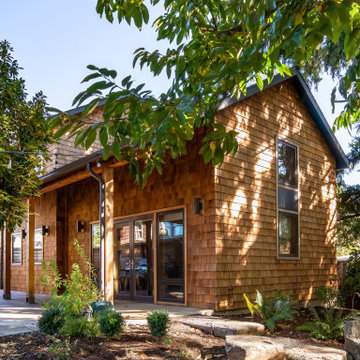
Small cottage brown two-story wood exterior home photo in Portland with a shingle roof
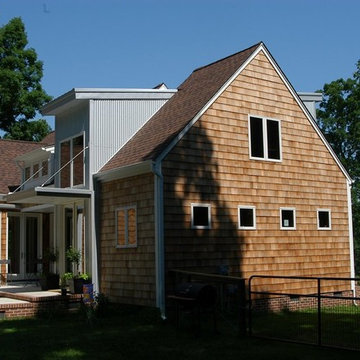
Ryan Edwards
Inspiration for a small country brown one-story wood gable roof remodel in Raleigh
Inspiration for a small country brown one-story wood gable roof remodel in Raleigh
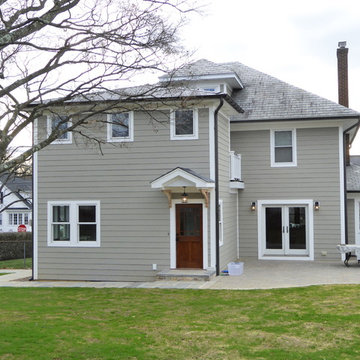
Inspiration for a small farmhouse beige two-story mixed siding exterior home remodel in New York with a hip roof
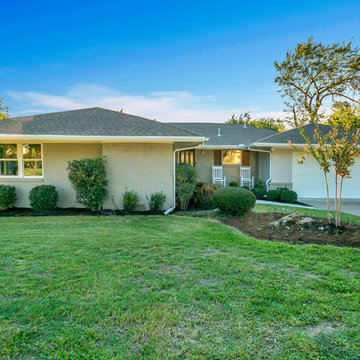
Photos by Haz Pro Photography
Small country gray one-story brick house exterior photo in Dallas with a hip roof and a shingle roof
Small country gray one-story brick house exterior photo in Dallas with a hip roof and a shingle roof

Spring bulb garden created by Eugene Garden Design. Check out our website for more examples of our gardening services. Providing small garden design and installation services in Eugene, Oregon.
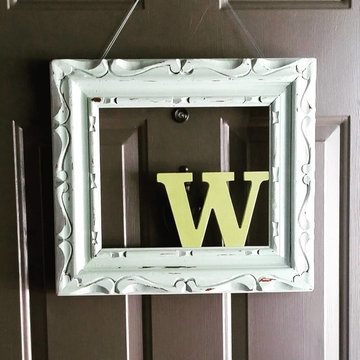
Jessica Willits
Inspiration for a small country beige one-story mixed siding gable roof remodel in Indianapolis
Inspiration for a small country beige one-story mixed siding gable roof remodel in Indianapolis
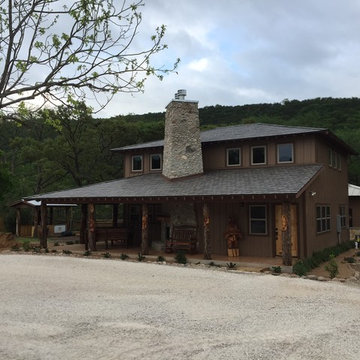
River house in Leakey, Texas with Ironstone Black Timber installed.
This was the perfect style roof for a river house. The wood shake roof is actually digitally printed tile. The color will never fade or scratch!
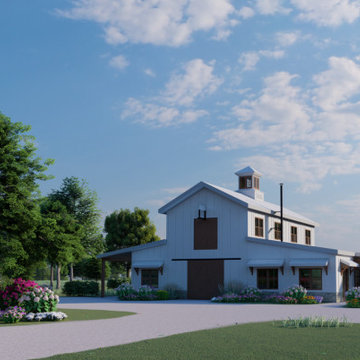
This large 2 bedroom original farmhouse design combines country living quaintess with modern minimalism.
The covered porch on the rear side provides an enclosed and peaceful space for retreat and calm.
A small rear balcony off the master bedroom is the perfect getaway for morning coffee.
A 3 car garage is tactfully incorporated into the design in order to maximize space for this cozy home.
Farm style doors provide easy access add an old style country feel.
Square Footage Breakdown
Total Heated Square Footage - 1582
1st Floor - 1460
2nd Floor- 122
Beds/Baths
Bedrooms: 2
Full bathrooms: 1.5
Foundation Type
Standard Foundations: Slab
Exterior Walls
Standard Type(s): 2x6 studs
Dimensions
Width: 72' 0"
Depth: 47' 10"
Max ridge height from finished first floor: 35'
Garage
Type: Attached
Area: 795 sq. ft.
Count: 3 Cars
Entry Location: Side
Ceiling Heights
Floor / Height: First Floor / 10' 0" Second Floor / 8' 0"
Roof Details
Primary Pitch: 6 on 12
Framing Type: Vaulted
Small Farmhouse Exterior Home Ideas
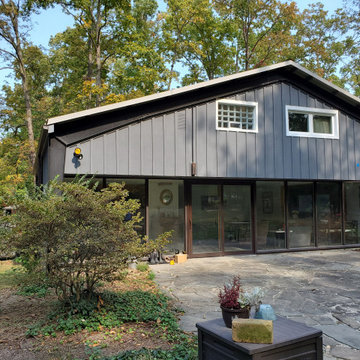
Took a worn out look on a home that needed a face lift standing between new homes. Kept the look and brought it into the 21st century, yet you can reminisce and feel like your back in the 50:s with todays conveniences.
8






