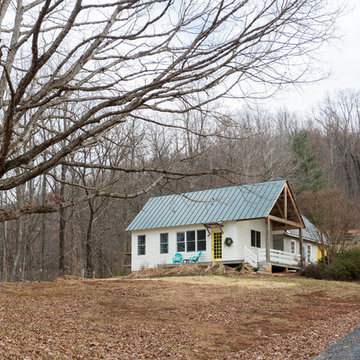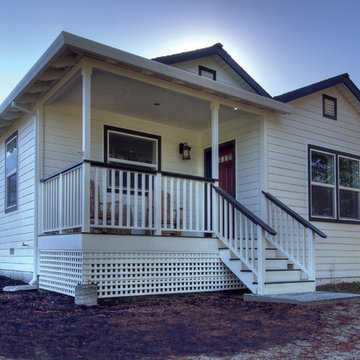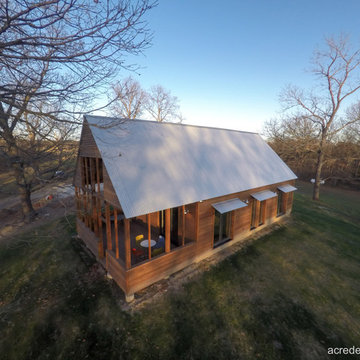Small Farmhouse Exterior Home Ideas
Refine by:
Budget
Sort by:Popular Today
101 - 120 of 1,087 photos
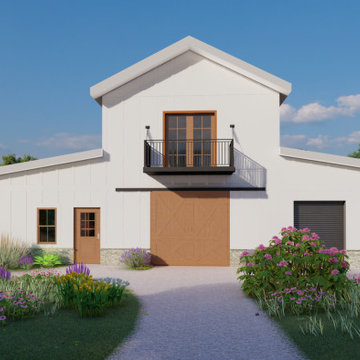
This large 2 bedroom original farmhouse design combines country living quaintess with modern minimalism.
The covered porch on the rear side provides an enclosed and peaceful space for retreat and calm.
A small rear balcony off the master bedroom is the perfect getaway for morning coffee.
A 3 car garage is tactfully incorporated into the design in order to maximize space for this cozy home.
Farm style doors provide easy access add an old style country feel.
Square Footage Breakdown
Total Heated Square Footage - 1582
1st Floor - 1460
2nd Floor- 122
Beds/Baths
Bedrooms: 2
Full bathrooms: 1.5
Foundation Type
Standard Foundations: Slab
Exterior Walls
Standard Type(s): 2x6 studs
Dimensions
Width: 72' 0"
Depth: 47' 10"
Max ridge height from finished first floor: 35'
Garage
Type: Attached
Area: 795 sq. ft.
Count: 3 Cars
Entry Location: Side
Ceiling Heights
Floor / Height: First Floor / 10' 0" Second Floor / 8' 0"
Roof Details
Primary Pitch: 6 on 12
Framing Type: Vaulted
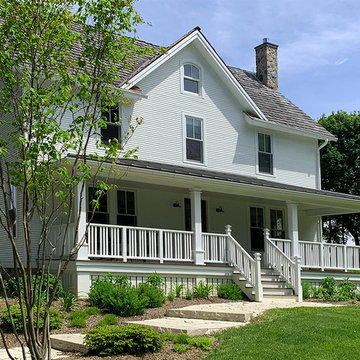
After Transformation:
For this project, the original stone basement remained along with the exterior walls, roof framing, and 1" wood sheathing! The rest was gutted and modernized.
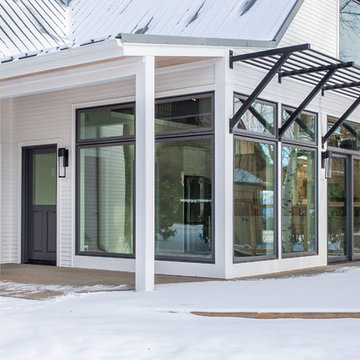
Small cottage white two-story concrete fiberboard exterior home photo in Seattle with a shed roof
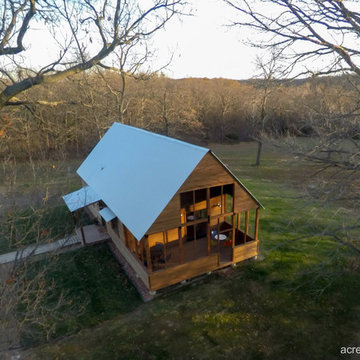
TJ Killian
Inspiration for a small cottage two-story wood gable roof remodel in Kansas City
Inspiration for a small cottage two-story wood gable roof remodel in Kansas City
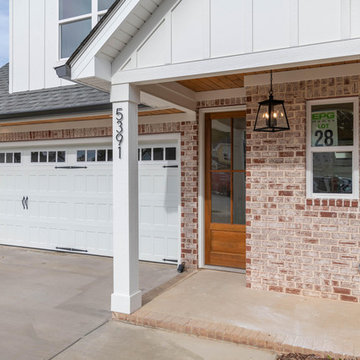
Inspiration for a small farmhouse white one-story mixed siding exterior home remodel in Other with a shingle roof
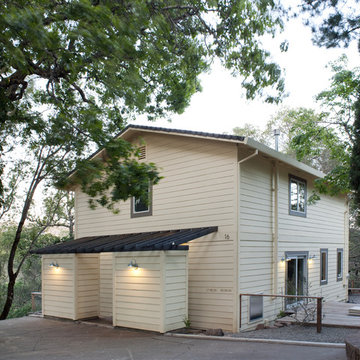
David Duncan Livingston
www.davidduncanlivingston.com
Inspiration for a small cottage yellow one-story mixed siding exterior home remodel in San Francisco
Inspiration for a small cottage yellow one-story mixed siding exterior home remodel in San Francisco
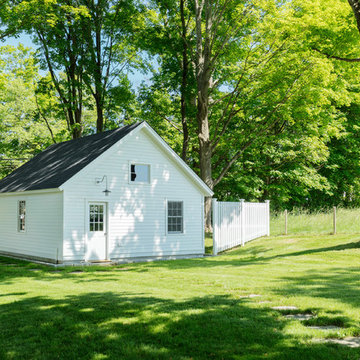
Tim Lenz Photography
Small cottage white one-story wood gable roof idea in New York with a shingle roof
Small cottage white one-story wood gable roof idea in New York with a shingle roof
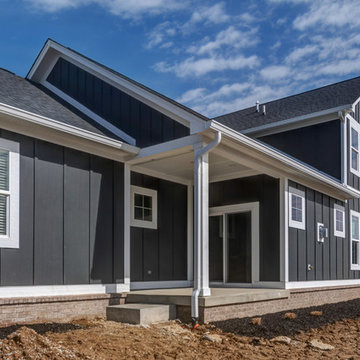
Introducing our newest modern farmhouse, the Sycamore! This new model home is a part of our Key Series in Sunrise on the Monon. This series of homes can be built for ~$400K.
Photo Credit: Tom Graham

The Sapelo is a comfortable country style design that will always make you feel at home, with plenty of modern fixtures inside! It is a 1591 square foot 3 bedroom 2 bath home, with a gorgeous front porch for enjoying those beautiful summer evenings!
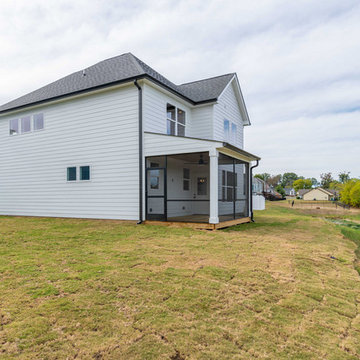
Small cottage white one-story mixed siding exterior home photo in Other with a shingle roof
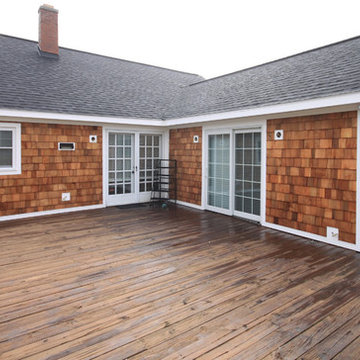
This back deck adds both functionality and beauty to this house.
Example of a small cottage one-story wood exterior home design in Other
Example of a small cottage one-story wood exterior home design in Other
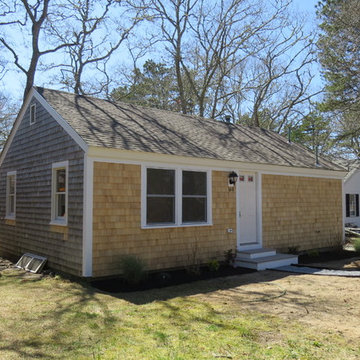
Small country blue one-story vinyl house exterior photo in Boston with a hip roof and a shingle roof
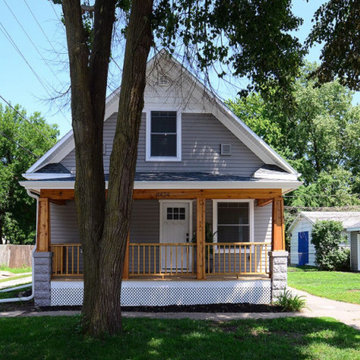
Small farmhouse gray two-story wood exterior home photo in Other with a shingle roof
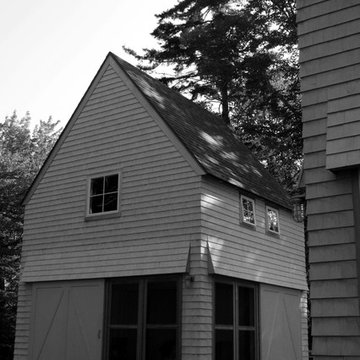
orrowing from the image of the platform tent, two seasonal, guest cottages share a linear cedar deck and are grouped in dialogue marking a clearing in the forest. Conceived as a summer retreat for guests of a nearby residence, each cottage is houses distinct yet supporting functions. At the end of the main deck axis sits the larger of the two structures, accommodating a small kitchen, bath, living area and sleeping loft. The smaller structure contains a screened porch on the lower level and a children’s bunkhouse on the upper level. Sharply pitched gabled forms are devoid of ornament and local white cedar will weather over time to a silver gray without the need for paint or stain. The main level of each building is punctuated by large sliding doors which open and effectively link the interior spaces to the decks and forest immediately adjacent. The opening and closing of these small follies and their large apertures reference their seasonal use and protect the interiors during the winter months. A whitewashed interior celebrates the simple stick frame construction and is sheathed in locally milled spruce boarding boards whose imperfections enhance the informal nature of the gathering spaces. Industrial light fixtures, simple hardware and humble materials create a relaxed environment where sitting on the deck and gathering with friends take center stage.
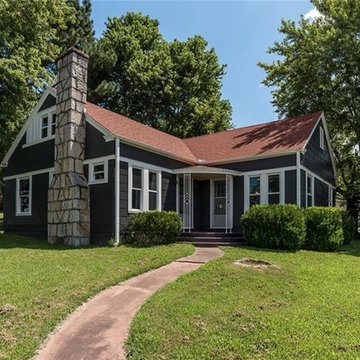
Updated historic home with vintage charm.
Small cottage gray one-story wood exterior home idea in Other with a shingle roof
Small cottage gray one-story wood exterior home idea in Other with a shingle roof
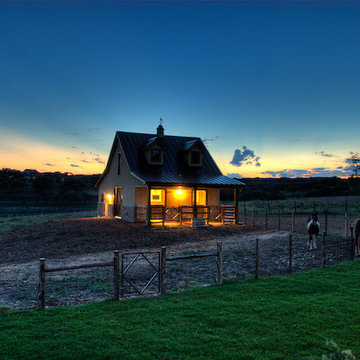
Example of a small country beige one-story stucco house exterior design in Austin with a clipped gable roof and a metal roof
Small Farmhouse Exterior Home Ideas
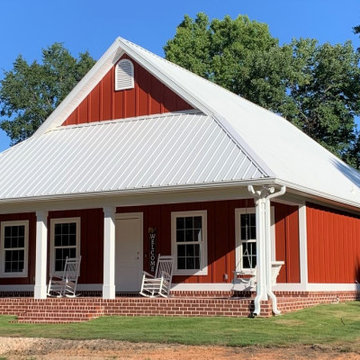
Small cottage red one-story concrete fiberboard exterior home idea in Other with a metal roof
6






