Small Home Bar Ideas
Refine by:
Budget
Sort by:Popular Today
81 - 100 of 1,632 photos
Item 1 of 3
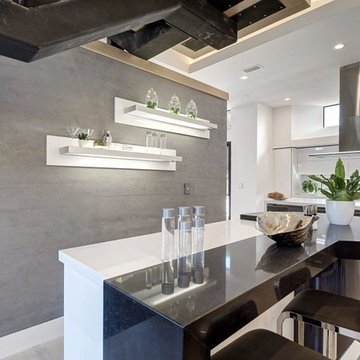
Justin Adams
Example of a small minimalist single-wall light wood floor and beige floor seated home bar design in San Francisco with no sink, flat-panel cabinets, white cabinets, quartz countertops and gray backsplash
Example of a small minimalist single-wall light wood floor and beige floor seated home bar design in San Francisco with no sink, flat-panel cabinets, white cabinets, quartz countertops and gray backsplash
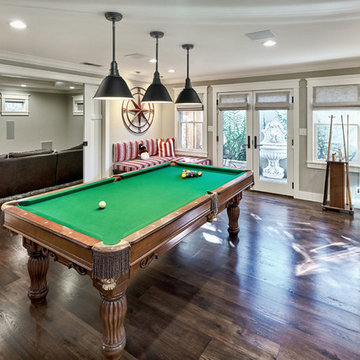
Arch Studio, Inc. Best of Houzz 2016
Small transitional single-wall dark wood floor home bar photo in San Francisco with shaker cabinets, white cabinets, quartz countertops, blue backsplash and subway tile backsplash
Small transitional single-wall dark wood floor home bar photo in San Francisco with shaker cabinets, white cabinets, quartz countertops, blue backsplash and subway tile backsplash
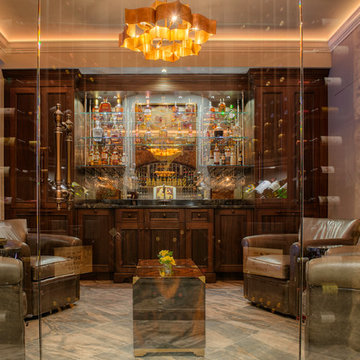
Getz Creative Photography, Greenville
Example of a small tuscan home bar design in Other
Example of a small tuscan home bar design in Other
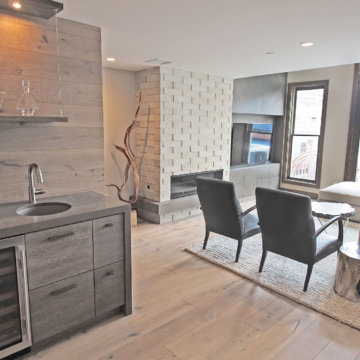
Rocky Maloney
Example of a small light wood floor wet bar design in Salt Lake City with an undermount sink, flat-panel cabinets, gray cabinets, quartz countertops and wood backsplash
Example of a small light wood floor wet bar design in Salt Lake City with an undermount sink, flat-panel cabinets, gray cabinets, quartz countertops and wood backsplash
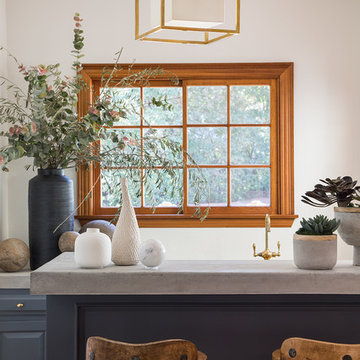
Meghan Bob Photography
Example of a small transitional galley light wood floor and brown floor seated home bar design in Los Angeles with an undermount sink, concrete countertops, raised-panel cabinets, gray cabinets and gray countertops
Example of a small transitional galley light wood floor and brown floor seated home bar design in Los Angeles with an undermount sink, concrete countertops, raised-panel cabinets, gray cabinets and gray countertops
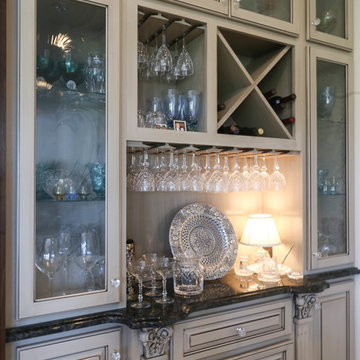
Inspiration for a small timeless single-wall porcelain tile and beige floor home bar remodel in Other with raised-panel cabinets, beige cabinets and granite countertops
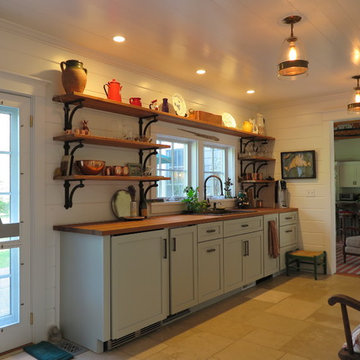
A very useful garden room with a refrigerator and ice maker for entertaining on the back patio.
Small farmhouse single-wall ceramic tile and beige floor wet bar photo in Boston with a drop-in sink, medium tone wood cabinets, wood countertops, white backsplash, wood backsplash and shaker cabinets
Small farmhouse single-wall ceramic tile and beige floor wet bar photo in Boston with a drop-in sink, medium tone wood cabinets, wood countertops, white backsplash, wood backsplash and shaker cabinets
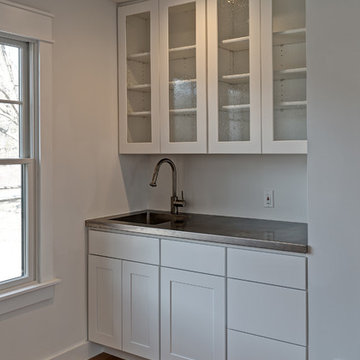
Example of a small transitional single-wall wet bar design in New York with shaker cabinets, white cabinets and stainless steel countertops
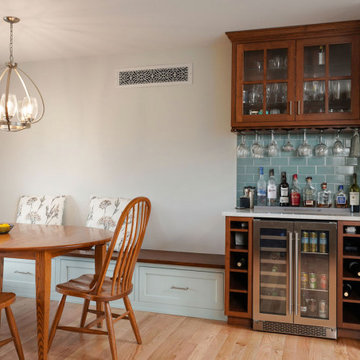
Open concept kitchen - dining space
Dual climate beverage-wine fridge.
Custom shaker cabinets with glass doors w/ wine glass storage underneath.
Example of a small transitional single-wall light wood floor and beige floor dry bar design in Columbus with glass-front cabinets, brown cabinets, quartz countertops, blue backsplash, ceramic backsplash and white countertops
Example of a small transitional single-wall light wood floor and beige floor dry bar design in Columbus with glass-front cabinets, brown cabinets, quartz countertops, blue backsplash, ceramic backsplash and white countertops
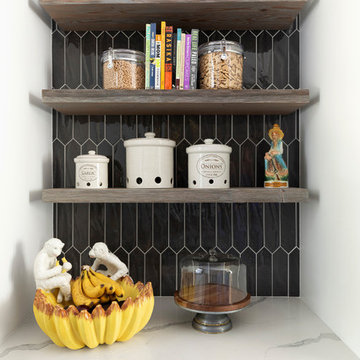
reclaimed wood drawers
Benjamin moore super white cabinets
quartz countertops
closet organizer in gray
Smoke Gray tile with white grout
Sub Zero glass front fridge
Microwave with Trim Kit
Image by @Spacecrafting
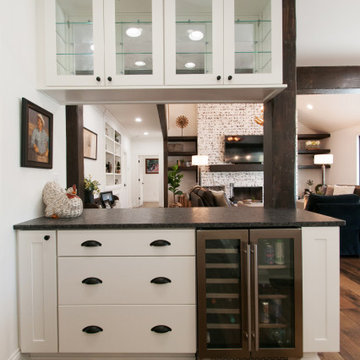
Dry bar - small country galley medium tone wood floor and brown floor dry bar idea in Nashville with shaker cabinets, white cabinets, granite countertops and black countertops
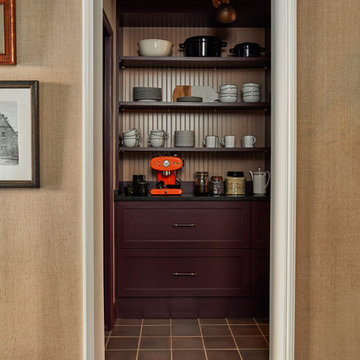
Jason Varney
Small transitional galley concrete floor wet bar photo in Philadelphia with an undermount sink, shaker cabinets, red cabinets and granite countertops
Small transitional galley concrete floor wet bar photo in Philadelphia with an undermount sink, shaker cabinets, red cabinets and granite countertops
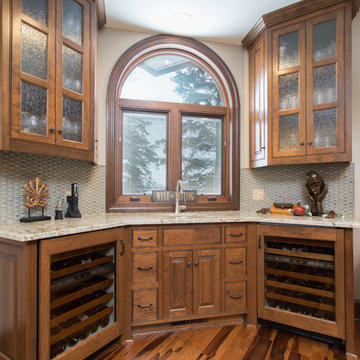
Bar area off kitchen with cherry cabinets
Excalibur Portraits
Example of a small arts and crafts single-wall dark wood floor wet bar design in Minneapolis with shaker cabinets, dark wood cabinets, granite countertops, an undermount sink, gray backsplash and glass tile backsplash
Example of a small arts and crafts single-wall dark wood floor wet bar design in Minneapolis with shaker cabinets, dark wood cabinets, granite countertops, an undermount sink, gray backsplash and glass tile backsplash
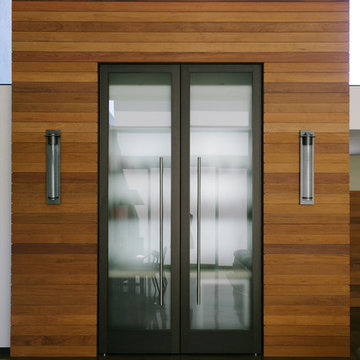
Cabinet Company // Cowan's Cabinet Co.
Photographer // Woodfield Creative
Home bar - small contemporary home bar idea in Sacramento
Home bar - small contemporary home bar idea in Sacramento
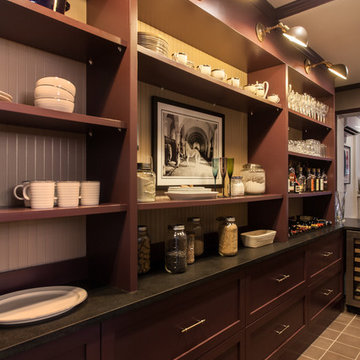
Wet bar - small transitional galley concrete floor and brown floor wet bar idea in Other with an undermount sink, flat-panel cabinets, dark wood cabinets, granite countertops and beige backsplash
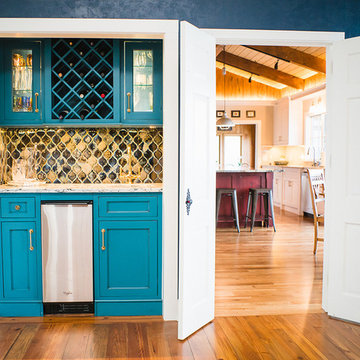
The Laurel Park Panorama is a relatively well-known home that sits on the edge of a mountain overlooking Hendersonville, NC. It had eccentric wood choices a various challenges to over come with the previous construction.
We leveraged some of these challenges to accentuate the contrast of materials. Virtually every surface was refreshed, restored or updated.
The combination of finishes, material and lighting selections really makes this mountain top home a true gem.
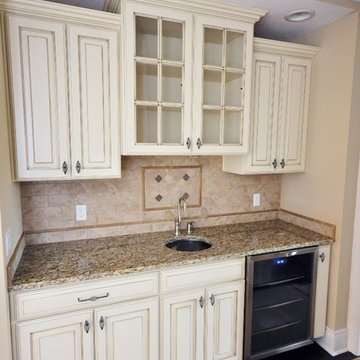
Ryan E Swierczynski
Inspiration for a small timeless home bar remodel in Other
Inspiration for a small timeless home bar remodel in Other
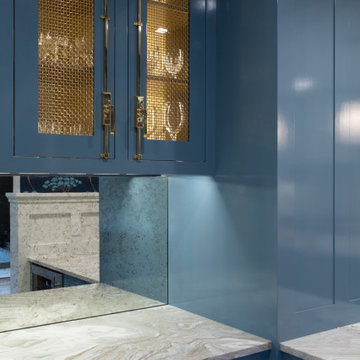
Photography by Meredith Heuer
Small transitional l-shaped porcelain tile and gray floor wet bar photo in New York with an undermount sink, shaker cabinets, blue cabinets, mirror backsplash and white countertops
Small transitional l-shaped porcelain tile and gray floor wet bar photo in New York with an undermount sink, shaker cabinets, blue cabinets, mirror backsplash and white countertops
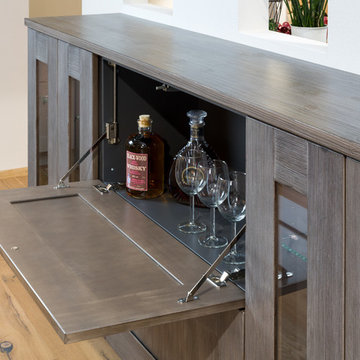
open Bar towards the Family Room
Schwarzmann LLC
Example of a small transitional home bar design in Miami
Example of a small transitional home bar design in Miami
Small Home Bar Ideas

Birchwood Construction had the pleasure of working with Jonathan Lee Architects to revitalize this beautiful waterfront cottage. Located in the historic Belvedere Club community, the home's exterior design pays homage to its original 1800s grand Southern style. To honor the iconic look of this era, Birchwood craftsmen cut and shaped custom rafter tails and an elegant, custom-made, screen door. The home is framed by a wraparound front porch providing incomparable Lake Charlevoix views.
The interior is embellished with unique flat matte-finished countertops in the kitchen. The raw look complements and contrasts with the high gloss grey tile backsplash. Custom wood paneling captures the cottage feel throughout the rest of the home. McCaffery Painting and Decorating provided the finishing touches by giving the remodeled rooms a fresh coat of paint.
Photo credit: Phoenix Photographic
5





