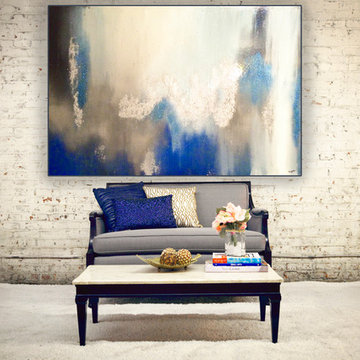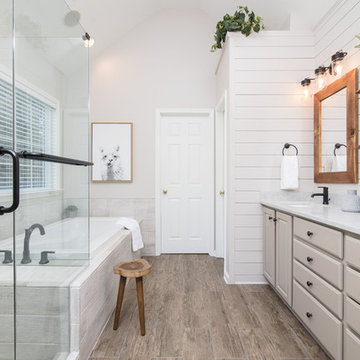Small Industrial Home Design Ideas
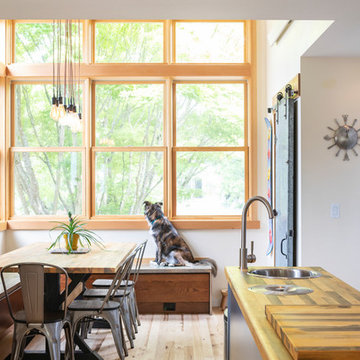
Inspiration for a small industrial light wood floor kitchen/dining room combo remodel in Seattle with white walls and no fireplace
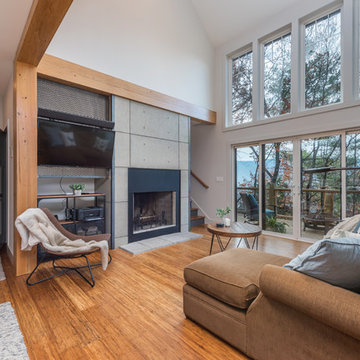
Faux concrete fireplace surround with cypress beams. Custom steel panel for tv mount, bamboo floors, floor to ceiling windows.
Living room - small industrial open concept bamboo floor and brown floor living room idea with white walls, a standard fireplace, a concrete fireplace and a media wall
Living room - small industrial open concept bamboo floor and brown floor living room idea with white walls, a standard fireplace, a concrete fireplace and a media wall
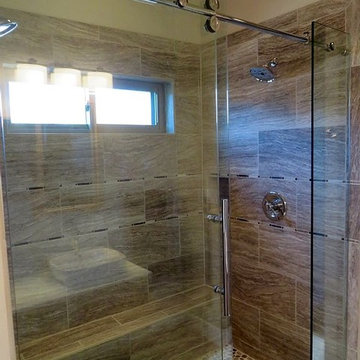
The master shower in this Carbondale CO home built by DM Neuman Construction is complete with a sliding shower door to match the sliding barn doors in other areas of the home.
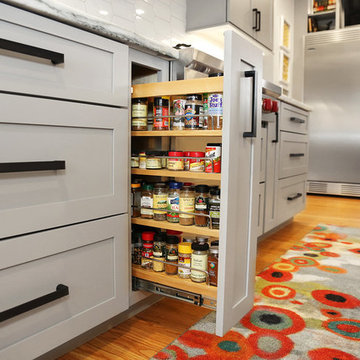
Holly Werner
Small urban u-shaped light wood floor and brown floor enclosed kitchen photo in St Louis with an undermount sink, shaker cabinets, gray cabinets, marble countertops, white backsplash, ceramic backsplash, stainless steel appliances, an island and white countertops
Small urban u-shaped light wood floor and brown floor enclosed kitchen photo in St Louis with an undermount sink, shaker cabinets, gray cabinets, marble countertops, white backsplash, ceramic backsplash, stainless steel appliances, an island and white countertops
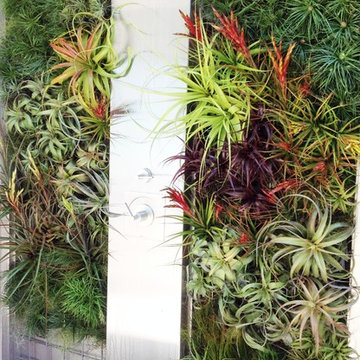
Vertical Tillandsia Garden incorporated into an outdoor shower. Designed and Installed by Brandon Pruett
Design ideas for a small industrial landscaping in San Francisco.
Design ideas for a small industrial landscaping in San Francisco.
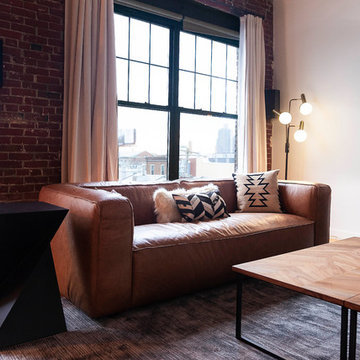
Inspiration for a small industrial formal and open concept medium tone wood floor and brown floor living room remodel in Philadelphia with white walls, no fireplace and a tv stand
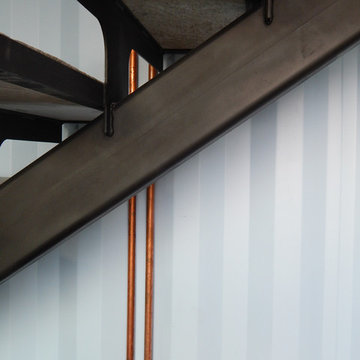
Photography by John Gibbons
This project is designed as a family retreat for a client that has been visiting the southern Colorado area for decades. The cabin consists of two bedrooms and two bathrooms – with guest quarters accessed from exterior deck.
Project by Studio H:T principal in charge Brad Tomecek (now with Tomecek Studio Architecture). The project is assembled with the structural and weather tight use of shipping containers. The cabin uses one 40’ container and six 20′ containers. The ends will be structurally reinforced and enclosed with additional site built walls and custom fitted high-performance glazing assemblies.
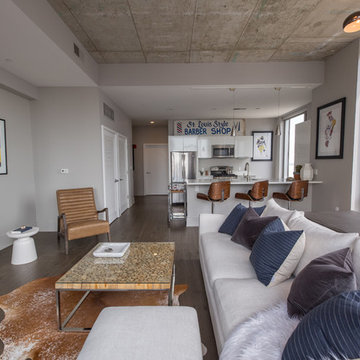
Open Concept Plan, Great for Entertaining
Small urban loft-style laminate floor living room photo in St Louis with gray walls and a tv stand
Small urban loft-style laminate floor living room photo in St Louis with gray walls and a tv stand
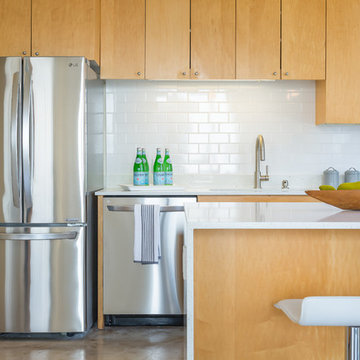
Open concept kitchen - small industrial single-wall concrete floor and gray floor open concept kitchen idea in Austin with an undermount sink, flat-panel cabinets, light wood cabinets, quartzite countertops, gray backsplash, ceramic backsplash, stainless steel appliances and an island
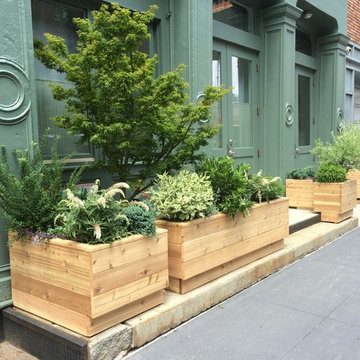
©ToddHaimanLandscapeDesign2014
Example of a small urban green three-story exterior home design in New York
Example of a small urban green three-story exterior home design in New York
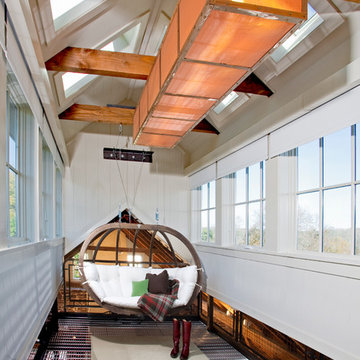
Once in the addition you can fully understand how much natural light is now able to enter the space. The ten new windows and six new skylights make a huge difference. Our clients can now curl up in their new swing chair and look out to the beautiful countryside!
Photography Credit: Randl Bye
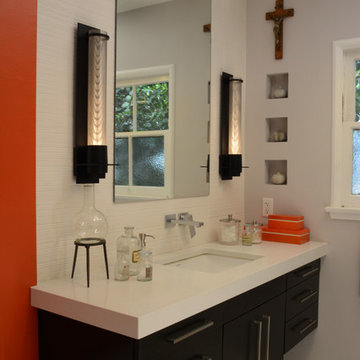
Photography by Yossi Sasson
Small urban white tile and ceramic tile porcelain tile bathroom photo in Los Angeles with an undermount sink, flat-panel cabinets, dark wood cabinets, quartz countertops, a one-piece toilet and gray walls
Small urban white tile and ceramic tile porcelain tile bathroom photo in Los Angeles with an undermount sink, flat-panel cabinets, dark wood cabinets, quartz countertops, a one-piece toilet and gray walls
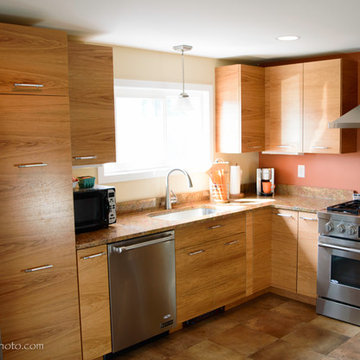
Kris Marie Photography
Example of a small urban l-shaped eat-in kitchen design in Boston with flat-panel cabinets, medium tone wood cabinets, stainless steel appliances and no island
Example of a small urban l-shaped eat-in kitchen design in Boston with flat-panel cabinets, medium tone wood cabinets, stainless steel appliances and no island
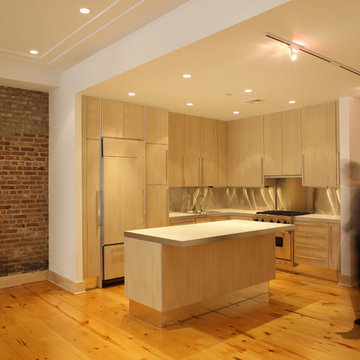
Example of a small urban l-shaped light wood floor and beige floor open concept kitchen design in New York with a drop-in sink, flat-panel cabinets, light wood cabinets, concrete countertops, paneled appliances, an island and gray countertops
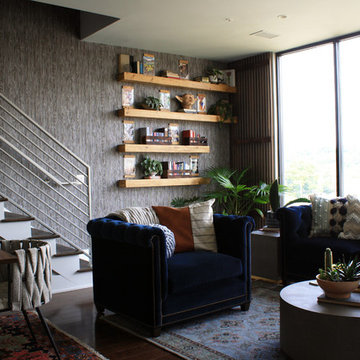
Example of a small urban formal and open concept dark wood floor and brown floor living room design in Nashville with gray walls, a hanging fireplace, a metal fireplace and no tv
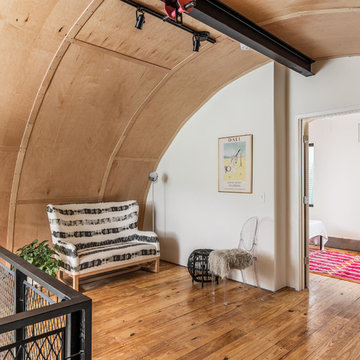
Custom Quonset Huts become artist live/work spaces, aesthetically and functionally bridging a border between industrial and residential zoning in a historic neighborhood. The open space on the main floor is designed to be flexible for artists to pursue their creative path. Upstairs, a living space helps to make creative pursuits in an expensive city more attainable.
The two-story buildings were custom-engineered to achieve the height required for the second floor. End walls utilized a combination of traditional stick framing with autoclaved aerated concrete with a stucco finish. Steel doors were custom-built in-house.
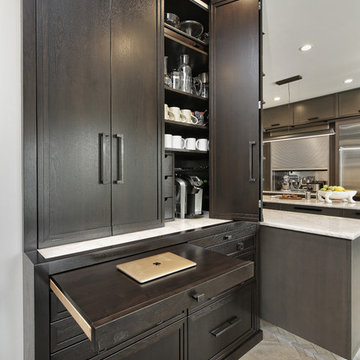
Small urban single-wall ceramic tile and gray floor home bar photo in Chicago with recessed-panel cabinets, gray cabinets, quartzite countertops and white countertops
Small Industrial Home Design Ideas
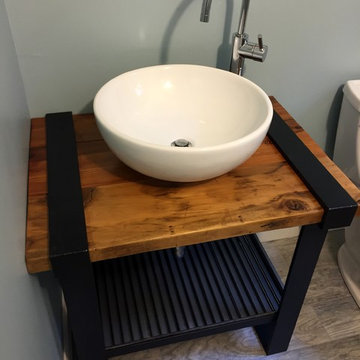
Bathroom - small industrial gray tile and ceramic tile ceramic tile bathroom idea in Boston with medium tone wood cabinets, a two-piece toilet, blue walls, a vessel sink and wood countertops
4

























