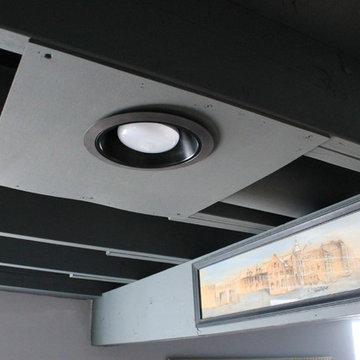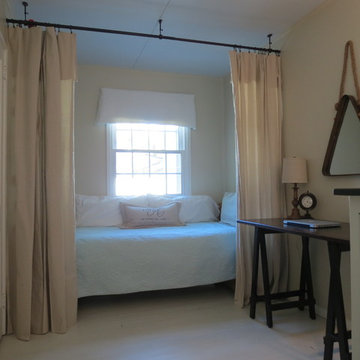Home
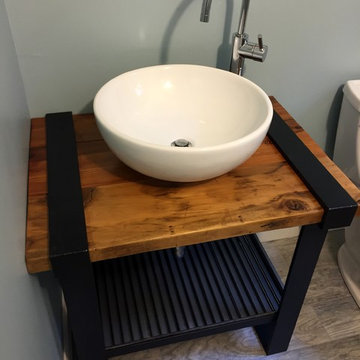
Bathroom - small industrial gray tile and ceramic tile ceramic tile bathroom idea in Boston with medium tone wood cabinets, a two-piece toilet, blue walls, a vessel sink and wood countertops
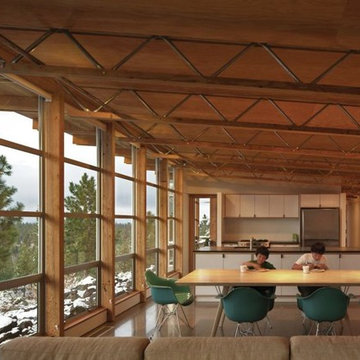
The owners desired a modest home that would enable them to experience the dual natures of the outdoors: intimate forest and sweeping views. The use of economical, pre-fabricated materials was seen as an opportunity to develop an expressive architecture.
The house is organized on a four-foot module, establishing a delicate rigor for the building and maximizing the use of pre-manufactured materials. A series of open web trusses are combined with dimensional wood framing to form broad overhangs. Plywood sheets spanning between the trusses are left exposed at the eaves. An insulated aluminum window system is attached to exposed laminated wood columns, creating an expansive yet economical wall of glass in the living spaces with mountain views. On the opposite side, support spaces and a children’s desk are located along the hallway.
A bridge clad in green fiber cement panels marks the entry. Visible through the front door is an angled yellow wall that opens to a protected outdoor space between the garage and living spaces, offering the first views of the mountain peaks. Living and sleeping spaces are arranged in a line, with a circulation corridor to the east.
The exterior is clad in pre-finished fiber cement panels that match the horizontal spacing of the window mullions, accentuating the linear nature of the structure. Two boxes clad in corrugated metal punctuate the east elevation. At the north end of the house, a deck extends into the landscape, providing a quiet place to enjoy the view.
Images by Nic LeHoux Photography
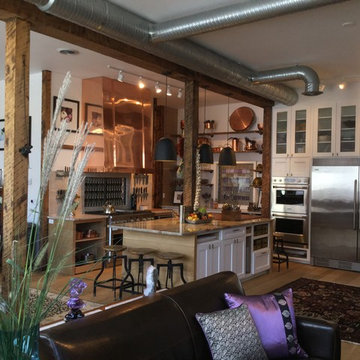
Open concept kitchen - small industrial l-shaped light wood floor and brown floor open concept kitchen idea in Boston with an undermount sink, shaker cabinets, white cabinets, marble countertops, beige backsplash, stone slab backsplash, stainless steel appliances and a peninsula
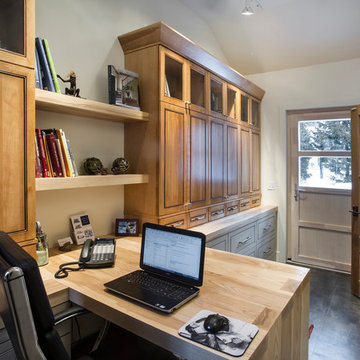
Robert P Campbell
Small urban built-in desk ceramic tile study room photo in New York with white walls and no fireplace
Small urban built-in desk ceramic tile study room photo in New York with white walls and no fireplace
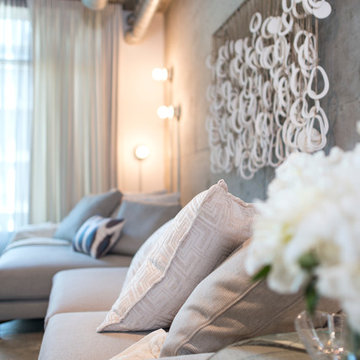
LOFT | Luxury Industrial Loft Makeover Downtown LA | FOUR POINT DESIGN BUILD INC
A gorgeous and glamorous 687 sf Loft Apartment in the Heart of Downtown Los Angeles, CA. Small Spaces...BIG IMPACT is the theme this year: A wide open space and infinite possibilities. The Challenge: Only 3 weeks to design, resource, ship, install, stage and photograph a Downtown LA studio loft for the October 2014 issue of @dwellmagazine and the 2014 @dwellondesign home tour! So #Grateful and #honored to partner with the wonderful folks at #MetLofts and #DwellMagazine for the incredible design project!
Photography by Riley Jamison
#interiordesign #loftliving #StudioLoftLiving #smallspacesBIGideas #loft #DTLA
AS SEEN IN
Dwell Magazine
LA Design Magazine
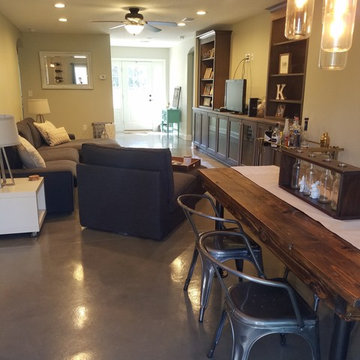
Open dining and family room with stained concrete floors & custom built-in, dark wood cabinets
Small urban open concept concrete floor and gray floor family room photo in Jacksonville with gray walls and a media wall
Small urban open concept concrete floor and gray floor family room photo in Jacksonville with gray walls and a media wall
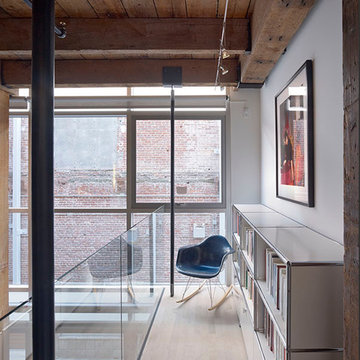
Bruce Damonte
Example of a small urban loft-style light wood floor living room library design in San Francisco with white walls and a media wall
Example of a small urban loft-style light wood floor living room library design in San Francisco with white walls and a media wall
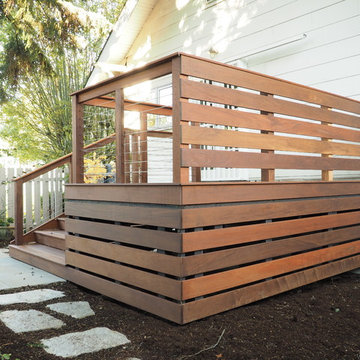
Photo of a small industrial partial sun backyard concrete paver landscaping in Portland.

Example of a small urban multicolored tile and porcelain tile vinyl floor and brown floor powder room design in Las Vegas with flat-panel cabinets, medium tone wood cabinets, a one-piece toilet, white walls, a vessel sink, quartzite countertops and gray countertops
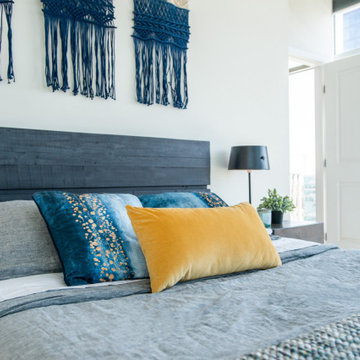
Small urban master carpeted and beige floor bedroom photo in Denver with white walls and no fireplace

Photography by John Gibbons
This project is designed as a family retreat for a client that has been visiting the southern Colorado area for decades. The cabin consists of two bedrooms and two bathrooms – with guest quarters accessed from exterior deck.
Project by Studio H:T principal in charge Brad Tomecek (now with Tomecek Studio Architecture). The project is assembled with the structural and weather tight use of shipping containers. The cabin uses one 40’ container and six 20′ containers. The ends will be structurally reinforced and enclosed with additional site built walls and custom fitted high-performance glazing assemblies.
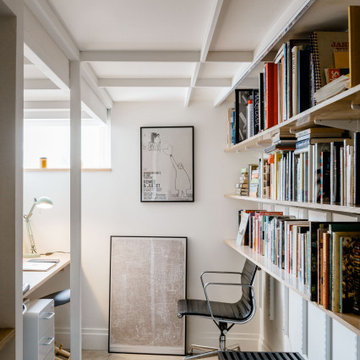
The compact home office features a built in desk of maple plywood and wall-mounted shelves using the Elfa storage system.
Example of a small urban built-in desk concrete floor and gray floor study room design in New York with white walls and no fireplace
Example of a small urban built-in desk concrete floor and gray floor study room design in New York with white walls and no fireplace

A steel building located in the southeast Wisconsin farming community of East Troy houses a small family-owned business with an international customer base. The guest restroom, conference room, and kitchen needed to reflect the warmth and personality of the owners. We choose to offset the cold steel architecture with extensive use of Alder Wood in the door casings, cabinetry, kitchen soffits, and toe kicks custom made by Graham Burbank of Lakeside Custom Cabinetry, LLC.
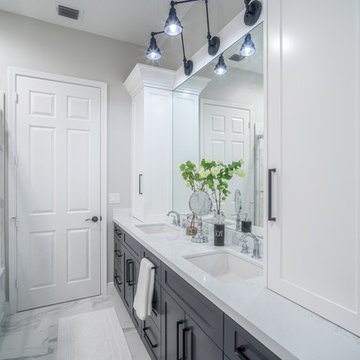
Inspiration for a small industrial kids' white tile and ceramic tile porcelain tile and white floor bathroom remodel in Miami with shaker cabinets, gray cabinets, gray walls, an undermount sink, quartzite countertops and white countertops
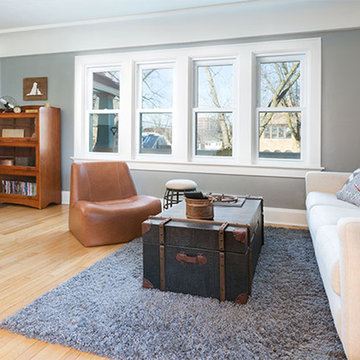
A Craftsman bungalow goes industrial. JZID injected an industrial feel in a classic Milwaukee area Craftsman bungalow through adding concrete counters and headboard, new lighting, paint and furniture.
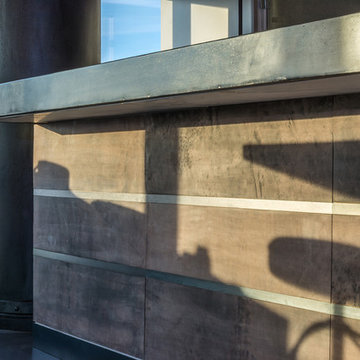
custom leather and steel wrapped kitchen island with cement counters.
Photo by Gerard Garcia @gerardgarcia
Kitchen/dining room combo - small industrial concrete floor and gray floor kitchen/dining room combo idea in New York
Kitchen/dining room combo - small industrial concrete floor and gray floor kitchen/dining room combo idea in New York
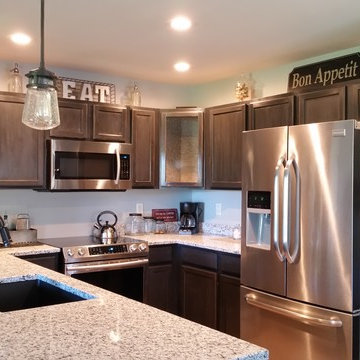
Susan Schiller
Inspiration for a small industrial u-shaped vinyl floor eat-in kitchen remodel in Milwaukee with an undermount sink, shaker cabinets, black cabinets, granite countertops, white backsplash, subway tile backsplash, stainless steel appliances and a peninsula
Inspiration for a small industrial u-shaped vinyl floor eat-in kitchen remodel in Milwaukee with an undermount sink, shaker cabinets, black cabinets, granite countertops, white backsplash, subway tile backsplash, stainless steel appliances and a peninsula

Inspiration for a small industrial kids' green tile light wood floor, gray floor and single-sink wet room remodel in New York with flat-panel cabinets, gray cabinets, a two-piece toilet, white walls, a drop-in sink, a hinged shower door, white countertops and a niche
5

























