Small Living Space Ideas
Refine by:
Budget
Sort by:Popular Today
41 - 60 of 10,422 photos
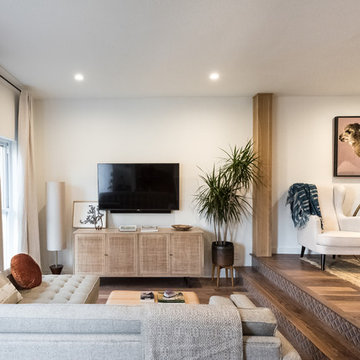
Remodel of townhouse. Created two living room areas by taking down separating wall. Urban Oak Photography
Inspiration for a small modern open concept medium tone wood floor living room remodel in Other with white walls and a wall-mounted tv
Inspiration for a small modern open concept medium tone wood floor living room remodel in Other with white walls and a wall-mounted tv
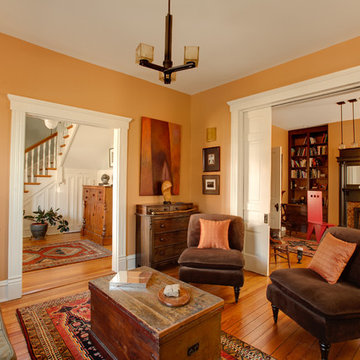
The original columned wood mantel with tile surround and mirror were stripped of paint and restored to its stained wood finish. Book shelves were added, creating a cozy new living room/library.
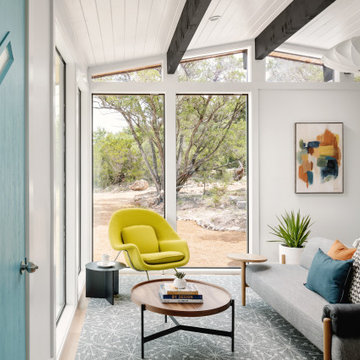
Our Austin studio decided to go bold with this project by ensuring that each space had a unique identity in the Mid-Century Modern style bathroom, butler's pantry, and mudroom. We covered the bathroom walls and flooring with stylish beige and yellow tile that was cleverly installed to look like two different patterns. The mint cabinet and pink vanity reflect the mid-century color palette. The stylish knobs and fittings add an extra splash of fun to the bathroom.
The butler's pantry is located right behind the kitchen and serves multiple functions like storage, a study area, and a bar. We went with a moody blue color for the cabinets and included a raw wood open shelf to give depth and warmth to the space. We went with some gorgeous artistic tiles that create a bold, intriguing look in the space.
In the mudroom, we used siding materials to create a shiplap effect to create warmth and texture – a homage to the classic Mid-Century Modern design. We used the same blue from the butler's pantry to create a cohesive effect. The large mint cabinets add a lighter touch to the space.
---
Project designed by the Atomic Ranch featured modern designers at Breathe Design Studio. From their Austin design studio, they serve an eclectic and accomplished nationwide clientele including in Palm Springs, LA, and the San Francisco Bay Area.
For more about Breathe Design Studio, see here: https://www.breathedesignstudio.com/
To learn more about this project, see here:
https://www.breathedesignstudio.com/atomic-ranch
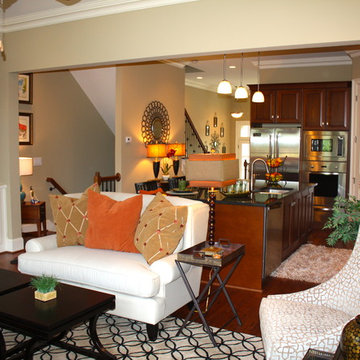
Family room opens to kitchen for the ultimate social experience.
Example of a small transitional enclosed medium tone wood floor family room design in Atlanta with beige walls and a wall-mounted tv
Example of a small transitional enclosed medium tone wood floor family room design in Atlanta with beige walls and a wall-mounted tv
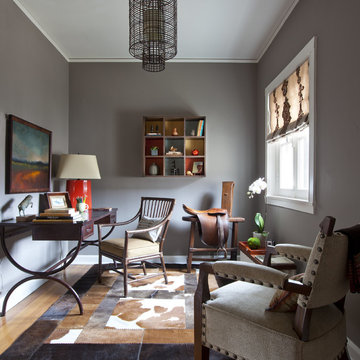
Nick Johnson Photography
Small eclectic enclosed medium tone wood floor family room photo in Chicago with gray walls
Small eclectic enclosed medium tone wood floor family room photo in Chicago with gray walls
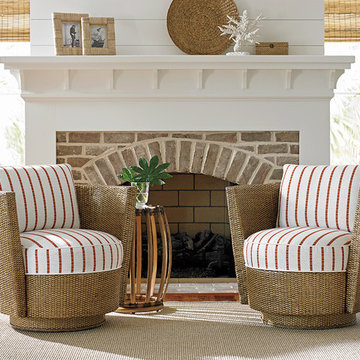
Bright living room featuring an intimate seating area. Two Tommy Bahama swivel chairs customized in a casual stripe complements the relaxed, island style. Pops of greenery complete the tropical space.
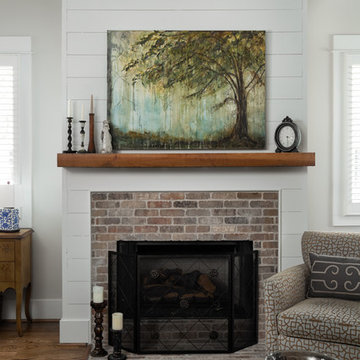
New home construction in Homewood Alabama photographed for Willow Homes, Willow Design Studio, and Triton Stone Group by Birmingham Alabama based architectural and interiors photographer Tommy Daspit. You can see more of his work at http://tommydaspit.com
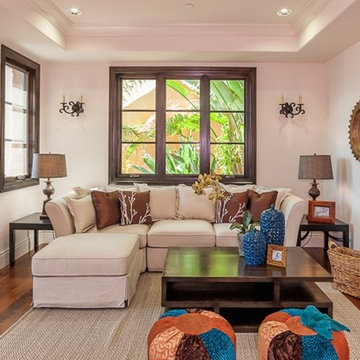
Small elegant enclosed medium tone wood floor family room photo in Los Angeles with white walls, no fireplace and no tv
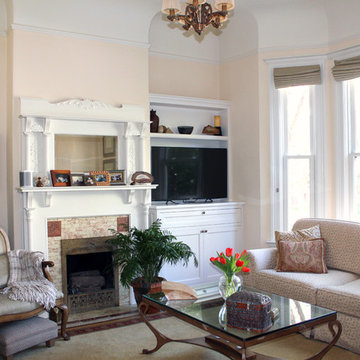
Manuela Paparella
Example of a small classic enclosed medium tone wood floor living room design in San Francisco with beige walls, a wood stove, a tile fireplace and a tv stand
Example of a small classic enclosed medium tone wood floor living room design in San Francisco with beige walls, a wood stove, a tile fireplace and a tv stand
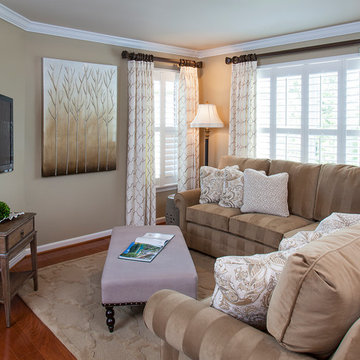
Light and bright family room as an addition to this family's master bedroom. The many shades of tan and ivory add softness and combine with the different textures to make a beautiful space.
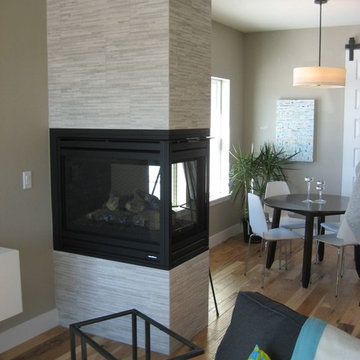
Mark Markley
Markley Designs
Family room - small modern open concept medium tone wood floor family room idea in Denver with beige walls, a two-sided fireplace and a tile fireplace
Family room - small modern open concept medium tone wood floor family room idea in Denver with beige walls, a two-sided fireplace and a tile fireplace
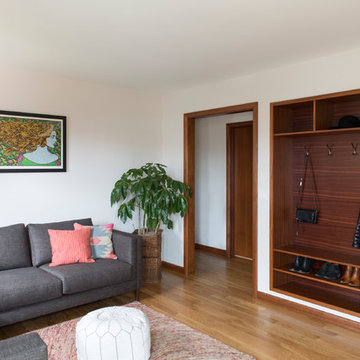
Reagen Taylor
Family room - small 1950s enclosed medium tone wood floor family room idea in Portland with white walls
Family room - small 1950s enclosed medium tone wood floor family room idea in Portland with white walls
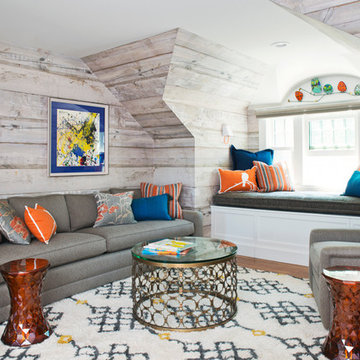
Photo Credit Sonya Highfield
Small transitional medium tone wood floor family room photo in Boston with no fireplace and no tv
Small transitional medium tone wood floor family room photo in Boston with no fireplace and no tv
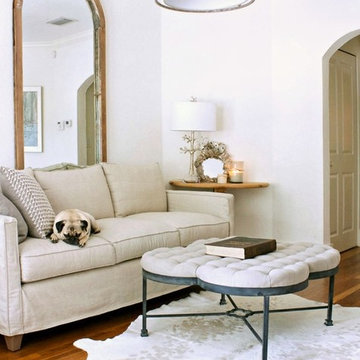
Mina Brinkley
Living room - small transitional enclosed medium tone wood floor living room idea in Tampa with white walls, no fireplace and a tv stand
Living room - small transitional enclosed medium tone wood floor living room idea in Tampa with white walls, no fireplace and a tv stand
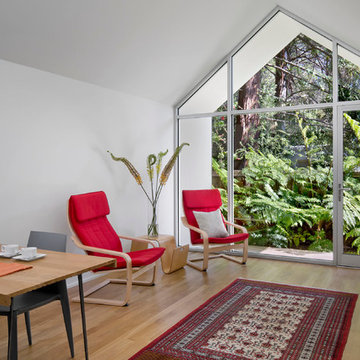
David Wakely
Inspiration for a small contemporary open concept medium tone wood floor living room remodel in San Francisco with white walls
Inspiration for a small contemporary open concept medium tone wood floor living room remodel in San Francisco with white walls

Cozy Livingroom space under the main stair. Timeless, durable, modern furniture inspired by "camp" life.
Example of a small mountain style open concept medium tone wood floor, wood ceiling and wood wall living room design with no tv
Example of a small mountain style open concept medium tone wood floor, wood ceiling and wood wall living room design with no tv
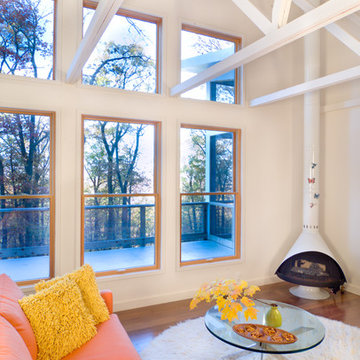
Nathan Webb, AIA
Inspiration for a small contemporary medium tone wood floor living room remodel in DC Metro with white walls and a hanging fireplace
Inspiration for a small contemporary medium tone wood floor living room remodel in DC Metro with white walls and a hanging fireplace
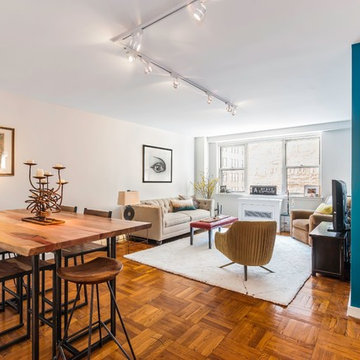
A pop of Dunn Edwards Rare Turquoise wraps around the entry wall highlighted with a gold framed mirror and inlay wood accent table. Rabbit and Roar for West Elm pleated velvet swivel chair and shag white rug brighten the entire room. A custom dining/work table at bar height help create depths and define each space.
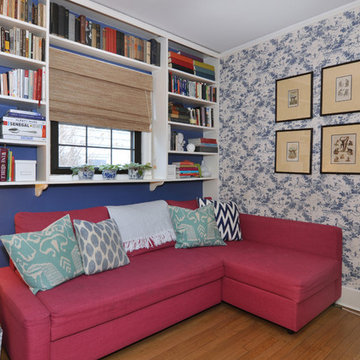
Duncan Urquart
Family room library - small transitional enclosed medium tone wood floor family room library idea in New York with blue walls, no fireplace and a tv stand
Family room library - small transitional enclosed medium tone wood floor family room library idea in New York with blue walls, no fireplace and a tv stand
Small Living Space Ideas

Designer: Cynthia Crane, artist/pottery, www.TheCranesNest.com, cynthiacranespottery.etsy.com
Inspiration for a small cottage open concept medium tone wood floor family room remodel in DC Metro with beige walls, a corner fireplace, a brick fireplace and a concealed tv
Inspiration for a small cottage open concept medium tone wood floor family room remodel in DC Metro with beige walls, a corner fireplace, a brick fireplace and a concealed tv
3









