Small Living Space with a Tile Fireplace Ideas
Refine by:
Budget
Sort by:Popular Today
161 - 180 of 1,775 photos
Item 1 of 3
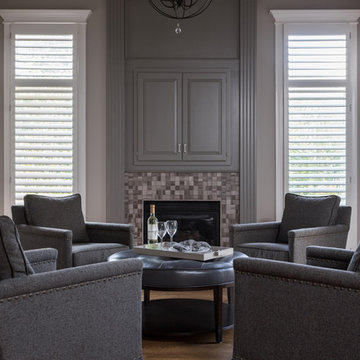
A round leather ottoman at the center surrounded by four upholstered chairs made this room into an elegant but comfortable space to relax and read a book, entertain guests, and spend time together with the whole family. See all of the Before & After pictures of this project here: http://www.designconnectioninc.com/main-level-transformation-a-design-connection-inc-featured-project/
Design Connection, Inc. provided: space planning, countertops, tile and stone, light fixtures, custom furniture, painting, hardwood floors and all other installations and as well project management.
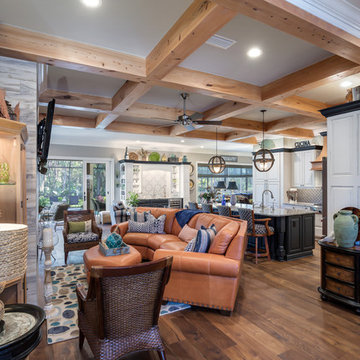
Inspiration for a small transitional open concept light wood floor and brown floor living room remodel in Jacksonville with a wall-mounted tv, multicolored walls, a standard fireplace and a tile fireplace
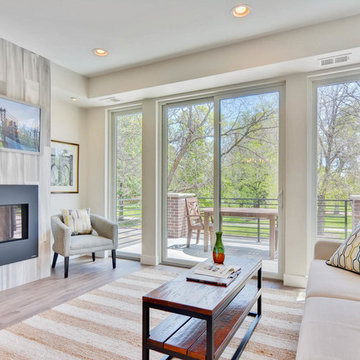
Family room - small contemporary enclosed light wood floor and gray floor family room idea in Denver with white walls, a ribbon fireplace, a tile fireplace and a wall-mounted tv
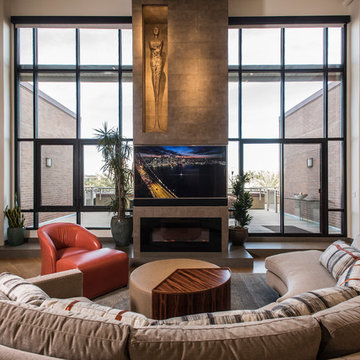
Main living area of loft- curved sectional with custom ottoman with drink tray. Fireplace features sculpture and contemporary electric fireplace
Photographer: Scott Sandler
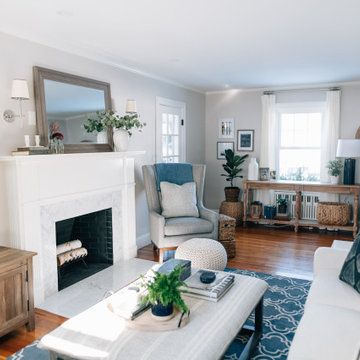
Inspiration for a small transitional enclosed light wood floor living room remodel in Boston with a standard fireplace, a tile fireplace and a tv stand
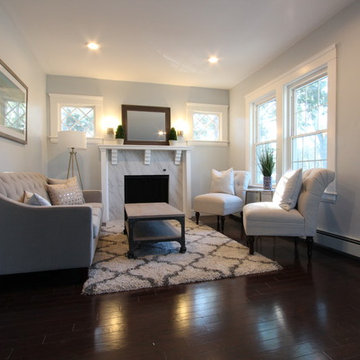
Photo credit: Erin Hayes, Woodland Road Design
Small transitional formal and open concept dark wood floor and brown floor living room photo in Boston with gray walls, a standard fireplace, a tile fireplace and no tv
Small transitional formal and open concept dark wood floor and brown floor living room photo in Boston with gray walls, a standard fireplace, a tile fireplace and no tv
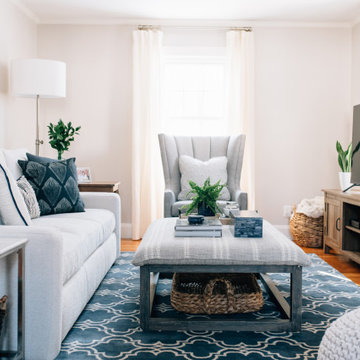
Example of a small transitional enclosed light wood floor living room design in Boston with a standard fireplace, a tile fireplace and a tv stand
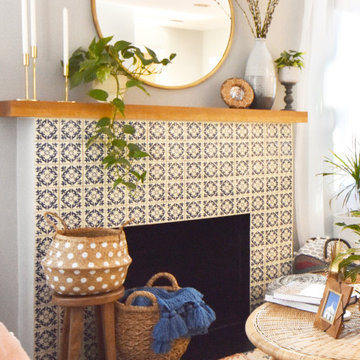
Small eclectic light wood floor living room photo in DC Metro with gray walls, a standard fireplace, a tile fireplace and no tv
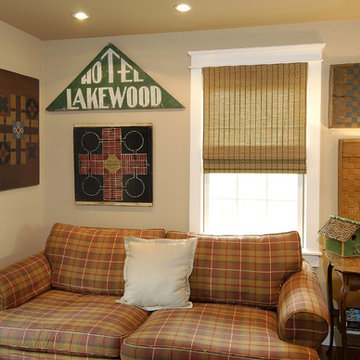
Small mountain style open concept medium tone wood floor living room photo in Bridgeport with beige walls, a standard fireplace, a tile fireplace and no tv
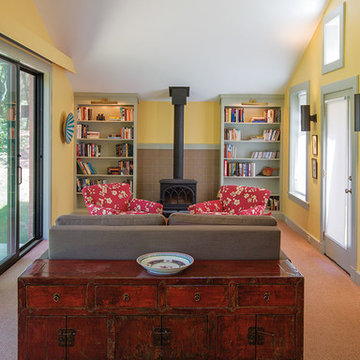
View of the living area in a tiny house with built-in shelving and wood stove.
photo credit: Al Mallette
Small asian open concept carpeted living room photo in Boston with a wood stove and a tile fireplace
Small asian open concept carpeted living room photo in Boston with a wood stove and a tile fireplace
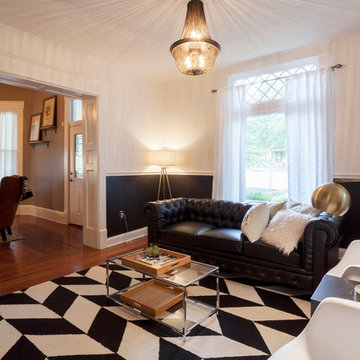
Inspiration for a small eclectic formal and enclosed medium tone wood floor living room remodel in Nashville with black walls, a standard fireplace, a tile fireplace and no tv
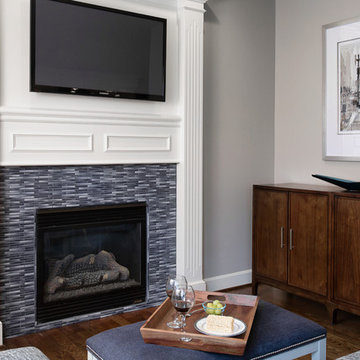
Attached to the kitchen area sits a small room where the children watched TV over a fireplace with 2 chairs facing in. Our clients did not like the old style of wood mantel and surround in golden oak. They also wanted more people to be able to converse in the small area.
Arlene Ladegaard principle designer of Design Connection, Inc. found a new solution to the problem without completely rebuilding the fireplace. Painting the wood white form the dated maple worked to bring this wood framed surround into this century. A new tile selection that worked well with the colors from the kitchen tied the two areas together.
After careful planning a sectional with a chaise was the perfect solution and a small ottoman for drinks helped delineate the space and add additional seating for four people to watch TV and gather.
Custom artwork was created to work with the colors and size of the wall space. A cabinet to house the TV equipment was the right solution for the wall space.
It all blends beautifully with the kitchen and Mom can see what the kids are doing while she prepares the family meals.
Design Connection, Inc. provided space plans, tile, painting, furniture, accessories, hard wood floors and installation of all materials and project management
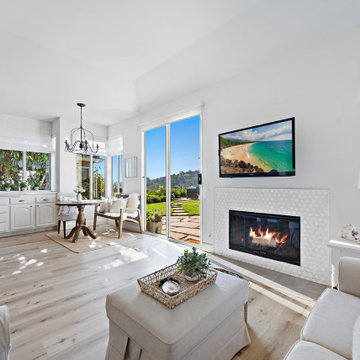
Updated the fireplace with a shell mosaic
Inspiration for a small coastal open concept vinyl floor and beige floor family room remodel in Orange County with white walls, a standard fireplace, a tile fireplace and a wall-mounted tv
Inspiration for a small coastal open concept vinyl floor and beige floor family room remodel in Orange County with white walls, a standard fireplace, a tile fireplace and a wall-mounted tv
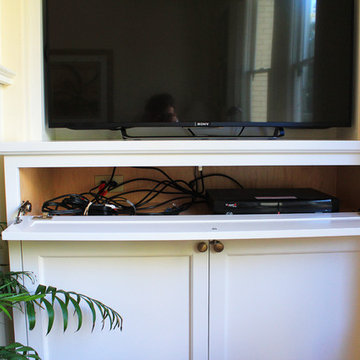
Manuela Paparella
Inspiration for a small timeless enclosed medium tone wood floor living room remodel in San Francisco with beige walls, a wood stove, a tile fireplace and a tv stand
Inspiration for a small timeless enclosed medium tone wood floor living room remodel in San Francisco with beige walls, a wood stove, a tile fireplace and a tv stand
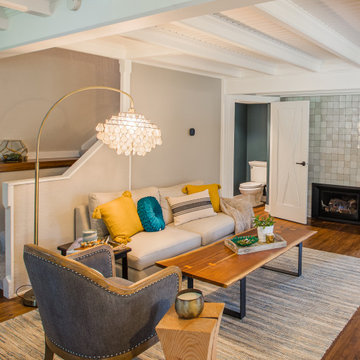
Inspiration for a small cottage medium tone wood floor, brown floor and exposed beam living room remodel in Minneapolis with gray walls, a standard fireplace, a tile fireplace and a wall-mounted tv
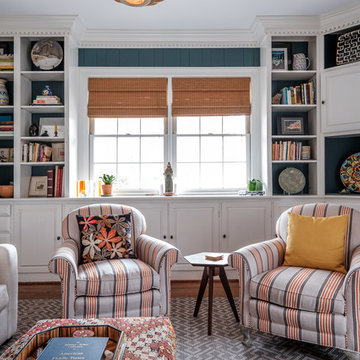
Inspiration for a small eclectic enclosed medium tone wood floor and multicolored floor living room library remodel in Raleigh with white walls, a standard fireplace and a tile fireplace

Rocky Maloney
Living room - small contemporary open concept light wood floor living room idea in Salt Lake City with a standard fireplace, a tile fireplace and a wall-mounted tv
Living room - small contemporary open concept light wood floor living room idea in Salt Lake City with a standard fireplace, a tile fireplace and a wall-mounted tv
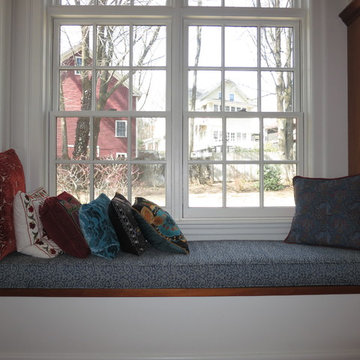
Cozy Window Seat with Cushions, photo by Cicely Hall
Inspiration for a small eclectic open concept medium tone wood floor family room remodel in Boston with white walls, a standard fireplace and a tile fireplace
Inspiration for a small eclectic open concept medium tone wood floor family room remodel in Boston with white walls, a standard fireplace and a tile fireplace
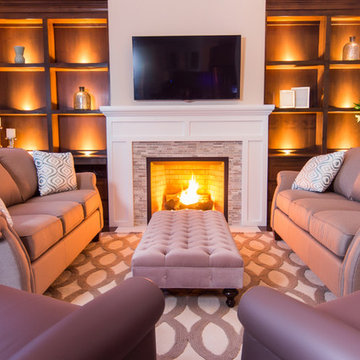
Example of a small enclosed carpeted living room design in Sacramento with purple walls, a standard fireplace, a tile fireplace and a wall-mounted tv
Small Living Space with a Tile Fireplace Ideas
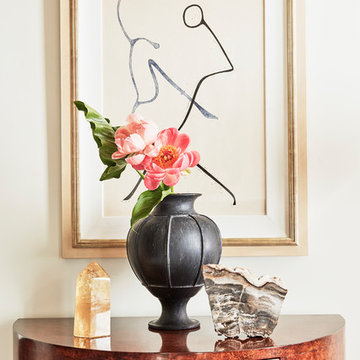
Vignette - Abstract art above burl wood modern Italian demilune chest.
Example of a small tuscan open concept medium tone wood floor and brown floor family room design in Los Angeles with white walls, a standard fireplace, a tile fireplace and a concealed tv
Example of a small tuscan open concept medium tone wood floor and brown floor family room design in Los Angeles with white walls, a standard fireplace, a tile fireplace and a concealed tv
9









