Small Living Space with a Tile Fireplace Ideas
Refine by:
Budget
Sort by:Popular Today
141 - 160 of 1,775 photos
Item 1 of 3
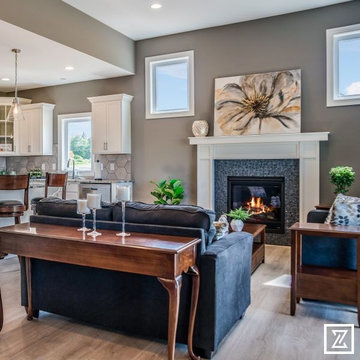
Example of a small transitional open concept laminate floor and brown floor living room design in Other with beige walls, a standard fireplace, a tile fireplace and a wall-mounted tv
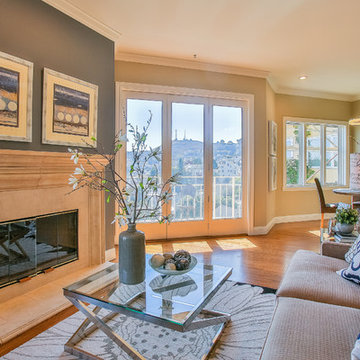
Example of a small classic formal and open concept light wood floor living room design in San Francisco with beige walls, a standard fireplace and a tile fireplace
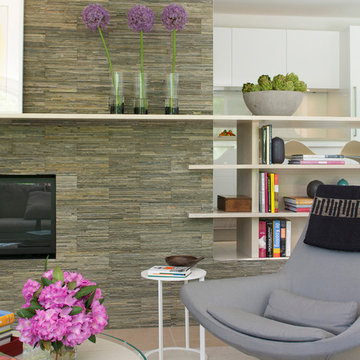
Photo credit Jane Beiles
Located on a beautiful property with a legacy of architectural and landscape innovation, this guest house was originally designed by the offices of Eliot Noyes and Alan Goldberg. Due to its age and expanded use as an in-law dwelling for extended stays, the 1200 sf structure required a renovation and small addition. While one objective was to make the structure function independently of the main house with its own access road, garage, and entrance, another objective was to knit the guest house into the architectural fabric of the property. New window openings deliberately frame landscape and architectural elements on the site, while exterior finishes borrow from that of the main house (cedar, zinc, field stone) bringing unity to the family compound. Inside, the use of lighter materials gives the simple, efficient spaces airiness.
A challenge was to find an interior design vocabulary which is both simple and clean, but not cold or uninteresting. A combination of rough slate, white washed oak, and high gloss lacquer cabinets provide interest and texture, but with their minimal detailing create a sense of calm.
Located on a beautiful property with a legacy of architectural and landscape innovation, this guest house was originally designed by the offices of Eliot Noyes and Alan Goldberg. Due to its age and expanded use as an in-law dwelling for extended stays, the 1200 sf structure required a renovation and small addition. While one objective was to make the structure function independently of the main house with its own access road, garage, and entrance, another objective was to knit the guest house into the architectural fabric of the property. New window openings deliberately frame landscape and architectural elements on the site, while exterior finishes borrow from that of the main house (cedar, zinc, field stone) bringing unity to the family compound. Inside, the use of lighter materials gives the simple, efficient spaces airiness.
A challenge was to find an interior design vocabulary which is both simple and clean, but not cold or uninteresting. A combination of rough slate, white washed oak, and high gloss lacquer cabinets provide interest and texture, but with their minimal detailing create a sense of calm.
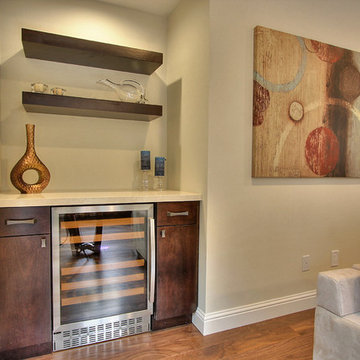
Bellmont Cabinets Cherry Java - fireplace surround cabinets and wine bar
Inspiration for a small contemporary open concept medium tone wood floor family room remodel in San Francisco with a bar, white walls, a standard fireplace, a tile fireplace and a wall-mounted tv
Inspiration for a small contemporary open concept medium tone wood floor family room remodel in San Francisco with a bar, white walls, a standard fireplace, a tile fireplace and a wall-mounted tv
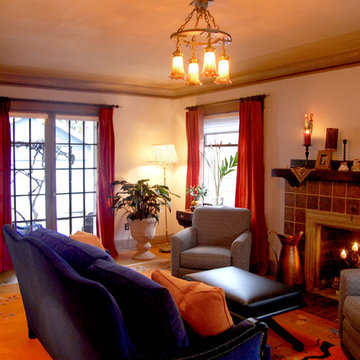
With new furniture and some paint, the royal blue and tangerine rugs came alive. A few accessories and key pieces, like the bar cabinet, helped create a cozy entertaining space.
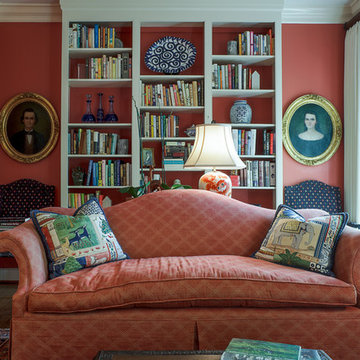
Example of a small classic enclosed medium tone wood floor family room design in Nashville with a standard fireplace and a tile fireplace
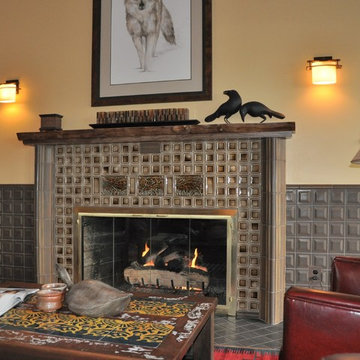
Small arts and crafts open concept family room library photo in New York with beige walls, a tile fireplace and a standard fireplace
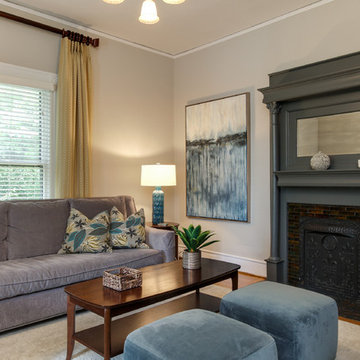
Tad Davis Photography
Inspiration for a small transitional enclosed carpeted and beige floor living room remodel in Raleigh with gray walls, a standard fireplace, a tile fireplace and a wall-mounted tv
Inspiration for a small transitional enclosed carpeted and beige floor living room remodel in Raleigh with gray walls, a standard fireplace, a tile fireplace and a wall-mounted tv
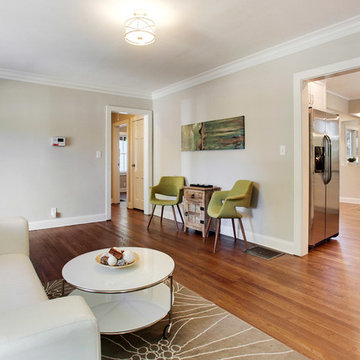
Wall color Sherwin Williams Agreeable Gray SW 7029
Example of a small transitional enclosed dark wood floor living room design in Atlanta with gray walls, a standard fireplace and a tile fireplace
Example of a small transitional enclosed dark wood floor living room design in Atlanta with gray walls, a standard fireplace and a tile fireplace
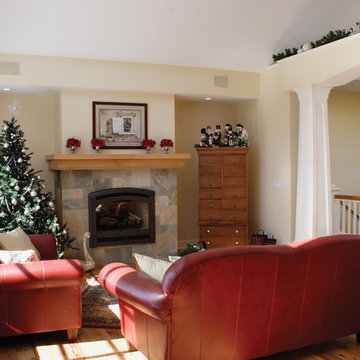
A view to the entry from the great room
Inspiration for a small craftsman open concept light wood floor living room remodel in Cedar Rapids with beige walls, a standard fireplace and a tile fireplace
Inspiration for a small craftsman open concept light wood floor living room remodel in Cedar Rapids with beige walls, a standard fireplace and a tile fireplace
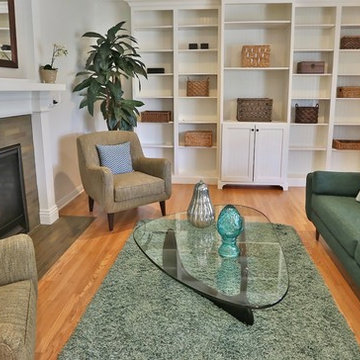
Inspiration for a small contemporary formal and enclosed light wood floor living room remodel in Los Angeles with white walls, a standard fireplace, a tile fireplace and no tv
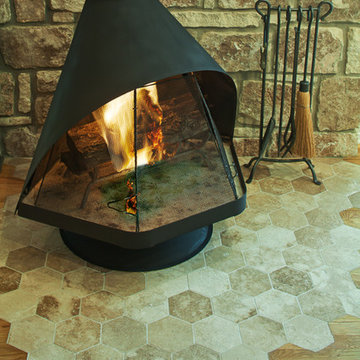
Atelier Wong Photography
Living room - small 1960s loft-style light wood floor living room idea in Austin with a hanging fireplace and a tile fireplace
Living room - small 1960s loft-style light wood floor living room idea in Austin with a hanging fireplace and a tile fireplace
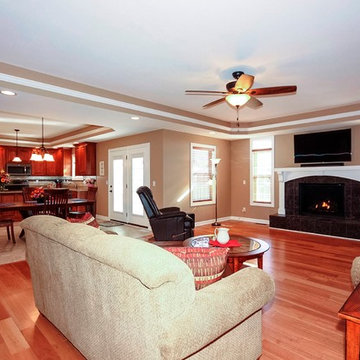
Granite tile fireplace makes this great room, which opens up to the dining room and kitchen.
Photo by Kelly Schneider
Inspiration for a small timeless open concept medium tone wood floor family room remodel in Chicago with beige walls, a standard fireplace, a tile fireplace and a wall-mounted tv
Inspiration for a small timeless open concept medium tone wood floor family room remodel in Chicago with beige walls, a standard fireplace, a tile fireplace and a wall-mounted tv
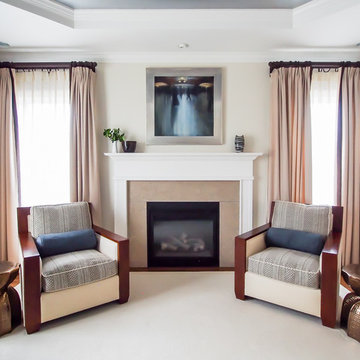
Example of a small minimalist formal and enclosed medium tone wood floor living room design in New York with beige walls, a standard fireplace, a tile fireplace and no tv
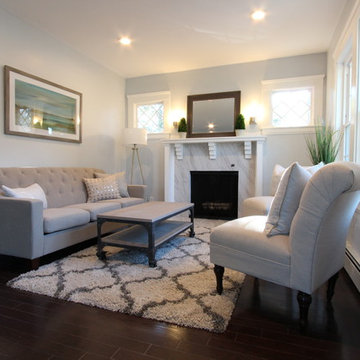
Photo credit: Erin Hayes, Woodland Road Design
Inspiration for a small transitional open concept and formal dark wood floor and brown floor living room remodel in Boston with gray walls, a standard fireplace, a tile fireplace and no tv
Inspiration for a small transitional open concept and formal dark wood floor and brown floor living room remodel in Boston with gray walls, a standard fireplace, a tile fireplace and no tv
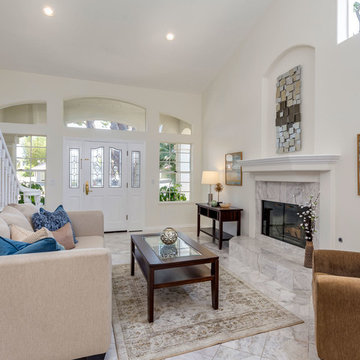
Compact formal living room with high ceilings. This living room was staged to contrast it's all-white finishes using colored accented accessories. Warmth was brought into the space with cozy seating, dark wood colored tables, and an accent rug.
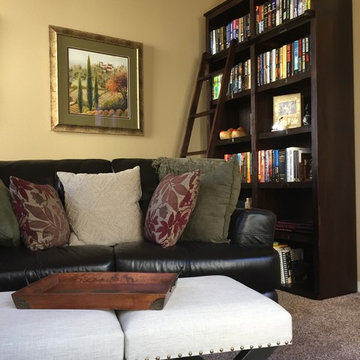
Another view of the library shows the large bookcases with library ladder (WorldMarket) and a close-up view of the ottoman detailing.
Example of a small tuscan enclosed carpeted living room library design in Boise with beige walls, a standard fireplace and a tile fireplace
Example of a small tuscan enclosed carpeted living room library design in Boise with beige walls, a standard fireplace and a tile fireplace
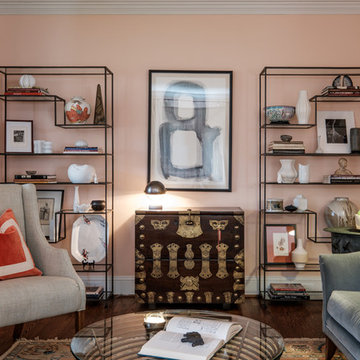
Small eclectic formal and enclosed medium tone wood floor and multicolored floor living room photo in Raleigh with pink walls, a standard fireplace and a tile fireplace

Small arts and crafts open concept slate floor family room library photo in DC Metro with green walls, a standard fireplace, a tile fireplace and no tv
Small Living Space with a Tile Fireplace Ideas
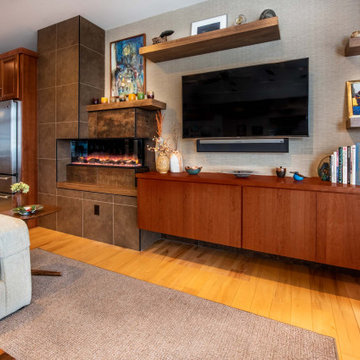
Having remodeled several homes in prior cities, our clients came to us with a design aesthetic in mind. Building on their ideas and preferences, we presented a design called for a visually compelling wall with a contemporary Mid-Century Modern look.
8









