Small Living Space with Green Walls Ideas
Refine by:
Budget
Sort by:Popular Today
81 - 100 of 1,449 photos
Item 1 of 3
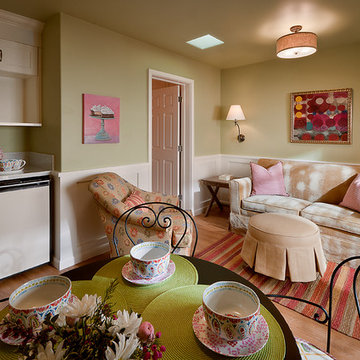
This kitchenette is simply delightful with bright, spring colors and beautiful patterns. The space is perfect for a cozy afternoon of reading or hosting a tea party with friends. Light creams, pinks, and greens create a soft pallet of colors that give off a soothing, comfortable vibe. Plush furniture and a well placed ottoman complete the sitting area while chairs with decorative wrought iron backings surround a small table.
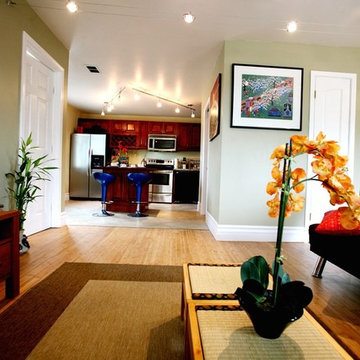
The living room in our client's furnished corporate rental. We Feng Shui'ed and designed each unit using colors to pump up all the occupants. We want each guest to feel relaxed and taken care of.
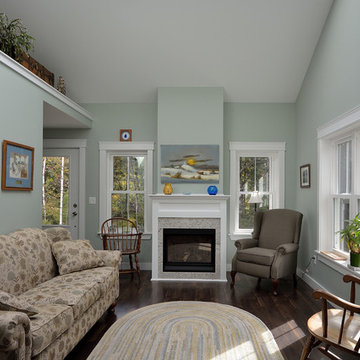
David Matero
Small transitional living room photo in Portland Maine with green walls and a stone fireplace
Small transitional living room photo in Portland Maine with green walls and a stone fireplace
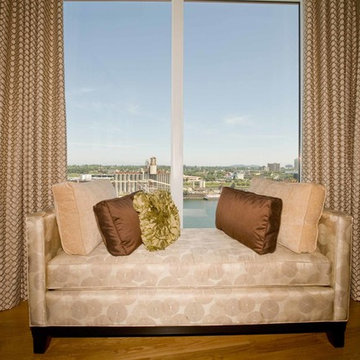
In its 34th consecutive year hosting the Street of Dreams, the Home Builders Association of Metropolitan Portland decided to do something different. They went urban – into the Pearl District. Each year designers clamor for the opportunity to design and style a home in the Street of Dreams. Apparently the allure of designing in contemporary penthouses with cascading views was irresistible to many, because the HBA experienced record interest from the design community at large in 2009.
It was an honor to be one of seven designers selected. “The Luster of the Pearl” combined the allure of clean lines and redefined traditional silhouettes with texture and opulence. The color palette was fashion-inspired with unexpected color combinations like smoky violet and tiger-eye gold backed with metallic and warm neutrals.
Our design included cosmetic reconstruction of the fireplace, mosaic tile improvements to the kitchen, artistic custom wall finishes and introduced new materials to the Portland market. The process was a whirlwind of early mornings, late nights and weekends. “With an extremely short timeline with large demands, this Street of Dreams challenged me in extraordinary ways that made me a better project manager, communicator, designer and partner to my vendors.”
This project won the People’s Choice Award for Best Master Suite at the Northwest Natural 2009 Street of Dreams.
For more about Angela Todd Studios, click here: https://www.angelatoddstudios.com/
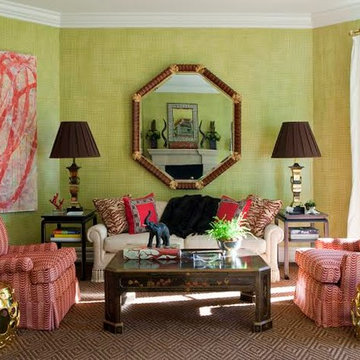
Abstract Art with antiques and transitional side tables for living room
Example of a small formal and open concept carpeted living room design in New York with green walls
Example of a small formal and open concept carpeted living room design in New York with green walls
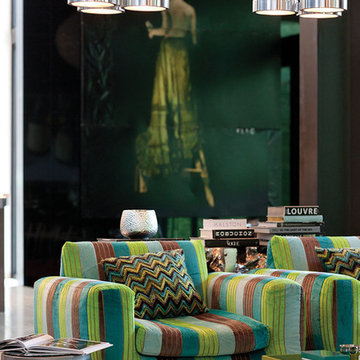
Broadway 3 light halogen pendant by Fredrick Ramond/Hinkley Lighting in Polished Aluminum finish and etched glass diffusers. Beautiful sculptural lighting.
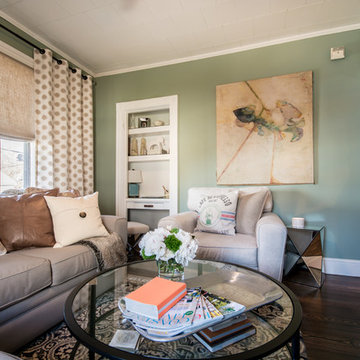
Complete Living Room Remodel Designed by Interior Designer Nathan J. Reynolds.
phone: (508) 837 - 3972
email: nathan@insperiors.com
www.insperiors.com
Photography Courtesy of © 2015 C. Shaw Photography.
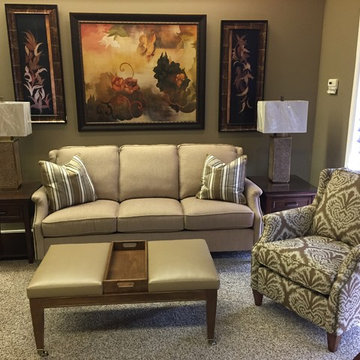
Small transitional open concept carpeted and brown floor living room photo in San Francisco with green walls and no fireplace
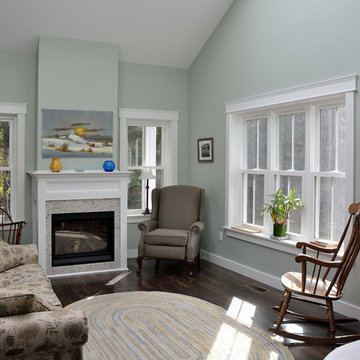
David Matero
Example of a small transitional living room design in Portland Maine with green walls
Example of a small transitional living room design in Portland Maine with green walls
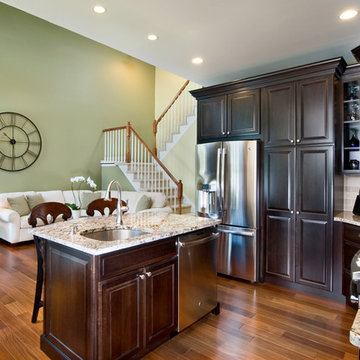
From this view of the kitchen, you can see the family room and stairway leading to the second floor. We stained the banister handrails to match the cumaru hardwood floors.
The granite countertop of the island matches the granite on the kitchen counters flanking the stove. The island was reconfigured to host a single, large sink and provides seating for two--making it an ideal place for their daughter to do homework, or grab a quick bite to eat.
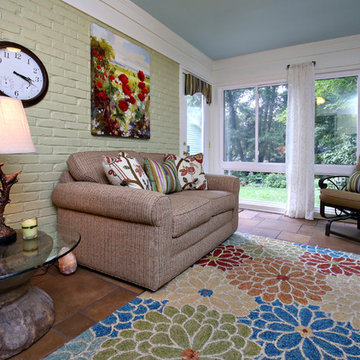
Example of a small classic enclosed brown floor living room design in Louisville with green walls and no fireplace
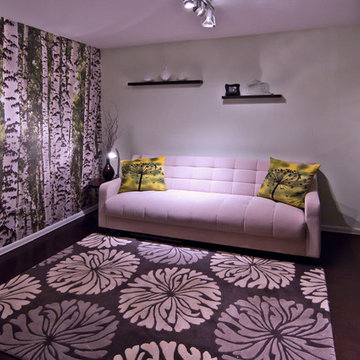
Design and Photo: Clever Home Design LLC
Contractor: Slachta Home Improvement
Inspiration for a small contemporary dark wood floor living room remodel in New York with green walls
Inspiration for a small contemporary dark wood floor living room remodel in New York with green walls
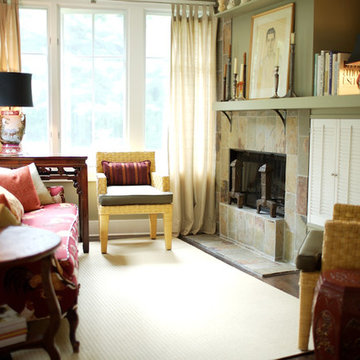
Diane Giancaspro
Living room - small eclectic open concept dark wood floor living room idea in Chicago with green walls, a standard fireplace, a stone fireplace and a concealed tv
Living room - small eclectic open concept dark wood floor living room idea in Chicago with green walls, a standard fireplace, a stone fireplace and a concealed tv
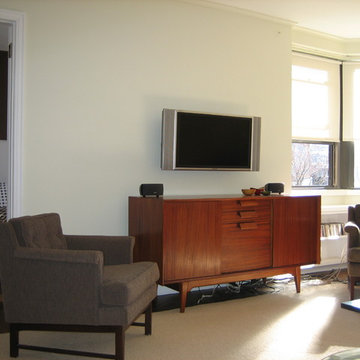
Living room - small 1950s open concept dark wood floor living room idea in Other with green walls and a wall-mounted tv
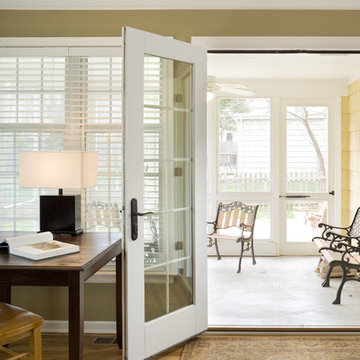
Photo by Bob Greenspan
Inspiration for a small timeless enclosed family room remodel in Kansas City with green walls
Inspiration for a small timeless enclosed family room remodel in Kansas City with green walls
Living room - small contemporary loft-style concrete floor living room idea in Omaha with green walls
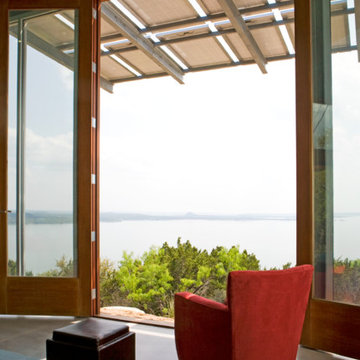
Example of a small trendy formal and open concept concrete floor living room design in Austin with green walls
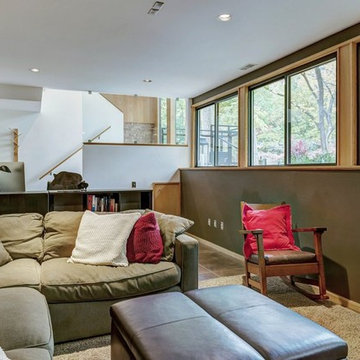
View of staircase from far end of Family Room.
Example of a small 1960s open concept carpeted and beige floor family room design in St Louis with green walls
Example of a small 1960s open concept carpeted and beige floor family room design in St Louis with green walls
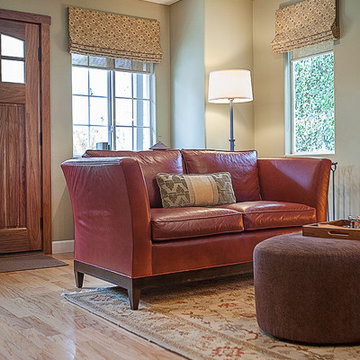
VT Fine Art Photography
Living room - small craftsman formal and enclosed light wood floor living room idea in Los Angeles with green walls, a standard fireplace, a brick fireplace and no tv
Living room - small craftsman formal and enclosed light wood floor living room idea in Los Angeles with green walls, a standard fireplace, a brick fireplace and no tv
Small Living Space with Green Walls Ideas
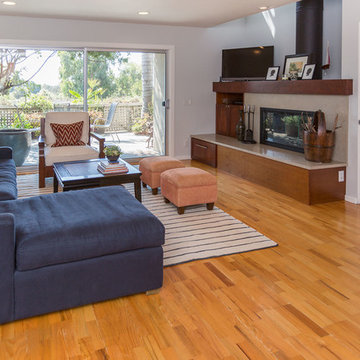
Open concept living room with a blue linen Restoration Hardware couch, black and white striped Restoration Hardware flat weave rug and custom orange ottomans. Custom fireplace surround includes cherry mantle and cabinetry and seagrass limestone surround.
5









