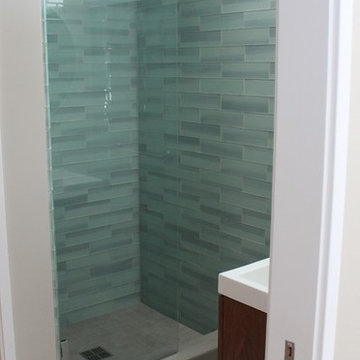Small Mid-Century Modern Bath Ideas
Refine by:
Budget
Sort by:Popular Today
141 - 160 of 2,622 photos
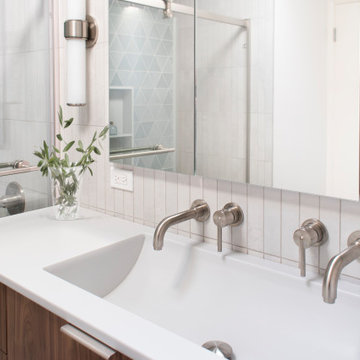
Custom mid-century modern family bath combines modern touches with timeless style.
Example of a small 1960s master white tile and porcelain tile double-sink bathroom design in Chicago with flat-panel cabinets, medium tone wood cabinets, white walls, an integrated sink, solid surface countertops, white countertops and a freestanding vanity
Example of a small 1960s master white tile and porcelain tile double-sink bathroom design in Chicago with flat-panel cabinets, medium tone wood cabinets, white walls, an integrated sink, solid surface countertops, white countertops and a freestanding vanity
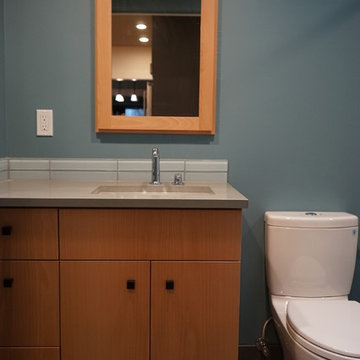
Michelle Ruber
Small mid-century modern 3/4 blue tile and glass tile porcelain tile double shower photo in Portland with flat-panel cabinets, medium tone wood cabinets, a two-piece toilet, blue walls, an undermount sink and quartz countertops
Small mid-century modern 3/4 blue tile and glass tile porcelain tile double shower photo in Portland with flat-panel cabinets, medium tone wood cabinets, a two-piece toilet, blue walls, an undermount sink and quartz countertops
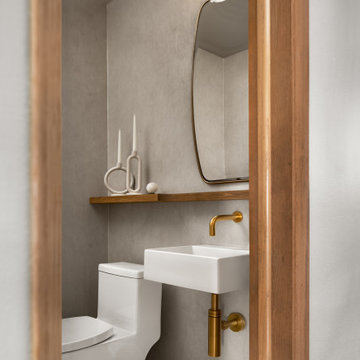
Example of a small 1960s ceramic tile, white floor, single-sink and wallpaper bathroom design in Milwaukee with a one-piece toilet, beige walls, a wall-mount sink and a floating vanity

This whole house remodel touched every inch of this four-bedroom, two-bath tract home, built in 1977, giving it new life and personality.
Designer: Honeycomb Design
Photographer: Marcel Alain Photography
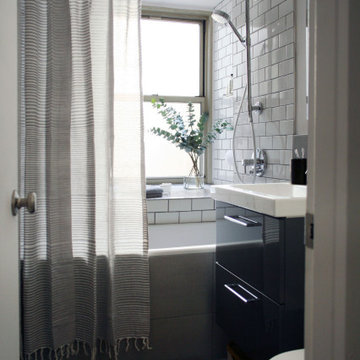
Inspiration for a small 1950s gray tile and ceramic tile ceramic tile, gray floor and single-sink bathroom remodel in New York with flat-panel cabinets, gray cabinets, gray walls and a floating vanity
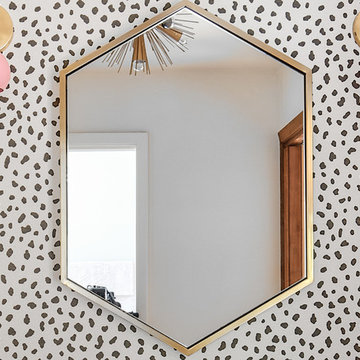
Accessories complete this dressing area
Example of a small 1950s master black and white tile bathroom design in New York with shaker cabinets, black cabinets, quartz countertops and white countertops
Example of a small 1950s master black and white tile bathroom design in New York with shaker cabinets, black cabinets, quartz countertops and white countertops
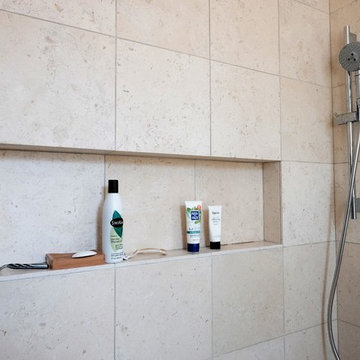
Alcove shower - small 1960s 3/4 beige floor alcove shower idea in New York with a one-piece toilet, white walls and a pedestal sink
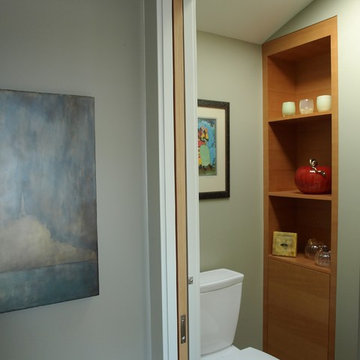
Example of a small 1950s 3/4 beige tile and glass tile ceramic tile bathroom design in Seattle with flat-panel cabinets, medium tone wood cabinets, a two-piece toilet, beige walls, a vessel sink and quartz countertops
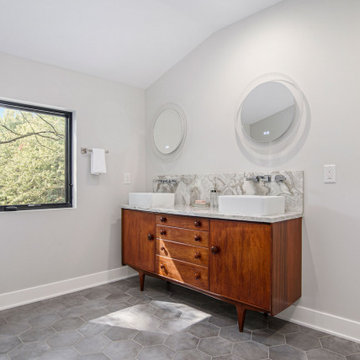
Inspiration for a small mid-century modern 3/4 gray tile single-sink bathroom remodel in Grand Rapids with flat-panel cabinets, gray cabinets, an undermount sink, a hinged shower door, white countertops and a floating vanity

A small, yet efficient, master bathroom. This blue glazed ceramic adds a fun touch!
Architecture and interior design: H2D Architecture + Design
www.h2darchitects.com
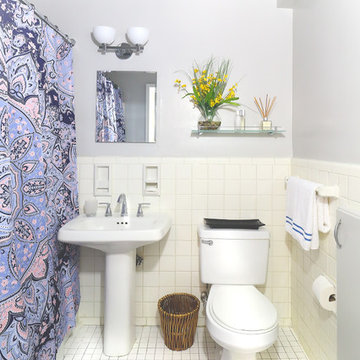
This standard three-piece bathroom received some TLC.
New paint to coordinate with the patterned shower curtain, a Robern medicine cabinet for storage, vanity light and decorative glass shelf and accessories. We also created the recessed vanity wall cabinet where there had once been a laundry hamper!
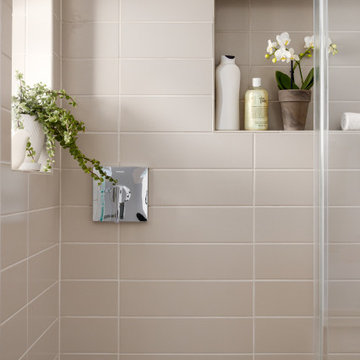
The original bathroom on the main floor had an odd Jack-and-Jill layout with two toilets, two vanities and only a single tub/shower (in vintage mint green, no less). With some creative modifications to existing walls and the removal of a small linen closet, we were able to divide the space into two functional bathrooms – one of them now a true en suite master.
In the master bathroom we chose a soothing palette of warm grays – the geometric floor tile was laid in a random pattern adding to the modern minimalist style. The slab front vanity has a mid-century vibe and feels at place in the home. Storage space is always at a premium in smaller bathrooms so we made sure there was ample countertop space and an abundance of drawers in the vanity. While calming grays were welcome in the bathroom, a saturated pop of color adds vibrancy to the master bedroom and creates a vibrant backdrop for furnishings.

This master bathroom remodel was a lot of fun. We wanted to switch things up by adding an open shelving divider between the sink and shower. This allows for additional storage in this small space. Storage is key when it comes to a couple using a bathroom space. We flanked a bank of drawers on either side of the floating vanity and doubled up storage by adding a higher end medicine cabinet with ample storage, lighting and plug outlets.
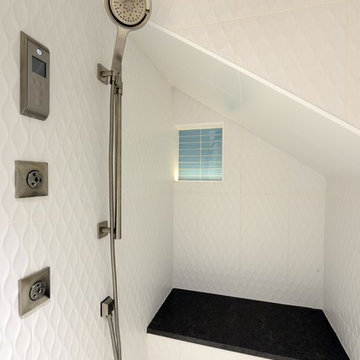
Robb Siverson Photography
Example of a small mid-century modern master gray tile and porcelain tile porcelain tile and gray floor bathroom design in Other with flat-panel cabinets, light wood cabinets, a one-piece toilet, gray walls, an integrated sink, quartzite countertops, a hinged shower door and black countertops
Example of a small mid-century modern master gray tile and porcelain tile porcelain tile and gray floor bathroom design in Other with flat-panel cabinets, light wood cabinets, a one-piece toilet, gray walls, an integrated sink, quartzite countertops, a hinged shower door and black countertops
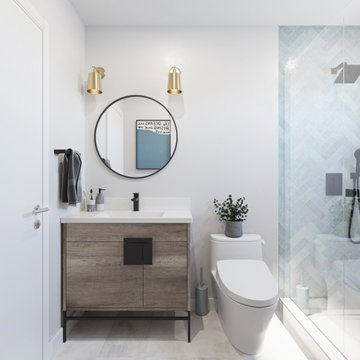
Bathroom Remodeling Project
Inspiration for a small 1960s kids' ceramic tile ceramic tile and single-sink open shower remodel in San Francisco with medium tone wood cabinets, a one-piece toilet, white walls, an undermount sink, white countertops, a niche and a freestanding vanity
Inspiration for a small 1960s kids' ceramic tile ceramic tile and single-sink open shower remodel in San Francisco with medium tone wood cabinets, a one-piece toilet, white walls, an undermount sink, white countertops, a niche and a freestanding vanity
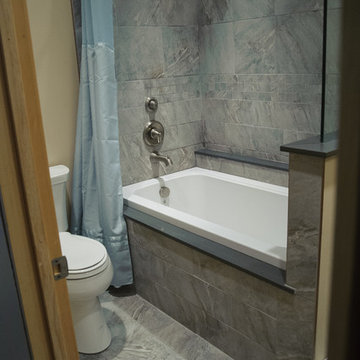
--After--
1970 Deckhouse bathroom remodel. We had a weird bathroom set up that didn't work for us. The hallway had a bathroom that led into the shower room. It has a large soaking tub and 2 shower heads. There was another door out of the shower room that went into the master bedroom. The master bedroom also had a separate 1/2 bath. We gutted the whole area and turned it into 2 full baths. Only the hallway bathroom has been completed so far.
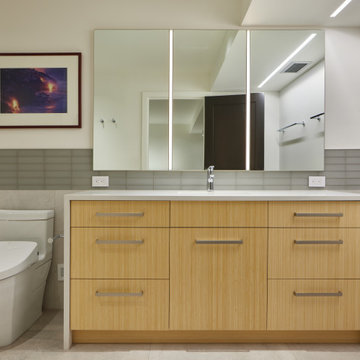
Friendly, well lit guest bath with low maintenance materials and lots of storage. The vanity is bamboo with a quartz waterfall countertop.
Example of a small 1950s 3/4 gray tile and glass tile porcelain tile, gray floor and single-sink bathroom design in Seattle with light wood cabinets, white walls, an undermount sink, quartz countertops, white countertops and a floating vanity
Example of a small 1950s 3/4 gray tile and glass tile porcelain tile, gray floor and single-sink bathroom design in Seattle with light wood cabinets, white walls, an undermount sink, quartz countertops, white countertops and a floating vanity

This is a close up of the vanity. The round mirror breaks up all the squares in the space.
Small mid-century modern white tile and glass tile medium tone wood floor, brown floor, single-sink and wallpaper bathroom photo in Los Angeles with flat-panel cabinets, white cabinets, a one-piece toilet, white walls, a drop-in sink, solid surface countertops, white countertops and a floating vanity
Small mid-century modern white tile and glass tile medium tone wood floor, brown floor, single-sink and wallpaper bathroom photo in Los Angeles with flat-panel cabinets, white cabinets, a one-piece toilet, white walls, a drop-in sink, solid surface countertops, white countertops and a floating vanity
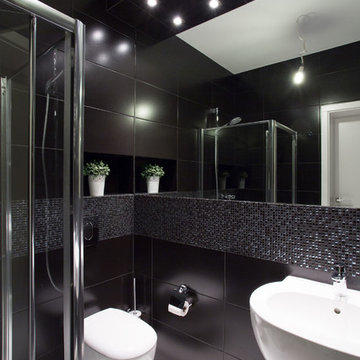
small Black Bathroom with Brilliant ceramics
and Touches of white
Bathroom - small 1960s 3/4 black tile and ceramic tile ceramic tile and black floor bathroom idea in Los Angeles with recessed-panel cabinets, black cabinets, a one-piece toilet, black walls, an undermount sink and granite countertops
Bathroom - small 1960s 3/4 black tile and ceramic tile ceramic tile and black floor bathroom idea in Los Angeles with recessed-panel cabinets, black cabinets, a one-piece toilet, black walls, an undermount sink and granite countertops
Small Mid-Century Modern Bath Ideas
8








