Small Mid-Century Modern Home Design Ideas
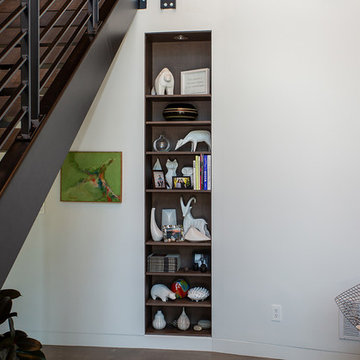
custom built in book case.
Inspiration for a small 1960s open concept beige floor living room remodel in Portland with white walls
Inspiration for a small 1960s open concept beige floor living room remodel in Portland with white walls
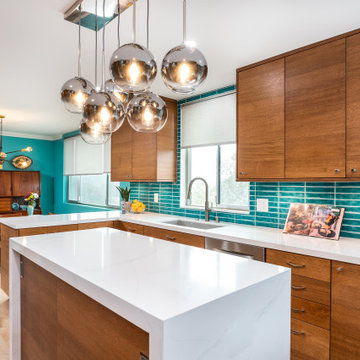
Example of a small 1960s galley laminate floor eat-in kitchen design in Los Angeles with an undermount sink, flat-panel cabinets, medium tone wood cabinets, quartz countertops, blue backsplash, stainless steel appliances, an island and white countertops
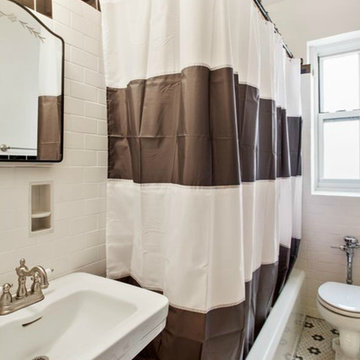
The bathroom was completely retiled, but original features like the soap dish, light fixture and mirror were kept and painted to match. Floor was retiled to match the kitchen.
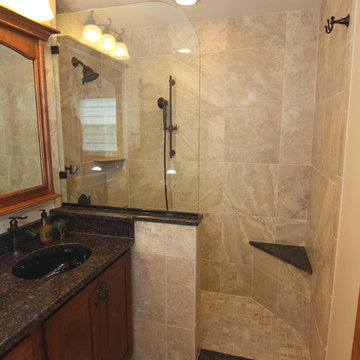
Our clients came to us with a desire to completely renovate their master bathroom and enlarge the shower. We were able to double the size of the shower in width by taking space from an adjacent room. By not including a shower door, we were able to maximize the full potential of the space. An off set vanity bowl allowed us to provided four functional drawers for plenty of storage. Using a lighter tile in the shower and the floor we were able to create an interesting contrast in the vanity and granite. The bathroom fixtures in the Venetian Bronze was and excellent finish to this elegant master bathroom.
Photographer: Ilona Kalimov
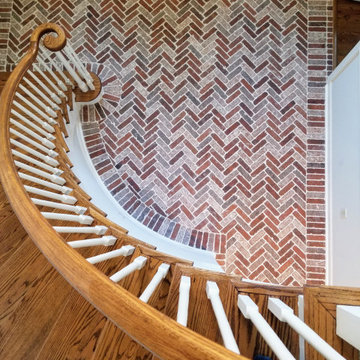
Old mill thin brick tiles installation in the entry.
Small 1950s staircase photo in DC Metro
Small 1950s staircase photo in DC Metro
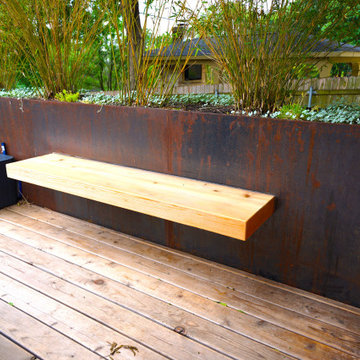
This project combines three main strengths of Smash Design Build: architecture, landscape, and craftsmanship in concise and composed spaces. Lush planting in modern, rusting steel planters surround wooden decks, which feature a Japanese soaking tub.
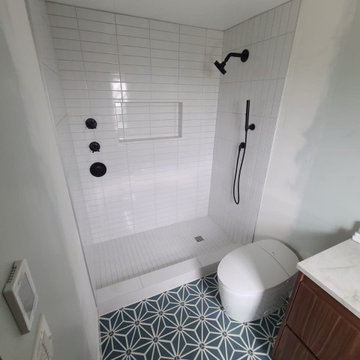
Custom tile shower in Master bathroom. We were able to fit in a heated floor system in this and all other bathrooms in the home!
Bathroom - small 1960s kids' mosaic tile floor, white floor and single-sink bathroom idea in Portland with a one-piece toilet, quartz countertops, white countertops and a built-in vanity
Bathroom - small 1960s kids' mosaic tile floor, white floor and single-sink bathroom idea in Portland with a one-piece toilet, quartz countertops, white countertops and a built-in vanity
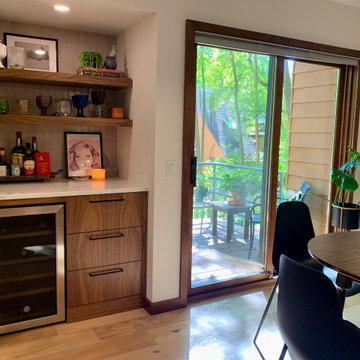
Small 1960s l-shaped light wood floor and brown floor eat-in kitchen photo in Other with a single-bowl sink, flat-panel cabinets, medium tone wood cabinets, quartz countertops, pink backsplash, ceramic backsplash, stainless steel appliances, a peninsula and white countertops
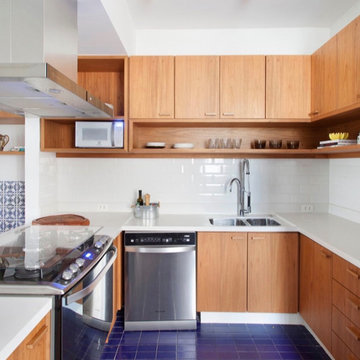
Example of a minimalist concrete floor open concept kitchen design in Dallas, TX with flat-panel cabinets, medium wood cabinets, quartz countertops and white tile
backsplash,
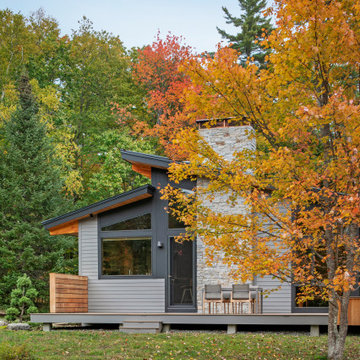
With a grand total of 1,247 square feet of living space, the Lincoln Deck House was designed to efficiently utilize every bit of its floor plan. This home features two bedrooms, two bathrooms, a two-car detached garage and boasts an impressive great room, whose soaring ceilings and walls of glass welcome the outside in to make the space feel one with nature.

Tired of the original, segmented floor plan of their midcentury home, this young family was ready to make a big change. Inspired by their beloved collection of Heath Ceramics tableware and needing an open space for the family to gather to do homework, make bread, and enjoy Friday Pizza Night…a new kitchen was born.
Interior Architecture.
Removal of one wall that provided a major obstruction, but no structure, resulted in connection between the family room, dining room, and kitchen. The new open plan allowed for a large island with seating and better flow in and out of the kitchen and garage.
Interior Design.
Vertically stacked, handmade tiles from Heath Ceramics in Ogawa Green wrap the perimeter backsplash with a nod to midcentury design. A row of white oak slab doors conceal a hidden exhaust hood while offering a sleek modern vibe. Shelves float just below to display beloved tableware, cookbooks, and cherished souvenirs.

Palm Springs - Bold Funkiness. This collection was designed for our love of bold patterns and playful colors.
Example of a small mid-century modern black and white tile and cement tile powder room design in Los Angeles with a freestanding vanity, open cabinets, black cabinets, a wall-mount toilet, white walls, a console sink, quartz countertops and white countertops
Example of a small mid-century modern black and white tile and cement tile powder room design in Los Angeles with a freestanding vanity, open cabinets, black cabinets, a wall-mount toilet, white walls, a console sink, quartz countertops and white countertops
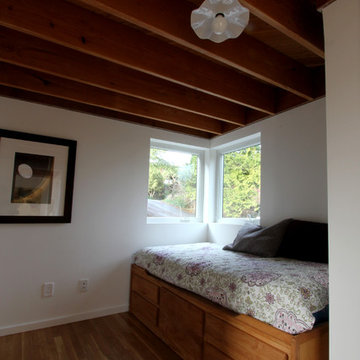
this backyard cottage features an exposed ceiling
Small 1950s guest light wood floor bedroom photo in Seattle with white walls
Small 1950s guest light wood floor bedroom photo in Seattle with white walls
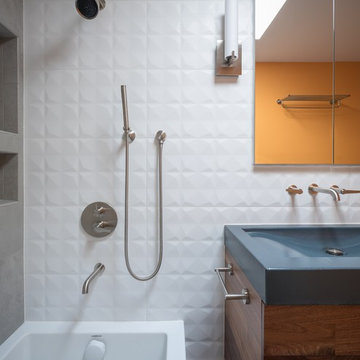
A small guest bath in this Lakewood mid century was updated to be much more user friendly but remain true to the aesthetic of the home. A custom wall-hung walnut vanity with linear asymmetrical holly inlays sits beneath a custom blue concrete sinktop. The entire vanity wall and shower is tiled in a unique textured Porcelanosa tile in white.
Tim Gormley, TG Image
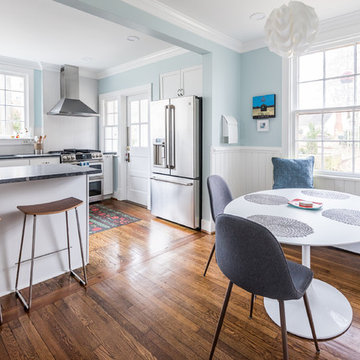
A full kitchen renovation for this family that likes to cook and entertain often. The new peninsula created more counter space and the built in bench around the existing radiator maximized seating for entertaining. Ceramic herringbone tile, shaker cabinets and honed granite made this new kitchen feel a part of the original home. Photo credits: Eastman Creative
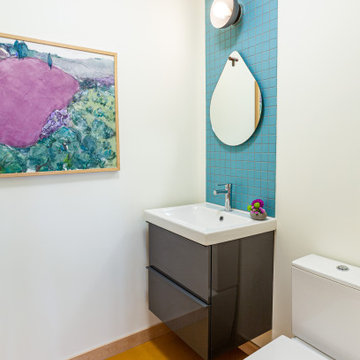
Inspiration for a small 1960s blue tile and ceramic tile yellow floor powder room remodel in Detroit with flat-panel cabinets, gray cabinets, a one-piece toilet, white walls, an integrated sink, solid surface countertops, white countertops and a floating vanity
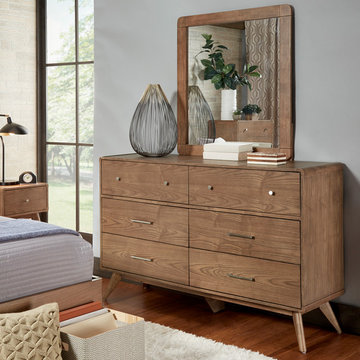
Details like a visible wood grain, tapered legs and simple yet bold hardware create a retro-contemporary look. Use understated accessories like linen-bound books and an open metal-work vase to complete the style without weighing down the dresser.
Sofia Midcentury Modern Dresser and Mirror in Walnut

This 1956 John Calder Mackay home had been poorly renovated in years past. We kept the 1400 sqft footprint of the home, but re-oriented and re-imagined the bland white kitchen to a midcentury olive green kitchen that opened up the sight lines to the wall of glass facing the rear yard. We chose materials that felt authentic and appropriate for the house: handmade glazed ceramics, bricks inspired by the California coast, natural white oaks heavy in grain, and honed marbles in complementary hues to the earth tones we peppered throughout the hard and soft finishes. This project was featured in the Wall Street Journal in April 2022.
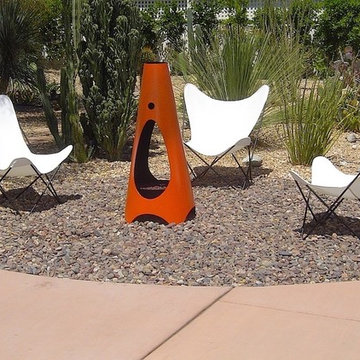
Inspiration for a small mid-century modern drought-tolerant and full sun backyard gravel landscaping in Other with a fire pit for spring.
Small Mid-Century Modern Home Design Ideas
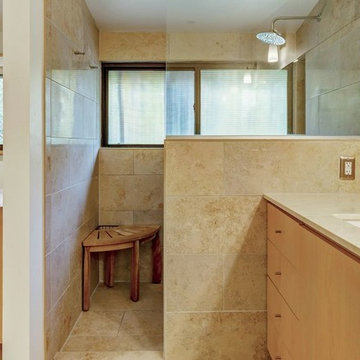
View of Master Bathroom with Dressing Room beyond.
Inspiration for a small 1950s master beige tile and limestone tile limestone floor and beige floor bathroom remodel in St Louis with flat-panel cabinets, light wood cabinets, a one-piece toilet, white walls, an undermount sink and marble countertops
Inspiration for a small 1950s master beige tile and limestone tile limestone floor and beige floor bathroom remodel in St Louis with flat-panel cabinets, light wood cabinets, a one-piece toilet, white walls, an undermount sink and marble countertops
62
























