Small Mid-Century Modern Kitchen Ideas
Refine by:
Budget
Sort by:Popular Today
61 - 80 of 2,071 photos
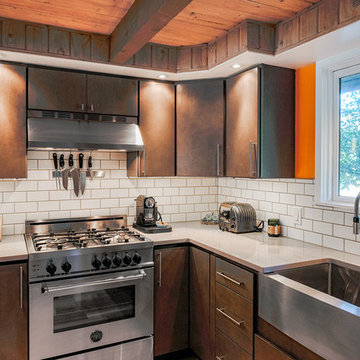
Scott Meivogel
Example of a small 1960s u-shaped medium tone wood floor eat-in kitchen design in Grand Rapids with a farmhouse sink, flat-panel cabinets, medium tone wood cabinets, quartz countertops, white backsplash, subway tile backsplash, stainless steel appliances and a peninsula
Example of a small 1960s u-shaped medium tone wood floor eat-in kitchen design in Grand Rapids with a farmhouse sink, flat-panel cabinets, medium tone wood cabinets, quartz countertops, white backsplash, subway tile backsplash, stainless steel appliances and a peninsula
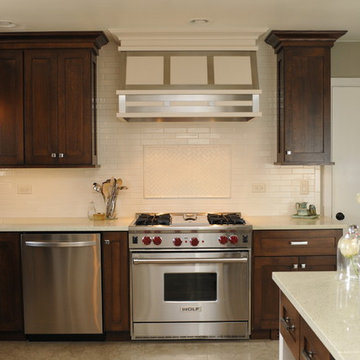
Carlos Vegara Photography
Small mid-century modern galley limestone floor eat-in kitchen photo in Chicago with a single-bowl sink, shaker cabinets, dark wood cabinets, quartz countertops, white backsplash, ceramic backsplash, stainless steel appliances and an island
Small mid-century modern galley limestone floor eat-in kitchen photo in Chicago with a single-bowl sink, shaker cabinets, dark wood cabinets, quartz countertops, white backsplash, ceramic backsplash, stainless steel appliances and an island
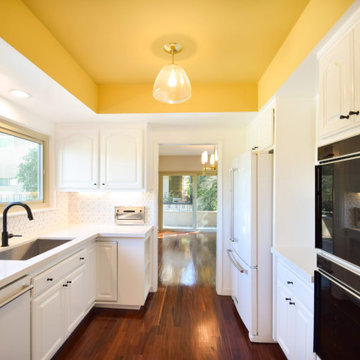
Example of a small mid-century modern l-shaped dark wood floor and brown floor enclosed kitchen design in Los Angeles with an undermount sink, raised-panel cabinets, white cabinets, quartz countertops, white backsplash, ceramic backsplash, white appliances, no island and white countertops
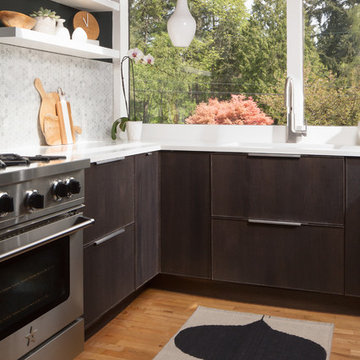
Photography by Alex Crook
www.alexcrook.com
Inspiration for a small 1950s galley medium tone wood floor and yellow floor eat-in kitchen remodel in Seattle with an undermount sink, flat-panel cabinets, dark wood cabinets, marble countertops, gray backsplash, mosaic tile backsplash, stainless steel appliances and no island
Inspiration for a small 1950s galley medium tone wood floor and yellow floor eat-in kitchen remodel in Seattle with an undermount sink, flat-panel cabinets, dark wood cabinets, marble countertops, gray backsplash, mosaic tile backsplash, stainless steel appliances and no island
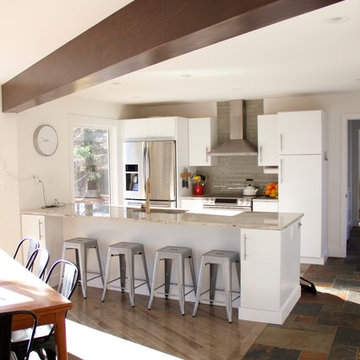
Efficient Kitchen in a mid century rancher
Small mid-century modern galley medium tone wood floor and gray floor eat-in kitchen photo in Philadelphia with an undermount sink, flat-panel cabinets, white cabinets, granite countertops, green backsplash, glass tile backsplash, stainless steel appliances, an island and gray countertops
Small mid-century modern galley medium tone wood floor and gray floor eat-in kitchen photo in Philadelphia with an undermount sink, flat-panel cabinets, white cabinets, granite countertops, green backsplash, glass tile backsplash, stainless steel appliances, an island and gray countertops
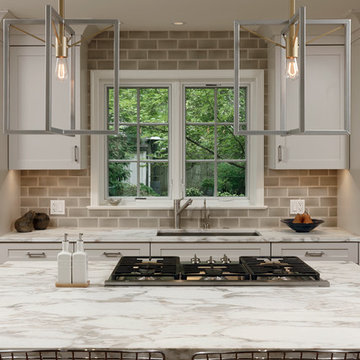
Chevy Chase, Maryland Midcentury Modern Kitchen Design by #MeghanBrowne4JenniferGilmer. Photography by Bob Narod. http://www.gilmerkitchens.com/

Maha Comianos
Eat-in kitchen - small mid-century modern l-shaped concrete floor and gray floor eat-in kitchen idea in San Diego with a drop-in sink, flat-panel cabinets, medium tone wood cabinets, stainless steel countertops, gray backsplash, stainless steel appliances, an island and gray countertops
Eat-in kitchen - small mid-century modern l-shaped concrete floor and gray floor eat-in kitchen idea in San Diego with a drop-in sink, flat-panel cabinets, medium tone wood cabinets, stainless steel countertops, gray backsplash, stainless steel appliances, an island and gray countertops
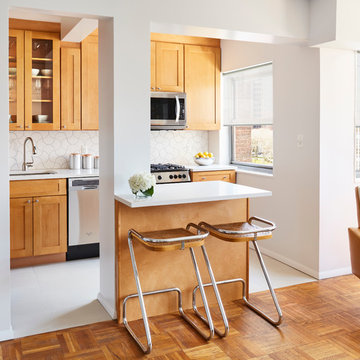
Dylan Chandler photography
Full gut renovation of this kitchen in Brooklyn. Check out the before and afters here! https://mmonroedesigninspiration.wordpress.com/2016/04/12/mid-century-inspired-kitchen-renovation-before-after/
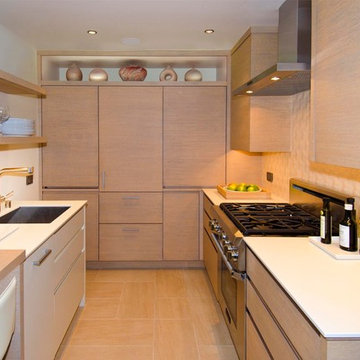
Kitchen - small mid-century modern galley ceramic tile kitchen idea in San Francisco with a drop-in sink, flat-panel cabinets, light wood cabinets, white backsplash and stainless steel appliances
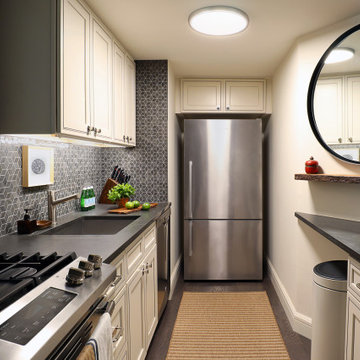
Small 1960s galley dark wood floor enclosed kitchen photo in New York with an undermount sink, recessed-panel cabinets, white cabinets, quartz countertops, black backsplash, stone tile backsplash, stainless steel appliances and black countertops
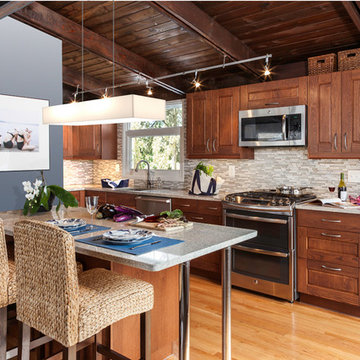
Lise Metzger
Inspiration for a small 1950s l-shaped light wood floor open concept kitchen remodel in DC Metro with an undermount sink, raised-panel cabinets, medium tone wood cabinets, solid surface countertops, gray backsplash, mosaic tile backsplash, stainless steel appliances and a peninsula
Inspiration for a small 1950s l-shaped light wood floor open concept kitchen remodel in DC Metro with an undermount sink, raised-panel cabinets, medium tone wood cabinets, solid surface countertops, gray backsplash, mosaic tile backsplash, stainless steel appliances and a peninsula
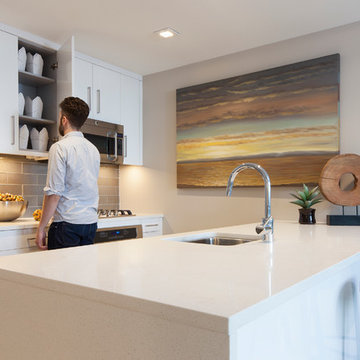
Kim Depole
Kim Depole Design
Ashok Sinha
Example of a small 1950s galley light wood floor eat-in kitchen design in New York with an undermount sink, white cabinets, green backsplash, ceramic backsplash, stainless steel appliances and an island
Example of a small 1950s galley light wood floor eat-in kitchen design in New York with an undermount sink, white cabinets, green backsplash, ceramic backsplash, stainless steel appliances and an island
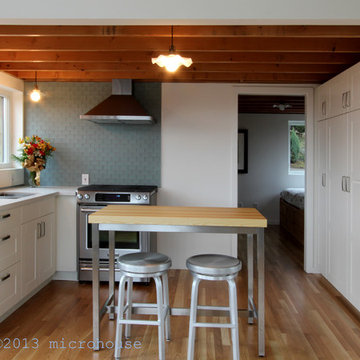
backyard cottage small kitchen, exposed ceiling
Inspiration for a small 1950s l-shaped light wood floor eat-in kitchen remodel in Seattle with an undermount sink, white cabinets, quartz countertops, blue backsplash, cement tile backsplash and stainless steel appliances
Inspiration for a small 1950s l-shaped light wood floor eat-in kitchen remodel in Seattle with an undermount sink, white cabinets, quartz countertops, blue backsplash, cement tile backsplash and stainless steel appliances
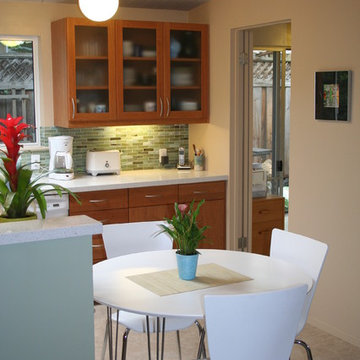
Small 1950s galley porcelain tile open concept kitchen photo in San Francisco with an undermount sink, flat-panel cabinets, medium tone wood cabinets, quartz countertops, multicolored backsplash, glass tile backsplash, white appliances and no island
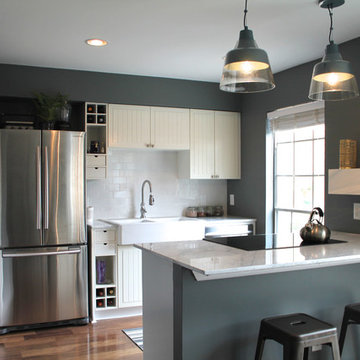
Inspiration for a small 1950s galley medium tone wood floor kitchen pantry remodel in Houston with a farmhouse sink, white cabinets, marble countertops, white backsplash, ceramic backsplash, stainless steel appliances and a peninsula
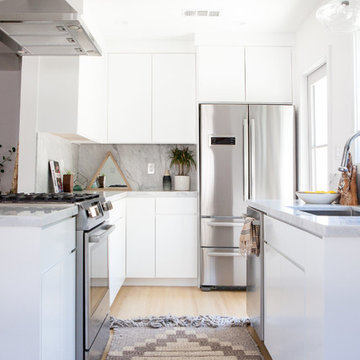
Small 1960s galley concrete floor and gray floor eat-in kitchen photo in Los Angeles with an undermount sink, flat-panel cabinets, white cabinets, marble countertops, gray backsplash, stone slab backsplash, stainless steel appliances and no island
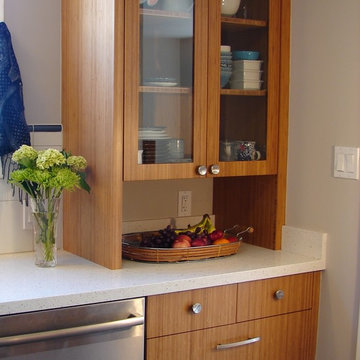
Eve Werner
Inspiration for a small mid-century modern enclosed kitchen remodel in San Francisco with a drop-in sink, flat-panel cabinets, light wood cabinets, quartz countertops, blue backsplash, ceramic backsplash and stainless steel appliances
Inspiration for a small mid-century modern enclosed kitchen remodel in San Francisco with a drop-in sink, flat-panel cabinets, light wood cabinets, quartz countertops, blue backsplash, ceramic backsplash and stainless steel appliances
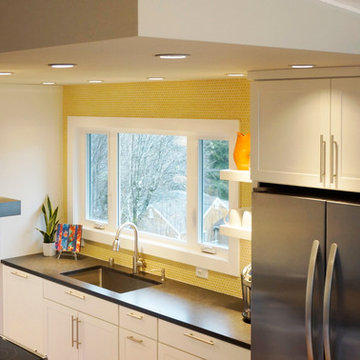
BAUER/CLIFTON INTERIORS
Example of a small 1950s galley open concept kitchen design in Other with an undermount sink, shaker cabinets, white cabinets, quartz countertops, yellow backsplash, ceramic backsplash, stainless steel appliances and a peninsula
Example of a small 1950s galley open concept kitchen design in Other with an undermount sink, shaker cabinets, white cabinets, quartz countertops, yellow backsplash, ceramic backsplash, stainless steel appliances and a peninsula
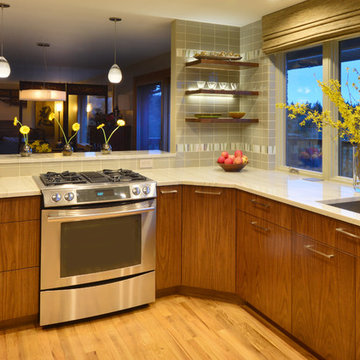
The new "window wall" opens the Westerly view to the Puget Sound and the Olympic Mountains. Mid-century frameless custom walnut cabinets were selected to contrast and complement the natural wood floors.
Krogstad Photography-Judith Wright Design
Small Mid-Century Modern Kitchen Ideas
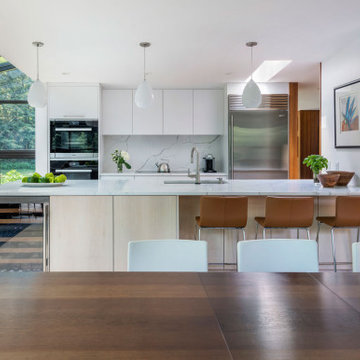
In the early 50s, Herbert and Ruth Weiss attended a lecture by Bauhaus founder Walter Gropius hosted by MIT. They were fascinated by Gropius’ description of the ‘Five Fields’ community of 60 houses he and his firm, The Architect’s Collaborative (TAC), were designing in Lexington, MA. The Weiss’ fell in love with Gropius’ vision for a grouping of 60 modern houses to be arrayed around eight acres of common land that would include a community pool and playground. They soon had one of their own.The original, TAC-designed house was a single-slope design with a modest footprint of 800 square feet. Several years later, the Weiss’ commissioned modernist architect Henry Hoover to add a living room wing and new entry to the house. Hoover’s design included a wall of glass which opens to a charming pond carved into the outcropping of granite ledge.
After living in the house for 65 years, the Weiss’ sold the house to our client, who asked us to design a renovation that would respect the integrity of the vintage modern architecture. Our design focused on reorienting the kitchen, opening it up to the family room. The bedroom wing was redesigned to create a principal bedroom with en-suite bathroom. Interior finishes were edited to create a more fluid relationship between the original TAC home and Hoover’s addition. We worked closely with the builder, Patriot Custom Homes, to install Solar electric panels married to an efficient heat pump heating and cooling system. These updates integrate modern touches and high efficiency into a striking piece of architectural history.
4





