Small Mid-Century Modern Kitchen Ideas
Refine by:
Budget
Sort by:Popular Today
141 - 160 of 2,070 photos
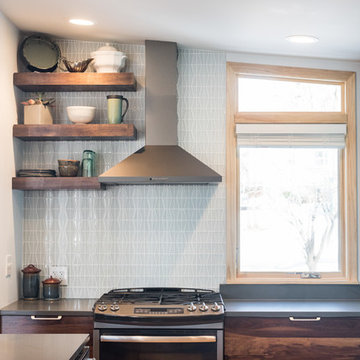
Stainless steel gas stove with stainless hood. Wood shelves created by the homeowners are thick slabs on wood. Beautiful retro style glass tile make up the backsplash. Wood fronted cabinets.

Project by d KISER design.construct, inc.
Photographer: Colin Conces
https://www.colinconces.com
Architect: PEN
http://penarchitect.com
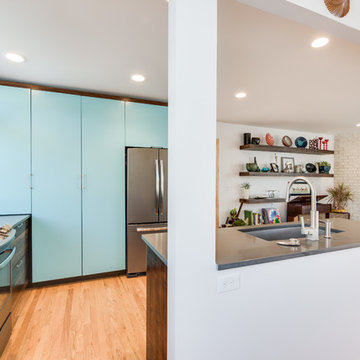
The homeowners of this retro inspired space, are a young couple that desired to create an open kitchen and dining area. The remodeling goal was to have a space to entertain family and friends. The challenge was to keep the architecture true to the original 1960s mid-century ranch home, while gaining the function of a modern day home. We had an opportunity to take a couple's dreams and aid them into making it a reality.
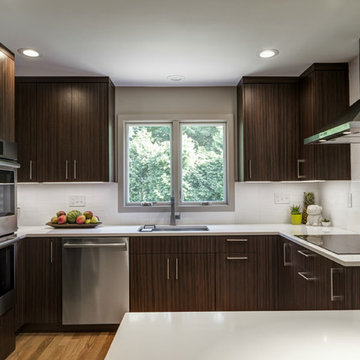
Mid century modern kitchen designed by Ron Fisher
Guilford, Connecticut To get more detailed information copy and paste this link into your browser. https://thekitchencompany.com/blog/featured-kitchen-contemporary-haven
Photographer, Dennis Carbo
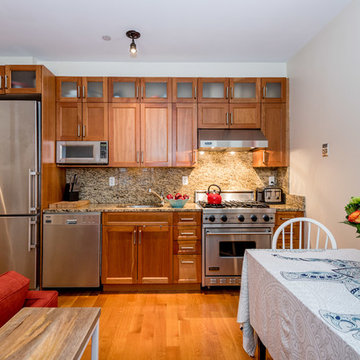
With our changes, now the cabinetry and granite backsplash balance with the scheme and show to advantage.
Open concept kitchen - small mid-century modern single-wall medium tone wood floor open concept kitchen idea in New York with an undermount sink, shaker cabinets, medium tone wood cabinets, granite countertops, brown backsplash, stone slab backsplash and stainless steel appliances
Open concept kitchen - small mid-century modern single-wall medium tone wood floor open concept kitchen idea in New York with an undermount sink, shaker cabinets, medium tone wood cabinets, granite countertops, brown backsplash, stone slab backsplash and stainless steel appliances
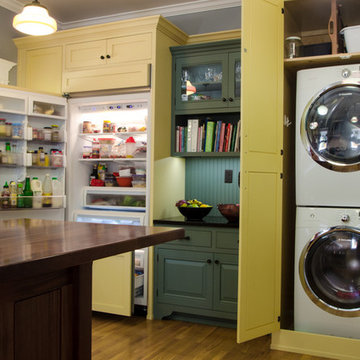
1940s style kitchen remodel, complete with hidden appliances, authentic lighting, and a farmhouse style sink. Photography done by Pradhan Studios Photography.

The homeowners, who were expecting their first child, were interested in expanding their current 2 bedroom/2 bathroom house for their growing family. They also wanted to retain the character of their 1940 era inside-the-beltline home. Wood Wise designer Kathy Walker worked with the clients on several design options to meet their list of requirements. The final plan includes adding 2 bedrooms, 1 bathroom, a new dining room, and sunroom. The existing kitchen and dining rooms were remodeled to create a new central kitchen with a large walk-in pantry with sink. The custom aqua color of the kitchen cabinets recalls period turquoise kitchens. The exterior of the home was updated with paint and a new standing-seam metal roof to complete the remodel.
Wood Wise provided all design. Kathy Walker designed the cabinet plan and assisted homeowners with all showroom selections.
Stuart Jones Photography
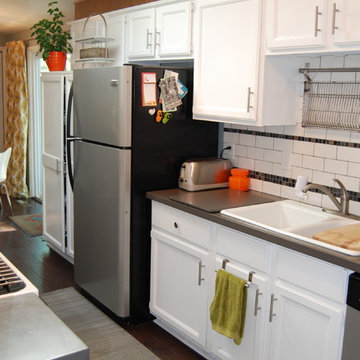
Kitchen - small 1960s galley kitchen idea in Kansas City with recessed-panel cabinets and no island
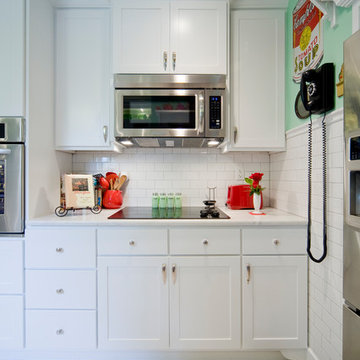
Photography by Starboard & Port of Springfield, Missouri.
Small 1950s u-shaped white floor eat-in kitchen photo in Other with shaker cabinets, white cabinets, white backsplash, subway tile backsplash, stainless steel appliances, a peninsula and white countertops
Small 1950s u-shaped white floor eat-in kitchen photo in Other with shaker cabinets, white cabinets, white backsplash, subway tile backsplash, stainless steel appliances, a peninsula and white countertops
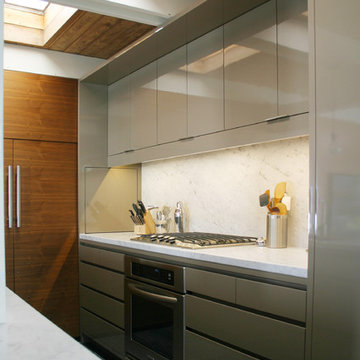
The project’s starting point was to understand the building’s original post and beam structure and to use that internal logic to formulate a sympathetic remodel. With an emphasis on the upper back unit, the owner’s private residence within this recently purchased Edward Killingsworth triplex, the first order of business was to strip the excess out and to return the complex to something that resembled the original. With a limited budget, the tact was to restore where possible, and to insert where needed, but always with a sympathetic eye. The kitchen quickly became the primary focus and it was soon realized that by removing the division between the existing galley and family room that the essence of the structural system could be revealed. Once opened the datum of the layered beams was adhered to with the kitchen reinforcing this overhead water line. The primary internal wall was then highlighted with a new wood veneer with the refrigerator recessed (borrowing a bit of space from the master closet) and the existing heater chromed.
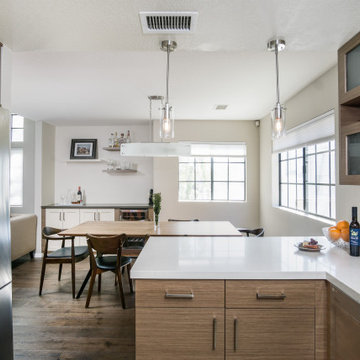
Kitchen dining
Small mid-century modern u-shaped porcelain tile and beige floor eat-in kitchen photo in Los Angeles with an undermount sink, flat-panel cabinets, medium tone wood cabinets, quartz countertops, beige backsplash, ceramic backsplash, stainless steel appliances and white countertops
Small mid-century modern u-shaped porcelain tile and beige floor eat-in kitchen photo in Los Angeles with an undermount sink, flat-panel cabinets, medium tone wood cabinets, quartz countertops, beige backsplash, ceramic backsplash, stainless steel appliances and white countertops
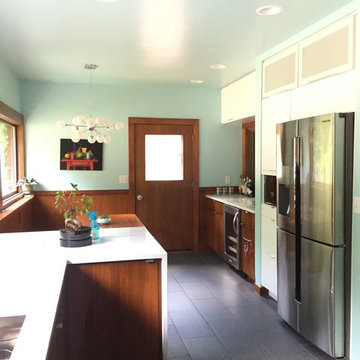
LSA
Example of a small 1950s l-shaped ceramic tile eat-in kitchen design in Other with a double-bowl sink, recessed-panel cabinets, quartz countertops, white backsplash, ceramic backsplash, stainless steel appliances and a peninsula
Example of a small 1950s l-shaped ceramic tile eat-in kitchen design in Other with a double-bowl sink, recessed-panel cabinets, quartz countertops, white backsplash, ceramic backsplash, stainless steel appliances and a peninsula
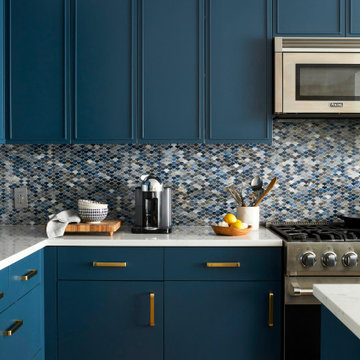
Glass mosaic backsplash and gold hardware in a colorful, contemporary kitchen
Small 1960s kitchen photo in New York
Small 1960s kitchen photo in New York
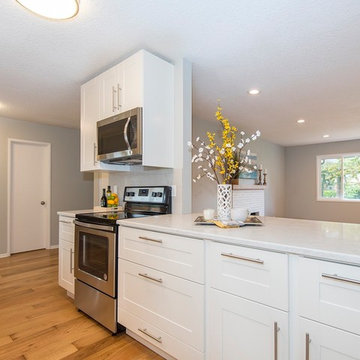
This galley kitchen was tight on space and very dark. By removing a wall and installing white cabinets and counter, we created a bright and open space.

Small 1960s l-shaped linoleum floor and green floor enclosed kitchen photo in Louisville with an undermount sink, flat-panel cabinets, light wood cabinets, quartz countertops, metallic backsplash, porcelain backsplash, stainless steel appliances, no island and gray countertops
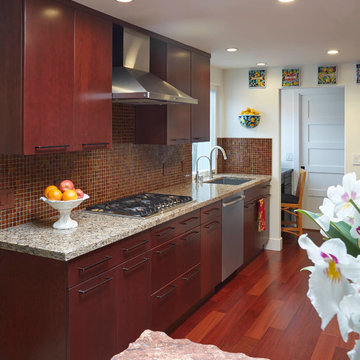
Example of a small 1960s galley medium tone wood floor eat-in kitchen design in San Francisco with an undermount sink, flat-panel cabinets, dark wood cabinets, granite countertops, brown backsplash, mosaic tile backsplash, stainless steel appliances and an island
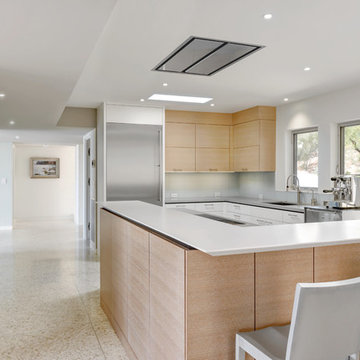
Moss Custom Homes, Affinity Kitchens
Inspiration for a small mid-century modern l-shaped open concept kitchen remodel in Phoenix with an undermount sink, flat-panel cabinets, light wood cabinets, quartz countertops, gray backsplash, glass tile backsplash, stainless steel appliances and an island
Inspiration for a small mid-century modern l-shaped open concept kitchen remodel in Phoenix with an undermount sink, flat-panel cabinets, light wood cabinets, quartz countertops, gray backsplash, glass tile backsplash, stainless steel appliances and an island
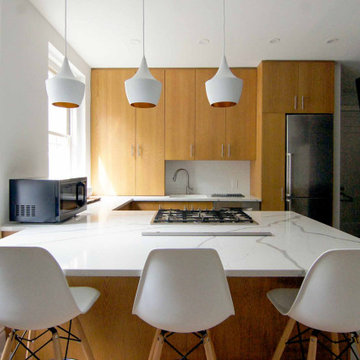
Inspiration for a small 1960s u-shaped eat-in kitchen remodel in New York with flat-panel cabinets, medium tone wood cabinets, quartzite countertops, white backsplash, ceramic backsplash, stainless steel appliances, a peninsula and white countertops
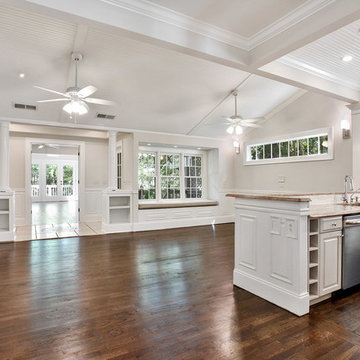
Small mid-century modern u-shaped dark wood floor and brown floor open concept kitchen photo in Atlanta with an undermount sink, raised-panel cabinets, gray cabinets, granite countertops, gray backsplash, brick backsplash, stainless steel appliances, a peninsula and multicolored countertops
Small Mid-Century Modern Kitchen Ideas
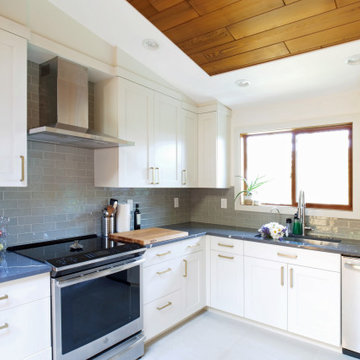
This is it, a small but highly functioning space, beautifully designed. Very functional, very livable, very limited maintenance...
Inspiration for a small 1960s u-shaped porcelain tile and gray floor kitchen remodel in Tampa with a single-bowl sink, flat-panel cabinets, porcelain backsplash, stainless steel appliances and gray countertops
Inspiration for a small 1960s u-shaped porcelain tile and gray floor kitchen remodel in Tampa with a single-bowl sink, flat-panel cabinets, porcelain backsplash, stainless steel appliances and gray countertops
8





