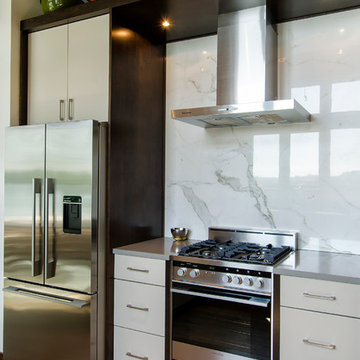Kitchen Photos
Refine by:
Budget
Sort by:Popular Today
121 - 140 of 2,071 photos
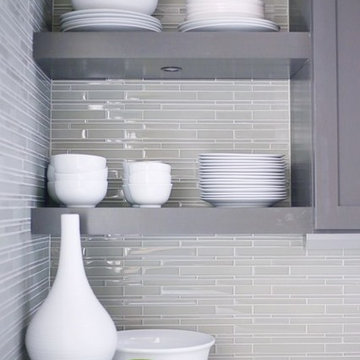
View from dining into kitchen. This use to be just an upper cabinet but open shelving and a cubby above with a square crown detail really showcases what an update can do to an area. LED lights are recessed into the open shelving.
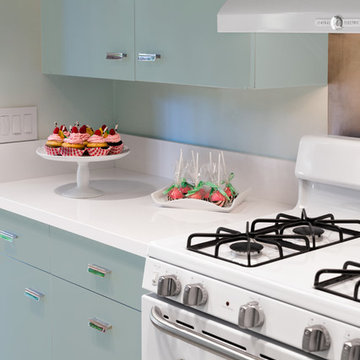
Our firm worked closely with the Junior League of Miami to raise funds for the women and children who benefit from the Junior League’s programming and scholarships. A group of designers participated in the project of renovating the main house as well as the cottages. We felt in love with the Sausage Tree Cottage Kitchen and instead of demolishing the old kitchen we wanted to preserve the actual beauty and bring the old space back to it is glamour. The St Charles cabinets were of great inspiration for us. We strongly believe in history preservation.
Rolando Diaz Photography
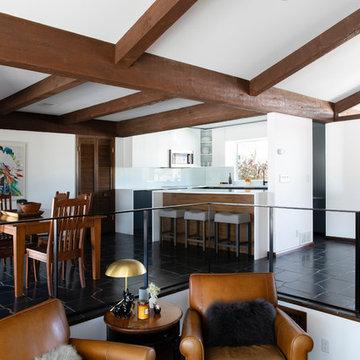
Project by d KISER design.construct, inc.
Photographer: Colin Conces
https://www.colinconces.com
Architect: PEN
http://penarchitect.com

Transitioning to a range top created an opportunity to store pots and pans directly below.
Inspiration for a small 1960s u-shaped light wood floor and brown floor eat-in kitchen remodel in Minneapolis with a double-bowl sink, recessed-panel cabinets, green cabinets, quartz countertops, white backsplash, ceramic backsplash, stainless steel appliances, no island and white countertops
Inspiration for a small 1960s u-shaped light wood floor and brown floor eat-in kitchen remodel in Minneapolis with a double-bowl sink, recessed-panel cabinets, green cabinets, quartz countertops, white backsplash, ceramic backsplash, stainless steel appliances, no island and white countertops
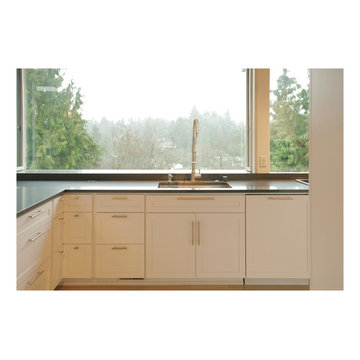
Small 1950s u-shaped light wood floor open concept kitchen photo in Seattle with an undermount sink, shaker cabinets, white cabinets, quartz countertops, gray backsplash and stainless steel appliances
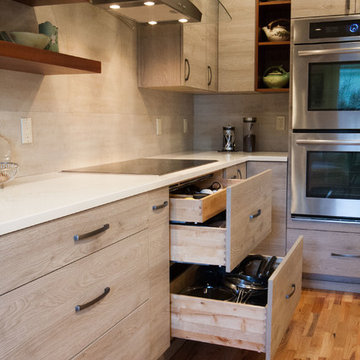
Photo by Ross Irwin --- Even the cabinet beneath the cooktop has one roll-out tray and two drawers. You can tall that Mr. Kosenski loves to cook.
Example of a small 1960s l-shaped light wood floor open concept kitchen design in Seattle with a double-bowl sink, flat-panel cabinets, beige cabinets, quartz countertops, beige backsplash, ceramic backsplash, stainless steel appliances and an island
Example of a small 1960s l-shaped light wood floor open concept kitchen design in Seattle with a double-bowl sink, flat-panel cabinets, beige cabinets, quartz countertops, beige backsplash, ceramic backsplash, stainless steel appliances and an island
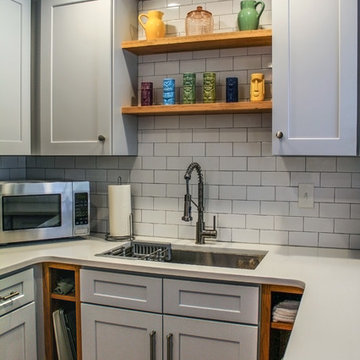
Small 1960s u-shaped light wood floor and brown floor eat-in kitchen photo in Orlando with a drop-in sink, shaker cabinets, white cabinets, quartz countertops, white backsplash, glass tile backsplash, stainless steel appliances, no island and white countertops
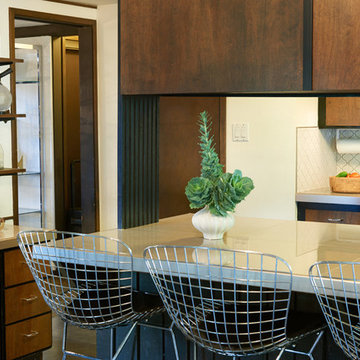
Photographer: Kirsten Hepburn
Example of a small mid-century modern galley concrete floor eat-in kitchen design in Salt Lake City with a drop-in sink, flat-panel cabinets, medium tone wood cabinets, tile countertops, white backsplash, ceramic backsplash, black appliances and a peninsula
Example of a small mid-century modern galley concrete floor eat-in kitchen design in Salt Lake City with a drop-in sink, flat-panel cabinets, medium tone wood cabinets, tile countertops, white backsplash, ceramic backsplash, black appliances and a peninsula
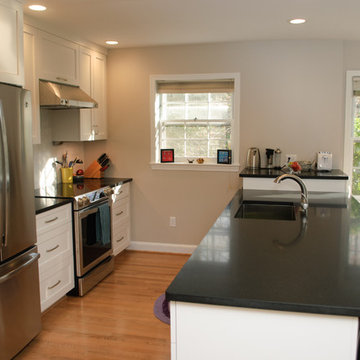
Sam Schweighart
Inspiration for a small 1950s galley medium tone wood floor eat-in kitchen remodel in DC Metro with a single-bowl sink, shaker cabinets, white cabinets, granite countertops, white backsplash, stone tile backsplash, stainless steel appliances and a peninsula
Inspiration for a small 1950s galley medium tone wood floor eat-in kitchen remodel in DC Metro with a single-bowl sink, shaker cabinets, white cabinets, granite countertops, white backsplash, stone tile backsplash, stainless steel appliances and a peninsula
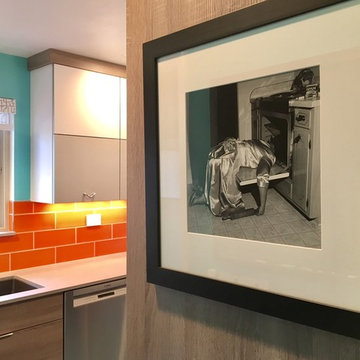
Designed by Anna Fisher with Aspen Kitchens, Inc., in Colorado Springs, CO
Inspiration for a small 1950s galley linoleum floor and turquoise floor enclosed kitchen remodel in Other with a single-bowl sink, flat-panel cabinets, gray cabinets, quartz countertops, orange backsplash, ceramic backsplash, stainless steel appliances and no island
Inspiration for a small 1950s galley linoleum floor and turquoise floor enclosed kitchen remodel in Other with a single-bowl sink, flat-panel cabinets, gray cabinets, quartz countertops, orange backsplash, ceramic backsplash, stainless steel appliances and no island
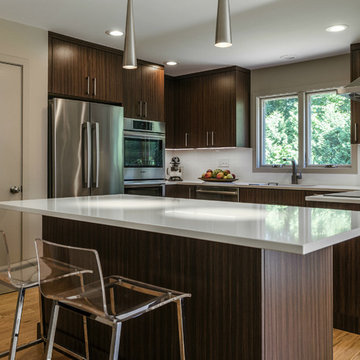
Mid century modern kitchen designed by Ron Fisher
Guilford, Connecticut To get more detailed information copy and paste this link into your browser. https://thekitchencompany.com/blog/featured-kitchen-contemporary-haven
Photographer, Dennis Carbo
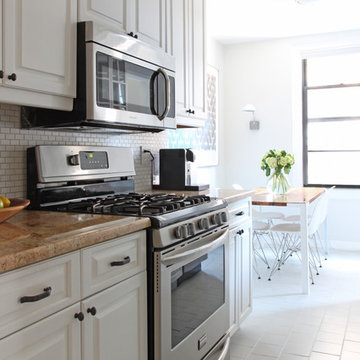
We did a minimal upgrade of the kitchen, while a future complete renovation is planned. Existing cabinets and floor tile were painted, hardware changed. New fixtures and paint throughout. Maletz Design
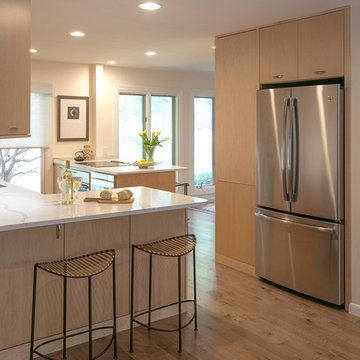
ASID award for kitchen design. Suzy Gorman Photography
Kitchen - small 1960s l-shaped medium tone wood floor kitchen idea in St Louis with an undermount sink, flat-panel cabinets, light wood cabinets, solid surface countertops, stone slab backsplash, stainless steel appliances and a peninsula
Kitchen - small 1960s l-shaped medium tone wood floor kitchen idea in St Louis with an undermount sink, flat-panel cabinets, light wood cabinets, solid surface countertops, stone slab backsplash, stainless steel appliances and a peninsula
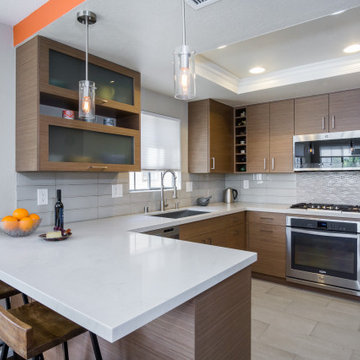
Kitchen dining
Example of a small mid-century modern u-shaped medium tone wood floor and brown floor eat-in kitchen design in Los Angeles with an undermount sink, flat-panel cabinets, medium tone wood cabinets, quartz countertops, beige backsplash, ceramic backsplash and white countertops
Example of a small mid-century modern u-shaped medium tone wood floor and brown floor eat-in kitchen design in Los Angeles with an undermount sink, flat-panel cabinets, medium tone wood cabinets, quartz countertops, beige backsplash, ceramic backsplash and white countertops
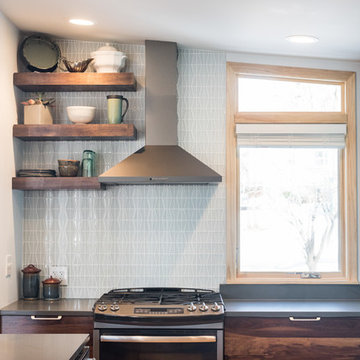
Stainless steel gas stove with stainless hood. Wood shelves created by the homeowners are thick slabs on wood. Beautiful retro style glass tile make up the backsplash. Wood fronted cabinets.

Project by d KISER design.construct, inc.
Photographer: Colin Conces
https://www.colinconces.com
Architect: PEN
http://penarchitect.com
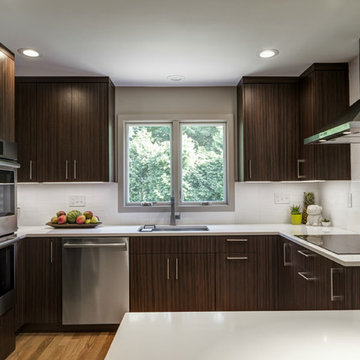
Mid century modern kitchen designed by Ron Fisher
Guilford, Connecticut To get more detailed information copy and paste this link into your browser. https://thekitchencompany.com/blog/featured-kitchen-contemporary-haven
Photographer, Dennis Carbo
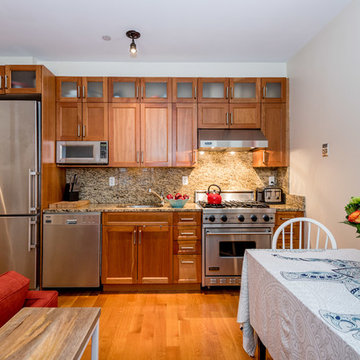
With our changes, now the cabinetry and granite backsplash balance with the scheme and show to advantage.
Open concept kitchen - small mid-century modern single-wall medium tone wood floor open concept kitchen idea in New York with an undermount sink, shaker cabinets, medium tone wood cabinets, granite countertops, brown backsplash, stone slab backsplash and stainless steel appliances
Open concept kitchen - small mid-century modern single-wall medium tone wood floor open concept kitchen idea in New York with an undermount sink, shaker cabinets, medium tone wood cabinets, granite countertops, brown backsplash, stone slab backsplash and stainless steel appliances

The homeowners, who were expecting their first child, were interested in expanding their current 2 bedroom/2 bathroom house for their growing family. They also wanted to retain the character of their 1940 era inside-the-beltline home. Wood Wise designer Kathy Walker worked with the clients on several design options to meet their list of requirements. The final plan includes adding 2 bedrooms, 1 bathroom, a new dining room, and sunroom. The existing kitchen and dining rooms were remodeled to create a new central kitchen with a large walk-in pantry with sink. The custom aqua color of the kitchen cabinets recalls period turquoise kitchens. The exterior of the home was updated with paint and a new standing-seam metal roof to complete the remodel.
Wood Wise provided all design. Kathy Walker designed the cabinet plan and assisted homeowners with all showroom selections.
Stuart Jones Photography
7






