Small Mid-Century Modern Kitchen Ideas
Refine by:
Budget
Sort by:Popular Today
101 - 120 of 2,071 photos
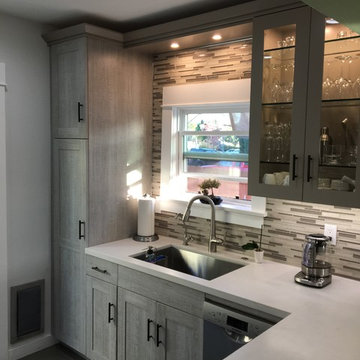
Inspiration for a small 1960s galley porcelain tile enclosed kitchen remodel in San Diego with an undermount sink, shaker cabinets, light wood cabinets, quartz countertops, multicolored backsplash, glass sheet backsplash, stainless steel appliances and a peninsula

TNhometour.com
Eat-in kitchen - small mid-century modern galley medium tone wood floor and brown floor eat-in kitchen idea in Nashville with an undermount sink, raised-panel cabinets, blue cabinets, quartzite countertops, white backsplash, subway tile backsplash, stainless steel appliances and no island
Eat-in kitchen - small mid-century modern galley medium tone wood floor and brown floor eat-in kitchen idea in Nashville with an undermount sink, raised-panel cabinets, blue cabinets, quartzite countertops, white backsplash, subway tile backsplash, stainless steel appliances and no island
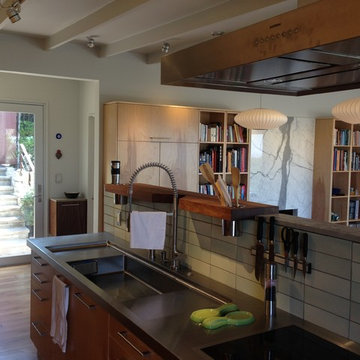
Pete Walker
Open concept kitchen - small 1950s galley light wood floor open concept kitchen idea in Los Angeles with an integrated sink, flat-panel cabinets, light wood cabinets, stainless steel countertops, green backsplash, ceramic backsplash, black appliances and no island
Open concept kitchen - small 1950s galley light wood floor open concept kitchen idea in Los Angeles with an integrated sink, flat-panel cabinets, light wood cabinets, stainless steel countertops, green backsplash, ceramic backsplash, black appliances and no island
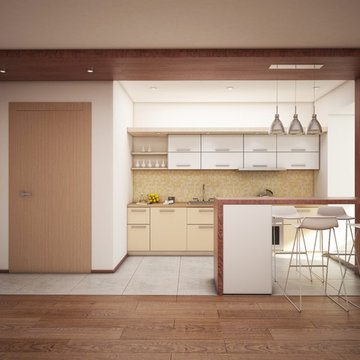
Inspiration for a small 1960s single-wall porcelain tile eat-in kitchen remodel in Los Angeles with a drop-in sink, flat-panel cabinets, beige cabinets, granite countertops, multicolored backsplash, mosaic tile backsplash and stainless steel appliances
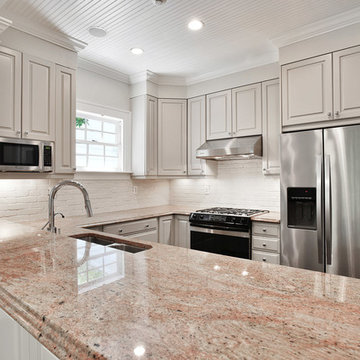
Open concept kitchen - small 1960s u-shaped dark wood floor and brown floor open concept kitchen idea in Atlanta with an undermount sink, raised-panel cabinets, gray cabinets, granite countertops, gray backsplash, brick backsplash, stainless steel appliances, a peninsula and multicolored countertops
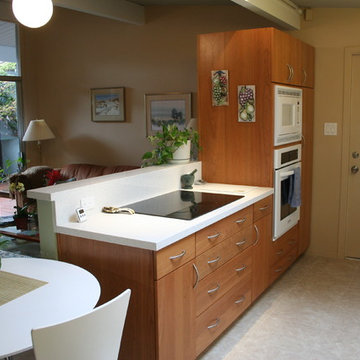
Inspiration for a small mid-century modern galley porcelain tile open concept kitchen remodel in San Francisco with an undermount sink, flat-panel cabinets, medium tone wood cabinets, quartz countertops, multicolored backsplash, glass tile backsplash, white appliances and no island
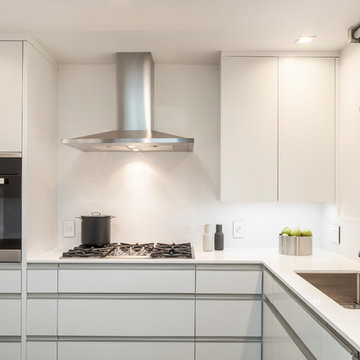
Our instructions from the client were to "create a fiercely modern, all-white kitchen, but with humanity."
Working within a ten by fifteen foot space that was originally dark, cramped and inefficient, we created a new kitchen which is bright, open, and highly efficient for cooking. While no walls were moved, the openings to adjacent spaces were relocated and resized, further expanding the appearance of the space. The result is a kitchen which looks and feels dramatically larger than it really is.
Photos © Michael Hospelt
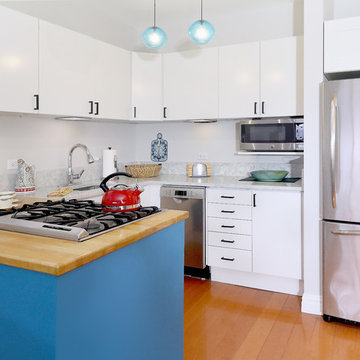
To modernize the kitchen, the existing kitchen cabinetry was re-painted in a white satin finish and new black hardware was installed. The corner cabinet was removed and in its place is a new Bosch 18" dishwasher.
Maintenance free products like Cambria quartz counter-top, under-mount stainless steel sink and faucetry was selected for this part-time residence.
We preserved the peninsula's butcher block counter-top and painted the base cabinetry in a bold aqua color to coordinate with the glass globe pendants, creating the impression of a much larger kitchen space.
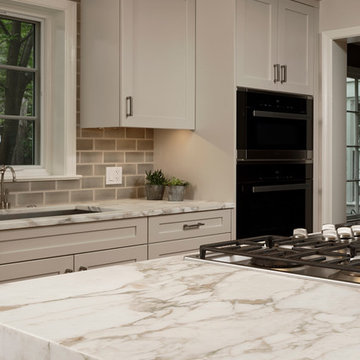
Chevy Chase, Maryland Midcentury Modern Kitchen Design by #MeghanBrowne4JenniferGilmer. Photography by Bob Narod. http://www.gilmerkitchens.com/
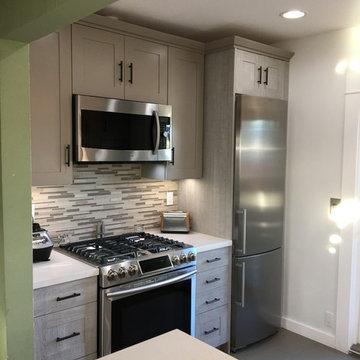
Enclosed kitchen - small 1950s galley porcelain tile enclosed kitchen idea in San Diego with an undermount sink, shaker cabinets, light wood cabinets, quartz countertops, multicolored backsplash, glass sheet backsplash, stainless steel appliances and a peninsula
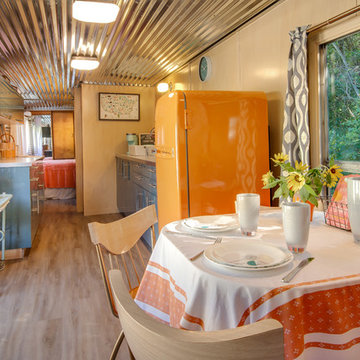
SKP Design has completed a frame up renovation of a 1956 Spartan Imperial Mansion. We combined historic elements, modern elements and industrial touches to reimagine this vintage camper which is now the showroom for our new line of business called Ready To Roll.
http://www.skpdesign.com/spartan-imperial-mansion
You'll see a spectrum of materials, from high end Lumicor translucent door panels to curtains from Walmart. We invested in commercial LVT wood plank flooring which needs to perform and last 20+ years but saved on decor items that we might want to change in a few years. Other materials include a corrugated galvanized ceiling, stained wall paneling, and a contemporary spacious IKEA kitchen. Vintage finds include an orange chenille bedspread from the Netherlands, an antique typewriter cart from Katydid's in South Haven, a 1950's Westinghouse refrigerator and the original Spartan serial number tag displayed on the wall inside.
Photography: Casey Spring
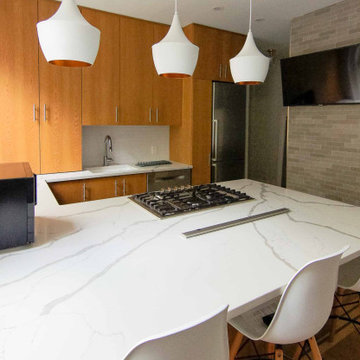
Small 1960s u-shaped eat-in kitchen photo in New York with flat-panel cabinets, medium tone wood cabinets, quartzite countertops, white backsplash, ceramic backsplash, stainless steel appliances, a peninsula and white countertops
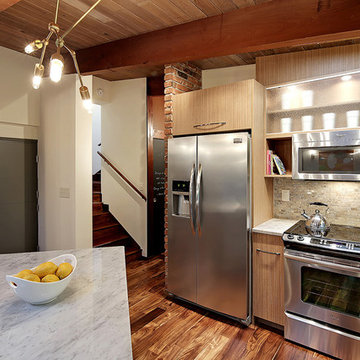
Example of a small 1950s l-shaped medium tone wood floor eat-in kitchen design in Seattle with an island, flat-panel cabinets, light wood cabinets, marble countertops, multicolored backsplash, stainless steel appliances and a single-bowl sink
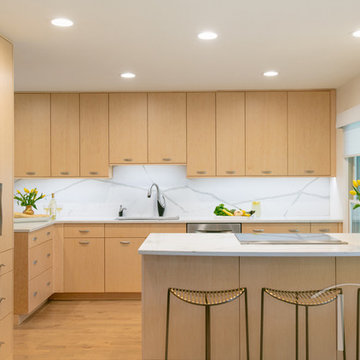
ASID award for kitchen design. Suzy Gorman Photography
Example of a small 1950s l-shaped medium tone wood floor kitchen design with an undermount sink, flat-panel cabinets, light wood cabinets, solid surface countertops, stone slab backsplash, stainless steel appliances and a peninsula
Example of a small 1950s l-shaped medium tone wood floor kitchen design with an undermount sink, flat-panel cabinets, light wood cabinets, solid surface countertops, stone slab backsplash, stainless steel appliances and a peninsula
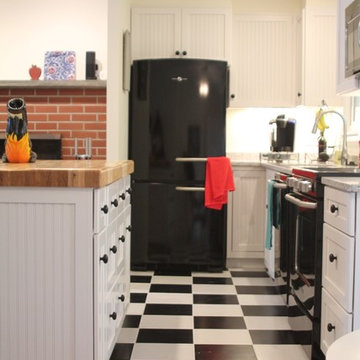
Eat-in kitchen - small 1960s l-shaped porcelain tile eat-in kitchen idea in New York with an undermount sink, shaker cabinets, white cabinets, solid surface countertops, multicolored backsplash, stone slab backsplash, black appliances and an island
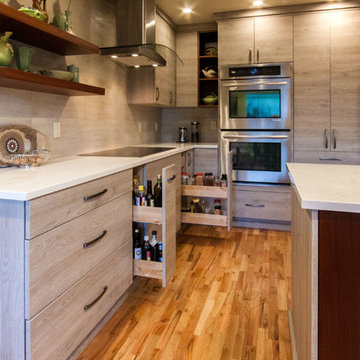
Photo by Ross Irwin --- The kitchen has some of the mid-century vibe with an up-to-date twist. The cabinets are by Bellmont (1900 series). Here you can see a combination of textured laminate (Coastal) and Sapele wood. Since we had limited space, we packed each corner with drawers and handy pull-outs.
42" High cabinetry with concealed dining rm side storage door, with granite serving top separates the kitchen and dining areas. The 42" height hides most clutter on the 36" high kitchen countertop. To keep the open feeling, we did not replace the upper hanging cabinetry between kitchen and dining. Diagonally installed Brazilian Cherry wood flooring ( to contrast with the light wood cabinetry) replaced the linoleum and carpet. Wood ceilings and wood beams were sandblasted - although a messy process, it really brightens everything up.
Photo: Jamie Snavley
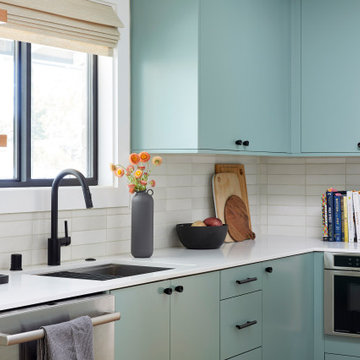
This artistic and design-forward family approached us at the beginning of the pandemic with a design prompt to blend their love of midcentury modern design with their Caribbean roots. With her parents originating from Trinidad & Tobago and his parents from Jamaica, they wanted their home to be an authentic representation of their heritage, with a midcentury modern twist. We found inspiration from a colorful Trinidad & Tobago tourism poster that they already owned and carried the tropical colors throughout the house — rich blues in the main bathroom, deep greens and oranges in the powder bathroom, mustard yellow in the dining room and guest bathroom, and sage green in the kitchen. This project was featured on Dwell in January 2022.
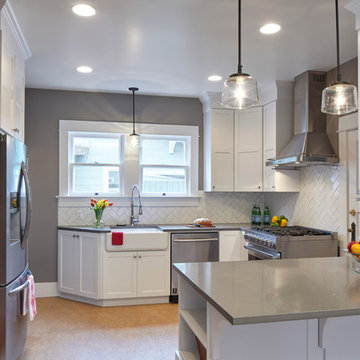
Sally Painter
Example of a small mid-century modern kitchen design in Portland with a single-bowl sink, stainless steel appliances and an island
Example of a small mid-century modern kitchen design in Portland with a single-bowl sink, stainless steel appliances and an island
Small Mid-Century Modern Kitchen Ideas
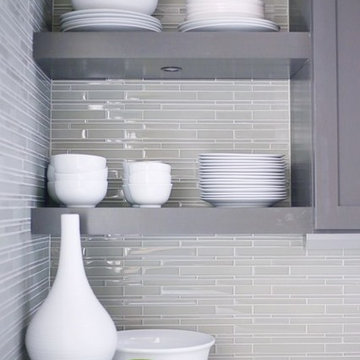
View from dining into kitchen. This use to be just an upper cabinet but open shelving and a cubby above with a square crown detail really showcases what an update can do to an area. LED lights are recessed into the open shelving.
6





