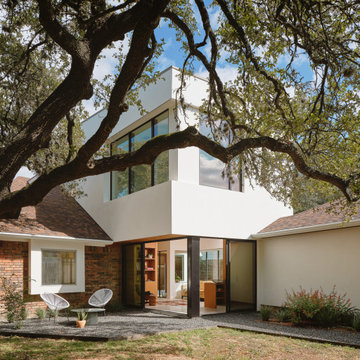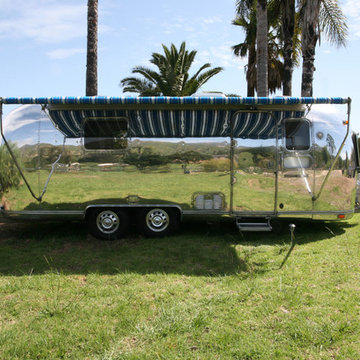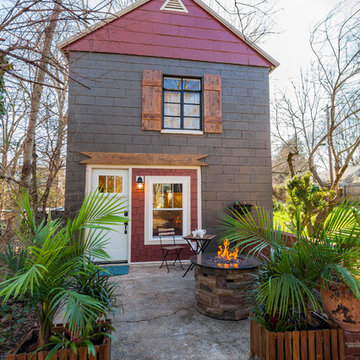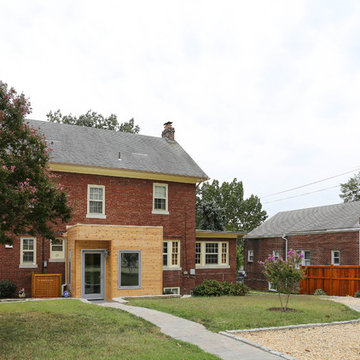Small Modern Exterior Home Ideas
Refine by:
Budget
Sort by:Popular Today
121 - 140 of 3,872 photos
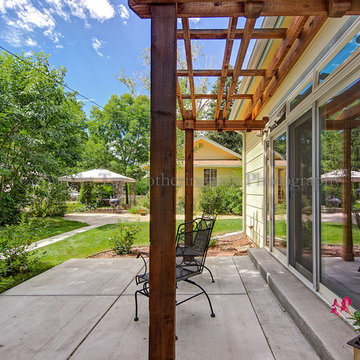
Teri Fotheringham
Example of a small minimalist yellow exterior home design in Denver
Example of a small minimalist yellow exterior home design in Denver
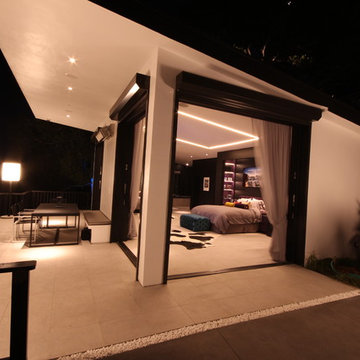
John Fox
Example of a small minimalist white one-story stucco exterior home design in Los Angeles
Example of a small minimalist white one-story stucco exterior home design in Los Angeles
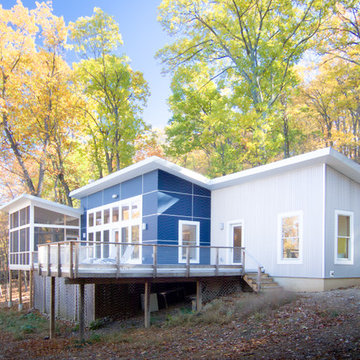
Nathan Webb, AIA
Small minimalist blue one-story metal exterior home photo in DC Metro
Small minimalist blue one-story metal exterior home photo in DC Metro
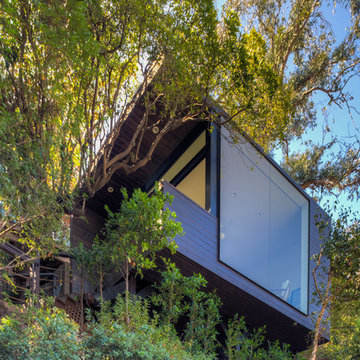
A steeply sloping property in the Franklin Hills neighborhood of Los Angeles is the site for this 200 square foot writer’s studio, labeled the “Black Box” for its minimal geometry and dark stained cladding. Floating above an existing residence and capturing a panoramic view of Griffith Park and its famed Observatory, the Black Box serves as the office for a technology author and columnist.
Entry to the structure is obtained by ascending the hillside stairs and passing below the tree canopy enveloping the studio. A custom fabricated steel fenestration system opens to the entry platform though a pair of telescoping doors. The assembly turns the corner and terminates in a picture window, directing the occupant to the expansive views. The position of the studio and the arrival sequence creates the desired separation between home life and work life.
Brian Thomas Jones
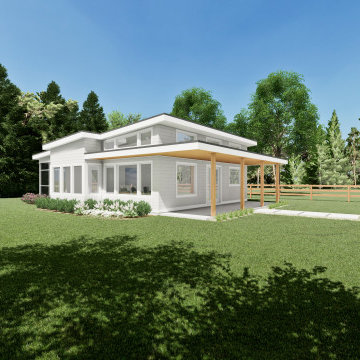
Example of a small minimalist white one-story concrete fiberboard house exterior design in Other with a shed roof and a metal roof
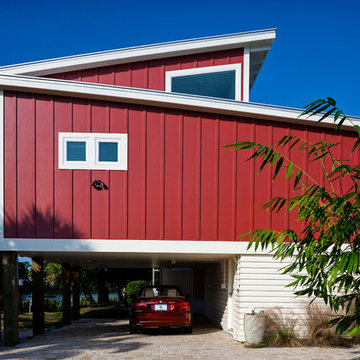
JoCoFi Photography
Inspiration for a small modern red one-story wood flat roof remodel in Miami
Inspiration for a small modern red one-story wood flat roof remodel in Miami
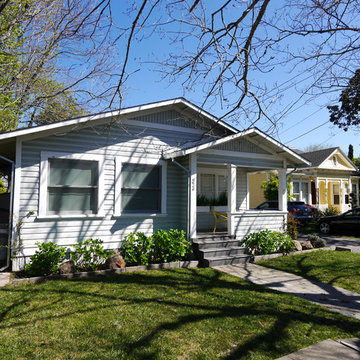
Front yard: The modern remodel was tucked into the existing shell of this quaint Healdsburg cottage.
Kathleen Harrison Photography
Inspiration for a small modern gray one-story wood exterior home remodel in San Francisco
Inspiration for a small modern gray one-story wood exterior home remodel in San Francisco
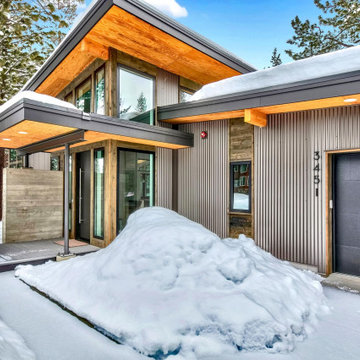
Inspiration for a small modern one-story metal house exterior remodel in Other with a shed roof
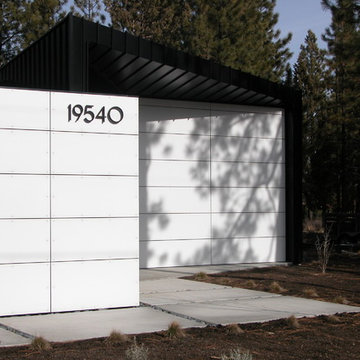
Inspiration for a small modern white one-story concrete fiberboard exterior home remodel in Other
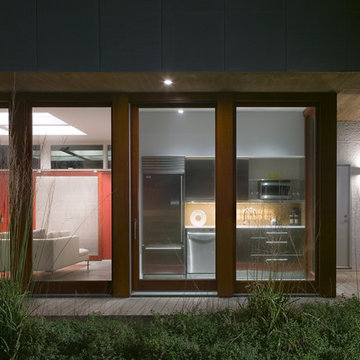
Peter Peirce
Small modern gray one-story concrete exterior home idea in New York with a shingle roof
Small modern gray one-story concrete exterior home idea in New York with a shingle roof
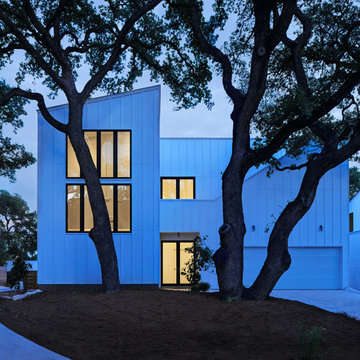
Window placement is literally and figuratively highlighted. There are no direct views of the activity inside the home. The houses are exposed without being vulnerable, private without being closed.
Photo Credit: Craig Washburn Pictures
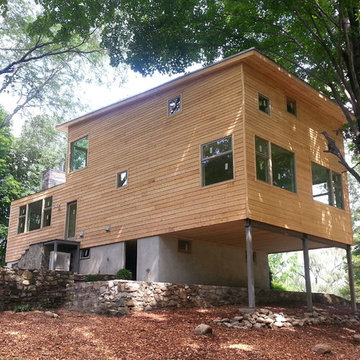
Small modern beige two-story wood exterior home idea in New York with a shingle roof

Project Overview:
This modern ADU build was designed by Wittman Estes Architecture + Landscape and pre-fab tech builder NODE. Our Gendai siding with an Amber oil finish clads the exterior. Featured in Dwell, Designmilk and other online architectural publications, this tiny project packs a punch with affordable design and a focus on sustainability.
This modern ADU build was designed by Wittman Estes Architecture + Landscape and pre-fab tech builder NODE. Our shou sugi ban Gendai siding with a clear alkyd finish clads the exterior. Featured in Dwell, Designmilk and other online architectural publications, this tiny project packs a punch with affordable design and a focus on sustainability.
“A Seattle homeowner hired Wittman Estes to design an affordable, eco-friendly unit to live in her backyard as a way to generate rental income. The modern structure is outfitted with a solar roof that provides all of the energy needed to power the unit and the main house. To make it happen, the firm partnered with NODE, known for their design-focused, carbon negative, non-toxic homes, resulting in Seattle’s first DADU (Detached Accessory Dwelling Unit) with the International Living Future Institute’s (IFLI) zero energy certification.”
Product: Gendai 1×6 select grade shiplap
Prefinish: Amber
Application: Residential – Exterior
SF: 350SF
Designer: Wittman Estes, NODE
Builder: NODE, Don Bunnell
Date: November 2018
Location: Seattle, WA
Photos courtesy of: Andrew Pogue
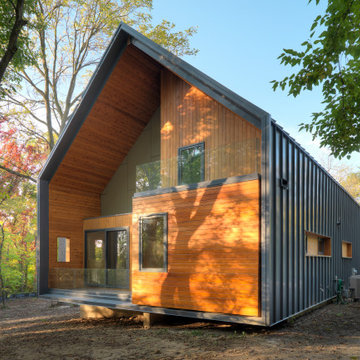
Example of a small minimalist gray two-story metal house exterior design in Detroit with a metal roof
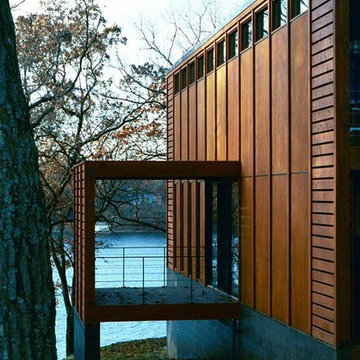
In early 2002 Vetter Denk Architects undertook the challenge to create a highly designed affordable home. Working within the constraints of a narrow lake site, the Aperture House utilizes a regimented four-foot grid and factory prefabricated panels. Construction was completed on the home in the Fall of 2002.
The Aperture House derives its name from the expansive walls of glass at each end framing specific outdoor views – much like the aperture of a camera. It was featured in the March 2003 issue of Milwaukee Magazine and received a 2003 Honor Award from the Wisconsin Chapter of the AIA. Vetter Denk Architects is pleased to present the Aperture House – an award-winning home of refined elegance at an affordable price.
Overview:
Moose Lake
Size:
2 bedrooms, 3 bathrooms, recreation room
Completion Date:
2004
Services:
Architecture, Interior Design, Landscape Architecture
Small Modern Exterior Home Ideas
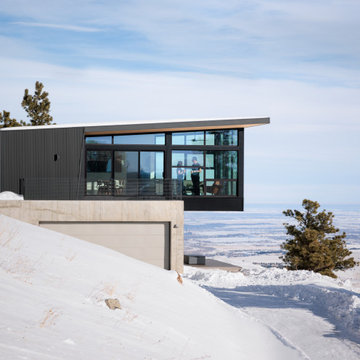
Modern mountain home.
Small modern black two-story concrete house exterior idea in Denver
Small modern black two-story concrete house exterior idea in Denver
7






