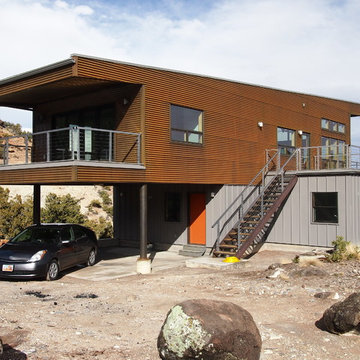Small Modern Exterior Home Ideas
Refine by:
Budget
Sort by:Popular Today
41 - 60 of 3,872 photos
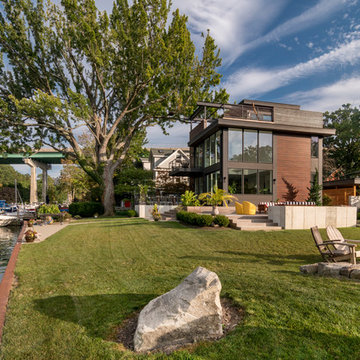
A couple wanted a weekend retreat without spending a majority of their getaway in an automobile. Therefore, a lot was purchased along the Rocky River with the vision of creating a nearby escape less than five miles away from their home. This 1,300 sf 24’ x 24’ dwelling is divided into a four square quadrant with the goal to create a variety of interior and exterior experiences while maintaining a rather small footprint.
Typically, when going on a weekend retreat one has the drive time to decompress. However, without this, the goal was to create a procession from the car to the house to signify such change of context. This concept was achieved through the use of a wood slatted screen wall which must be passed through. After winding around a collection of poured concrete steps and walls one comes to a wood plank bridge and crosses over a Japanese garden leaving all the stresses of the daily world behind.
The house is structured around a nine column steel frame grid, which reinforces the impression one gets of the four quadrants. The two rear quadrants intentionally house enclosed program space but once passed through, the floor plan completely opens to long views down to the mouth of the river into Lake Erie.
On the second floor the four square grid is stacked with one quadrant removed for the two story living area on the first floor to capture heightened views down the river. In a move to create complete separation there is a one quadrant roof top office with surrounding roof top garden space. The rooftop office is accessed through a unique approach by exiting onto a steel grated staircase which wraps up the exterior facade of the house. This experience provides an additional retreat within their weekend getaway, and serves as the apex of the house where one can completely enjoy the views of Lake Erie disappearing over the horizon.
Visually the house extends into the riverside site, but the four quadrant axis also physically extends creating a series of experiences out on the property. The Northeast kitchen quadrant extends out to become an exterior kitchen & dining space. The two-story Northwest living room quadrant extends out to a series of wrap around steps and lounge seating. A fire pit sits in this quadrant as well farther out in the lawn. A fruit and vegetable garden sits out in the Southwest quadrant in near proximity to the shed, and the entry sequence is contained within the Southeast quadrant extension. Internally and externally the whole house is organized in a simple and concise way and achieves the ultimate goal of creating many different experiences within a rationally sized footprint.
Photo: Sergiu Stoian
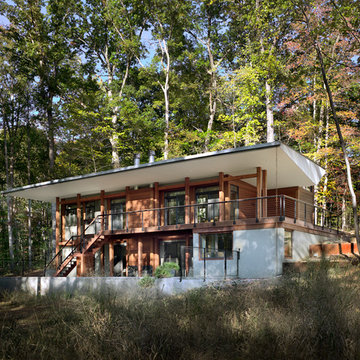
The house, located near Charlottesville, Virginia, nestles into the hillside. Photo: Prakash Patel
Example of a small minimalist brown two-story wood exterior home design in Richmond
Example of a small minimalist brown two-story wood exterior home design in Richmond
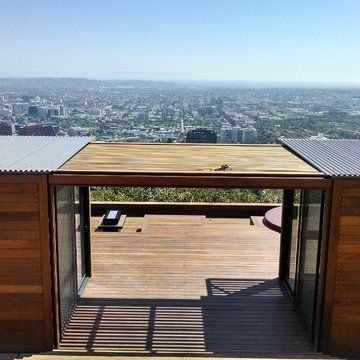
Side-by-side kubes with knockout views.
Small minimalist one-story wood exterior home photo in Los Angeles
Small minimalist one-story wood exterior home photo in Los Angeles
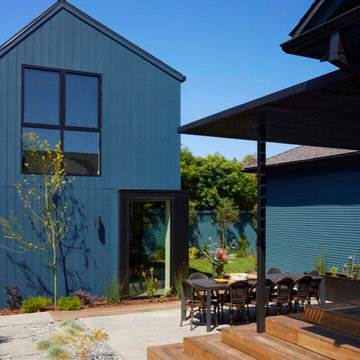
Set in Hancock Park, a historic residential enclave in central Los Angeles, the St. Andrews Accessory Dwelling Unit is designed in concert with an addition to the main house.
Richly colored, V-groove fiber cement panels provide a visual connection between the new two-story ADU and the existing 1916 craftsman bungalow. Yet, the ADU also expresses contemporary features through its distilled sculptural form. Clean lines and simple geometry emphasize the modern gestures while large windows and pocketing glass doors allow for plenty of natural light and connectivity to the exterior, producing a kind of courtyard in relation to the main home.
The compact size required an efficient approach. Downstairs, a kitchenette and living space give definition to an open floor plan. The upper level is reserved for a full bathroom and bedroom with vaulted ceilings. Polished concrete, white oak, and black granite enrich the interiors.
A primary suite addition to the main house blends seamlessly with the original. Hallway arches echo the original craftsman interior, connecting the existing living spaces to the lower addition which opens at ground level to the rear yard.
Together, the ADU, main house, and a newly constructed patio with a steel trellis create an indoor/outdoor ensemble. Warm and inviting project results from the careful balance of historical and contemporary, minimalist and eclectic.
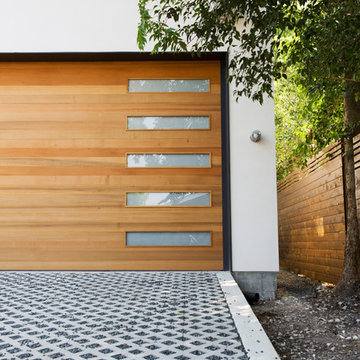
Photography by Luke Jacobs
Small modern black two-story mixed siding house exterior idea in Austin with a metal roof
Small modern black two-story mixed siding house exterior idea in Austin with a metal roof
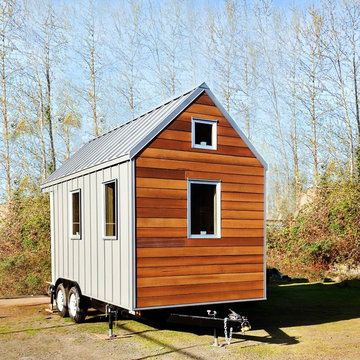
Sacha Webley
Inspiration for a small modern gray one-story mixed siding gable roof remodel in Portland
Inspiration for a small modern gray one-story mixed siding gable roof remodel in Portland
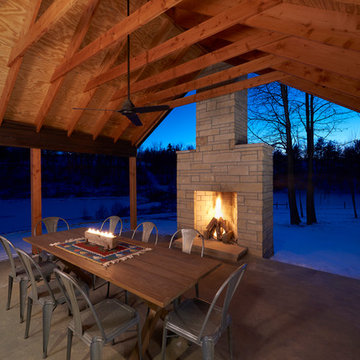
Photography: Hector Corante
Small modern black one-story wood exterior home idea in Columbus
Small modern black one-story wood exterior home idea in Columbus
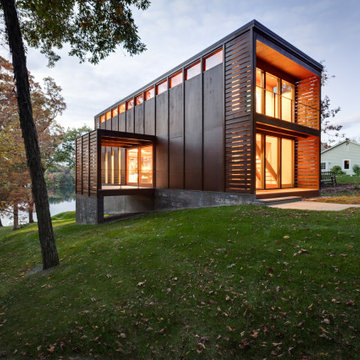
In early 2002 Vetter Denk Architects undertook the challenge to create a highly designed affordable home. Working within the constraints of a narrow lake site, the Aperture House utilizes a regimented four-foot grid and factory prefabricated panels. Construction was completed on the home in the Fall of 2002.
The Aperture House derives its name from the expansive walls of glass at each end framing specific outdoor views – much like the aperture of a camera. It was featured in the March 2003 issue of Milwaukee Magazine and received a 2003 Honor Award from the Wisconsin Chapter of the AIA. Vetter Denk Architects is pleased to present the Aperture House – an award-winning home of refined elegance at an affordable price.
Overview
Moose Lake
Size
2 bedrooms, 3 bathrooms, recreation room
Completion Date
2004
Services
Architecture, Interior Design, Landscape Architecture
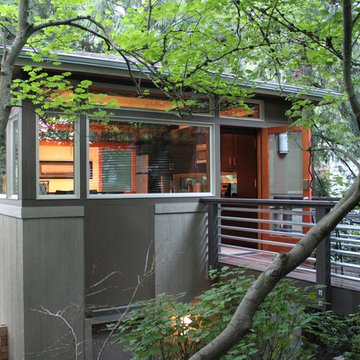
Two entrances: one from grade and parking to the bedroom, another by bridge from the street to the living area.
Scott Becker | Architect
Inspiration for a small modern gray two-story wood exterior home remodel in Seattle
Inspiration for a small modern gray two-story wood exterior home remodel in Seattle
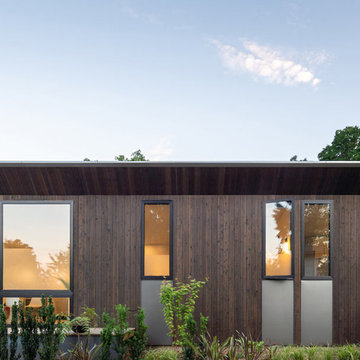
Project Overview:
This modern ADU build was designed by Wittman Estes Architecture + Landscape and pre-fab tech builder NODE. Our Gendai siding with an Amber oil finish clads the exterior. Featured in Dwell, Designmilk and other online architectural publications, this tiny project packs a punch with affordable design and a focus on sustainability.
This modern ADU build was designed by Wittman Estes Architecture + Landscape and pre-fab tech builder NODE. Our shou sugi ban Gendai siding with a clear alkyd finish clads the exterior. Featured in Dwell, Designmilk and other online architectural publications, this tiny project packs a punch with affordable design and a focus on sustainability.
“A Seattle homeowner hired Wittman Estes to design an affordable, eco-friendly unit to live in her backyard as a way to generate rental income. The modern structure is outfitted with a solar roof that provides all of the energy needed to power the unit and the main house. To make it happen, the firm partnered with NODE, known for their design-focused, carbon negative, non-toxic homes, resulting in Seattle’s first DADU (Detached Accessory Dwelling Unit) with the International Living Future Institute’s (IFLI) zero energy certification.”
Product: Gendai 1×6 select grade shiplap
Prefinish: Amber
Application: Residential – Exterior
SF: 350SF
Designer: Wittman Estes, NODE
Builder: NODE, Don Bunnell
Date: November 2018
Location: Seattle, WA
Photos courtesy of: Andrew Pogue
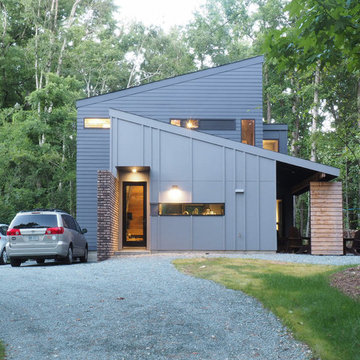
Three simple geometric volumes intersect, creating spaces inside and out. A brick wall guides into and through the house.
Small modern blue two-story concrete fiberboard house exterior idea in Charlotte with a shed roof and a shingle roof
Small modern blue two-story concrete fiberboard house exterior idea in Charlotte with a shed roof and a shingle roof
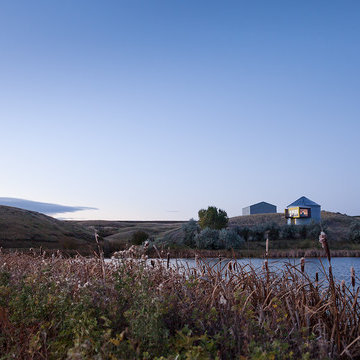
Louis Habeck
#FOASmallSpaces
Example of a small minimalist yellow two-story metal exterior home design in Other
Example of a small minimalist yellow two-story metal exterior home design in Other
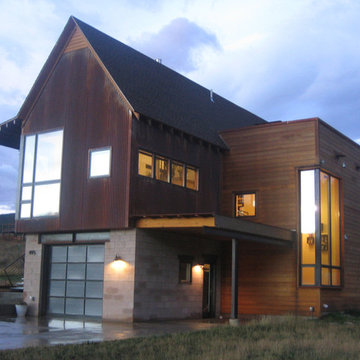
Valdez Architecture + Interiors
Example of a small minimalist two-story metal exterior home design in Phoenix
Example of a small minimalist two-story metal exterior home design in Phoenix
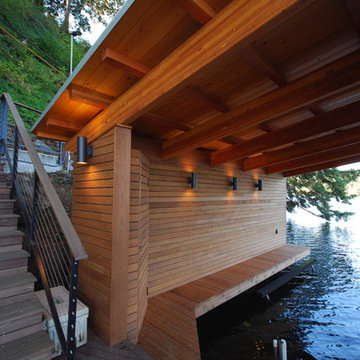
Michelle Wood
Small modern one-story wood exterior home idea in Portland with a shed roof
Small modern one-story wood exterior home idea in Portland with a shed roof
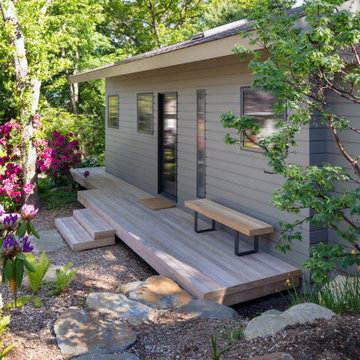
The challenge was to create a modern, minimalist structure that did not interfere with the natural setting but rather seemed nestled in and part of the landscape while blurring the lines between interior and exterior spaces.
Special Features and Details:
• wood floor, ceiling and exterior deck all run in the same direction drawing the eye toward the water view below
• valence encompassing the living space aligns with the face of the loft floor and conceals window shades and uplighting.
• pocket doors are flush with the ceiling adding to the feeling of one room flowing into the other when the doors are open
• ample storage tucks into the walls unobtrusively
• baseboards are set in, flush with the walls separated by a channel detail.
• deck appears to float, creating a sense of weightlessness. This detail repeats at the bedside tables and bathroom vanity
• obscured glass window in shower provides light and privacy
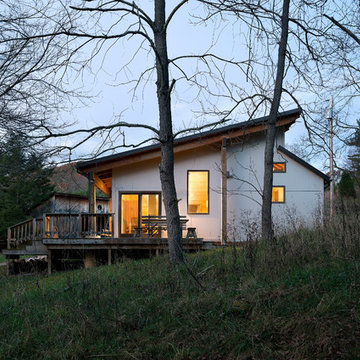
Paul Burk
Small minimalist beige one-story concrete fiberboard house exterior photo in DC Metro with a shed roof and a metal roof
Small minimalist beige one-story concrete fiberboard house exterior photo in DC Metro with a shed roof and a metal roof
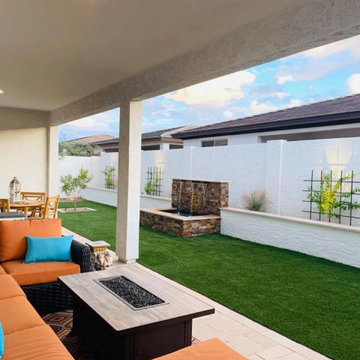
This was a large installation project. We installed a fountain, retaining wall, fire pit, artificial turf, and travertine pavers. The result is a beautiful entertaining area. The small firepit will add both warmth and light to the seating area. The sound of cascading water from the fountain provides an excellent audible enhancement. The artificial turf makes an ideal area for family and friends to stretch their legs after a meal or while enjoying a drink.
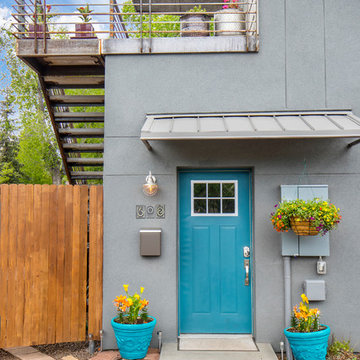
nick laessig
Small minimalist gray two-story stucco house exterior photo in Phoenix with a shed roof and a metal roof
Small minimalist gray two-story stucco house exterior photo in Phoenix with a shed roof and a metal roof
Small Modern Exterior Home Ideas
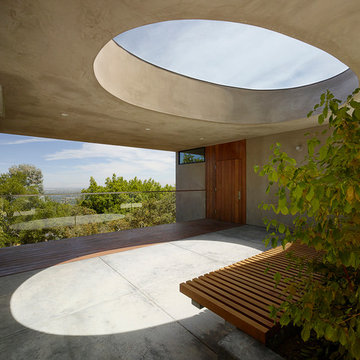
Despite an extremely steep, almost undevelopable, wooded site, the Overlook Guest House strategically creates a new fully accessible indoor/outdoor dwelling unit that allows an aging family member to remain close by and at home.
Photo by Matthew Millman
3






