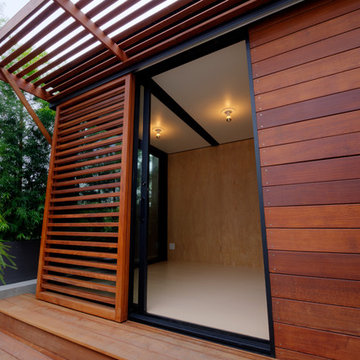Small Modern Exterior Home Ideas
Refine by:
Budget
Sort by:Popular Today
81 - 100 of 3,879 photos
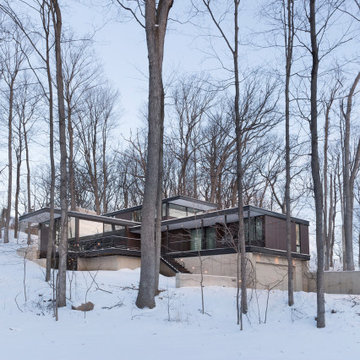
The client’s request was quite common - a typical 2800 sf builder home with 3 bedrooms, 2 baths, living space, and den. However, their desire was for this to be “anything but common.” The result is an innovative update on the production home for the modern era, and serves as a direct counterpoint to the neighborhood and its more conventional suburban housing stock, which focus views to the backyard and seeks to nullify the unique qualities and challenges of topography and the natural environment.
The Terraced House cautiously steps down the site’s steep topography, resulting in a more nuanced approach to site development than cutting and filling that is so common in the builder homes of the area. The compact house opens up in very focused views that capture the natural wooded setting, while masking the sounds and views of the directly adjacent roadway. The main living spaces face this major roadway, effectively flipping the typical orientation of a suburban home, and the main entrance pulls visitors up to the second floor and halfway through the site, providing a sense of procession and privacy absent in the typical suburban home.
Clad in a custom rain screen that reflects the wood of the surrounding landscape - while providing a glimpse into the interior tones that are used. The stepping “wood boxes” rest on a series of concrete walls that organize the site, retain the earth, and - in conjunction with the wood veneer panels - provide a subtle organic texture to the composition.
The interior spaces wrap around an interior knuckle that houses public zones and vertical circulation - allowing more private spaces to exist at the edges of the building. The windows get larger and more frequent as they ascend the building, culminating in the upstairs bedrooms that occupy the site like a tree house - giving views in all directions.
The Terraced House imports urban qualities to the suburban neighborhood and seeks to elevate the typical approach to production home construction, while being more in tune with modern family living patterns.
Overview:
Elm Grove
Size:
2,800 sf,
3 bedrooms, 2 bathrooms
Completion Date:
September 2014
Services:
Architecture, Landscape Architecture
Interior Consultants: Amy Carman Design
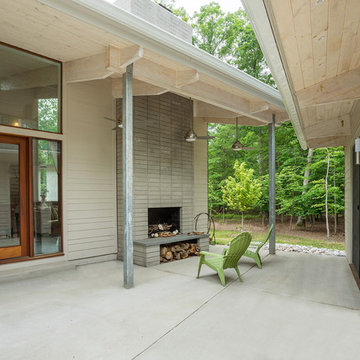
The HingeHouse, designed by Maryann Thompson Architects and fabricated by Acorn Deck House Company, is open and flexible. The wings of the home are customizable based on need and connected by a central “hinge,” which essentially becomes an outdoor living space. The featured HingeHouse has two wings of living space and a hinge that includes an outdoor fireplace and sitting area.
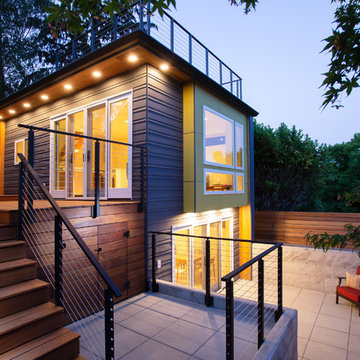
Brian Hartman
Small minimalist blue two-story concrete fiberboard house exterior photo in Seattle
Small minimalist blue two-story concrete fiberboard house exterior photo in Seattle
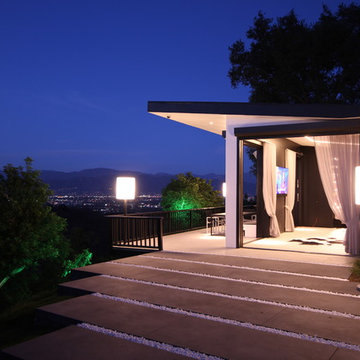
John Fox
Inspiration for a small modern white one-story stucco exterior home remodel in Los Angeles
Inspiration for a small modern white one-story stucco exterior home remodel in Los Angeles
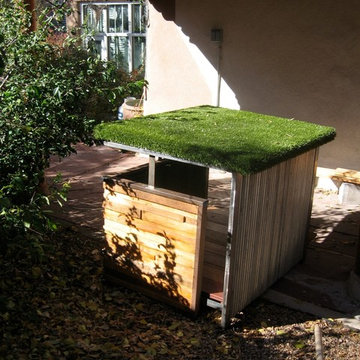
Example of a small minimalist brown one-story mixed siding exterior home design in Albuquerque
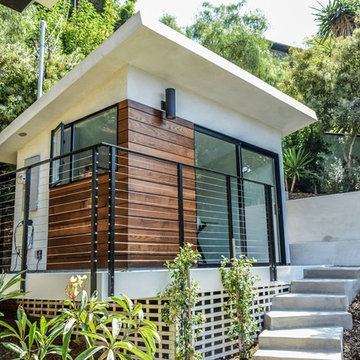
Small minimalist white one-story stucco exterior home photo in Orange County
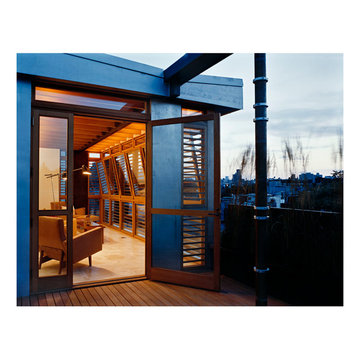
View from roof garden to breezeway.
Photo: Elizabeth Felicella
Inspiration for a small modern exterior home remodel in New York
Inspiration for a small modern exterior home remodel in New York
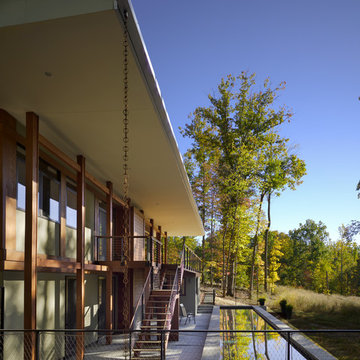
A rain chain carries rainwater to the landscape where a bioswale cleanses the storm water returning it safely to the environment. Photo: Prakash Patel
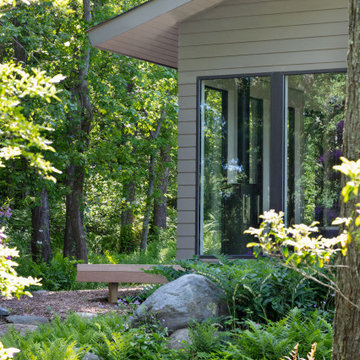
The challenge was to create a modern, minimalist structure that did not interfere with the natural setting but rather seemed nestled in and part of the landscape while blurring the lines between interior and exterior spaces.
Special Features and Details:
• wood floor, ceiling and exterior deck all run in the same direction drawing the eye toward the water view below
• valence encompassing the living space aligns with the face of the loft floor and conceals window shades and uplighting.
• pocket doors are flush with the ceiling adding to the feeling of one room flowing into the other when the doors are open
• ample storage tucks into the walls unobtrusively
• baseboards are set in, flush with the walls separated by a channel detail.
• deck appears to float, creating a sense of weightlessness. This detail repeats at the bedside tables and bathroom vanity
• obscured glass window in shower provides light and privacy
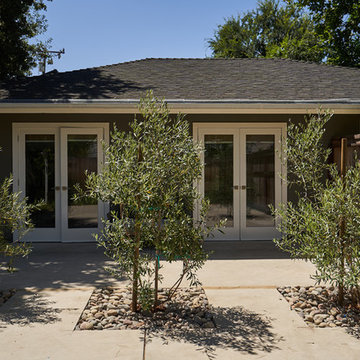
This side of the garage originally had large garage doors. It was removed and replaced with two pairs of french doors. One pair of doors leads to the bedroom, the other leads to the living room. The olive trees were planted to provide shade and privacy.
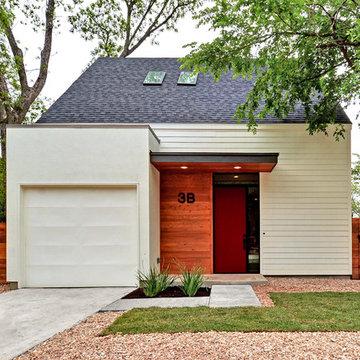
Twist Tours
Example of a small minimalist white two-story exterior home design in Austin with a shingle roof
Example of a small minimalist white two-story exterior home design in Austin with a shingle roof
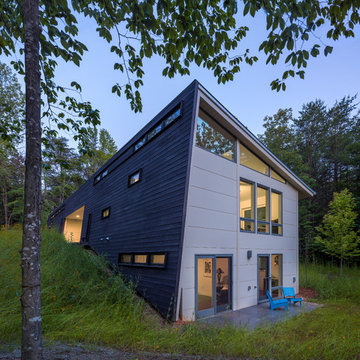
Canted wall and sloped roof bring interest to the otherwise simple volumes. Photo: Prakash Patel
Example of a small minimalist brown two-story wood exterior home design in Richmond
Example of a small minimalist brown two-story wood exterior home design in Richmond
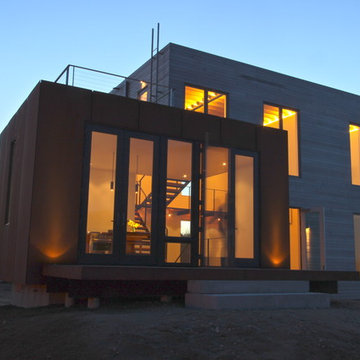
Photo provided by EngineHouse
Inspiration for a small modern split-level mixed siding exterior home remodel in Providence
Inspiration for a small modern split-level mixed siding exterior home remodel in Providence
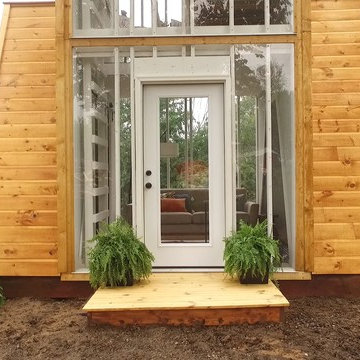
Example of a small minimalist two-story wood exterior home design in Other
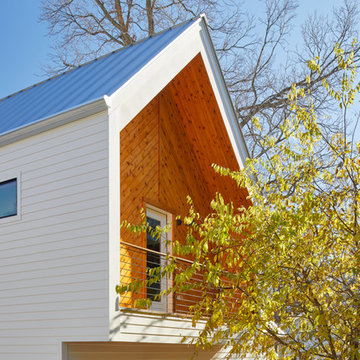
Leonid Furmansky
Small modern white two-story concrete fiberboard exterior home idea in Austin with a metal roof
Small modern white two-story concrete fiberboard exterior home idea in Austin with a metal roof
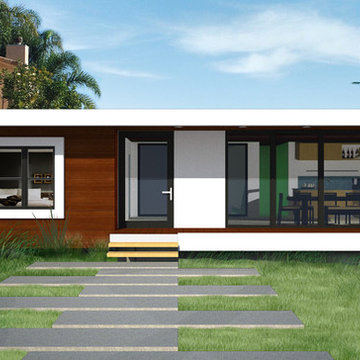
Proposed Remodel and Addition to a 1950's one-story home in La Jolla, California.
Inspiration for a small modern white one-story mixed siding flat roof remodel in San Diego
Inspiration for a small modern white one-story mixed siding flat roof remodel in San Diego
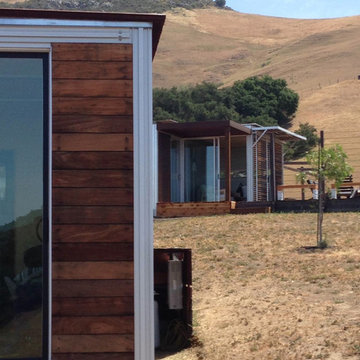
k4 with interior bathroom in foreground with k3 with attached bath in background.
Small modern one-story wood exterior home idea in San Luis Obispo
Small modern one-story wood exterior home idea in San Luis Obispo
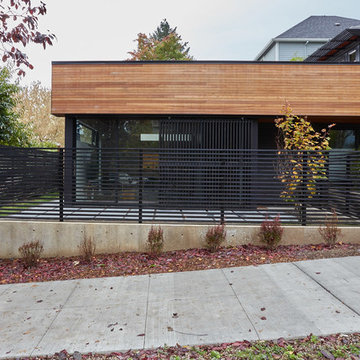
Photo: Joe Mansfield
Inspiration for a small modern one-story wood house exterior remodel in Portland with a green roof
Inspiration for a small modern one-story wood house exterior remodel in Portland with a green roof
Small Modern Exterior Home Ideas
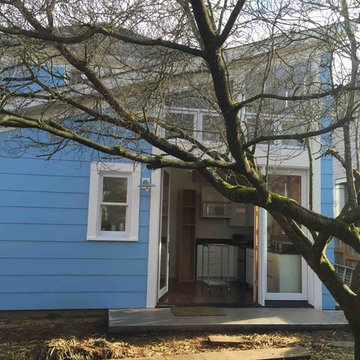
The backyard adu is only 250 sf and has a full bath, full size kitchen, loft bedroom and a living room. Designed with a high performance envelope, the energy required to heat the dwelling unit is insignificant.
5






