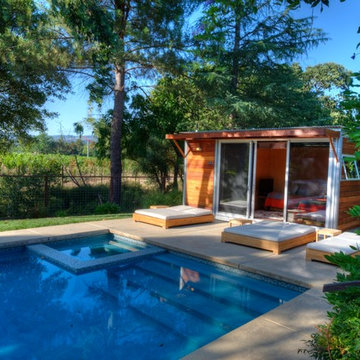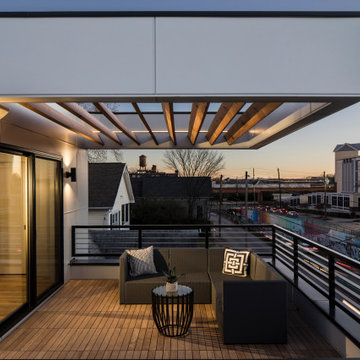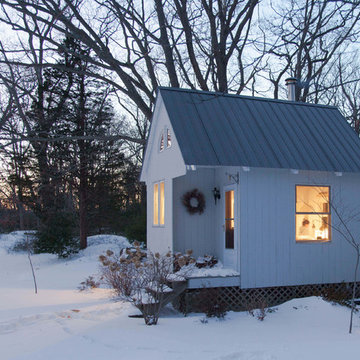Small Modern Exterior Home Ideas
Refine by:
Budget
Sort by:Popular Today
161 - 180 of 3,879 photos
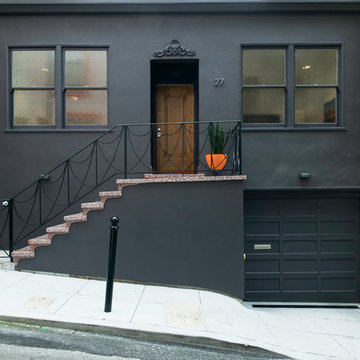
Michael Weber Photography
Small minimalist gray three-story stucco exterior home photo in San Francisco
Small minimalist gray three-story stucco exterior home photo in San Francisco
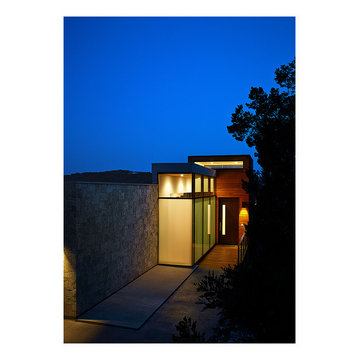
Sandblasted entry with entry tower. Photo by Dror Baldinger.
Small minimalist beige two-story mixed siding exterior home photo in Austin with a mixed material roof
Small minimalist beige two-story mixed siding exterior home photo in Austin with a mixed material roof
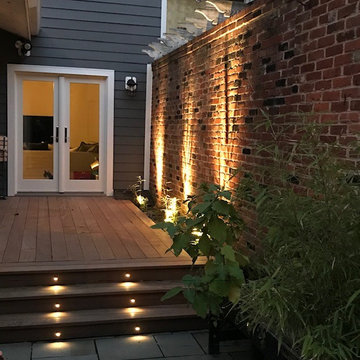
This project involved the renovation of the enclosed garden of an 1850s townhouse in old town Alexandria, VA. The idea was to modernize it and make it more functional. The design called for the installation of an Ipe deck and replacement of a brick patio with dry set flagstone. Simple bullet uplights accent clumping bamboo. Mexican Beach pebbles serve as the "mulch." Design and Photo by Patrick Murphy
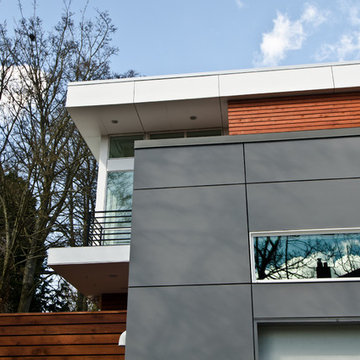
Miguel Edwards Photography
Example of a small minimalist red two-story wood flat roof design in Seattle
Example of a small minimalist red two-story wood flat roof design in Seattle
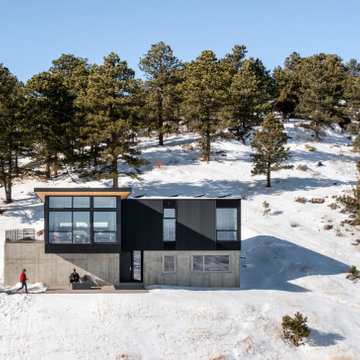
Modern mountain home.
Small minimalist black two-story concrete house exterior photo in Denver
Small minimalist black two-story concrete house exterior photo in Denver
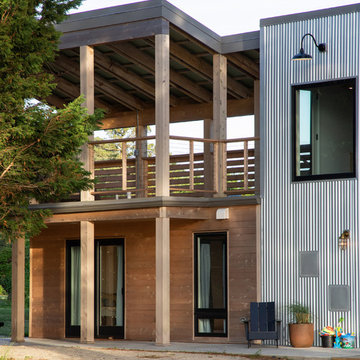
Elevated porch. Photo by Danny Bostwick.
Small modern one-story mixed siding exterior home idea in Other with a mixed material roof
Small modern one-story mixed siding exterior home idea in Other with a mixed material roof
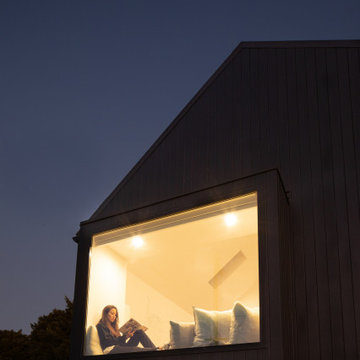
Example of a small minimalist black two-story wood house exterior design in Los Angeles with a gambrel roof and a metal roof
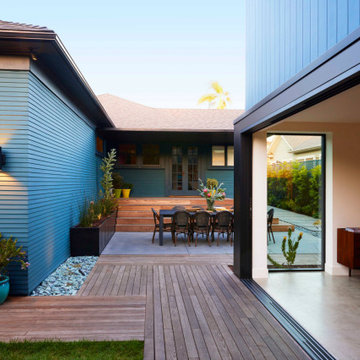
Set in Hancock Park, a historic residential enclave in central Los Angeles, the St. Andrews Accessory Dwelling Unit is designed in concert with an addition to the main house.
Richly colored, V-groove fiber cement panels provide a visual connection between the new two-story ADU and the existing 1916 craftsman bungalow. Yet, the ADU also expresses contemporary features through its distilled sculptural form. Clean lines and simple geometry emphasize the modern gestures while large windows and pocketing glass doors allow for plenty of natural light and connectivity to the exterior, producing a kind of courtyard in relation to the main home.
The compact size required an efficient approach. Downstairs, a kitchenette and living space give definition to an open floor plan. The upper level is reserved for a full bathroom and bedroom with vaulted ceilings. Polished concrete, white oak, and black granite enrich the interiors.
A primary suite addition to the main house blends seamlessly with the original. Hallway arches echo the original craftsman interior, connecting the existing living spaces to the lower addition which opens at ground level to the rear yard.
Together, the ADU, main house, and a newly constructed patio with a steel trellis create an indoor/outdoor ensemble. Warm and inviting project results from the careful balance of historical and contemporary, minimalist and eclectic.
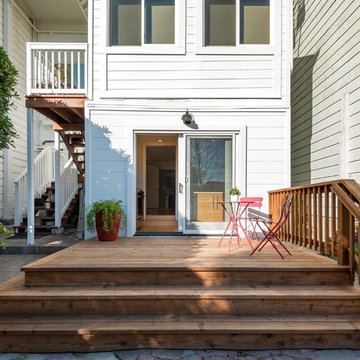
For a single woman working in downtown San Francisco, we were tasked with remodeling her 500 sq.ft. Victorian garden condo. We brought in more light by enlarging most of the openings to the rear and adding a sliding glass door in the kitchen. The kitchen features custom zebrawood cabinets, CaesarStone counters, stainless steel appliances and a large, deep square sink. The bathroom features a wall-hung Duravit vanity and toilet, recessed lighting, custom, built-in medicine cabinets and geometric glass tile. Wood tones in the kitchen and bath add a note of warmth to the clean modern lines. We designed a soft blue custom desk/tv unit and white bookshelves in the living room to make the most out of the space available. A modern JØTUL fireplace stove heats the space stylishly. We replaced all of the Victorian trim throughout with clean, modern trim and organized the ducts and pipes into soffits to create as orderly look as possible with the existing conditions.
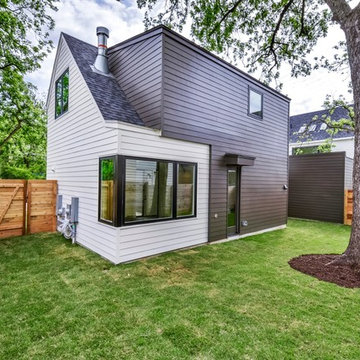
Back exterior, Twist Tours
Inspiration for a small modern multicolored two-story concrete fiberboard exterior home remodel in Austin with a shingle roof
Inspiration for a small modern multicolored two-story concrete fiberboard exterior home remodel in Austin with a shingle roof

This mountain retreat is defined by simple, comfy modernity and is designed to touch lightly on the land while elevating its occupants’ sense of connection with nature.
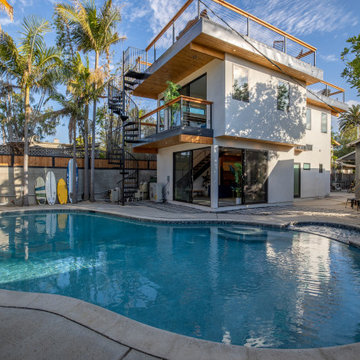
Inspiration for a small modern white two-story stucco exterior home remodel in Los Angeles with a tile roof
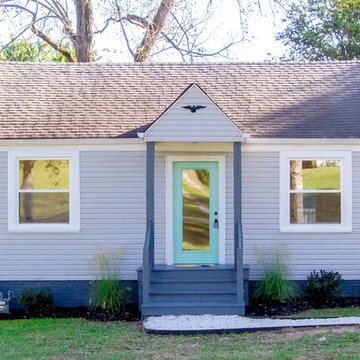
Photos by Showcase Photography
Staging by Shelby Mischke
Example of a small minimalist gray one-story concrete fiberboard exterior home design in Nashville with a shingle roof
Example of a small minimalist gray one-story concrete fiberboard exterior home design in Nashville with a shingle roof
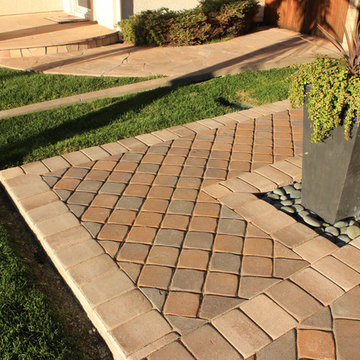
Paris Pilar Photography
Small minimalist brown two-story exterior home photo in Orange County
Small minimalist brown two-story exterior home photo in Orange County
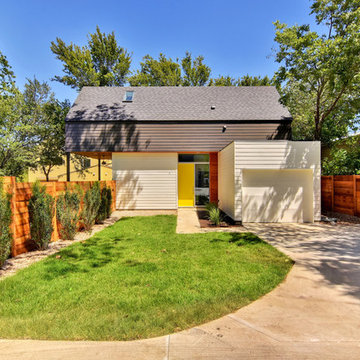
Front Exterior | Twist Tours
Inspiration for a small modern multicolored two-story concrete fiberboard exterior home remodel in Austin with a shingle roof
Inspiration for a small modern multicolored two-story concrete fiberboard exterior home remodel in Austin with a shingle roof
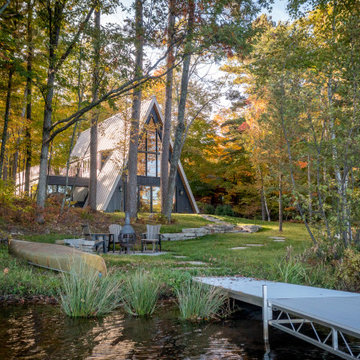
Small minimalist black mixed siding exterior home photo in Minneapolis with a metal roof and a gray roof
Small Modern Exterior Home Ideas

Tim Bies
Small modern red two-story metal house exterior idea in Seattle with a shed roof and a metal roof
Small modern red two-story metal house exterior idea in Seattle with a shed roof and a metal roof
9






