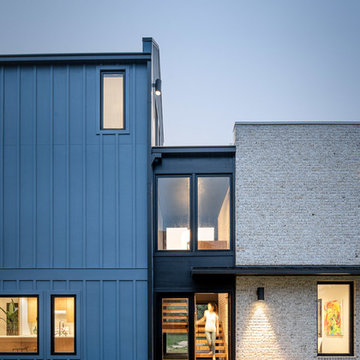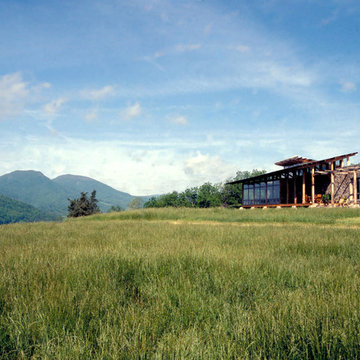Small Modern Exterior Home Ideas
Refine by:
Budget
Sort by:Popular Today
141 - 160 of 3,872 photos
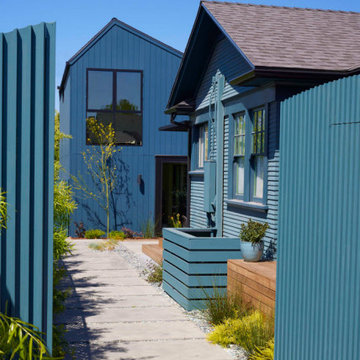
Set in Hancock Park, a historic residential enclave in central Los Angeles, the St. Andrews Accessory Dwelling Unit is designed in concert with an addition to the main house.
Richly colored, V-groove fiber cement panels provide a visual connection between the new two-story ADU and the existing 1916 craftsman bungalow. Yet, the ADU also expresses contemporary features through its distilled sculptural form. Clean lines and simple geometry emphasize the modern gestures while large windows and pocketing glass doors allow for plenty of natural light and connectivity to the exterior, producing a kind of courtyard in relation to the main home.
The compact size required an efficient approach. Downstairs, a kitchenette and living space give definition to an open floor plan. The upper level is reserved for a full bathroom and bedroom with vaulted ceilings. Polished concrete, white oak, and black granite enrich the interiors.
A primary suite addition to the main house blends seamlessly with the original. Hallway arches echo the original craftsman interior, connecting the existing living spaces to the lower addition which opens at ground level to the rear yard.
Together, the ADU, main house, and a newly constructed patio with a steel trellis create an indoor/outdoor ensemble. Warm and inviting project results from the careful balance of historical and contemporary, minimalist and eclectic.
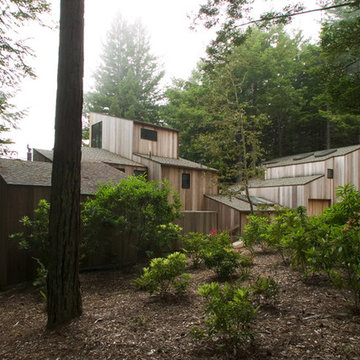
Addition to the the house that was originally designed
in the late 1960 by Dimitry Vedensky, who was one of
the original architects who developed the Sea Ranch. Addition was designed in association with Donlyn Lyndon, FAIA. Since 1963, The Sea Ranch has been characterized by its profound consciousness for nature. The rugged terrain of the northern California coast is now a preservation land and wildlife
refuge. The residence is located on a lot surrounded
by a Redwood forest and overlooks a sunny hillside which
unfurls into a meadow below.
The scope of the project consists of the renovation of the
existing house and a two-story addition on the north side. The
addition provided the owner with a new garage, bedroom,
hobby room and a new deck to enjoy the view. The connection
between the addition and the existing house has a slightly lower
flat roof in order to preserve the view from the street to the
distant ocean.Domin Photography
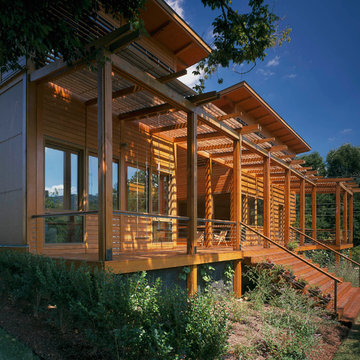
Photo: Prakash Patel
Small minimalist brown two-story wood exterior home photo in Richmond
Small minimalist brown two-story wood exterior home photo in Richmond
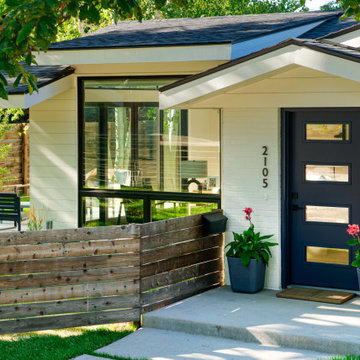
Remodel of single-story Boulder ranch 1950's home.
Inspiration for a small modern exterior home remodel in Denver
Inspiration for a small modern exterior home remodel in Denver
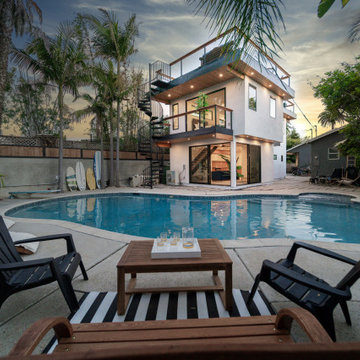
Small minimalist white two-story stucco exterior home photo in Los Angeles with a tile roof
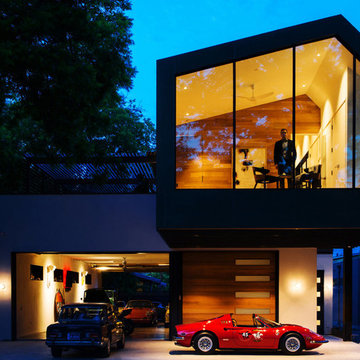
Photography by Luke Jacobs
Example of a small minimalist black two-story mixed siding house exterior design in Austin with a metal roof
Example of a small minimalist black two-story mixed siding house exterior design in Austin with a metal roof
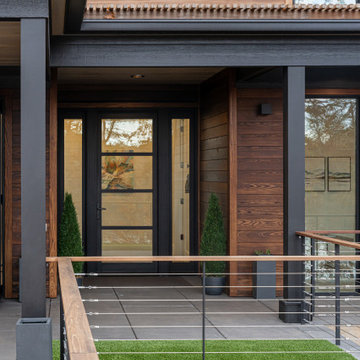
Inspiration for a small modern one-story wood house exterior remodel in Other with a shed roof, a shingle roof and a gray roof
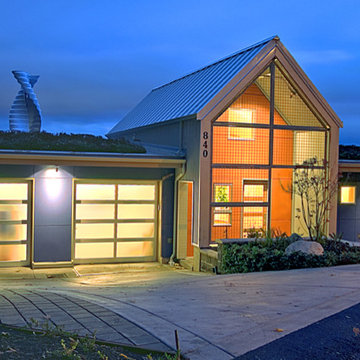
Northwest Imaging
Small modern blue two-story concrete fiberboard exterior home idea in Seattle
Small modern blue two-story concrete fiberboard exterior home idea in Seattle
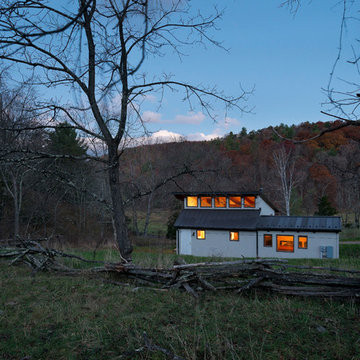
Paul Burk
Small minimalist beige one-story concrete fiberboard house exterior photo in DC Metro with a shed roof and a metal roof
Small minimalist beige one-story concrete fiberboard house exterior photo in DC Metro with a shed roof and a metal roof
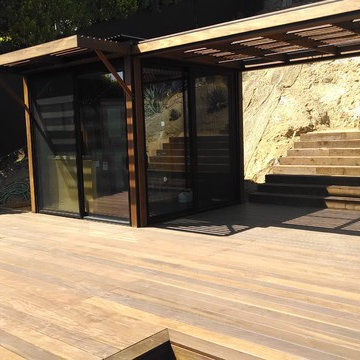
Dramatic staircase carved into the hillside.
Small minimalist one-story wood exterior home photo in Los Angeles
Small minimalist one-story wood exterior home photo in Los Angeles
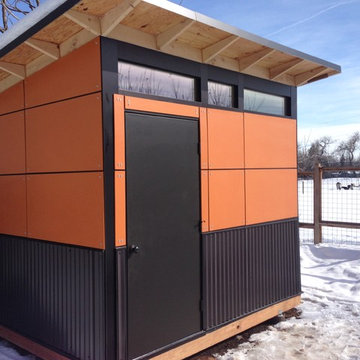
Studio Shed and Freeman Construction Ltd
Inspiration for a small modern multicolored one-story metal flat roof remodel in Denver
Inspiration for a small modern multicolored one-story metal flat roof remodel in Denver
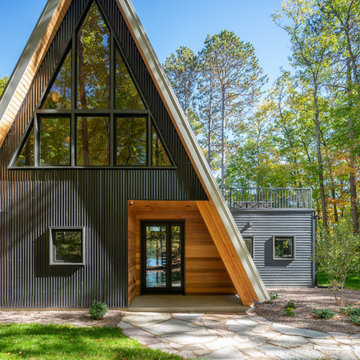
Inspiration for a small modern black mixed siding exterior home remodel in Minneapolis with a metal roof and a gray roof
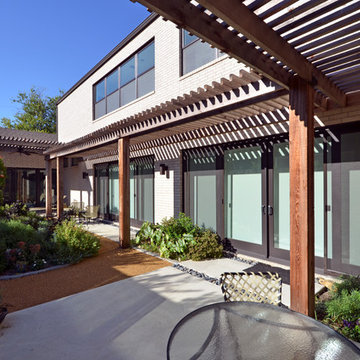
Ginny Ware
Inspiration for a small modern beige two-story brick exterior home remodel in Dallas
Inspiration for a small modern beige two-story brick exterior home remodel in Dallas
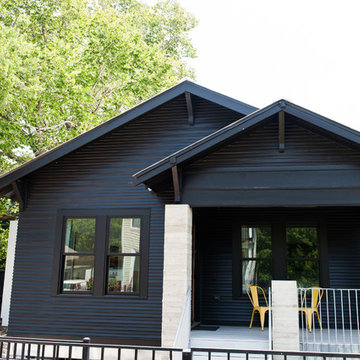
Inspiration for a small modern black one-story wood exterior home remodel in Houston with a metal roof
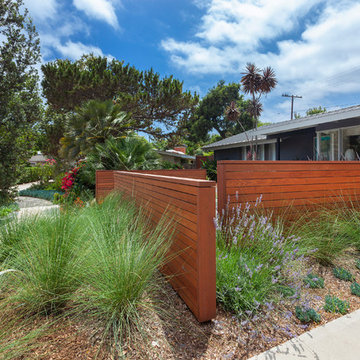
Patrick W. Price
Small modern gray two-story stucco exterior home idea in Santa Barbara with a metal roof
Small modern gray two-story stucco exterior home idea in Santa Barbara with a metal roof
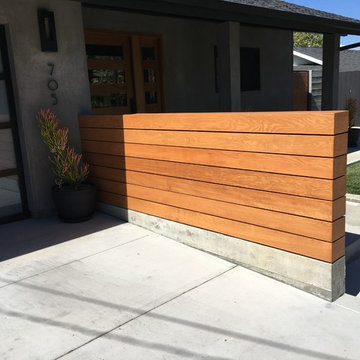
Privacy fence in front of property. Pressure treated framing was used to ensure it lasts. Was to match front door of home so doug fir was used as it allows for flexibility in color of stain. Blind fastened using toe-nailed screws.
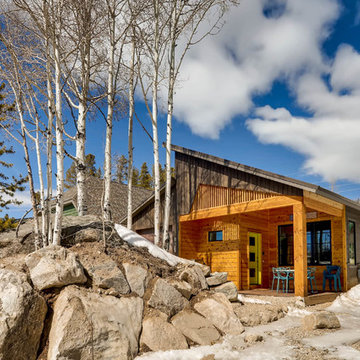
Rent this cabin in Grand Lake Colorado at www.GrandLakeCabinRentals.com
Example of a small minimalist brown one-story wood house exterior design in Denver with a shed roof and a metal roof
Example of a small minimalist brown one-story wood house exterior design in Denver with a shed roof and a metal roof
Small Modern Exterior Home Ideas
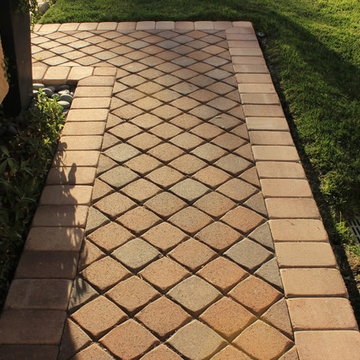
Paris Pilar Photography
Example of a small minimalist brown two-story exterior home design in Orange County
Example of a small minimalist brown two-story exterior home design in Orange County
8






